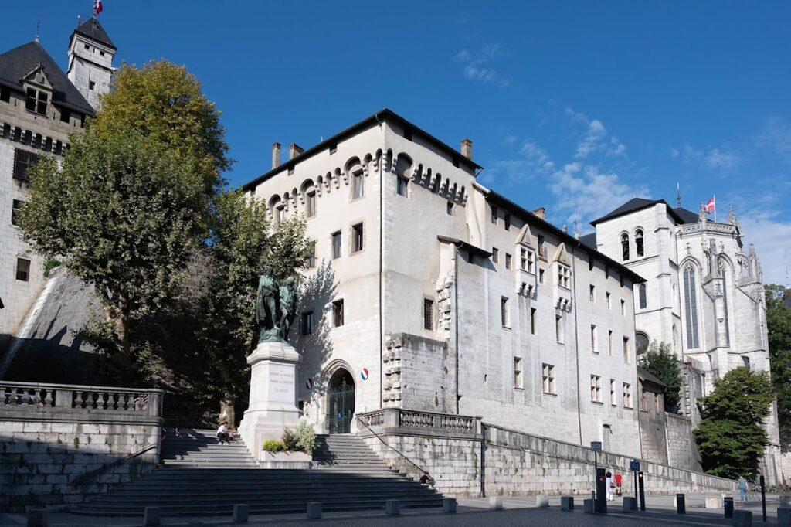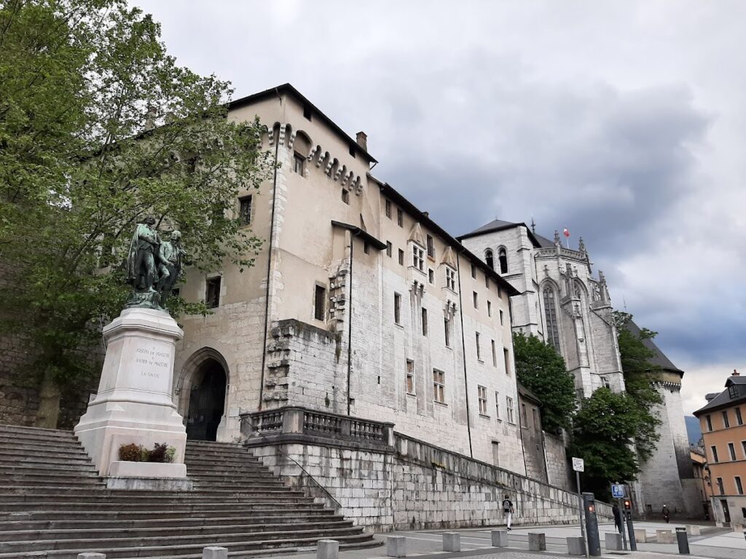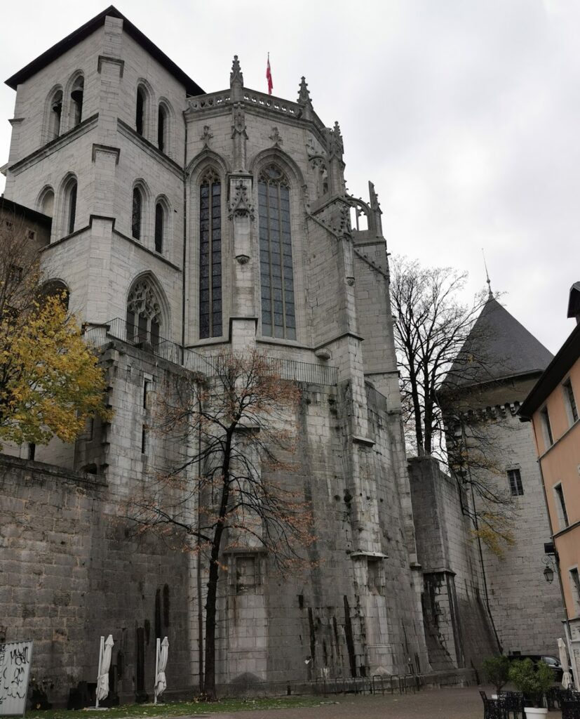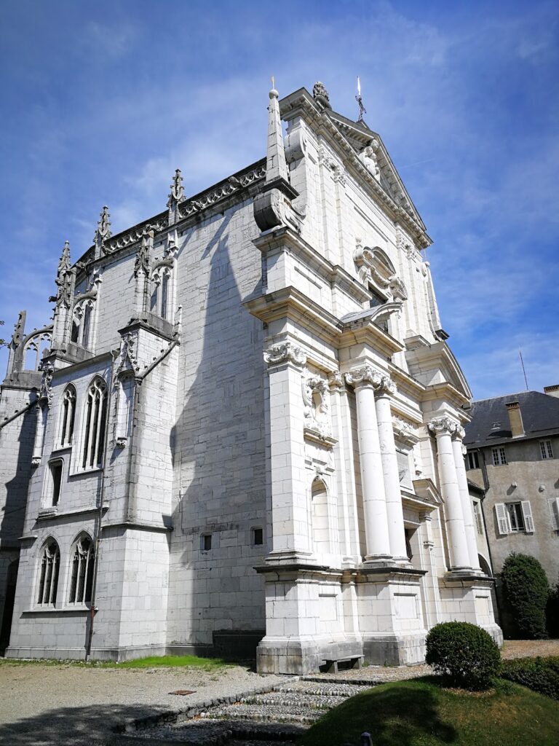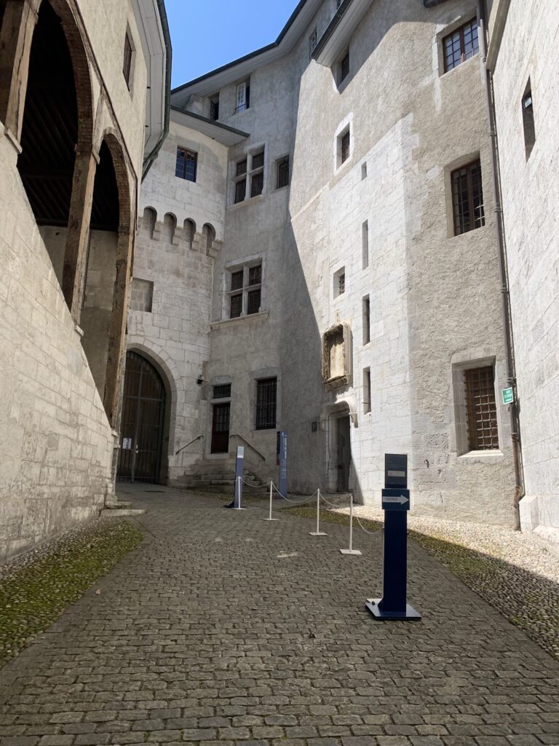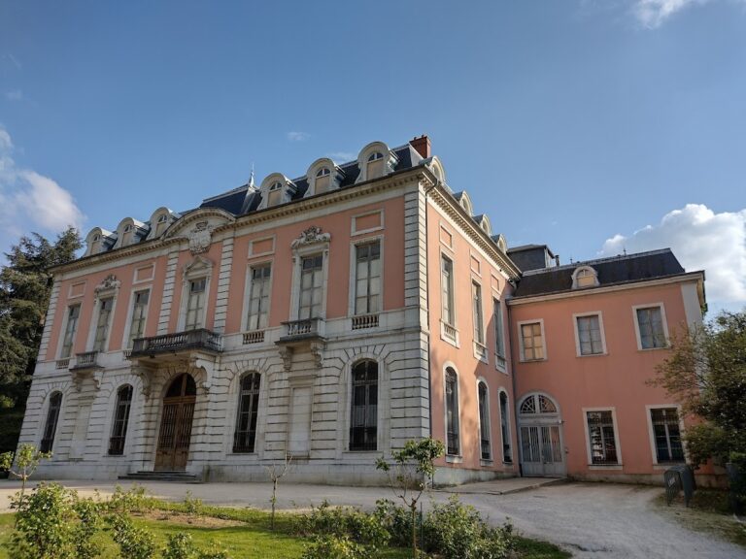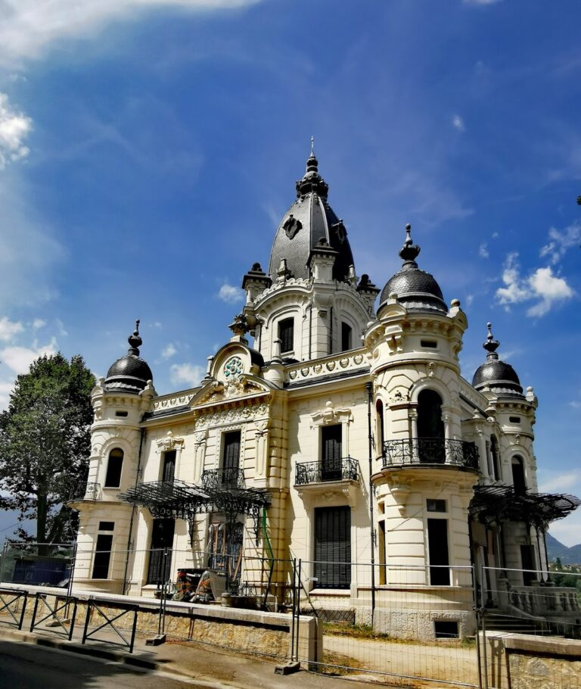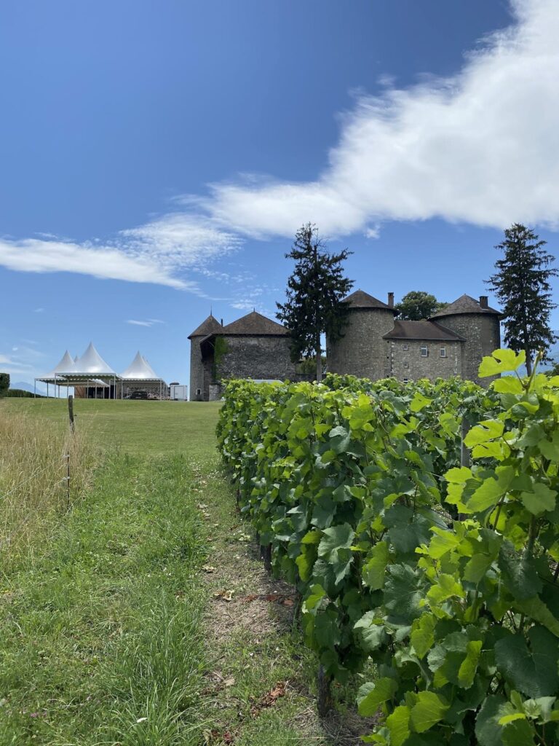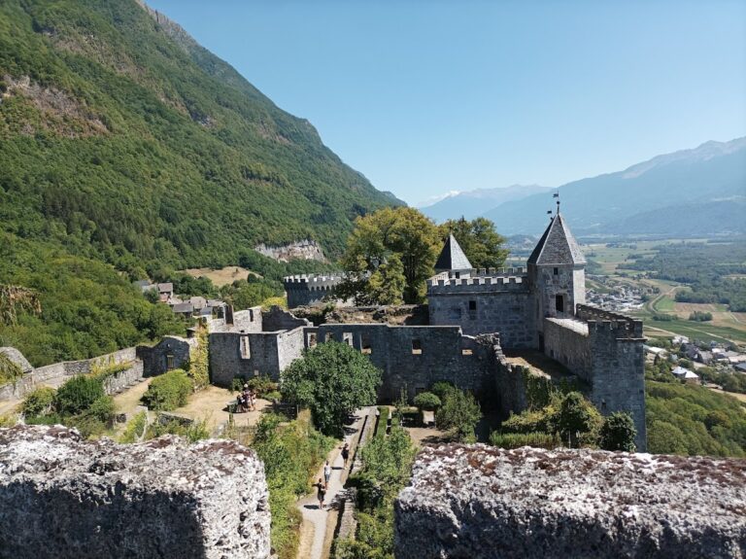Château de Chambéry: Historical Fortress and Administrative Center in France
Visitor Information
Google Rating: 4.2
Popularity: Medium
Google Maps: View on Google Maps
Official Website: patrimoines.savoie.fr
Country: France
Civilization: Unclassified
Remains: Military
History
The Château de Chambéry stands in the city of Chambéry in modern-day France. It was originally built by the medieval lords of Chambéry during the 11th century, near the site of the ancient Roman settlement known as Lemencum. This location would become central to the political and administrative life of the region.
In 1295, the castle gained prominence when Amédée V, Count of Savoie, acquired it, making it the main residence and administrative hub of the Counts of Savoie. From this time onward, the château was developed extensively, with major fortifications and expansions carried out through the late 13th century and into the 14th and 15th centuries. During this period, several defensive towers were erected, and between 1408 and 1430 the Sainte-Chapelle, a Gothic chapel, was constructed. This chapel notably housed the Holy Shroud, a religious relic, from 1502 until 1578.
The château remained the seat of the ruling House of Savoie until 1562. At that point, the capital moved to Turin, yet Chambéry continued to function as an important administrative center. It accommodated the Chambre des Comptes (a financial court), along with various government offices and the Intendance Générale, a regional administrative authority.
The château’s history includes periods of military conflict and disaster. It suffered heavy damage in several fires, particularly in 1532 and again in 1743 during a Spanish military occupation. A devastating fire in 1798 ruined much of the complex and destroyed numerous archival materials. Restoration efforts began in the early 19th century, with Napoleon I initiating reconstruction projects in 1805 aimed at reviving the château’s structures and functions.
After the annexation of Savoie to France in 1860, the château was transferred to the local department of Savoie. Under the reign of Napoleon III, the building was expanded through the work of architects Dénarié and Duban, who added a new wing and a grand staircase. Since the late 19th century, the château has housed important regional institutions including the Savoie Prefecture, Departmental Council, and educational authorities.
Throughout its history, the château was the venue for notable events such as the baptism of Amédée VIII in 1383 and a ducal celebration in 1416 marking Savoy’s elevation from a county to a duchy. It also witnessed several royal marriages. During the Franco-Savoyard War, the château surrendered to French forces in 1600, reflecting its role in broader regional conflicts.
Remains
The château’s layout forms an irregular quadrilateral that reflects many centuries of construction, chiefly dating from the 14th and 15th centuries. The complex includes a prominent square keep, once part of the medieval fortress, which is accompanied by various defensive towers and a Gothic chapel. The original castle likely stood on a raised earthwork known as a motte, traces of which remain as a high platform east of the current enclosure.
Among its defensive features was the Tour demi-ronde, a tall semi-circular tower built in 1398, which rises two stories and was historically topped by a small pepperpot-shaped roof. This tower was restored in the early 19th century and still provides access to the north wing, where the departmental council is located today. Other towers framed the château’s defenses, including the Tour Trésorerie from the 14th to 15th centuries, and the Tour du Carrefour, also known as the Tour des Archives, constructed in 1439. This polygonal tower contained vaulted chambers and machicolations—openings allowing defenders to drop objects or shoot arrows below—and served multiple purposes, housing archives in earlier times and later functioning as a prison.
The main entrance underwent significant changes. Originally positioned on the west side, it was guarded by towers called the Tour des Poudres and the Tour aux Armes. Defensive features included a drawbridge spanning a moat and a ramp leading to a terrace. This entrance was eventually relocated to the northeast side, where the gate passage incorporates fortifications built between 1318 and 1330. This gate complex includes a rectangular tower from the late 15th century and the Porte de la Herse (gate of the portcullis), dating back to 1302–1303. The portcullis was a heavy grated barrier that could be lowered to block entry, operated by mechanisms in a walkway called the chemin de ronde, with stone grooves for its movement still visible.
The château’s most distinguished religious structure is the Sainte-Chapelle, erected between 1408 and 1430 in flamboyant Gothic style by architect Nicolas Robert. It features a single nave leading to a five-sided apse and includes two side galleries: one reserved for the duke and the other housing the organ. The interior contains a marble altar from the 18th century adorned with gilded woodwork and stained glass windows from the 16th century, which were carefully restored in 2002. In 1641, the chapel’s façade was rebuilt with classical architectural elements by Amadeo de Castellamonte. The bell tower of the château, known as the Tour Yolande, was constructed in 1470 under the direction of Blaise Neyrand, commissioned by Yolande de France. This tower is home to a carillon of 70 bells created by the Paccard foundry, installed in 1993; the carillon traces its origins back to a bell arrangement first seen at the 1937 Universal Exhibition.
Within the château, a vaulted passageway featuring machicolations connects parts of the complex. Facilities such as government offices and the Intendance, dating back to the 14th century, remain preserved. Above this passage lies the Prince’s apartment, reflecting the residential aspect of the fortress.
The original keep from the 11th century was destroyed during the 1798 fire. However, lower rooms from this earliest phase were rediscovered in 1935 and today can be reached through a subterranean passage. Additionally, the château incorporates a relocated portal from the former Saint-Dominique monastery, moved to this site in 1892.
The castle’s ramparts and many medieval buildings were lost to demolition or fire over the centuries. By the 18th century, only two of the original four defensive towers remained. The château grounds now encompass gardens established on the footprints of buildings that once stood there.
Restoration and rebuilding efforts from the 18th century onward included Baroque style work on the Sainte-Chapelle between 1655 and 1663, along with the addition of a monumental staircase around 1775. In the mid-19th century, architect Ernest Mélano led reconstruction of royal apartments and other central sections of the château, preserving and enhancing its historical fabric.
Recognized for its historical significance, the château has been classified as a historic monument since 1881. A particularly notable interior, the grand salon featuring Louis XVI style decoration, has its own separate historic listing since 1960.
