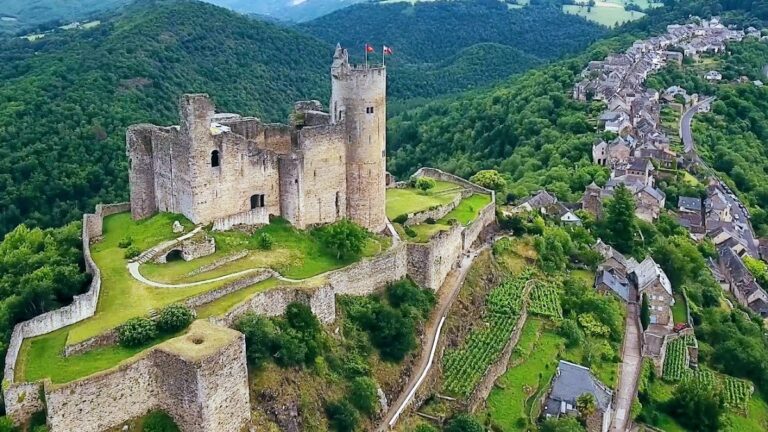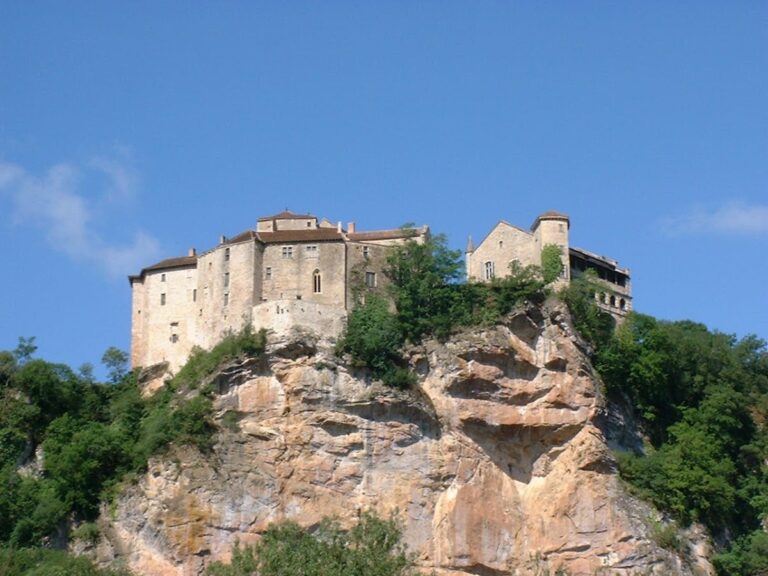Château de Cas: A Historic Castle in Espinas, France
Visitor Information
Google Rating: 4.4
Popularity: Low
Google Maps: View on Google Maps
Official Website: chateaudecas.eu
Country: France
Civilization: Unclassified
Remains: Military
History
The Château de Cas is located in Espinas, France. It was originally established in the 9th century on a site that had been previously occupied by the Gallo-Roman civilization, indicating a long history of strategic use of this location.
During the medieval period, the castle became part of the holdings of the commandery of La Capelle-Livron, connected to the Hospitaller order, a medieval religious and military group. In the 14th and 17th centuries, the castle underwent significant alterations reflecting the evolving defensive and residential needs of its occupants. Around the 18th century, its surrounding garden and dovecote were developed, inspired by earlier designs although the original garden had been lost.
In the late 18th century, the estate came under the ownership of Claude-Marie, Count de Lastic Saint-Jal, a cavalry brigadier and governor of Carcassonne. He established his residence at the castle following his marriage in 1787 to Henriette de Lacapelle, the widowed owner of the property. The castle’s chapel, which dates back to 960, houses the family burial vault, emphasizing its role as a hereditary seat. Remarkably, the château has remained in the same family lineage since 1437, passing continuously through generations and marriages without ever being sold.
The French Revolution marked a turbulent period for the castle. It suffered considerable damage as its furnishings were looted and coats of arms destroyed by fire. Structural modifications included the reduction in height of both the keep and a tower. Restoration efforts began towards the end of the 19th century, focusing on rebuilding the roof and repairing the windows, which revitalized the castle’s appearance.
During World War II, the castle played a covert role in the resistance against German forces. Its owners concealed munitions intended for the Free French Forces in a basement room, which was later sealed. After a denunciation forced the removal of the weapons to nearby caves, the castle suffered retaliatory damage by occupying German troops.
In the 1980s, restoration work resumed under Lyonnel and Jeanne de Lastic, who continued the effort to preserve the castle’s heritage. Since 1984, Château de Cas has been officially recognized as a historic monument in France. Its extensive archive includes documents dating back to 1310, underscoring its importance as a site of continuous habitation and family history.
Among its notable historical associations, the so-called “Louis XIV” room is reputed to have hosted King Philip IV, known as Philip the Fair. Additionally, Jean-Albert de Lastic, related to the Countess of Ségur, is traditionally believed to have inspired the character in the novel “Un bon petit diable,” blending the site’s history with French literary heritage.
Remains
The Château de Cas presents a layered architectural complex reflecting centuries of adaptation. Its defining aspect is the defensive castle constructed in the 9th century, built upon earlier Gallo-Roman foundations, which highlights the long history of fortification at the site. The castle’s layout includes sturdy fortifications typical of medieval castles, although details of its overall plan and building materials are not specified in existing records.
One of the most ancient structures on the estate is the chapel, dating from 960. This chapel serves as the family burial vault, indicating its sacred and familial significance. It has been preserved within the castle complex and remains intact. The chapel’s endurance offers a rare glimpse into early medieval religious architecture connected directly to the estate’s long-standing lineage.
The estate’s garden and dovecote were established in the 18th century, created as a revival inspired by an earlier garden that no longer exists. The dovecote, a structure used historically for housing pigeons or doves, speaks to the agricultural and domestic activities associated with the château during that period. Both garden and dovecote accompany the main building and contribute to the historic landscape of the property.
Significant changes to the castle’s structure occurred during the French Revolution when the keep and one of the towers were lowered. These structural alterations reflect the damage inflicted during this era of upheaval. By the late 19th century, restoration efforts focused on restoring the roof and window elements, reinstating key defensive and residential features.
Beneath the castle, there is a basement room once used for the concealment of weapons during World War II. This subterranean space was sealed after its role in protecting munitions for the Free French Forces became known. Although the castle was subjected to German retaliation resulting in damage, this basement is a testament to the building’s adaptation to modern historical events.
The castle also retains original heraldic materials and archives, although several coats of arms were destroyed by fire during the Revolution. These surviving elements preserve the noble lineage and identity of the ensuing generations who have inhabited the château without interruption.
Photographic evidence captures views of both the interior and exterior, including rooms, gardens, and outbuildings, offering insight into the château’s appearance across time. While the specifics of construction methods and materials are not detailed, the combination of early medieval and later additions illustrates a site that has evolved steadily while maintaining its historical essence.










