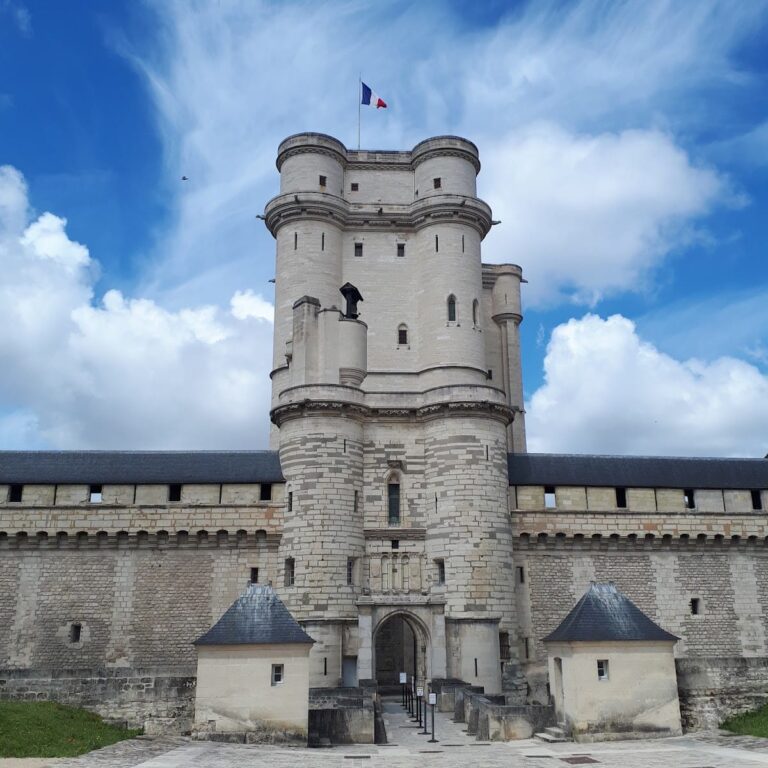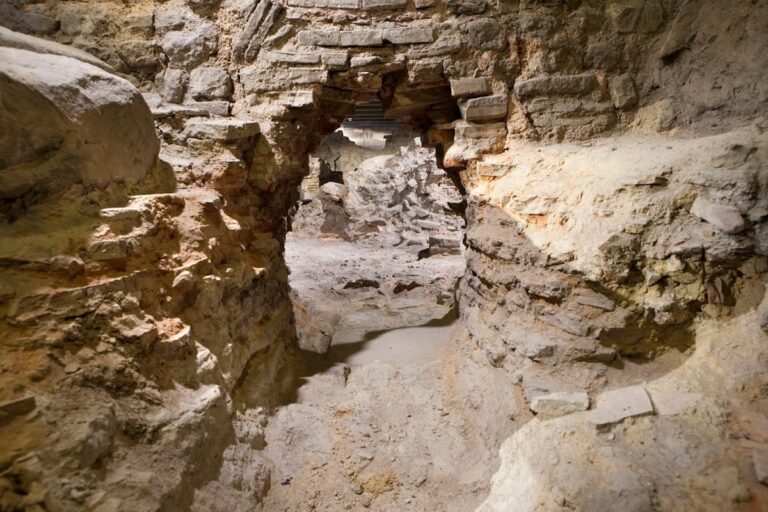Château de Brou-sur-Chantereine: A Historic Estate in France
Visitor Information
Google Rating: 3.9
Popularity: Very Low
Google Maps: View on Google Maps
Country: France
Civilization: Unclassified
Remains: Military
History
The Château de Brou-sur-Chantereine is situated in the town of Brou-sur-Chantereine, France. The estate, primarily developed during the 17th century, reflects the lineage and social status of the Feydeau family, who were influential royal officials in the early modern period.
The history of the site begins in the early 17th century when the fief of Brou was purchased on March 13, 1608, by Denys I er Feydeau. Originating from Felletin, the Feydeau family rose in prominence after Denys Feydeau secured noble status through royal office acquisition that same year. Denys served as a tax farmer and State Councillor under King Henri IV and was notably related to Savinien de Cyrano de Bergerac, a distinguished figure of the era.
In the latter half of the 17th century, the château was reconstructed to act as the countryside residence for the Feydeau de Brou branch. This family held positions as royal intendants and State Councillors, signifying their role in administering royal affairs. The estate underwent notable modifications in the 18th century under the ownership of Paul Esprit Feydeau de Brou, who served as Keeper of the Seals of France following his appointment by Louis XV in 1762. During this period, architectural adjustments included the removal of a central staircase to enlarge rooms above, balanced by the addition of two staircases in the north-facing wings.
The estate expanded in the mid-18th century through the annexation of the adjacent fief of Pomponne. In 1761, the property was elevated to the status of a marquisate for Antoine-Paul-Joseph Feydeau, son of Paul Esprit. His descendant, Charles-Henri Feydeau, the marquis de Brou, participated in the coronation of Louis XVI in 1775 and secured special access to the royal court in 1783, underscoring the family’s continued influence.
The château left the Feydeau lineage in 1844 when Charles-Marie-Chrétien Le Clerc de Juigné sold it to Charles-Floréal Thiébaut, a noteworthy Parisian art bronze founder. Thiébaut’s descendants remain custodians of the estate. The château’s historical importance was formally recognized in 1984 when it was designated a historic monument, leading to façade restoration efforts conducted between 1989 and 1992.
Remains
The Château de Brou-sur-Chantereine is set within a sprawling 35-hectare estate, which includes 12 hectares of parkland and 23 hectares of surrounding forest. The site comprises a main residential building accompanied by several outbuildings, among which a dovecote stands as the oldest surviving structure.
The dovecote, dating from 1545, occupies the northern section of the park and is constructed over a circular cellar once used to store fruit. The cellar’s cool environment was maintained through two small windows that provided ventilation to preserve the produce. This structure rises in two stories, featuring numerous pigeon nesting compartments, known as boulins, hand-carved into its walls. Adjacent to the dovecote are former stable buildings, identifiable by a horse trough basin that remains affixed to one of their façades. These outbuildings reflect the estate’s historical agricultural and equestrian functions.
In the 18th century, the château’s interior was altered to improve spatial organization. Specifically, the original central vestibule staircase was removed to create more extensive upper-floor rooms. To maintain access between floors, two staircases were added in the wings of the building facing north. While the main building itself retains its 17th-century origins, these modifications reveal evolving domestic needs over time.
The blend of park, forest, and historic constructions renders the Château de Brou a site where both architectural heritage and landscape design from several centuries coexist. The château’s protected status since 1984 has helped conserve these remains, including the dovecote, stables, and restored façades, preserving tangible links to its multifaceted history.







