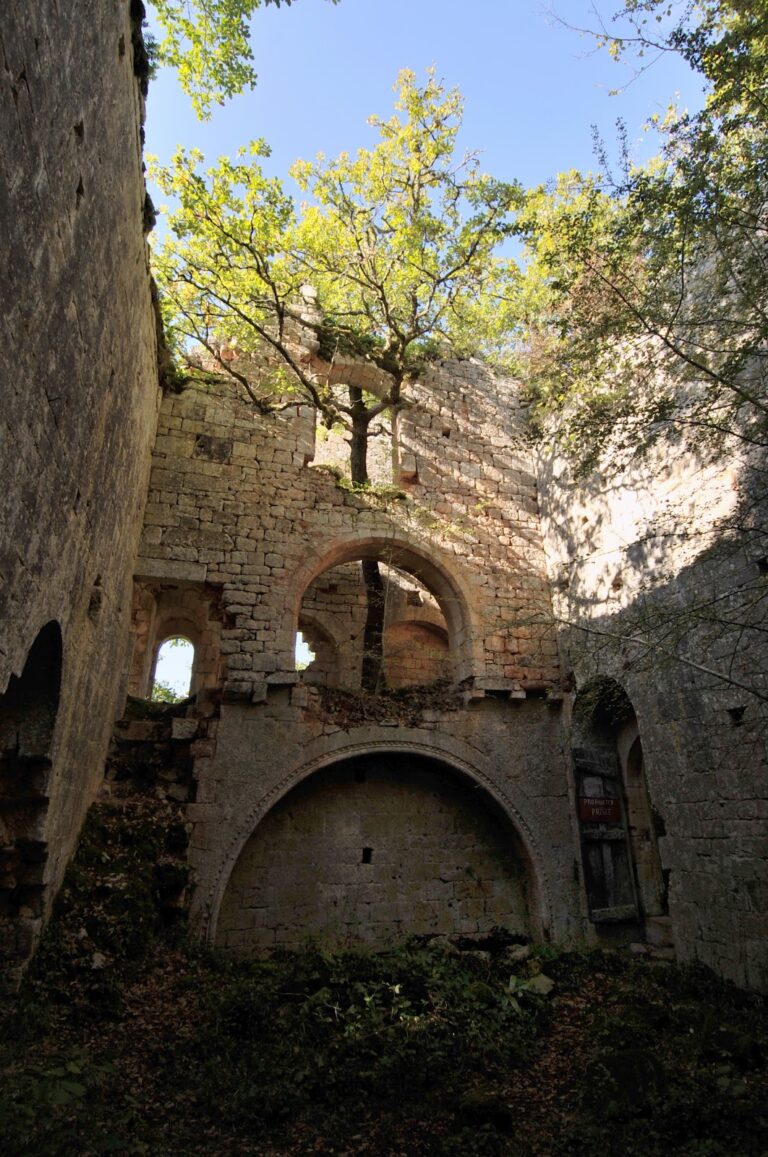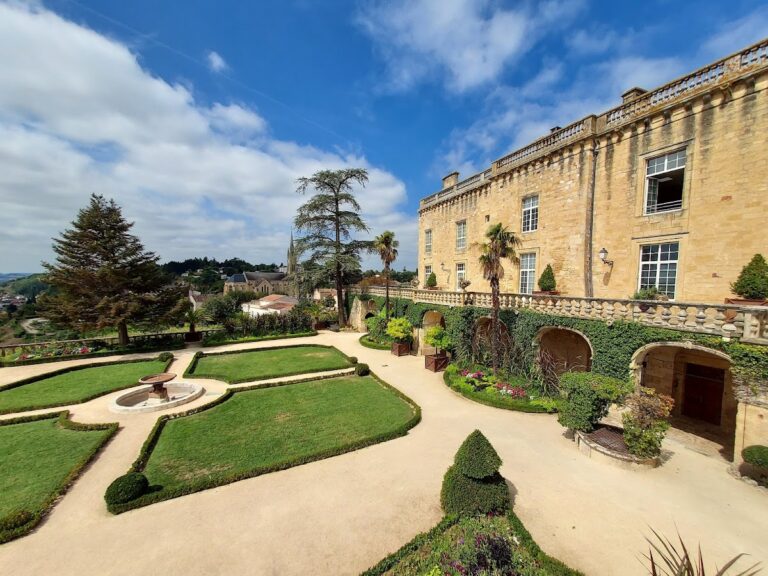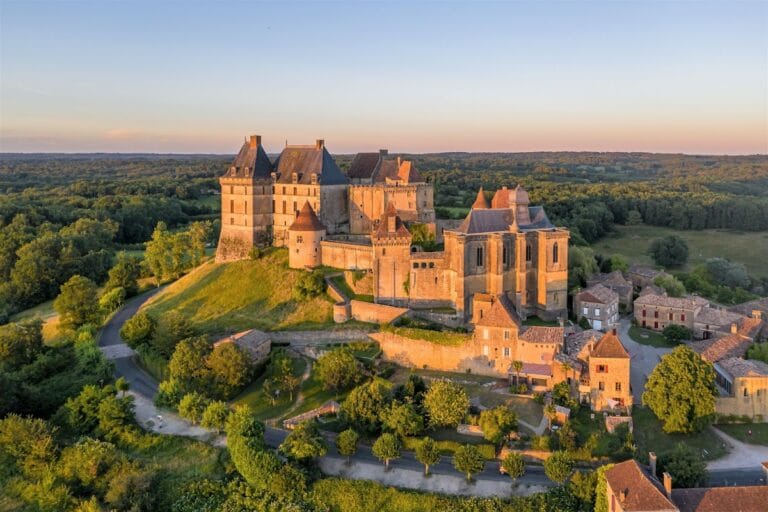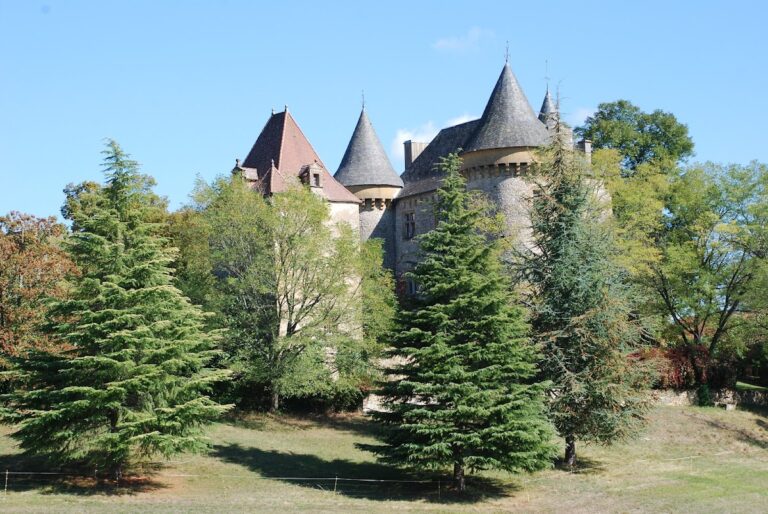Château de Bonaguil: A Medieval Fortress in Saint-Front-sur-Lémance, France
Visitor Information
Google Rating: 4.6
Popularity: Medium
Google Maps: View on Google Maps
Official Website: www.chateau-bonaguil.com
Country: France
Civilization: Unclassified
Remains: Military
History
The Château de Bonaguil is located in the municipality of Bonaguil, within Saint-Front-sur-Lémance, France. It was built during the medieval period by the European civilization, reflecting the military and social structures of the time.
Construction of the castle began in the 13th century, around 1259 to 1271, likely initiated by Arnaud La Tour, who was a vassal under the lordship of Fumel. The castle first appears in historical records in 1271, when it was listed as a possession of King Philippe III of France and recognized as a vassal holding under the fief of Tournon. During this early period, the fortress served as a feudal residence and defensive stronghold, managed by the family of Fumel.
In 1380, the castle changed ownership through marriage when Jean de Fumel-Pujols wed Jeanne Catherine de Roquefeuil. Jean adopted the prestigious Roquefeuil name, and their descendants maintained the estate. Significant construction took place between the late 14th and early 16th centuries, particularly under Bérenger de Roquefeuil, born in 1448. From about 1480 to 1510, Bérenger oversaw extensive updates to improve the castle’s defenses, integrating contemporary techniques to withstand artillery fire. Although these enhancements reflected the latest military technologies of the late Middle Ages, the castle was nearing obsolescence as newer Renaissance-style châteaux emerged and artillery advances continued.
Despite its formidable defenses, Bonaguil was never subjected to attack or siege throughout its active military use. The castle remained inhabited through the centuries until the French Revolution, during which it sustained damage including the loss of its roofs and wooden structures. Following the Revolution, the property was declared national property and subsequently passed through several different owners.
During the 16th to 18th centuries, the castle changed hands multiple times and underwent partial restoration and adaptations aimed at improving residential comfort. Notably, in the 18th century, Marguerite de Fumel transformed parts of the defensive fortifications into terraces and promenades, and constructed new apartments outside the original fortified walls to enhance living space and exposure.
In 1860, the local commune of Fumel acquired the castle and successfully obtained its classification as a historic monument just two years later. Restoration efforts were carried out intermittently from 1868 into the 20th century, involving architects such as B. Cavailler, A. Gilles, and Paul Gout. Archaeological work at Bonaguil included a notable study by T.E. Lawrence between 1907 and 1908, who documented the castle in a detailed monograph.
The castle’s location on a limestone promontory overlooks the meeting point of two narrow valleys near the border of the Agenais and Quercy regions. Though imposing, Bonaguil is situated away from major strategic roads and served more as a defensive residence than a control point for trade or military movement.
Remains
Château de Bonaguil covers roughly 7,500 square meters and is constructed on a steep limestone ridge that rises about 30 meters above the junction of two small valleys. Its shape closely follows the natural contours of the rock, resulting in an elongated, polygonal layout that blends naturally with its setting.
At the core stands the original 13th-century keep, a sturdy polygonal tower with walls more than three meters thick. Access to this main stronghold was deliberately limited, featuring a door positioned six meters above ground level, reachable only by a ladder, enhancing its defensive strength. Within the castle courtyard, a deep well was excavated into a natural fissure in the rock reaching a depth of 48 meters and measuring two meters across. This well ensured a reliable water supply from the very beginning of the castle’s use.
The most striking characteristics of Bonaguil stem from the extensive renovations made in the late 15th century under Bérenger de Roquefeuil. An outer defensive wall (enceinte), about 350 meters in length, encloses the castle and consists of low curtain walls supported by earth embankments designed to absorb attacks from artillery. This outer wall is lined with low towers, never taller than the surrounding earthen banks, each fitted with numerous cannon openings (embrasures) intended for flanking and low-angle shots to keep enemy forces at a distance during an assault.
Among these towers are six principal ones: four round towers at the corners and two between them—with one squared tower to the west and a round one to the south—projecting outward to provide flanking fire along the walls. The northwest tower is particularly massive, standing 30 meters tall with a diameter exceeding 14 meters and walls over four meters thick at its base. This tower comprises seven floors; the lower three are designed to house artillery with cannon openings, while the upper floors feature large mullioned windows and a battlemented platform supported by distinctive inverted pyramid-shaped corbels built to sustain the weight of heavy guns.
The castle’s sole entrance is protected by a formidable barbican, a rounded and thick-walled structure with walls four meters thick, surrounded by its own ditch measuring four meters wide and five meters deep. This barbican includes many cannon embrasures covering all angles of approach, and its entrance is positioned on the east side, defended by a fixed drawbridge featuring a right-angle bend. This design thwarted battering ram attacks by preventing a straight charge.
Two stone bridges cross the main ditch, connecting the barbican with the castle. A wider bridge leads to the main residential courtyard and is defended by a double drawbridge system—one for pedestrians and another for carriages. A narrower adjacent bridge provides access to the lower courtyard and service areas.
A unique defensive position known as the “moineau,” a casemated (vaulted and enclosed) firing post at the bottom of the main ditch, is accessible only through a natural cave tunnel beneath the castle. Armed with five cannon openings, it enabled defenders to sweep the ditch with fire to prevent attackers from gaining footing near the walls.
Additionally, hidden within a massive masonry pier supporting one of the stone bridges is a small firing post around 10 meters high and measuring roughly two meters square. This post contains narrow firing slits near its base to allow a single soldier with a handheld firearm to defend the bridge from attackers attempting to cross at close range.
The castle’s artillery platforms, termed boulevards, are terraced on the east, south, and west flanks. These terraces are reinforced by low, casemated towers and include a vaulted semicircular corridor on the southeast terrace, pierced with eight cannon embrasures facing the slopes to cover all surrounding approaches. A ramp facilitates the movement of smaller artillery pieces along these artillery terraces.
Within a low tower on the southwestern terrace, a zigzagging defensive passage equipped with multiple heavy doors was implemented as a trap. This design channelled attackers into a narrow corridor that could be swept with gunfire from enfilade positions, maximizing defensive effectiveness within the stronghold.
Throughout the castle, numerous embrasures for artillery and firearms, vaulted chambers for protected firing (casemates), and adaptations for handheld weapons including arquebuses and crossbows reflect a complex, layered defense system. This mix of medieval fortification elements combined with late 15th-century innovations was rare at the time and intended to meet the challenges posed by the increasing use of gunpowder weaponry.
In the 18th century, certain defensive earthworks were converted into terraces for leisure and promenades as the castle’s use shifted from pure defense to residential comfort. Apartments built outside the inner walls improved living conditions and offered better exposure to sunlight.
Today Bonaguil remains largely well preserved, having avoided siege and large-scale destruction. Restoration efforts over the years have conserved essential components, including the original polygonal keep, the massive barbican, the artillery terraces, and other key defensive features, allowing a clear understanding of its historical function and architectural evolution.










