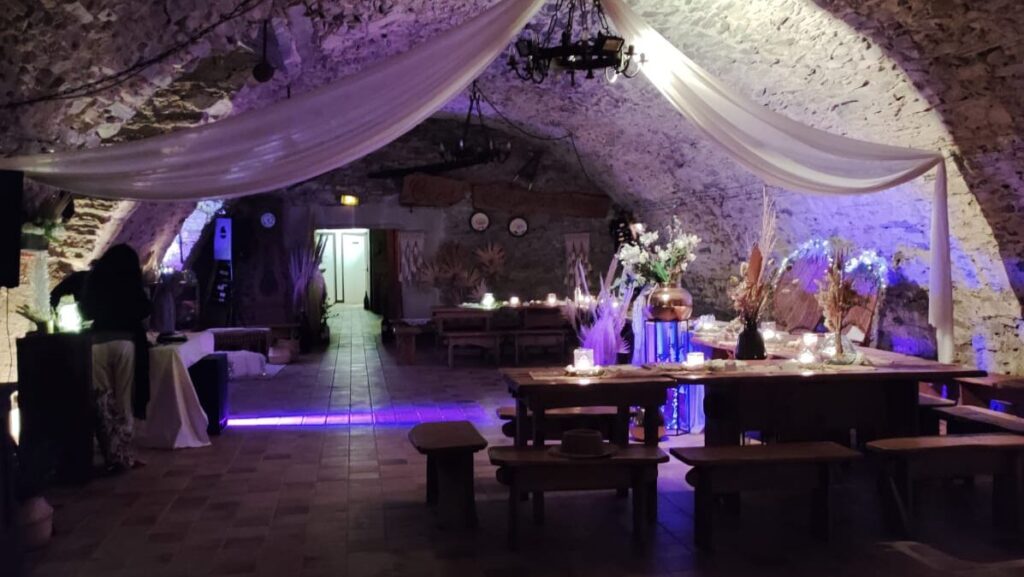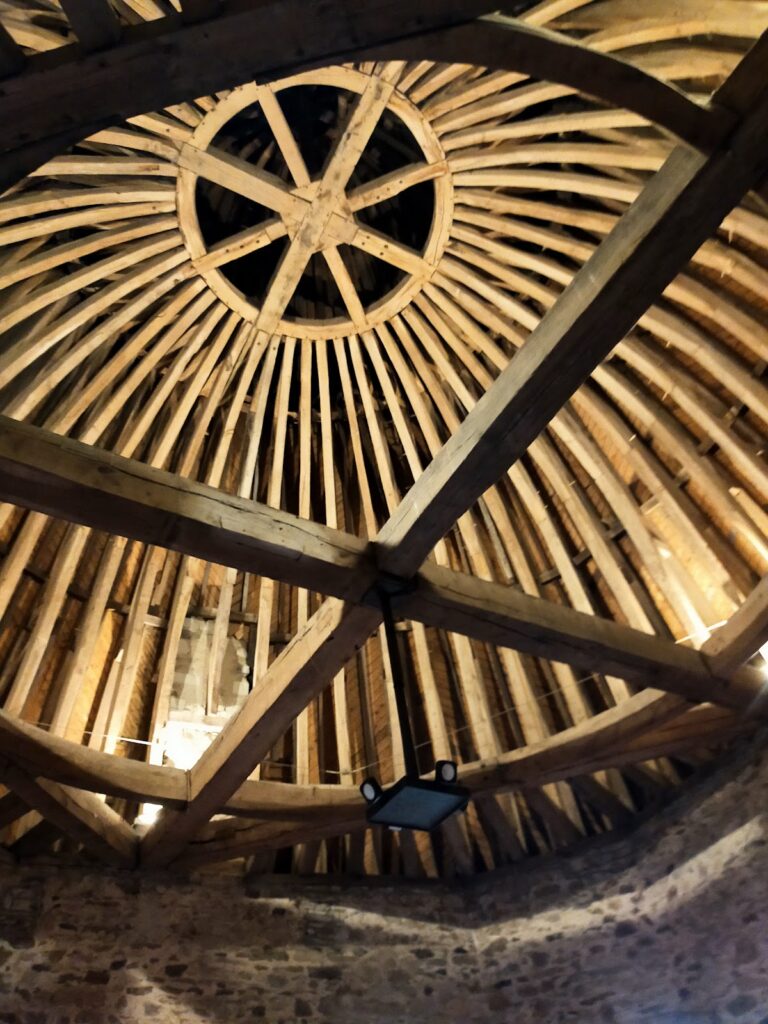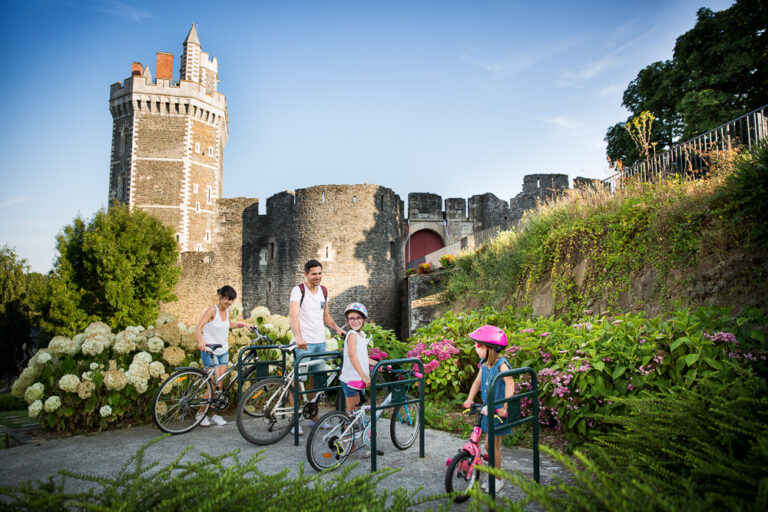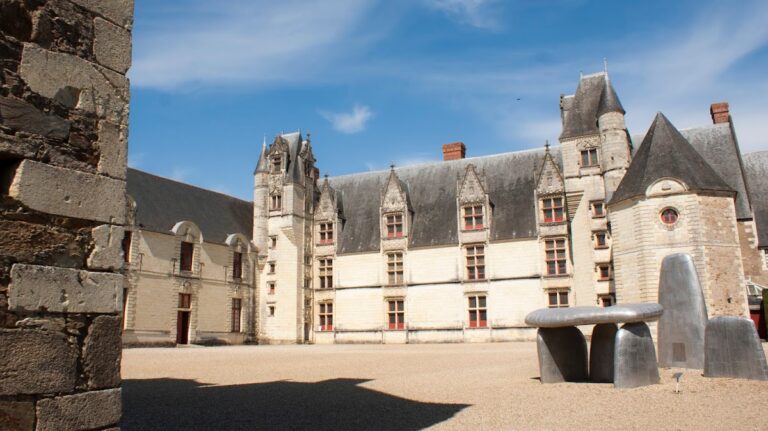Château de Blain: A Medieval Fortress in Blain, France
Visitor Information
Google Rating: 4.3
Popularity: Low
Google Maps: View on Google Maps
Official Website: www.chateaudelagroulais.fr
Country: France
Civilization: Unclassified
Remains: Military
History
The Château de Blain is a medieval fortress situated in the town of Blain, France. It was originally built by the Dukes of Brittany as part of their defensive network to secure the duchy’s borders against neighboring lords and later against French royal forces.
Construction of the castle began between 1104 and 1108 under Alain IV Fergent, who held the titles of Duke of Brittany and Count of Nantes. The early fortress was associated with the noble house of Blain, who controlled it until the early 13th century. In 1225, through marriage, ownership passed to the house of Clisson. However, following the rebellion led by Olivier I de Clisson against the duke, the castle was destroyed in 1260. It was later rebuilt by his son, Olivier II, with permission from the duke and underwent gradual expansion throughout the 14th century.
In 1407, the castle entered the possession of the house of Rohan, which maintained control for nearly four centuries. Under the Rohans during the 16th century, the Château de Blain became a hub for Protestant activities amid the wider context of the Reformation in Brittany. It attracted members of the Huguenot faith during the turbulent French Wars of Religion. The castle endured a violent siege and was set ablaze in 1591 by forces aligned with the Catholic League opposing King Henri IV, reflecting the conflict between Catholic and Protestant factions. During the late 16th century, the renowned mathematician François Viète visited the castle several times, adding intellectual significance to the site.
Catherine de Parthenay, a prominent Calvinist and widow of René II de Rohan, took charge of restoring the castle in the early 1600s. She lived there with her children, reinforcing the castle’s role as a noble residence during a period marked by religious and political tension. However, in 1628, Cardinal Richelieu ordered the dismantling of the castle’s defensive structures, reducing its military importance. Substantial ramparts were taken down following this directive.
The castle’s fortunes declined further amid the upheavals of the French Revolution, when it was pillaged and partially burned. The Rohan family’s archives held there were destroyed. Subsequently, the château was repurposed as a military barracks and later as a prison. In 1802, a Parisian banker purchased the property, initiating a period of civilian ownership.
Throughout the 19th and early 20th centuries, the château changed hands multiple times, including ownership by the barons de Lareinty from 1892 to 1918, then by Marie Bonaparte until 1950. Marie Bonaparte undertook restoration work to adapt the castle into a comfortable residence, particularly focusing on Renaissance style enhancements. In 1977, the site was officially recognized as a monument historique by the French authorities, marking its cultural and historical importance. While parts of the château have become public property, others remain privately owned, and restoration projects have continued into the 21st century.
Remains
The Château de Blain occupies an area of roughly 4 to 4.4 hectares, encompassing moats and ditches that were originally supplied by the Isac river, now integrated into the Nantes-Brest canal. The castle’s layout centers around a large defensive wall known as the “grande enceinte,” which originally featured up to twelve towers. Today, nine of these towers remain to various extents, providing insight into the castle’s formidable medieval fortifications.
Among the surviving towers, five belong to the main enceinte. These include three substantial round towers on the northeast, east, and southeast sides, all dating from the 16th century. Each measures about 22 meters in diameter. Notably, the southeast tower is topped by the 14th-century Prison Tower, a rectangular structure approximately 25 by 8.5 meters in size, roofed with a conical slate covering and built around 1500 to serve as an artillery platform. The drawbridge tower, dating to the 14th century, is particularly large, measuring 40 by 15 meters, and capped with a similar conical slate roof. Adjacent to the southwest, a horseshoe-shaped tower defends the entrance drawbridge, emphasizing the castle’s layered defenses.
Within the enceinte lies the courtyard known as the “cour d’honneur” and the Petit Chastel, a smaller residential complex that includes the Logis du Roy and, historically, the Logis de la Reine. The Petit Chastel’s four towers each have distinct characteristics. The Mill Tower, in the northwest corner, is round and equipped with a roof terrace and machicolations—projecting parapets with openings used in defense. The Constable’s Tower stands in the northeast; built in 1386, it is a large round tower measuring 45 by 15 meters, featuring a conical slate roof and a projecting square stair turret. The Donjon des Armes Tower in the southwest was demolished in 1629, while the Clock Tower in the southeast was dismantled in 1804, with only its foundations visible today.
The Logis du Roy, dating from the 15th century and situated between the Constable’s and Mill towers, underwent significant Renaissance-style restoration under Marie Bonaparte’s care. Architectural details such as tall dormer windows adorned with pinnacles, gargoyles, and chimneys decorated with intricate brick and slate patterns reflect this renovation. Currently, the Logis du Roy serves as a venue for various events. The former Logis de la Reine, positioned between the Mill Tower and the now-destroyed Donjon des Armes, retains only its lower sections and cellar spaces, which are occasionally used for gatherings.
A chapel from the 16th century once stood within the castle; only its crypt remains today, preserving the memory of its religious role. The castle’s entrance originally consisted of a monumental gate located on the northwest side, known as “les Pavés.” Access today is granted via the drawbridge, highlighting the ongoing evolution of passageways through the site.
The network of moats, which contributed to the castle’s defense, was historically fed by the Isac river. This water system was altered in the 19th century with the construction of the Nantes-Brest canal, integrating the castle’s defensive ditches into a larger engineering project. Surrounding the fortress are lawns and pathways used for medieval reenactments. The former main courtyard has been largely converted into a parking area.
Several outbuildings near the monumental gate, once part of the castle’s farmstead, have been adapted into guest accommodations. The château today represents a complex blend of well-preserved medieval structures, Renaissance modifications, and modern restorations, with some areas open to public use and others remaining private. Ongoing conservation efforts strive to maintain the castle’s historical fabric while supporting cultural activities on the grounds.










