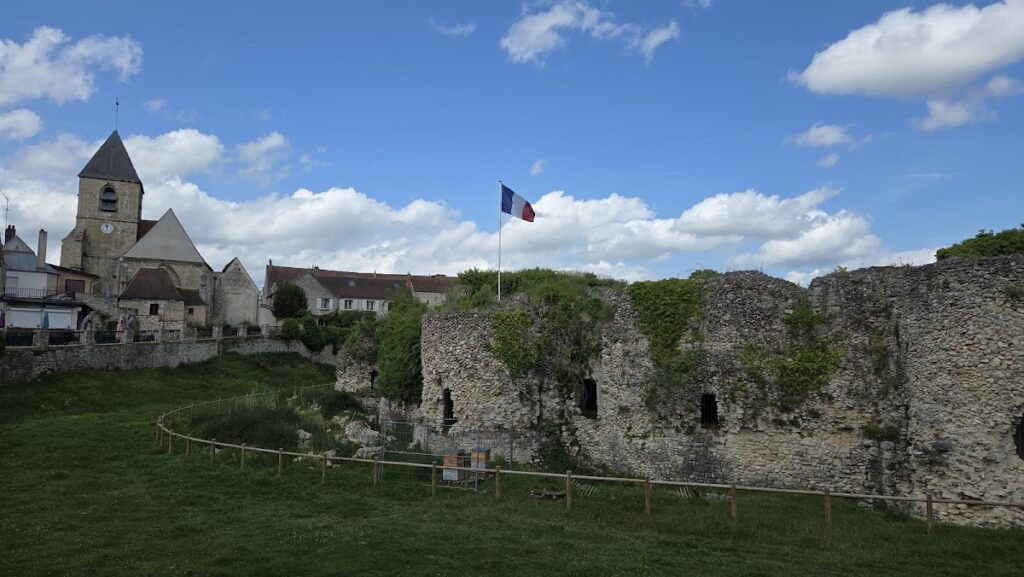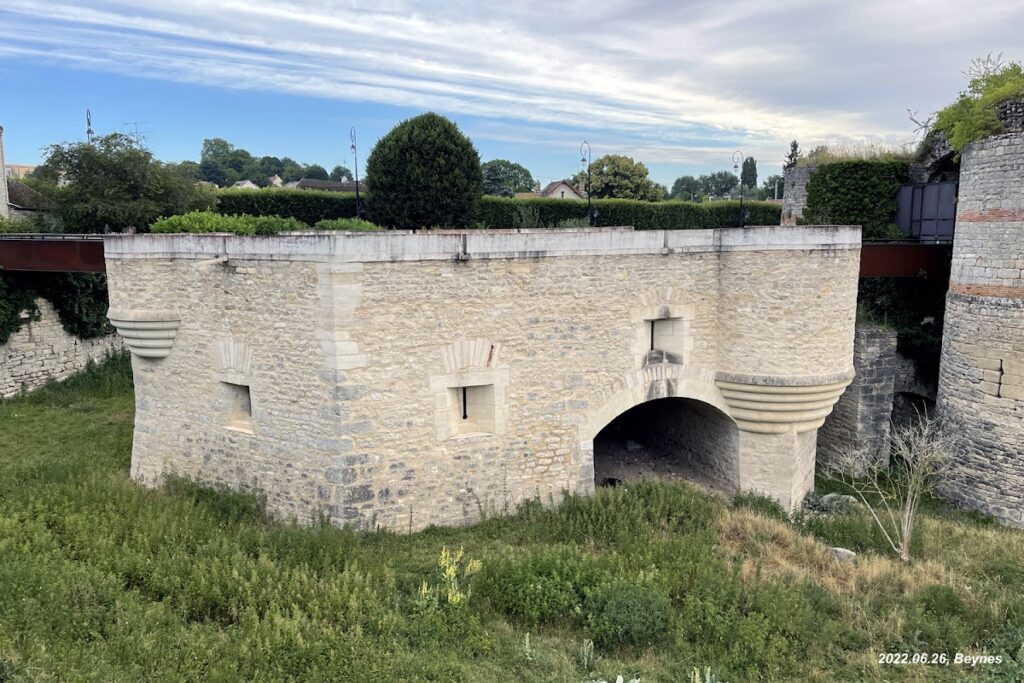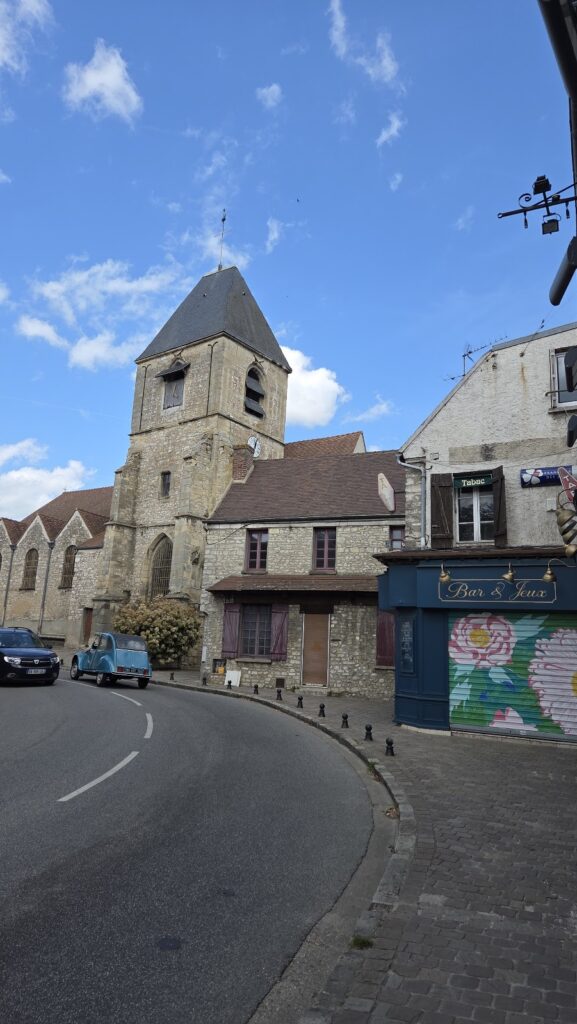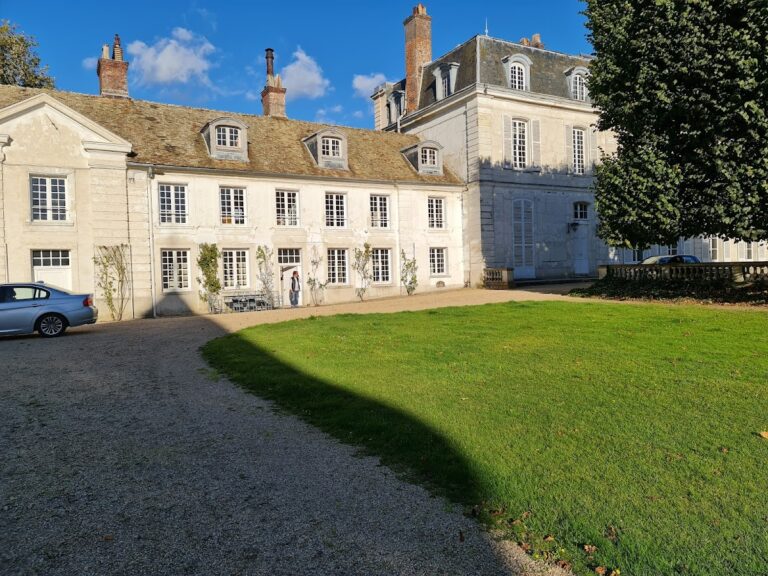Château de Beynes: A Medieval Castle in Beynes, France
Visitor Information
Google Rating: 3.7
Popularity: Very Low
Google Maps: View on Google Maps
Country: France
Civilization: Unclassified
Remains: Military
History
The Château de Beynes is located in the municipality of Beynes, France. It was originally built by the early medieval French nobility as part of the royal defensive network.
The site’s earliest fortifications date back to 1073 when a motte-and-bailey castle was established at the bottom of the Mauldre River valley. This position was chosen for its strategic value as a western defensive line for the French royal domain, guarding against Normandy and other threats. The seigneurie of Beynes had long been under the control of the Abbey of Saint-Germain-des-Prés since late Antiquity. Between 1087 and 1092, the Montfort family undertook significant fortification efforts here, notably defending the site successfully against the English king William Rufus in 1092. The first explicit written reference to a fortified site, described as a castrum, appears in 1176, and archaeological findings confirm construction dating back to the early 12th century. Prior fortifications may have existed further south along the Roman road and near the Mauldre River.
During the 13th century, the castle played a crucial role in controlling a key north-south Roman road and overseeing a ford on the Mauldre River. At this time, the settlement it protected had grown to an estimated 850 inhabitants, forming roughly 170 families. In the course of the Hundred Years’ War, the fortress came under English control and was transformed into a fortified royal garrison. Enhancements included the reduction of the original central keep, the addition of two-story residential buildings, reinforcement of the outer walls by doubling the enceinte, construction of nine semi-circular towers, broadening of the surrounding moats, and the inclusion of artillery galleries adapted for gunpowder weapons.
Following the expansion of the French royal domain in the 15th century, Robert d’Estouteville converted the castle from a purely military stronghold into a residence better suited for comfort and use with early artillery. This involved demolishing the keep and adapting the defensive walls. Further architectural improvements were later made by Philibert de l’Orme, a prominent architect of the period. In 1536, King Henri II granted the castle to Diane de Poitiers, his favored courtier, who commissioned new residential buildings there. These structures featured innovative roofing methods using laminated timber, an early example of this technique.
The castle continued to serve as a venue for aristocratic gatherings into the 17th century. Notably, in 1688 it hosted a meeting involving Madame Guyon, a well-known mystic, and the theologian Abbé de Fénelon. By the 18th century, the château had been abandoned and fell into ruin. The local population quarried its stones for building materials in the village. The municipality purchased the site in 1967, and archaeological excavations, along with consolidation efforts, took place between 1995 and 1999. Recognized for its cultural importance, the ruins were designated a Monument historique in 1959 and received further classification in 2014. Recent conservation projects have been carried out by volunteers, responding to damages caused by floods and partial wall collapses in 2016.
Remains
The Château de Beynes occupies an oval-shaped site that reflects the original 11th-century motte—a raised earthwork typical of early medieval fortifications—perched on a rocky spur approximately 90 meters above sea level within the Mauldre valley. This natural elevation provided a defensible position overseeing the surrounding landscape. The castle was originally encircled by deep moats, with access controlled by a drawbridge that spanned these water-filled ditches. The drawbridge led to a barbican, a fortified gateway structure designed to offer an extra layer of defense. This barbican has been restored in modern times.
A distinctive feature of the castle is its defensive enceinte, or outer curtain wall, which was doubled during the Hundred Years’ War to strengthen protection. Along its length are nine semi-circular towers that allowed defenders to cover the curtain walls with overlapping fields of fire. Two fortified gatehouses, known as châtelets, guarded the main entry points from the village and the river. These served as checkpoints and strongholds controlling who could enter the castle grounds.
The donjon, or keep, was an oval-shaped tower with extremely thick walls measuring approximately 2.20 meters at the base. Its design included a strategically placed entrance located opposite the main castle gate. This arrangement was intended to complicate any direct assault, forcing attackers to navigate defensively advantageous angles. In the 15th century, the donjon was deliberately reduced as part of the transition from purely military fortress to more comfortable residence.
Within the heart of the castle lies a paved central courtyard, flanked by two principal residential buildings. These constructions reflect 15th-century modifications aimed at increasing habitability while maintaining defensive functionality, including provisions for the operation of early artillery. The walls around the castle and the village are pierced by three named gates: “de Paris,” “de Mantes,” and “du Château.” To the west, the fortifications extended beyond the main enceinte, with five additional defensive sites such as mottes—raised earthworks similar to the castle’s original motte—and fortified farms contributing to the overall protection of the area.
The base of the donjon and other key structural elements were built using rubble masonry, called moellons, which involves roughly shaped stones laid in mortar. The wall sections were constructed from stone blocks. In the 16th century, the residential buildings incorporated advanced roofing techniques developed by architect Philibert de l’Orme. These relied on laminated timber, a method of gluing thin layers of wood together to create strong, curved beams uncommon at the time.
Today, the remnants of Château de Beynes stand as partially preserved ruins. Stabilization works have secured vulnerable sections after damages caused by flooding in 2016, which had resulted in the collapse of some ancient walls. The drawbridge and barbican have been restored to resemble their historic appearance. The site remains accessible for study and has benefited from volunteer restoration efforts aimed at protecting its archaeological and architectural heritage.










