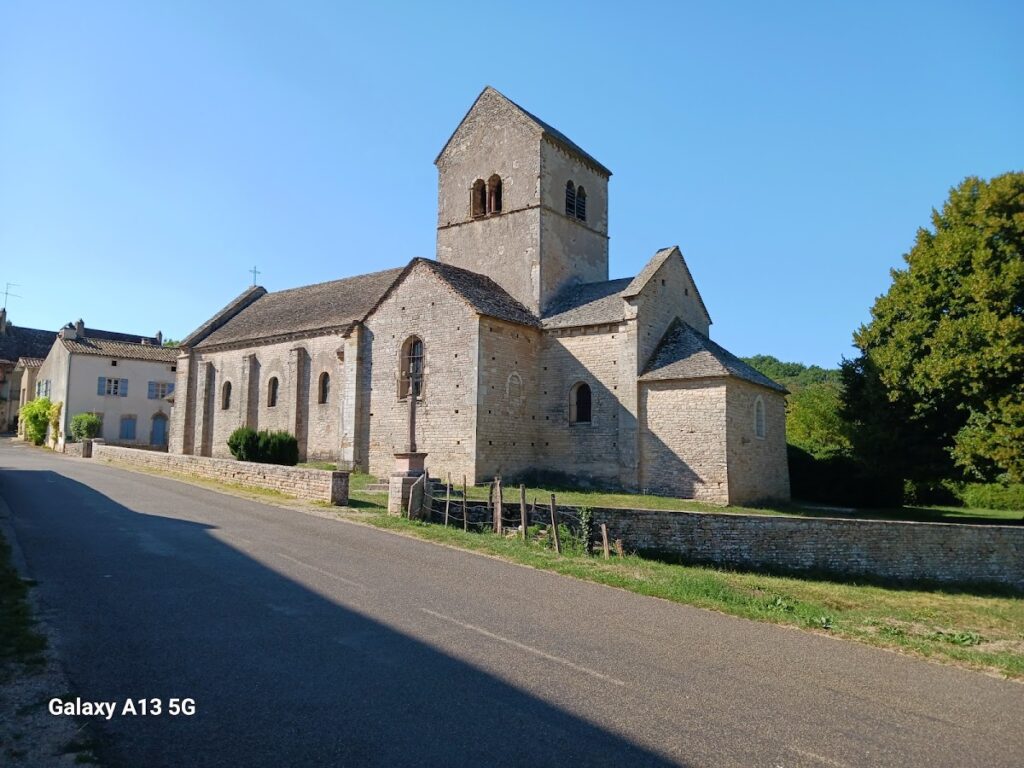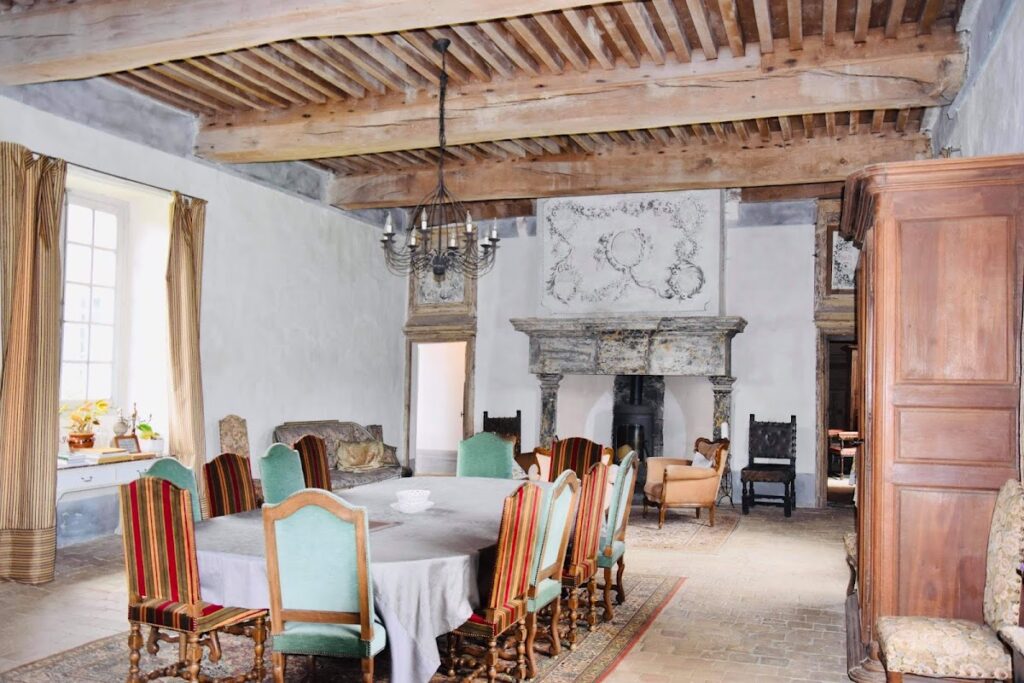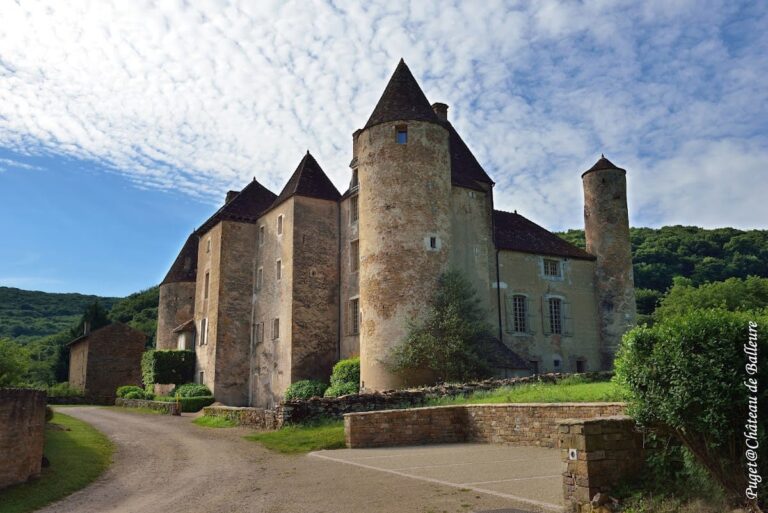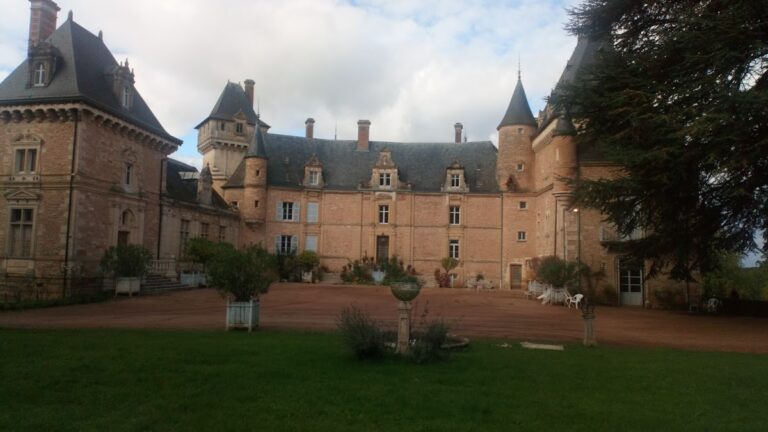Château d’Ozenay: A Historic French Château in Ozenay
Visitor Information
Google Rating: 4.3
Popularity: Very Low
Google Maps: View on Google Maps
Country: France
Civilization: Unclassified
Remains: Military
History
The Château d’Ozenay stands in the commune of Ozenay, France, near the town of Tournus. Constructed originally in the late 15th century, its foundations trace back to the era of the Chacipol family, a noble lineage that established the core structure along the Natouze stream.
The first phase of the château’s development involves the southern part of its main building and the adjoining round tower, which the Chacipol family erected. Heraldic details, such as windows bearing their quartered coat of arms—comprising a checkered pattern and a rooster—attest to their influence. Several associated features, including a dovecote and an ancient wine press, also date to this initial period.
Around 1540, ownership transferred through marriage to Jean de Chanay, a captain stationed in Tournus. He introduced Renaissance architectural elements, most notably a spiral staircase characteristic of that period. During his tenure, the main residence was expanded vertically by adding an attic floor lit by small square windows, enhancing both its stature and illumination.
In 1603, the estate passed into the hands of Claude Barthelot, a royal official from Mâcon. His arrival marked a significant enlargement and enhancement of the château. Barthelot integrated the previously separate round tower into the main structure by extending walls around the staircase tower. He extended the primary building northward, effectively doubling its length, and added two square towers at the northeast and southeast corners. The noble floor, intended as the principal living space, was heated and maintained throughout the 17th century. Its austere window designs reflected the military and administrative roles associated with its owners.
Further construction in the 17th century saw the gradual addition of a northern wing, built in successive stages by different Barthelot family generations. This period also saw the creation of a formal French garden laid out with geometric precision. A distinctive feature was the canalization of the Natouze stream, which was incorporated into the garden as a decorative water element.
During the 18th century, interior living spaces were altered to increase comfort and refinement. The ground floor and the upper floor of the northern wing received larger windows with lowered arches, dated to 1789. The courtyard underwent landscaping improvements that included alleys lined with linden trees and ornamental wrought-iron gates. Additionally, a vaulted cellar was constructed beneath the northern wing, necessitating structural buttresses to support the new space.
The château remained within the Barthelot family, who bore a marquis title until the late 19th century. Subsequently, the estate was inherited by the La Barge de Certeau family through adoption. Maintenance efforts continued into the modern era, including roof restorations using stone slates in 1971. Despite these changes, the château remains privately owned and is not accessible to the public.
Remains
The Château d’Ozenay exhibits a distinctive north-south orientation, with a main residence flanked on its eastern side by two square towers positioned at each end. The western side features two wings, with the northern wing ending abruptly at a gable that contains two door-windows, suggesting it was left unfinished. At its southern termination, the main building concludes with a large round tower.
Inside, the château has three main levels connected by two staircases. A Renaissance-style spiral staircase dating from the mid-16th century serves the floors, complemented by a wide straight staircase providing access from the courtyard to the noble floor. The attic forms a continuous level around the upper part of the building, illuminated by small square windows that are generally unglazed, allowing light without large openings.
Among interior decorations, a central room displays 18th-century carved and painted wood paneling created in the Louis XIII style. This room features artistic scenes inspired by the fables of Jean de La Fontaine. The chimneys in the château are notably large and distinctive, each capped with brickwork incorporating open patterns known as miters, a style contrasting with the traditional rural chimneys found in the surrounding region.
Nearby, a square dovecote stands raised and separate in a meadow, serving as a standalone agricultural outbuilding. The outbuildings of the estate are arranged in a T-shape and were historically used as barns, stables, and to house a wine cellar. These structures are divided from the northern wing of the château by a large gate, allowing controlled passage between the courtyard and the garden.
Within the old wine cellar is an exceptionally well-preserved, large wine press that has been classified as a historic monument. This feature underscores the estate’s longstanding association with viticulture and winemaking.
Originally, the southern round tower was connected to the main residence by a simple defensive wall, possibly containing a wooden gallery walkway within. Defensive architectural elements are oriented toward the south, facing an open field, indicating strategic considerations in the design. A rare decorative touch on the château includes apotropaic stone balls—carved spheres intended to ward off evil—positioned on one of the building’s corners, a feature uncommon in the region.
The façades display varied window designs that reflect the château’s historical phases. Limestone windows on the lower levels bear decorated lintels with heraldic motifs from the 15th century. The noble floor features Renaissance-style mullioned windows without surrounding frames, many of which had their mullions removed during the French Revolution, likely to reduce the taxable number of windows. At attic level, small square windows provide light while maintaining a subdued external appearance.
The estate’s garden remains a well-maintained example of a French formal garden with a rectangular layout. It incorporates the canalized Natouze stream, which has been shaped into ornamental basins and water features, including a reflective pool operated by a hydraulic system. The grounds also contain a boxwood garden, a kitchen garden, an aged orchard, and an open meadow. The courtyard connecting the château and these gardens is enhanced by a linden tree-lined avenue and carefully sculpted iron gates, contributing to the overall sense of order and refinement that characterizes the property.










