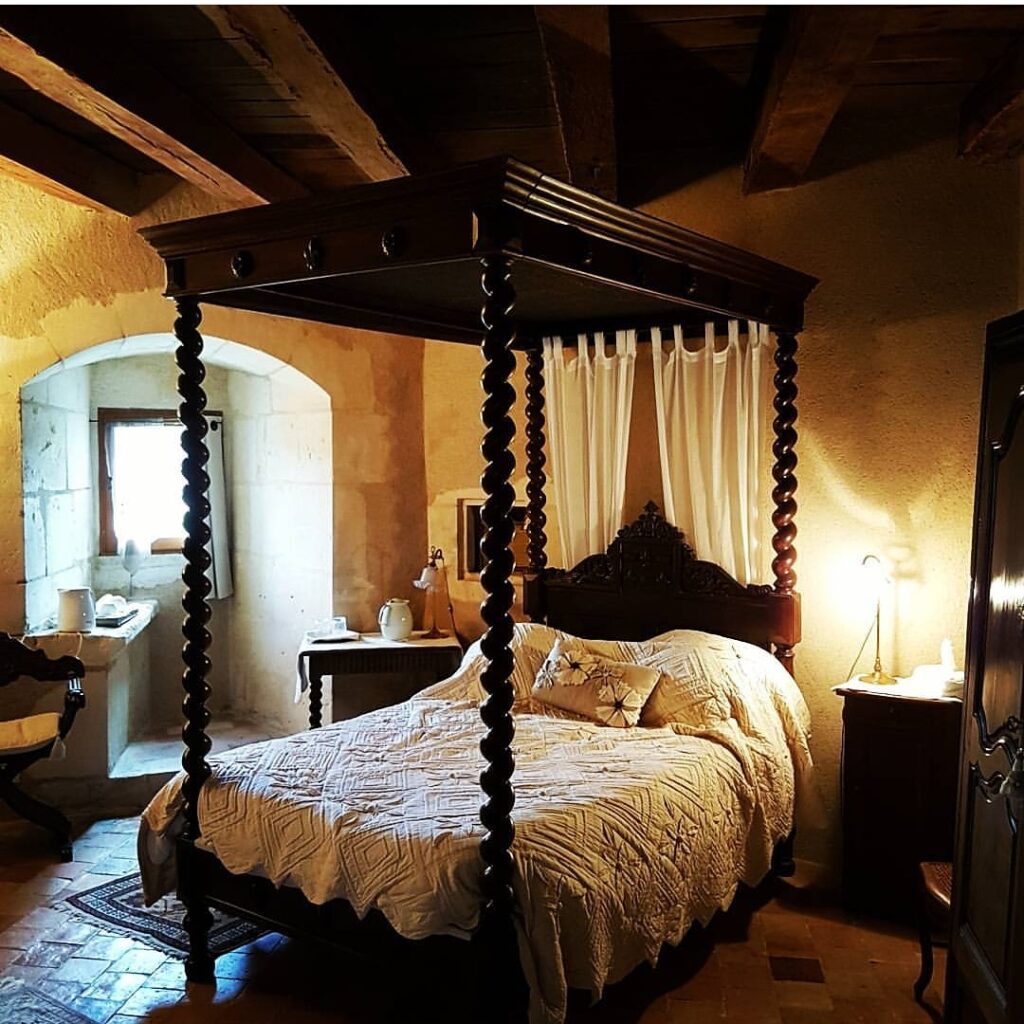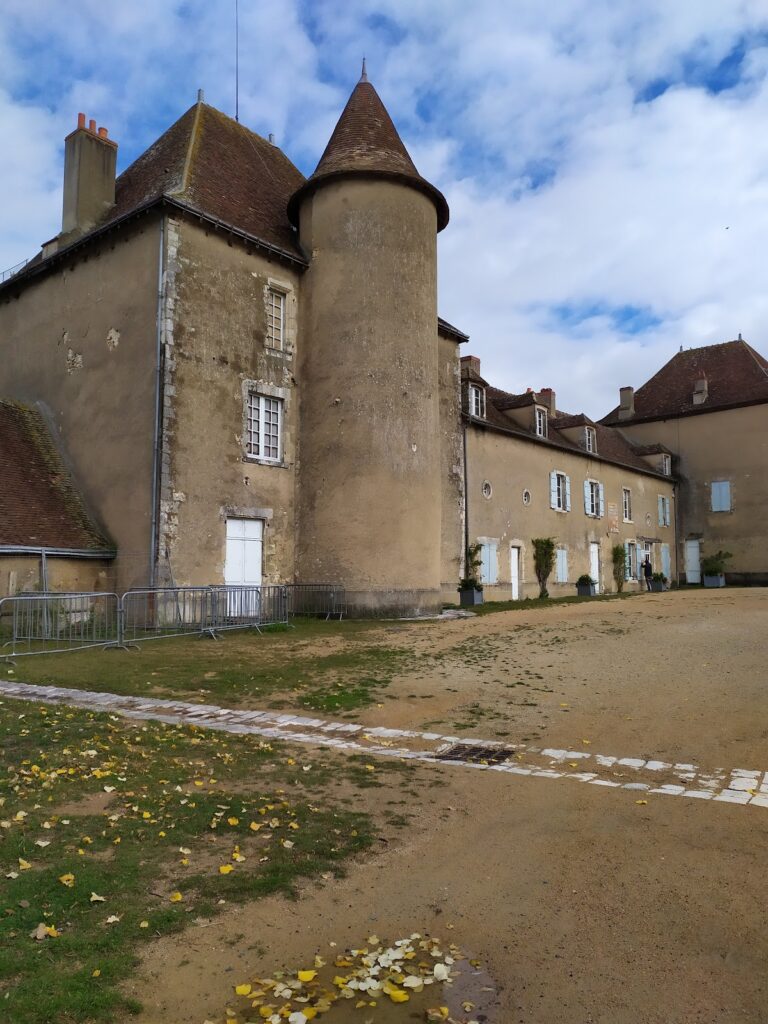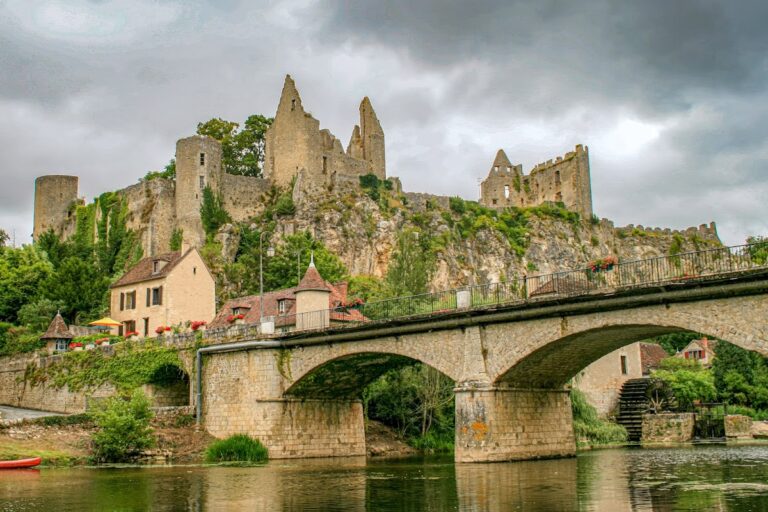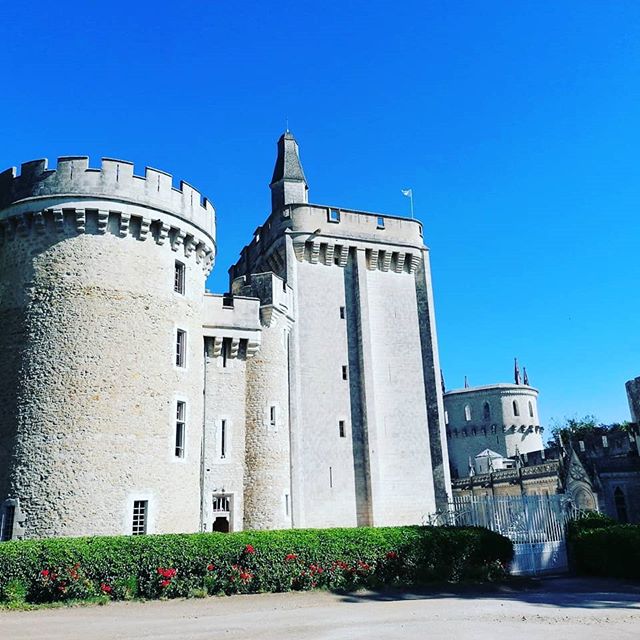Château d’Ingrandes: A Historic French Castle with Roman Origins
Visitor Information
Google Rating: 4.7
Popularity: Very Low
Google Maps: View on Google Maps
Official Website: chateauingrandes-chambres.com.es
Country: France
Civilization: Unclassified
Remains: Military
History
The Château d’Ingrandes stands in the village of Ingrandes in France. It occupies a site originally established by the Romans, who constructed a military camp (castrum) there to oversee the road that connected the cities of Bourges and Poitiers. This important Roman route is documented on the ancient map known as the Tabula Peutingeriana.
The medieval castle was first built around the 11th century on the ruins of this Roman stronghold. Over time, the castle became a strategic fortification in the region. During the Hundred Years’ War, the area fell under English control as part of the lands associated with Eleanor of Aquitaine. The castle was recaptured from the English by the famed French commander Bertrand du Guesclin during his movement between Sainte-Sévère and Poitiers, marking a significant moment of military recovery for the French crown.
In the 14th and 15th centuries, the Château d’Ingrandes underwent substantial rebuilding, including the addition of timber defensive structures dated specifically to 1465. This period saw the castle strengthen its fortifications and living quarters in response to ongoing conflicts.
Later, in the religious and political upheavals of the late 16th and early 17th centuries, King Henry IV seized the castle amid his campaigns against the Catholic League. In thanks for allegiance, he granted the property to Antoine d’Aloigny, the lord of nearby Le Blanc. Following royal directives in 1626 aimed at reducing the military threat of private fortresses, significant defensive elements of the castle, particularly the rounded pepperpot-style towers on the donjon (central keep) and curtain walls, were cut down.
Toward the end of the 17th century, the castle became the place of exile for Marie-Henriette d’Aloigny, noted by contemporary memoirist Saint-Simon as an active participant in court intrigues. During her time there, she commissioned the construction of a new residence and the village church in 1698, reflecting the castle’s transition from purely military use toward a more residential and administrative role.
Financial hardship led to the sale of the estate in 1734. Shortly after, in 1739, Claude Dupin acquired the château along with other nearby castles. Claude Dupin was the grandfather of the writer George Sand. While the main residential building is believed to have been destroyed by the late 18th century, the Dupin family retained ownership until the early 20th century. Subsequently, the property passed to the Combescure family, who operated the site as a farm for several decades.
In 1982, Alain and Jacqueline Drouart purchased the then-ruined castle and embarked on extensive restoration efforts that have continued for more than thirty-five years. The castle was officially designated as a historic monument in 1987, with additional protections extended in 2020.
Remains
The Château d’Ingrandes exhibits a layout characteristic of the military architecture under King Philip II of France (reign 1180–1223), dominated by a circular central keep known as a donjon, accompanied by four towers at the corners, all linked by sturdy stone curtain walls. This configuration provided both defense and residential space, with a central stair tower granting access to four levels within the main building.
Today, several sections of the curtain walls and their associated towers remain visible, showcasing medieval masonry techniques. The donjon, distinguished by its oval shape, continues to stand and is central to the castle’s silhouette. Adjacent to these, the former stair tower and the oldest segment of the residence, dating from the 15th century, survive, offering insight into the living quarters used in the late Middle Ages.
In the 17th century, a new residential building was added, which was later raised higher in the 19th century, complementing and expanding the medieval structures. One of the notable restoration achievements, carried out in 2005, involved reconstructing a wooden defensive gallery or hoarding on one of the curtain wall towers. Hoardings are timber platforms that projected from walls, allowing defenders to drop projectiles or boiling substances on attackers. This particular hoarding, unusual in the region, was rebuilt using timber techniques matched to the original materials dated to 1465, providing a rare example of such medieval defensive features.
The distinctive pepperpot-shaped towers, rounded and tapering in design, once capped the donjon and curtain walls; however, their upper portions were removed in the 17th century following royal orders aimed at diminishing private fortifications.
Constructed mainly from stone, the castle also preserves timber elements, particularly in the reconstructed hoarding. Archaeological evidence indicates the site was fortified with deep ditches on the northern side, although these features no longer survive today. The steep valley of the Anglin river to the south offered a natural defensive barrier, enhancing the castle’s strategic position.
Integrating its historical ruins with contemporary use, the castle now includes guest accommodations housed within its medieval structures, with five rooms classified at a high standard by Gîtes de France, blending heritage preservation with modern hospitality.







