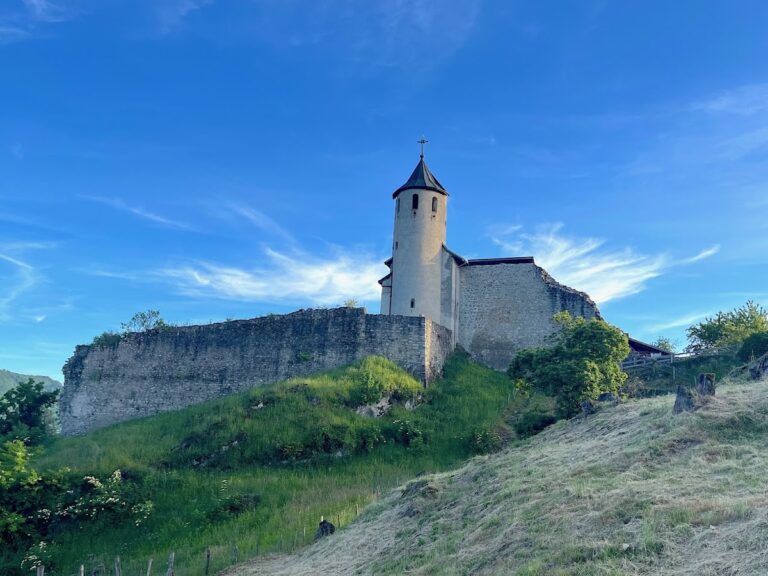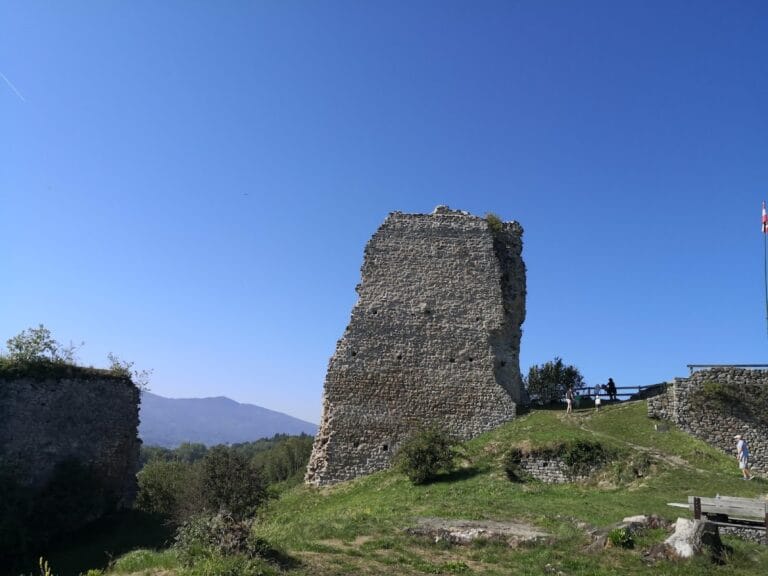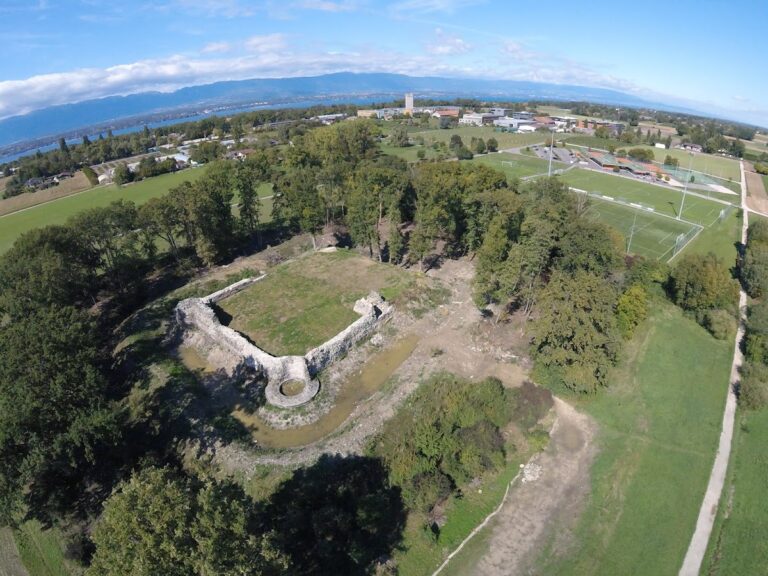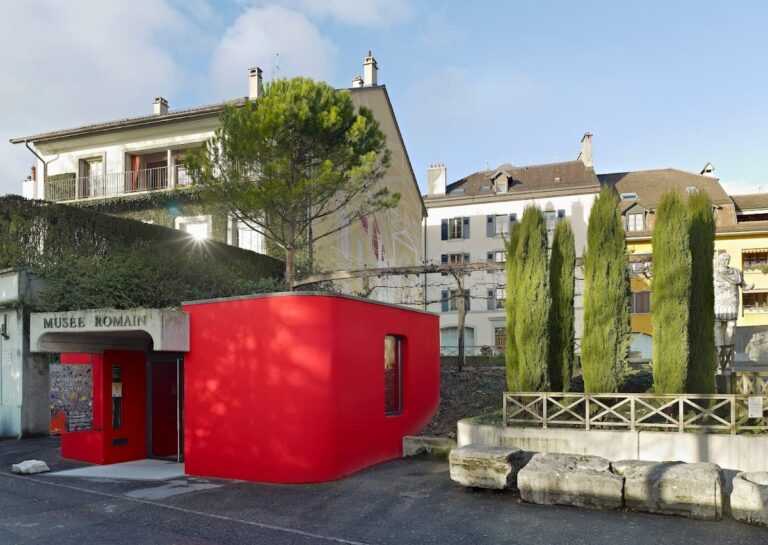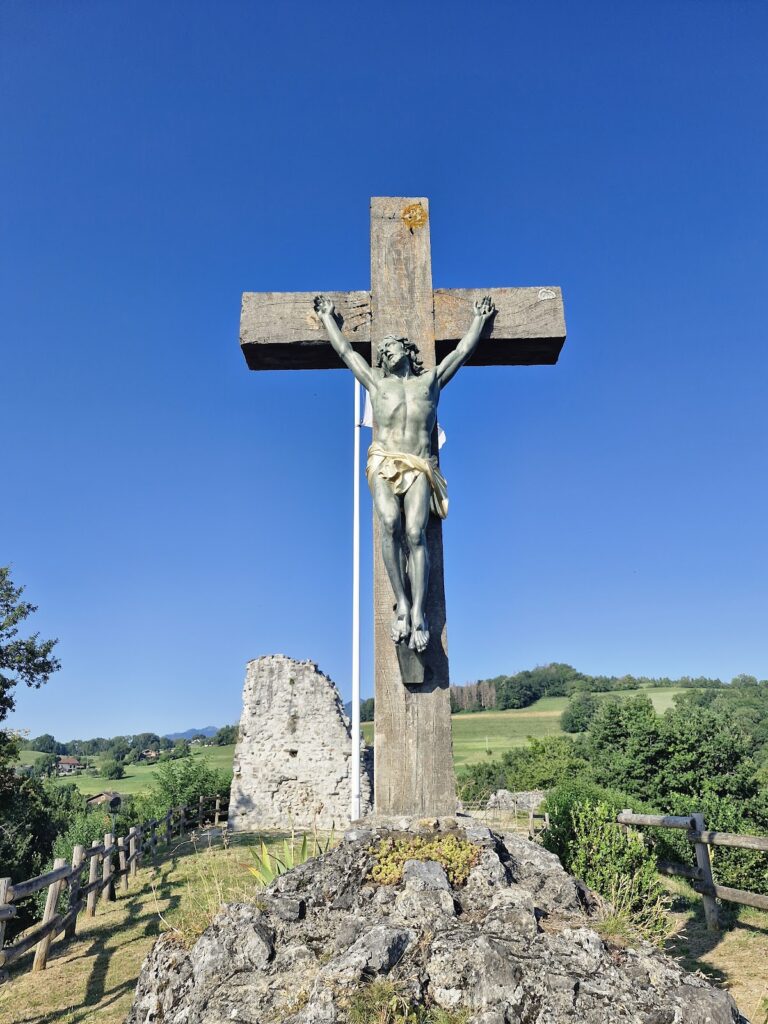Château d’Avully: A Historic Fortress and Residence in Brenthonne, France
Visitor Information
Google Rating: 4.4
Popularity: Low
Google Maps: View on Google Maps
Official Website: chateauavully.com
Country: France
Civilization: Medieval European
Remains: Military
History
The Château d’Avully is located in Brenthonne, France. Its origins trace back to a site originally occupied by a Roman villa, establishing its importance from antiquity.
During the Roman period, the site was a substantial villa, as confirmed by discovery of Roman tiles and ceramic fragments during later restoration work. Following the Roman era, occupation continued through the early Middle Ages. Archaeological finds include ceramic stove tiles dated to the High Middle Ages, which closely resemble examples found in the nearby Savoy and Swiss Romandy regions, suggesting active regional connections.
The first recorded mention of the Avully family, who held jurisdiction here, dates around 1310. They were vassals under the more powerful Faucigny family. By the early 14th century, records from 1323 and 1336 confirm that the manor was formally recognized under the Counts of Savoy and the Dauphins of Viennois. At this time, obligations were set for the manor to be fortified, aligning with its role as an administrative and defensive center, with a stipulated income of 10 livres.
In the 15th century, ownership changed hands through marriage, passing to the Boëge family before Duke Louis I of Savoy acquired it in 1441. Towards the close of the century, in 1499, Boniface de Saint-Michel, a wealthy merchant from Geneva, purchased the château. The Saint-Michel family undertook significant remodeling during the 16th century, adapting the estate to the needs of the time, and maintained possession until 1754.
During a turbulent religious period, the Saint-Michel family embraced Protestantism in 1536 when Bernese forces invaded the region. By the late 16th century, notably in 1596, Antoine de Saint-Michel publicly renounced Protestantism and returned to Catholicism. This event played a role in influencing the wider reversion of the Chablais area back to Catholicism.
In the mid-18th century, the estate passed to the de Sales family. After a period of abandonment beginning in 1896, portions of the château suffered from collapse in the 1950s. Restoration efforts led by Jean and Yvonne Guyon from 1971 focused on rebuilding defensive walls, roofs, and reinstating the moat. The château has been officially protected as a historic monument since 1974, after earlier recognition as a picturesque site in 1946, encompassing several hectares bordered by the Avully stream and local roads.
Remains
The château occupies a roughly rectangular enclosure measuring about 26 meters by 34 meters, surrounded by a water-filled moat. This fortification is preceded by a lower courtyard, itself protected by ramparts and ditches, illustrating its defensive design.
At the northern corner stands a distinctive tower shaped like a spur, while the opposite southern corner hosts a square tower equipped with machicolations—openings in the battlements intended for defensive measures—above which a chapel is located. At the eastern and western corners, square corbelled watch turrets known as échauguettes provide lookout points, their projections supported by stone corbels.
Entrance into the upper courtyard is granted via a rectangular gatehouse, dating back to the 14th century, measuring approximately 10 meters by 5.5 meters. This gate tower features a machicolated wall walk (known in French as a chemin de ronde) along its top for defenders, and a turret containing a staircase that provides access to upper levels.
Inside the courtyard, buildings are arranged along the sides, including two main residential wings. One wing is notable for its three arcaded openings on the ground floor and loggias containing a staircase from the 16th century, reflecting alterations made during the Saint-Michel family’s remodeling. The principal living quarters include a guardroom at ground level and a hall adorned with coats of arms representing prominent Savoyard families, underscoring the château’s administrative importance.
The upper floors contain distinct named chambers: on the first floor, the “ladies’ room” and the “Cruet room,” while the second floor houses the “gentlemen’s room” alongside a hunting room, indicating a layout organized by function and gender, typical of noble residences of the period.
Surrounding the château are formal gardens designed in both Italian and French styles, established under the current ownership, along with the already mentioned lower courtyard.
Over time, particularly in the 16th century, the château’s defensive features were adapted to meet the changing demands of warfare, including modifications for artillery deployment. These alterations reflect the evolution of military architecture from medieval fortresses toward structures capable of withstanding gunpowder weapons.
This combination of robust medieval fortifications, residential spaces, and later renovations offers a well-documented glimpse into the site’s long history of occupation, defense, and aristocratic residence.





