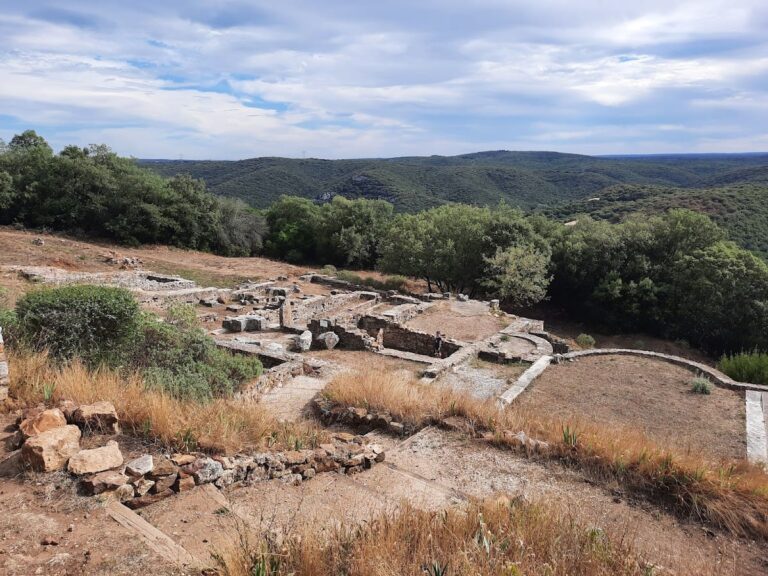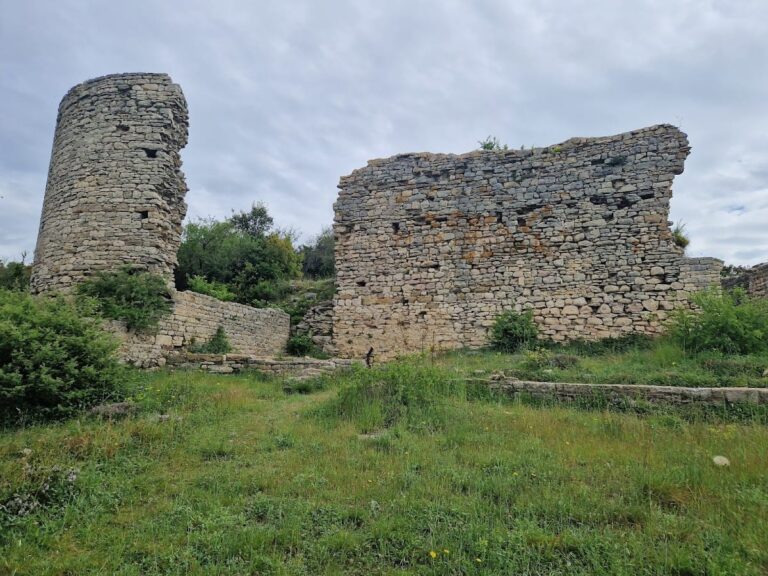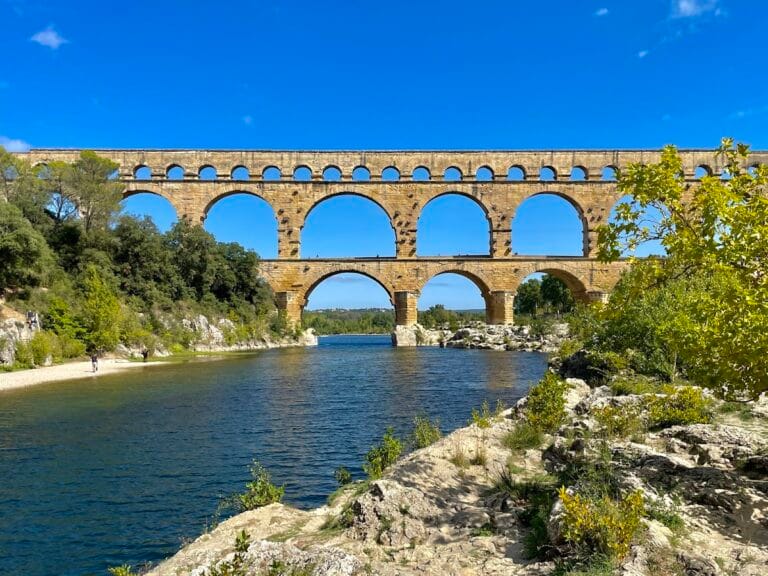Château d’Allègre: A Medieval Fortress in Allègre-les-Fumades, France
Visitor Information
Google Rating: 4.6
Popularity: Low
Google Maps: View on Google Maps
Official Website: www.chateaudallegre.com
Country: France
Civilization: Unclassified
Remains: Military
History
The Château d’Allègre is located in the commune of Allègre-les-Fumades, France. This medieval fortress was originally constructed by the regional nobility during the Middle Ages, serving as a castrum, or fortified settlement, in this strategic part of southern France.
The earliest known record of the site dates back to 1163, when Bernard de Ferreyroles acknowledged the authority of Bernard Pelet, the Baron of Alès, by paying him homage for the castrum de Alegrio. Over the following decades, the castle’s domain was divided among several seigneurial families who shared lordship under the ecclesiastical authority of the Bishop of Uzès. This arrangement was officially confirmed in a charter issued by King Philip II of France in 1211, defining the complex feudal ties and overlordship in the region.
By the early 14th century, control of the castrum shifted toward greater consolidation. In 1313, Guillaume de Randon emerged as the principal lord, receiving homage from eight co-lords, among them members of the family that lent its name to the site. The following year, ownership passed primarily to the Budos family, who maintained stewardship of the estate for several centuries. Through marriage and inheritance, the Budos lineage linked the castle to prominent noble houses; by the late 17th century, with the Budos’ extinction, the estate passed to the Prince of Conti via Henriette de Budos, Duchess of Montmorency, illustrating the castle’s integration into wider aristocratic networks.
In the late 18th century, specifically by 1780, the castle grounds changed hands once more when Jacques-Marcellin-Denis de Bérard, Viscount of Montalet, acquired what remained of the domain. Over time, the fortress fell into ruin but retained significance due to its strategic position and noble lineage. The site has been recognized for its historical importance and has been officially protected as a historic monument since 1997. Archaeological investigations, particularly the uncovering of northern structures in 2004, have enriched knowledge of the castle’s development and occupation throughout its active period.
Remains
Perched at an altitude of 275 meters, the Château d’Allègre occupies roughly 1.5 hectares, commanding panoramic views over the Cèze valley including the Cévennes mountains and Mont Bouquet. The layout reveals its origin as a fortified settlement with multiple defensive and residential components developed over several centuries, reflecting evolving architectural styles and strategic adaptations.
Access to the site is possible by two historic routes. From the west, a path ascends through the ruins of the former village of Allègre and passes near the Maison Loubier, a building that began as an 11th-century tower and underwent extensive alterations to remain inhabited until the early 20th century. To the east, the old royal road linking Uzès and Saint-Ambroix leads to a parking area situated below the castle, establishing the importance of this route throughout its history.
The castle’s entrance porch, dating from the 14th to 15th centuries, stands adjacent to an 11th-century Romanesque chapel. This chapel is overshadowed by a substantial curtain wall—a defensive enclosure—constructed during the same late medieval period. The western outer wall, or enceinte, features three gateways opening toward Maison Laurent Vincent, the oldest dwelling in the village. This house displays construction phases from the 12th century up to modifications made in the 17th and 18th centuries, demonstrating continuous habitation alongside the fortified complex.
Along the southern cliff edge, remnants of the South Tower mark a defensive vantage point overlooking precipitous terrain, although it now lies partially in ruins. Nearby, the main palatial structure extends across the edge of the cliff, encompassing around fifteen rooms. These included living quarters, guardrooms, and spaces dedicated to service functions as well as production and storage. Construction on this complex unfolded over approximately two centuries, with some parts of the structure now buried beneath the surface.
Further ruins of a South-East house remain visible, while the Eastern Noble House still stands but exhibits significant cracks in the northern walls, indicating structural stress or weathering. The northern sector of the site came into clearer focus following archaeological excavations in 2004, which revealed a square tower from the 12th century alongside an adjoining room, underscoring the castle’s multi-phased development.
The North-East Tower remains substantially intact, characterized by solid masonry and a rectangular footprint attached to a narrower, irregular structure. Between this tower and Maison Loubier stretches a blind curtain wall—so named because it contains no openings—built in the 14th or 15th century. This section integrates buildings that experienced remodeling extending as late as the early 20th century, illustrating the site’s enduring occupation and adaptation.
Surrounding the village’s earliest house, orientation tables have been installed to identify notable landscape features visible from the castle, such as Pic Saint-Loup, Mont Mézenc, and several ancient fortified sites known as oppida. These vantage points highlight the strategic positioning of Château d’Allègre within a wider network of historical landmarks.










