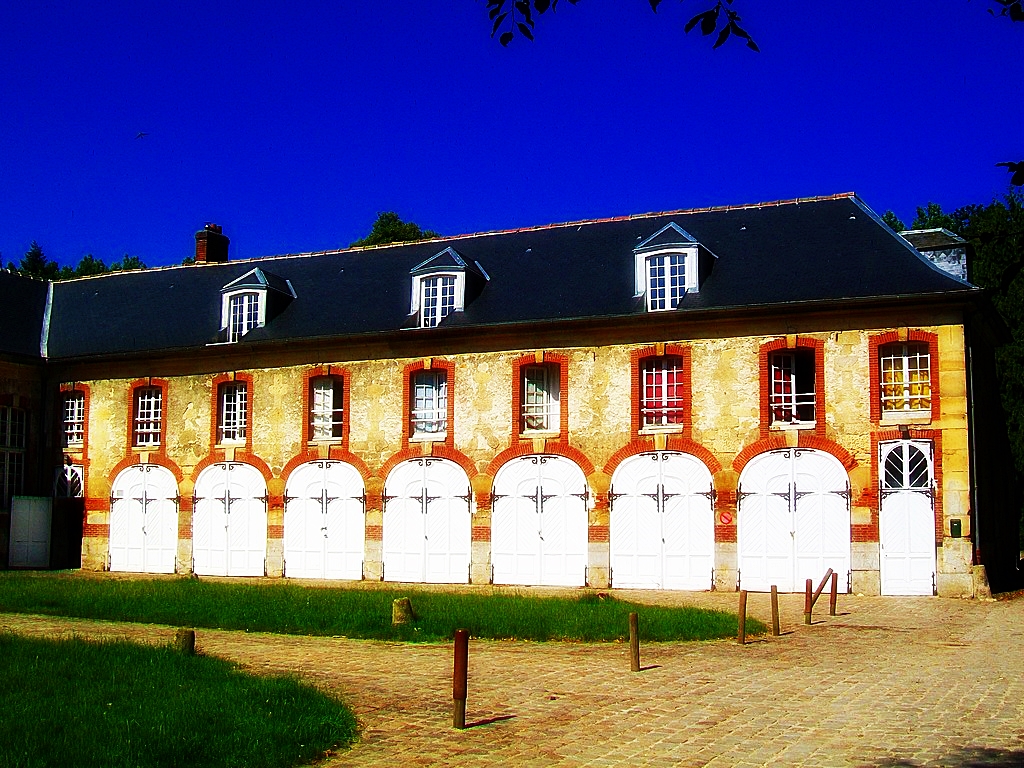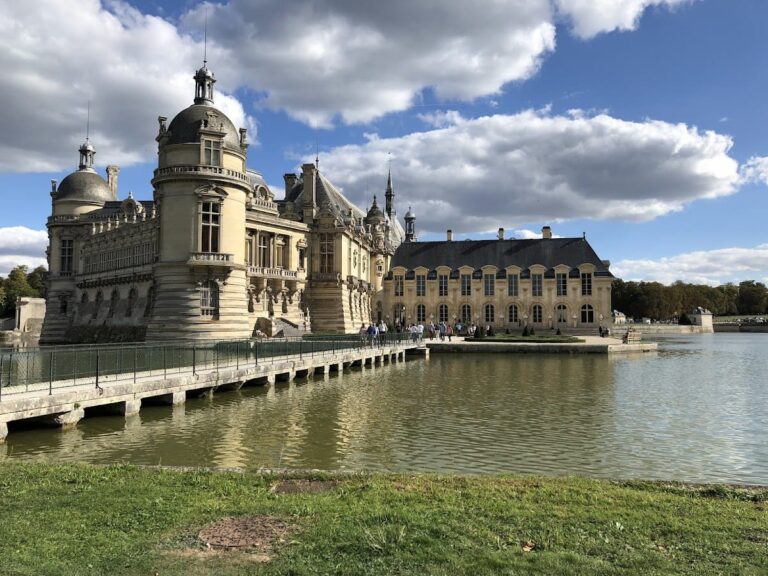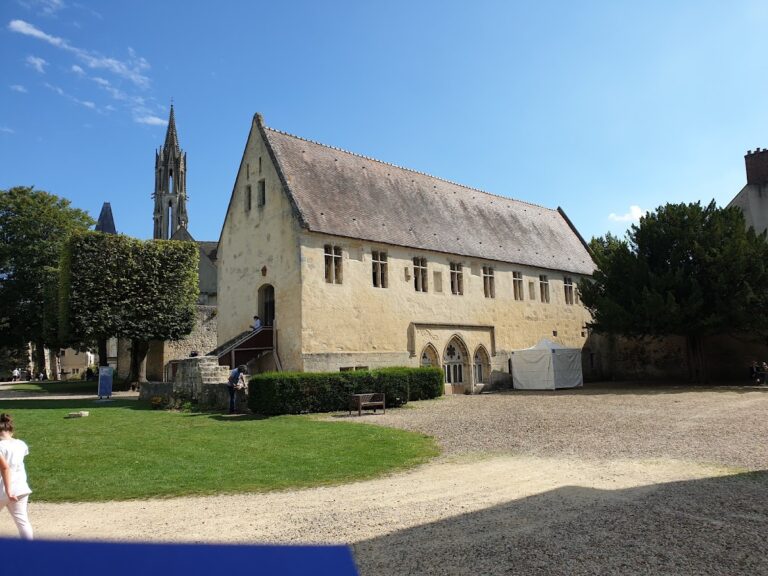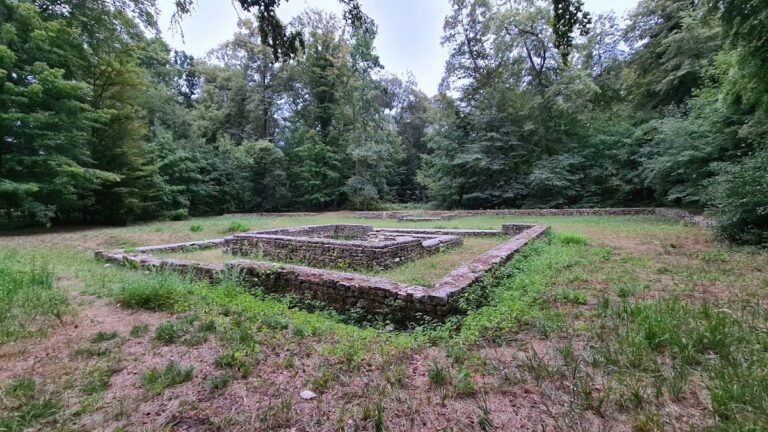Château de Champlâtreux: A Historic Rococo Estate in Épinay-Champlâtreux, France
Visitor Information
Google Rating: 4.5
Popularity: Low
Google Maps: View on Google Maps
Official Website: www.chateau-de-champlatreux.com
Country: France
Civilization: Unclassified
Remains: Military
History
The Château de Champlâtreux is located in the commune of Épinay-Champlâtreux in France. This estate, built by French architects and noble families, holds a significant place in the country’s aristocratic and administrative history.
The property first entered the Molé family in 1567 when Édouard Molé, who served as président à mortier in the Parlement of Paris, acquired the land. The family became closely associated with Champlâtreux, eventually adapting the name “Molé de Champlâtreux” following the elevation of the estate to a marquisate for Édouard Molé’s son. For generations, the Molé family played prominent roles within Parisian parliamentary circles.
Between 1735 and 1740, Mathieu-François Molé, also a président à mortier and grandson in the family line, financed significant improvements to the estate. His efforts included two guard pavilions and formal French gardens designed by architect Jean-Michel Chevotet. These enhancements preceded the construction of the main château. Between 1751 and 1757, Chevotet undertook the château’s full construction, transforming the earlier modest Louis XIII house into a grand Rococo residence, using part of Mathieu-François’s wife’s fortune to finance the work.
The château functioned primarily as a luxurious country retreat and a venue for receptions and hunting, boasting 23 guest rooms, each with private amenities uncommon for the time. However, during the upheaval of the French Revolution, the château’s furnishings were scattered, and the building was repurposed into a military hospital, reflecting the era’s social and political turmoil.
After the Revolution, Mathieu Louis Molé, born in 1781, undertook restoration works to return the château to its former grandeur. Upon his death in 1855, the estate passed to his granddaughter Clotilde de la Ferté-Meun, who married into the Noailles family in 1851. The château has remained in the hands of the Noailles lineage into the modern era. The property, recognized for its historical and architectural value, was officially designated a French Monument historique in 1989.
Remains
Champlâtreux is a singular Rococo-style château constructed as a harmonious one-phase building inspired by the Château d’Asnières. The west-facing garden elevation is dominated by a polygonal central pavilion accompanied by two lateral wings of four bays each, which conclude with smaller corner pavilions of two bays. The ground floor hosts four expansive reception rooms, an intimate oratory, and a library, while the upper floors contain 23 guest bedrooms, each provided with a private toilet, wardrobe, and servant’s chamber. Above these, servants’ quarters occupy the mansard roof, with six additional bedrooms and a separate apartment found in the attic levels.
The east-facing courtyard façade features a classical arrangement with superimposed Doric and Ionic columns crowned by a triangular pediment, exemplifying early 18th-century architectural influences. Although some original sculptural details, including the Molé family arms and allegorical figures of Justice and Minerva, no longer survive, carved decorations such as window cartouches and mascarons—ornamental faces portraying humans and mythological gorgonean figures—remain in place.
Prominent sculptural reliefs enrich the west façade’s polygonal central pavilion, depicting Diana accompanied by hunting genii, alongside scenes of deer hunting and fishing. This façade is accented by an ornamental umbrella-shaped roof designed solely for visual impact, with a grand staircase inside highlighted by exquisite 18th-century wrought iron railings. Inside, two vestibules connect through three glass doors; one features an oval shape used as a summer salon where a statue of President Molé stands, replicating a gift from King Louis-Philippe in recognition of a ministerial council held at the château in 1838. The oratory displays trompe-l’œil decorations with an antique style.
Within the south wing lies a spacious dining room overlooking the park, accompanied by private apartments including the original library distinguished by semicircular bookshelves. Opposite in the north wing are a large salon facing the park, a small “Blue Salon” decorated with delicate Rococo wood panels and stuccowork, a tiny “Green Salon,” and a grand salon occupying an entire corner pavilion floor. On the upper levels, several rooms preserve original decorations such as the Countess Molé’s bedroom, which is fully lined with rare hand-painted Chinese wallpaper depicting garden scenes with bamboo, peonies, birds, and butterflies set against a pale blue background.
The estate’s entrance is marked by two square guard pavilions from the 1735–1740 period, each topped with mansard roofs illuminated by large circular windows (oculi) and adorned with decorative cornices. These pavilions stand at the approach from road D316. Surrounding the château and its park are dry stone moats with solid stone walls, enclosing the property comprehensively.
To the left of the forecourt stand the large stables, built using brick, rubble stone, and plaster under slate roofs. Their architectural style is sober and dates from the 17th century, making them distinct from the château’s Rococo elegance. These stables form a U-shaped layout open towards the north, with a west wing housing the carriage storage known as the chartrie. Behind the stables sits a classical-style fountain-abreuvoir—a watering basin with a form reminiscent of baptismal fonts—featuring a spout shaped as a large fish.
Further west lies the smaller stable building, a single-story structure with a mansard roof supported by a row of square columns along the north façade, creating an open gallery that provides shelter for horse stalls. Nearby is a semi-subterranean icehouse (glacière) used historically for food preservation.
Close to the château is a single-story pavilion with a mansard roof that shares architectural ties with the large stables. This building now functions as the town hall for Épinay-Champlâtreux and serves as a remnant of the former château that was demolished in 1750 to make way for the current structure.
The original French formal gardens designed by Jean-Michel Chevotet were replaced in 1823 by an English landscape park designed by the Thouin brothers. Since 1930, partial restorations have recovered elements such as the forecourt layout, the grand approach avenue, and portions of the western gardens. The English garden to the north remains largely preserved, while clusters of cypress trees surrounding former garden parterres provide subtle reminders of the original French garden design.










