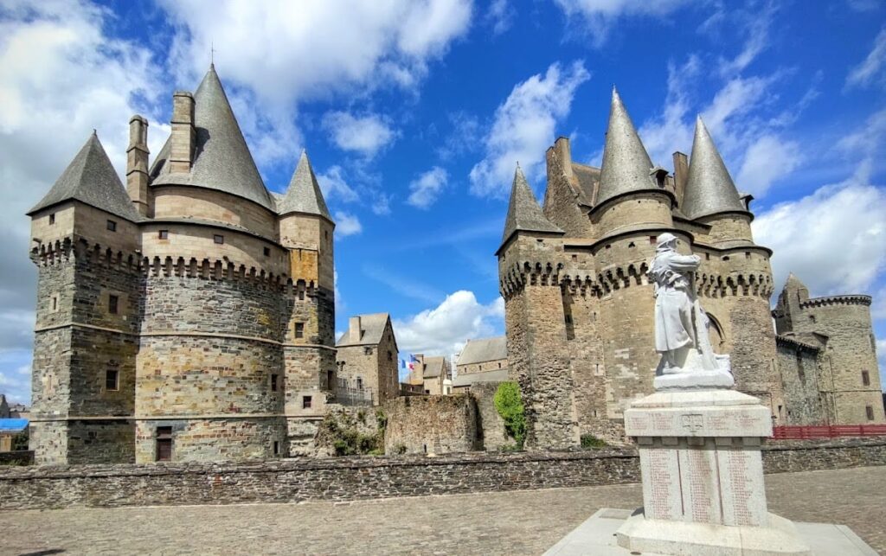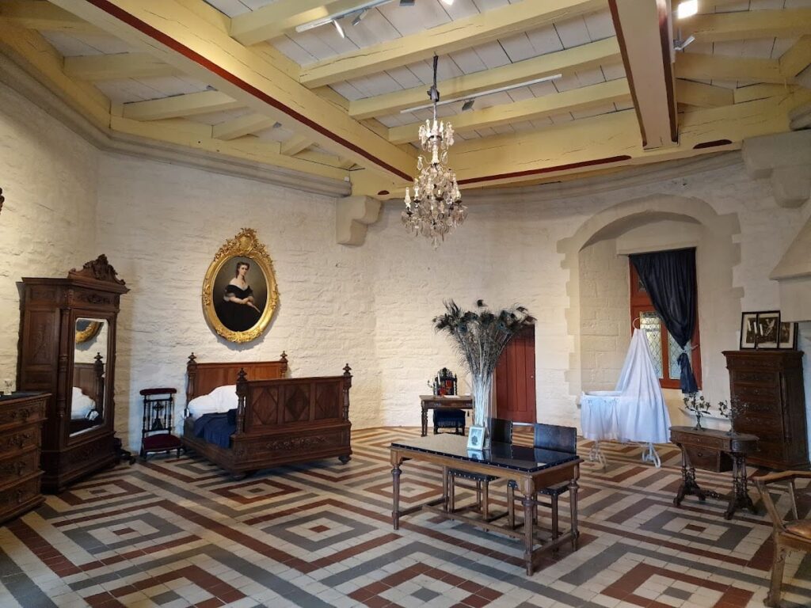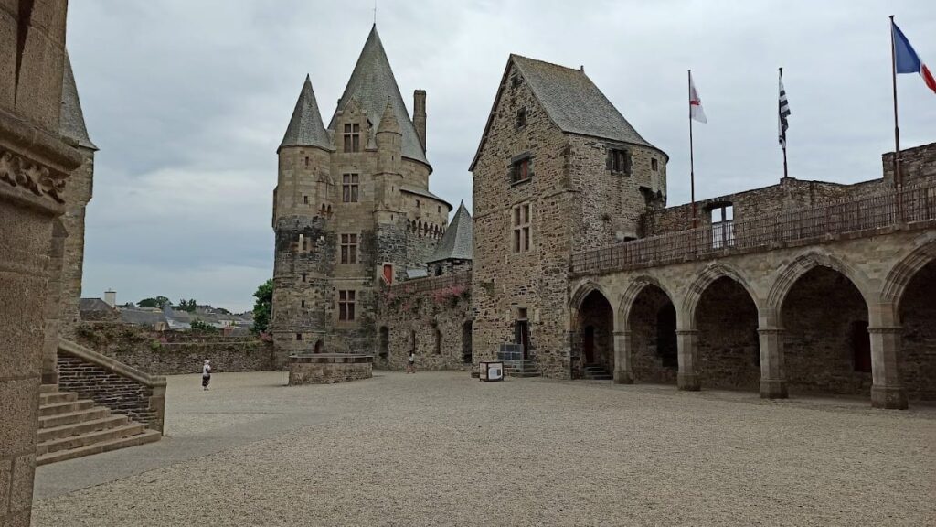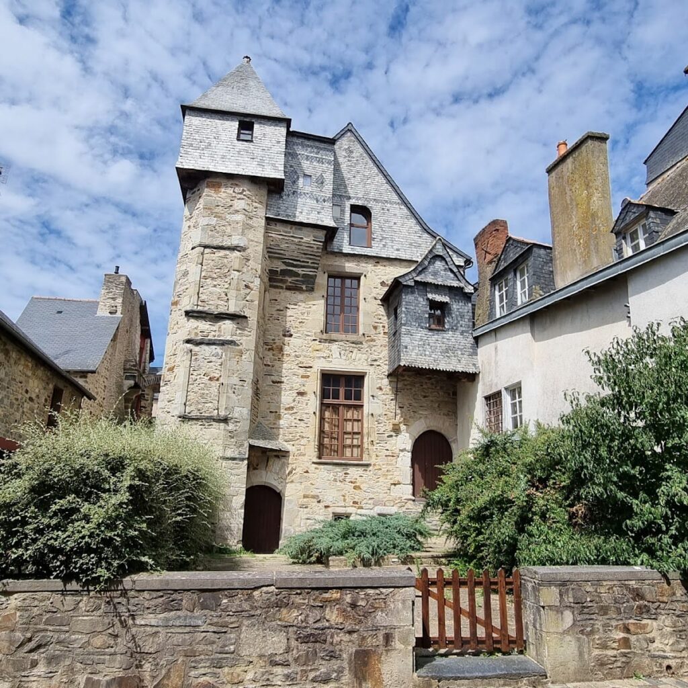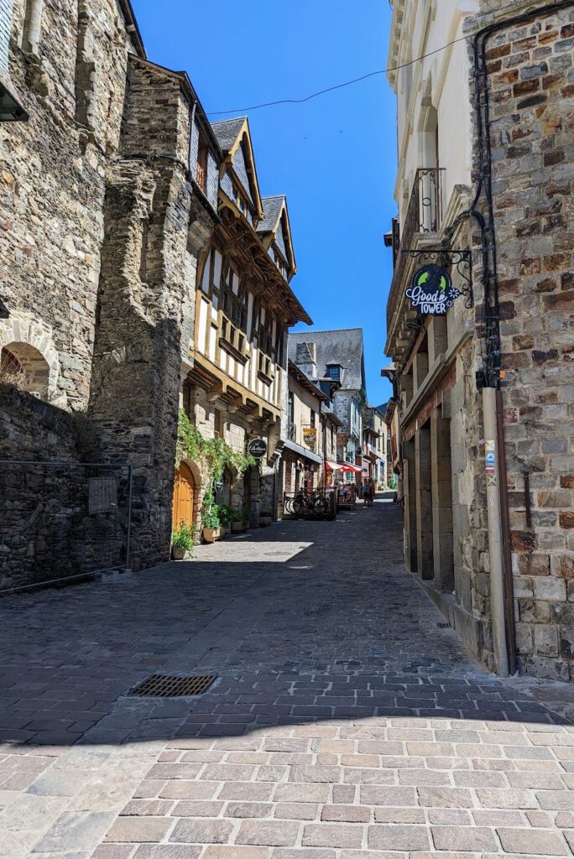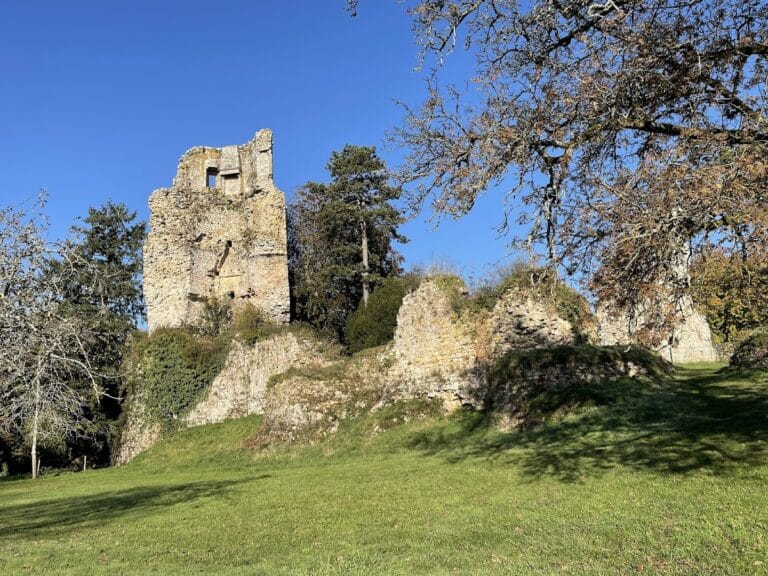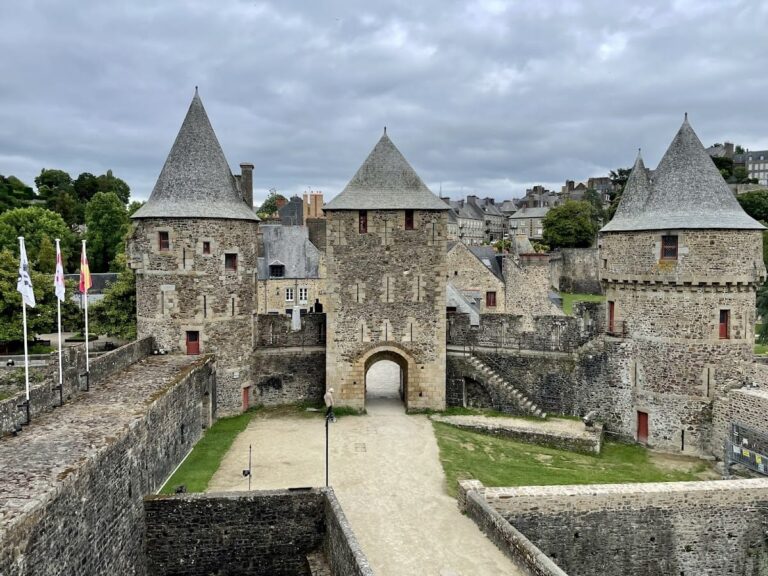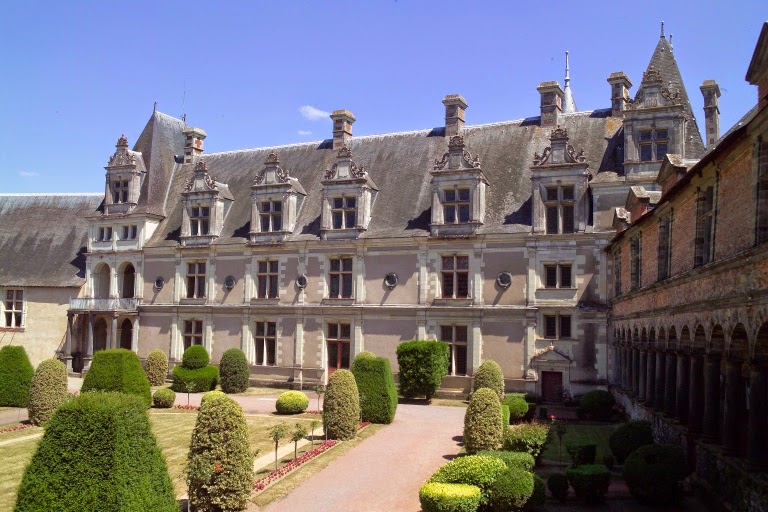Castle of Vitré: A Medieval Fortress in Brittany, France
Visitor Information
Google Rating: 4.5
Popularity: Medium
Official Website: chateau.vitre.bzh
Country: France
Civilization: Early Modern, Medieval European
Site type: Military
Remains: Castle
History
The Castle of Vitré is located in the town of Vitré, within the historical province of Brittany in northwestern France. It was built by the local Breton nobility during the Middle Ages, with construction beginning in the early 13th century. The castle and its surrounding fortifications were designed to protect the town from external threats, particularly from the French Kingdom.
Between approximately 1220 and 1240, Baron André III of Vitré, who had ties to the French crown and was engaged in conflict with the Duke of Brittany, initiated the first major construction of the town’s defensive walls. This urban enclosure followed the military model established by King Philip Augustus of France. The building process required the demolition of 24 houses and the relocation of two hospitals to make way for the fortifications.
In the 15th century, under Duke François II of Brittany, the defenses were strengthened to withstand artillery attacks. The curtain walls were raised by three meters, machicolations were added, and new defensive structures such as barbicans and cannon towers were constructed. These improvements reflected the evolving nature of warfare and mirrored similar fortifications in other Breton strongholds.
During the late 16th century, the French Wars of Religion brought conflict to Vitré. The town was a Protestant bastion and faced siege by Catholic forces led by Duke Philippe Emmanuel de Lorraine-Vaudémont. This siege resulted in the destruction of three towers at the northeast corner of the ramparts. These were replaced by the “Rompue” tower, and in 1591 a stone bastion and counterscarp were built to reinforce the defenses.
In the 19th century, urban growth and modernization led to significant changes. Between 1832 and 1846, the southern ramparts and three main gate towers—En Haut, Gâtesel, and Embas—were demolished. This was done to connect the medieval town with new neighborhoods and to accommodate the arrival of the railway in 1857.
The historic center of Vitré, including its medieval suburbs covering 32 hectares, was recognized as a remarkable heritage site in 1994. Later, on January 15, 2014, the entire fortified enclosure was officially classified as a French historical monument, ensuring its protection and conservation.
Remains
The ramparts of Vitré enclose an area of about eight hectares, stretching roughly 500 meters long and 200 meters wide. They follow the natural shape of a rocky plateau that hosts the Château de Vitré and the old town around the Church of Notre-Dame. The walls were built using local materials from the Armorican Massif, mainly beige sandstone for architectural details and shiny schist stone, which was quarried from the surrounding ditches and used as rubble within the walls.
Originally, the fortifications included around fifteen towers, each featuring narrow arrow slits beneath stone lintels. Some towers had relieving arches to reduce pressure on the openings. The town was protected by three main gates: Porte d’En Haut to the east, Porte d’En Bas to the west, and Porte Gâtesel to the south. Each gate was fortified with a gatehouse equipped with defensive features such as portcullises (heavy grilles), murder holes for dropping projectiles, and drawbridges.
Surrounding the ramparts were deep ditches approximately 12 meters deep and 20 meters wide, carved out of the local rock. These moats contained natural springs and fountains, which served the town’s inhabitants for domestic and agricultural use, as recorded in a 1681 inventory.
Fifteenth-century upgrades included raising the curtain walls by three meters and adding machicolations—openings in the parapets allowing defenders to drop objects on attackers—especially on the Porte d’En Haut. A bastion with a drawbridge and barbican was constructed, and horseshoe-shaped cannon towers were added to the Claviers and Gâtesel towers, reflecting advances in artillery defense.
The bastion and counterscarp built in 1591 at the northeast corner remain visible today along the Promenade du Val and nearby streets. These mark the site where three towers were destroyed during the religious conflicts of the late 16th century.
While much of the southern ramparts were lost in the 19th century due to urban development, the northern and eastern sections survive well. Notable surviving towers include the Tour des Prisonniers, Tour de la Bridole, and the Tour des Claviers, the latter discovered during construction work in 1987 and preserved by adapting the new building’s foundations.
Restoration efforts have been ongoing since the late 20th century. These include applying lime plaster to some walls near the Notre-Dame priory, repairing joints on the Poterne Saint-Pierre gate, and restoring the Tour de la Bridole with its original conical “pepperpot” roof. Foundations of demolished ramparts and gates have been marked on the ground in modern urban spaces to indicate their former locations.
