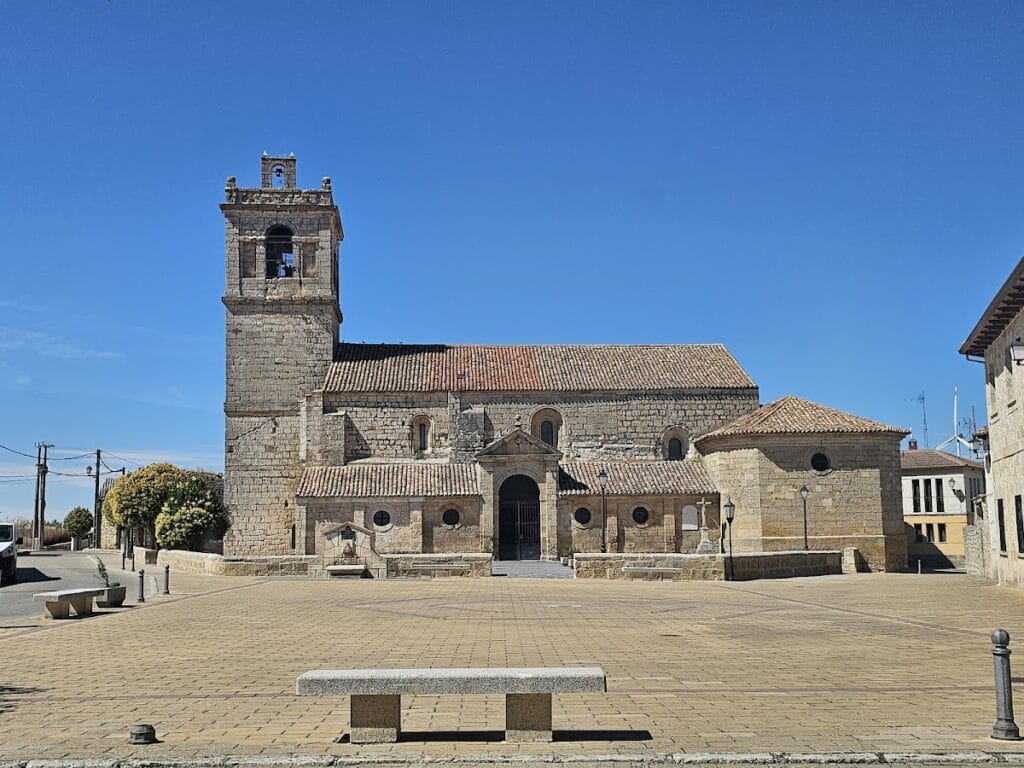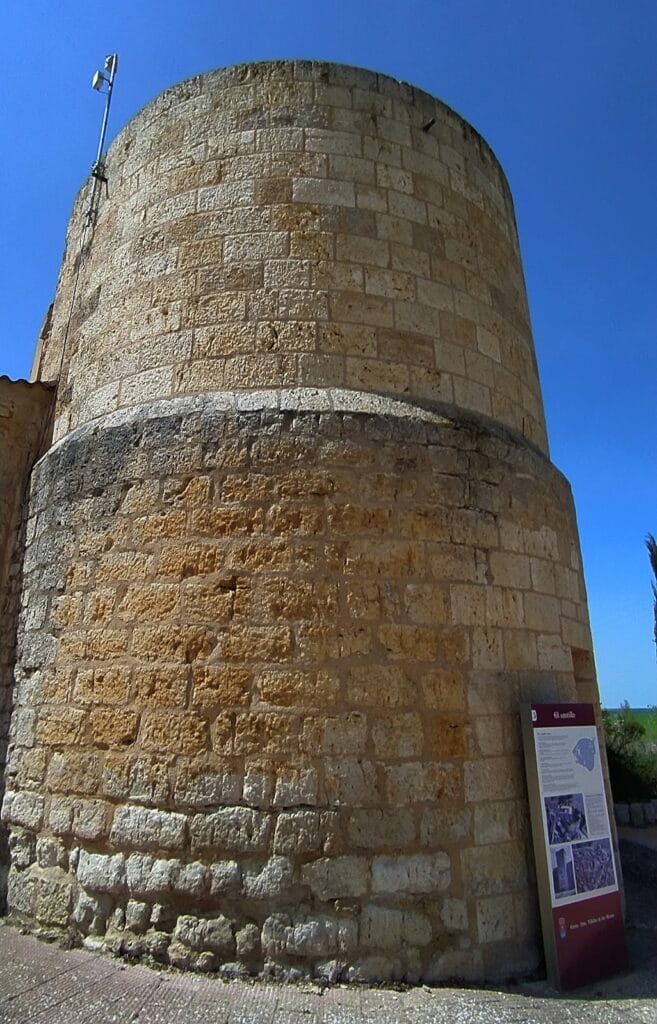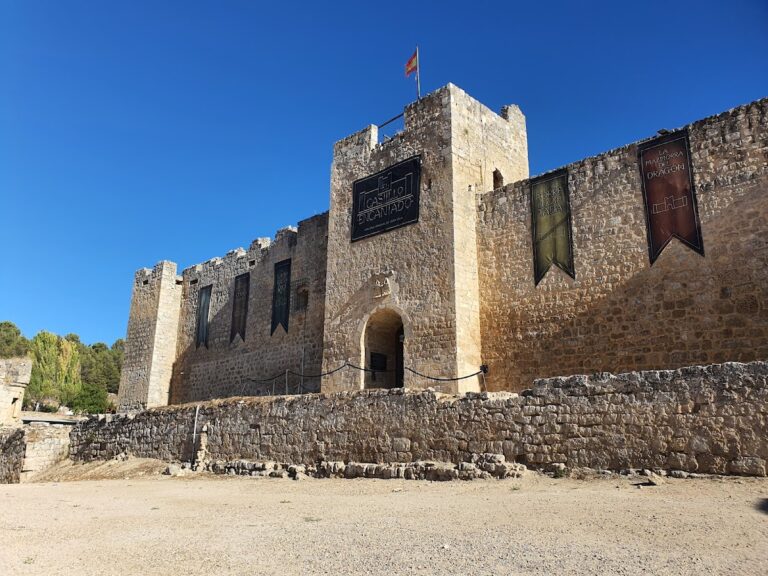Castle of Villalba de los Alcores: A Medieval Fortress in Spain
Visitor Information
Google Rating: 3.8
Popularity: Very Low
Country: Spain
Civilization: Unclassified
Site type: Military
Remains: Castle
History
The Castle of Villalba de los Alcores stands on a hill within the medieval municipality of Villalba de los Alcores, in modern Spain. Its origins lie in the turbulent frontier between the kingdoms of León and Castilla during the Middle Ages, where it formed part of a defensive network alongside nearby fortresses.
The earliest confirmed record of Villalba dates to June 10, 1140, when Infanta-Queen Sancha Raimúndez granted the area to the religious military Order of Saint John. This community of knights likely constructed the initial fortifications, including the castle, walls, and towers, to secure the territory. However, the Order returned the domain just a year later. In 1194, Alfonso VIII of Castilla officially donated Villalba to the noble Meneses family, who are credited either with erecting or renovating the castle, as supported by their heraldic emblems found within the structure.
Throughout the 13th and 14th centuries, the castle played a significant role in regional conflicts. It endured a siege in 1217 during struggles involving King Enrique I and Alfonso Téllez de Meneses. In the mid-1300s, King Pedro I seized the fortress amid his disputes with Infante Enrique, highlighting its strategic value. The 15th century saw violent action when Rodrigo Alonso Pimentel, Count of Benavente, took control in 1469 and later sponsored reconstruction efforts, strengthening the castle’s defenses.
During the war of 1475 against Portugal, Alfonso V briefly held the castle as part of a ransom agreement but lost it to Rodrigo Alonso Pimentel after hostilities ended. Ownership eventually passed through several noble houses, including the Acuña, Vivero, Velasco, and Osorno families. The Counts of Castilnovo maintained possession until 1860, when it was sold to Cipriano de Rivas. The site also served as a prison for French royal hostages in 1528 and was connected to Juana la Loca in the early 16th century.
Despite being declared a protected historic monument in 1931, the Castle of Villalba de los Alcores has gradually fallen into ruin over the centuries, reflecting its long and often contested past.
Remains
The Castle of Villalba de los Alcores consists of multiple fortified enclosures characterized by curved defensive walls and a series of towers, constructed chiefly from ashlar stone blocks. The layout reveals a complex arrangement suitable for defense and habitation, evolving through several building phases from the 12th to the 16th century.
The first enclosure is defined by a curved wall reinforced by several towers originally crowned with decorative battlements. Entrance is granted via a pointed arch gateway leading into a small courtyard, which contained guardhouses and was protected by a defensive earth embankment. From there, a narrow passage connects to a second gate embedded in a curtain wall, creating a second enclosure. This secondary wall features a large stretch topped with corbels—stone supports that once held projecting defensive platforms—and is flanked by two battlement-topped cylindrical towers. Between these towers a lowered archway gives access to the main courtyard, also known as the plaza de armas, which was the fortress’s central space.
Dominating the main courtyard is the keep or torre del homenaje, the tallest tower of the complex. Distinguished by a Byzantine-style window adorned with slender columns and intricately carved capitals framing a semicircular arch, it displays architectural influences brought home by Crusaders. Within the keep, the entrance consists of an elliptical vaulted passage featuring two gates: the first held a heavy iron grille secured by thick bars, while the second had a large portcullis, a heavy gate that could be lowered by chains to prevent entry.
Inside the keep, three stacked galleries served different purposes. The lowest gallery, built with strong Gothic arches supported by massive piers reminiscent of Saxon design, likely provided space for storage, detention cells, and service areas. Above this level, the middle gallery housed soldiers stationed within the tower. The highest gallery was reserved for the castellans—castle commanders—and their attendants. Architectural details in these upper rooms reflect modifications from the 15th and 16th centuries when the castle underwent significant military upgrades.
Among the defensive adaptations of the late medieval period is the so-called “gunpowder tower,” an elliptical vaulted chamber outfitted with a hatch to raise supplies and munitions directly to the battlements above. This feature exemplifies adjustments made to accommodate the use of artillery in the 16th century.
The castle’s curtain walls, numbering four in total, are supported by eight large, tall square towers. Until recent times, these towers retained sturdy corbels that supported elegant battlements, similar in style to those topping the cylindrical towers and fortifications in the adjacent town. The outer walls contain various types of loopholes and embrasures, small openings designed to enable soldiers to fire weapons such as crossbows, arquebuses, muskets, and even early artillery while remaining protected. The discovery of two large cannons among the ruins further confirms the site’s use of artillery technology during the early modern period.
Throughout its construction, the castle’s thick walls were reinforced, sometimes doubling the original masonry’s thickness, suggesting periods of intense fortification. In its later years, parts of the structure were repurposed for non-military functions such as storage and cheese curing, which persisted until the early 21st century.
Today, while the castle is privately owned and partially in ruins, its exterior remains accessible. The interior, however, is closed due to the fragile state of the remaining structures. The surviving elements offer a vivid glimpse into the site’s layered history as both a fortification and a noble residence.










