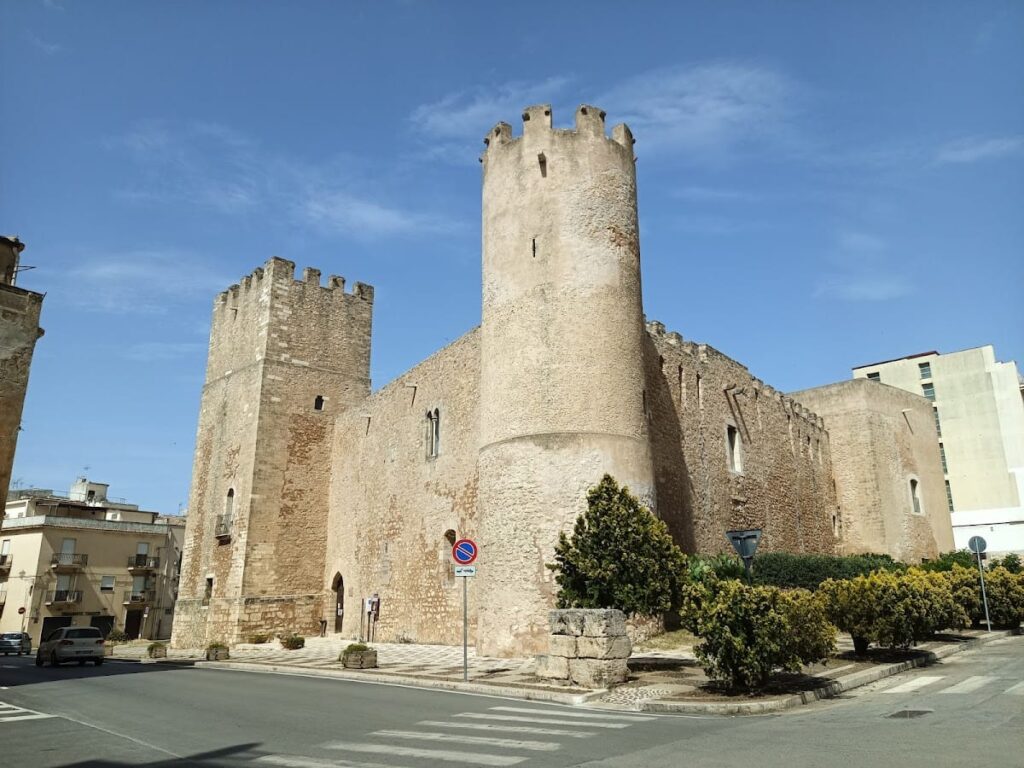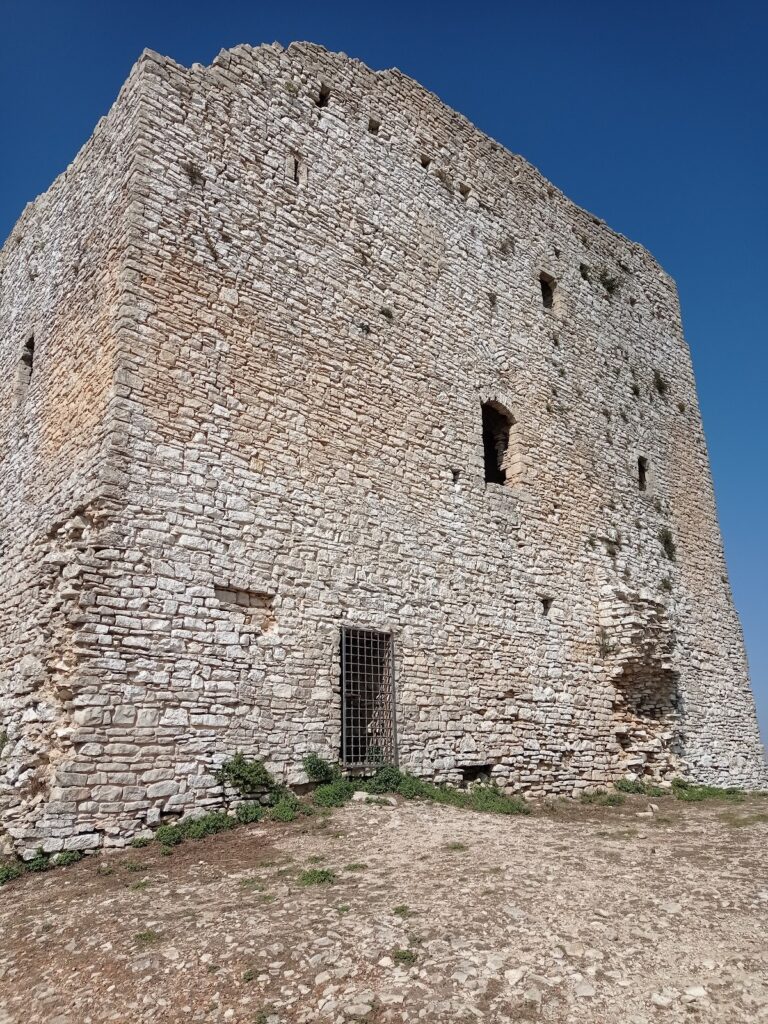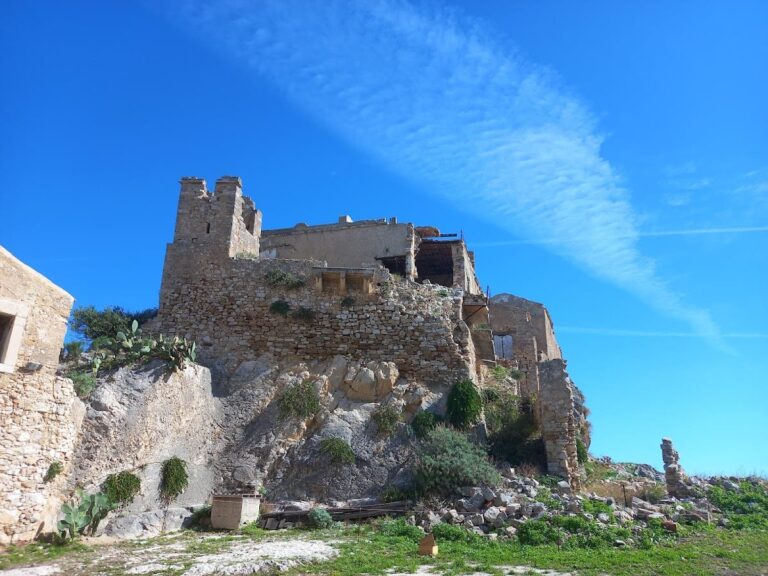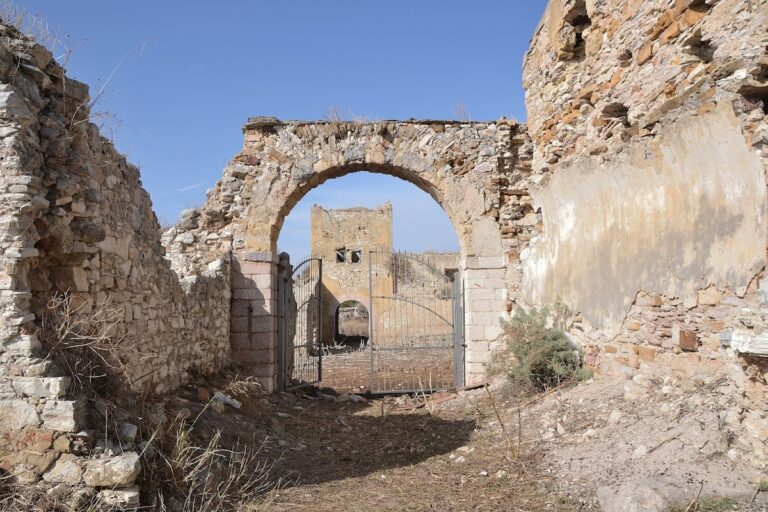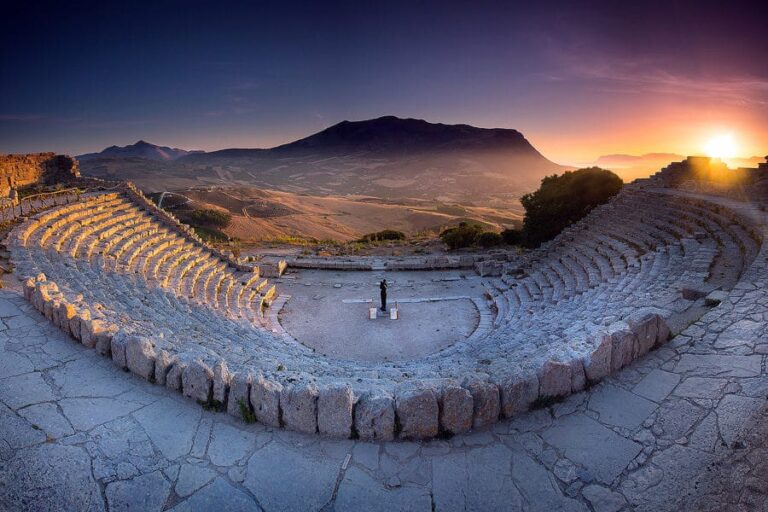Castle of the Counts of Modica, Alcamo: A Medieval Fortress and Noble Residence
Visitor Information
Google Rating: 4.3
Popularity: Medium
Google Maps: View on Google Maps
Official Website: www.comune.alcamo.tp.it
Country: Italy
Civilization: Medieval European
Remains: Military
History
The Castle of the Counts of Modica stands in Piazza Della Repubblica, Alcamo, Sicily. Its construction began around 1340 under Raimondo Peralta, Count of Caltabellotta, and was completed by 1350 during the rule of Enrico and Federico Chiaramonte. This medieval fortress was built by local feudal lords as both a noble residence and a defensive stronghold.
In 1391, the castle is explicitly mentioned in a royal diploma where King Martino I confirmed the grant of the land and castle to Enrico Ventimiglia, following an earlier concession by King Federico III. The following year, after the defeat of the Chiaramonte family, King Martino I and his wife stayed at the castle, marking its importance as a royal residence and symbol of authority.
From 1410 until 1812, the castle belonged to the Cabrera family, Counts of Modica, from whom it takes its name. During this period, the castle served as a military fortress capable of housing thirty companies of soldiers and withstanding sieges lasting up to one and a half months if properly supplied. In 1534, the fortress was attacked by the pirate Barbarossa, highlighting its strategic significance.
On September 1, 1535, Emperor Charles V lodged in one of the castle’s towers with his court and the infanta Eleonora d’Aragona after his victory in Tunis. This event underscores the castle’s role as a place of refuge and political importance during the Renaissance.
Between 1583 and 1589, the castle underwent three restorations to maintain its defensive and residential functions. After the death of the last Countess of Modica in the early 1800s, the castle was auctioned and purchased by the Stuart family. In 1828, a court ruling transferred ownership to the municipality of Alcamo.
Following municipal acquisition, the castle was repurposed for various civic uses, including municipal offices, a prison until 1968, and a stable. Restoration efforts took place in 1870 and again between 2000 and 2010. After these restorations, the castle housed cultural institutions such as the Ethnographic Museum, the Regional Historical Wine Cellar, and exhibitions of Sicilian puppets and sculptures. Civil weddings have also been held in a hall on the first floor.
The castle was closed from 2011 to 2013 and again until December 2015 due to structural cracks. Some areas remain inaccessible for safety reasons, reflecting ongoing concerns about the building’s stability.
Remains
The castle features a rhomboidal layout with a nearly rectangular central courtyard. It is primarily constructed from roughly cut stone blocks, while the corners of towers and openings are made of precisely squared and interlocked stones, demonstrating careful masonry work.
Four battlemented towers stand at the corners: two square and two circular. The tallest square tower, located in the southeast corner and known as the “main tower,” was historically used for torturing prisoners. The lower square tower to the northwest served as a lookout for sentinels. One circular tower to the northeast was reserved for distinguished guests, while the other circular tower to the southwest displays the marble coat of arms of Alcamo.
The castle’s walls originally enclosed the fortress and were designed to resist siege engines. Three gates provided access on the south, west, and north sides, each opening onto a distinct square. The southern square functioned as the militia headquarters, the western square was called the “citadel,” and the northern square’s purpose remains unspecified.
Inside, the ground floor contained a chapel, rooms for the chaplain and servants, and an isolation cell. The first floor housed a reception hall with an antechamber, the count’s study, bedrooms connected by a corridor, and another isolation cell. The castle’s windows feature Gothic-Catalan style double and triple lancet designs, reflecting the architectural influences of the period.
There is an unconfirmed hypothesis that prison ditches used for royal imprisonment between the late 14th and 18th centuries exist beneath the castle. The castle has undergone several restorations, including those in the late 16th century, 1870, and the early 21st century, which have preserved much of its structure. However, some areas remain closed due to structural concerns.
