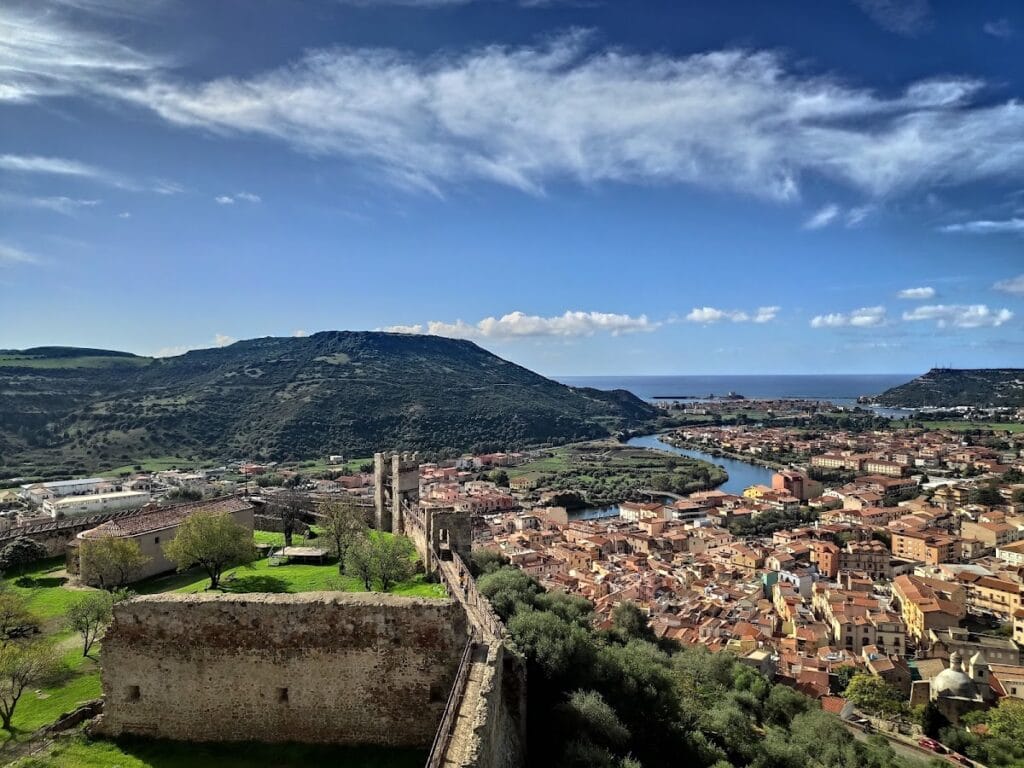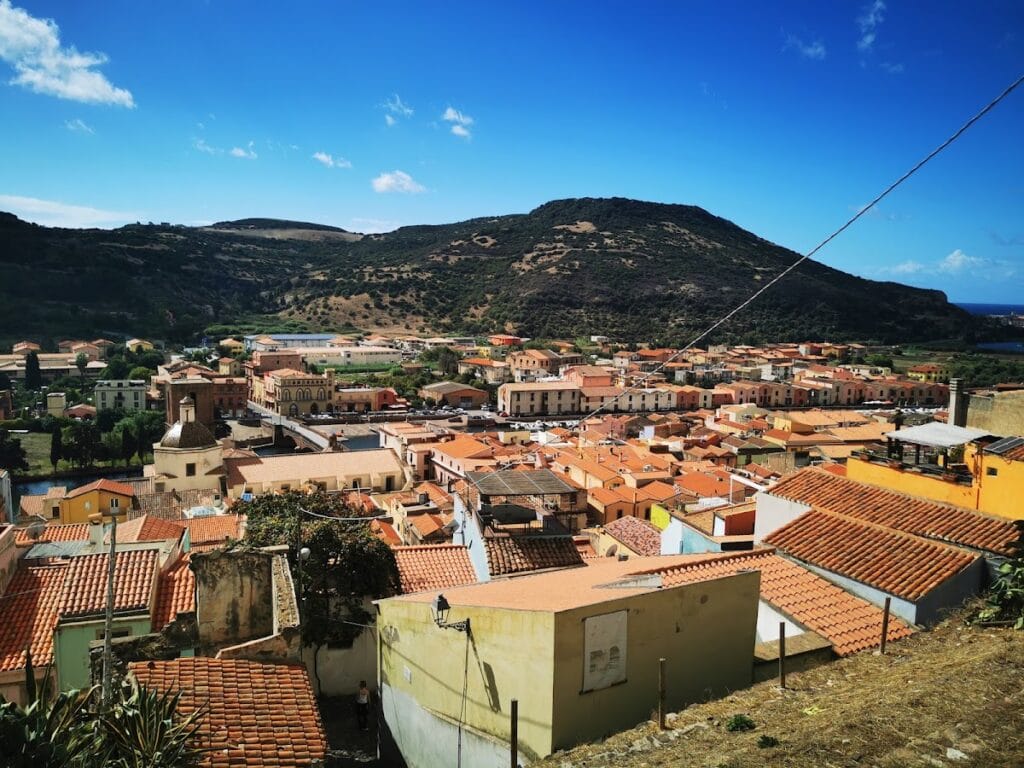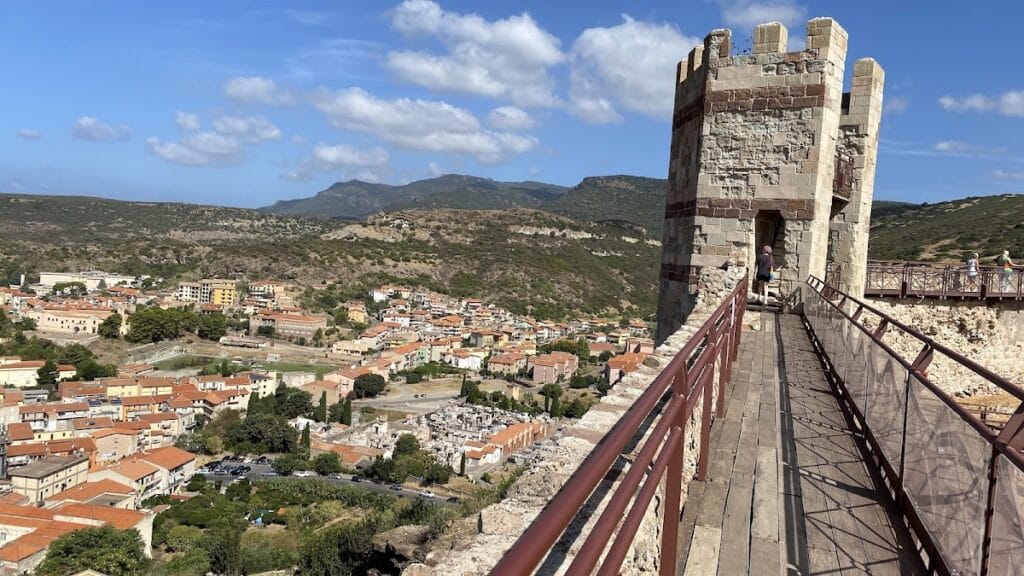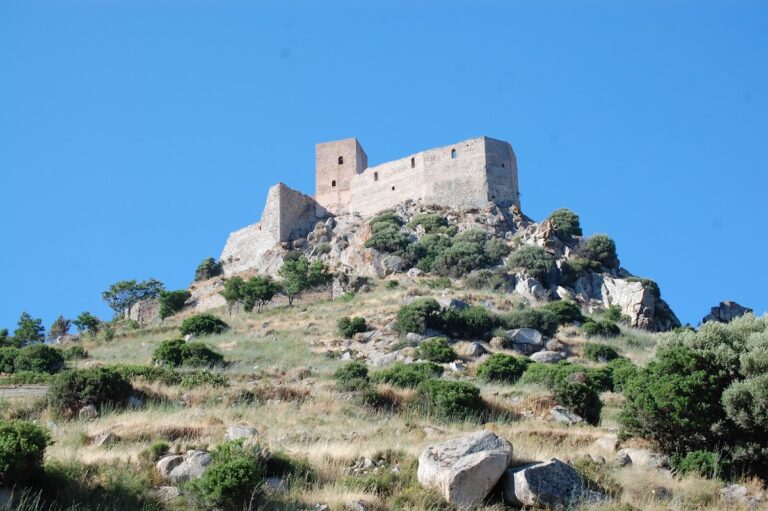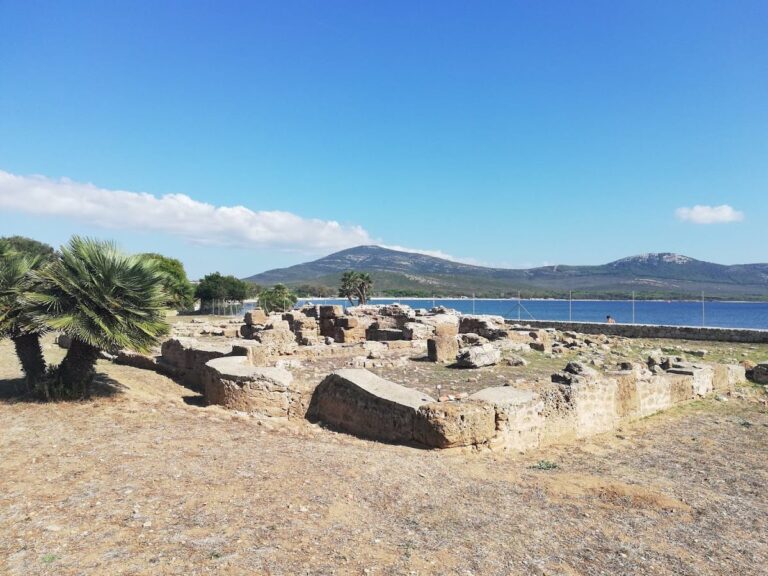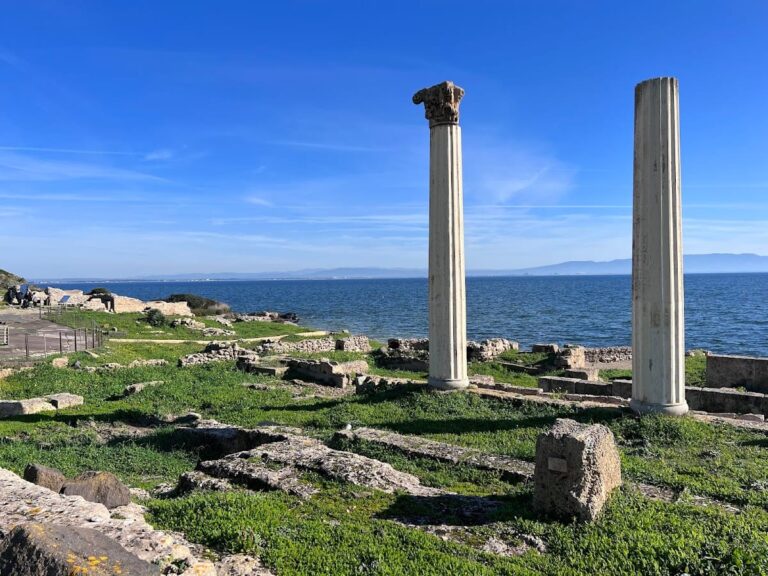Castle of Serravalle: A Medieval Fortress in Bosa, Sardinia
Visitor Information
Google Rating: 4.2
Popularity: Medium
Google Maps: View on Google Maps
Official Website: castellodibosa.it
Country: Italy
Civilization: Unclassified
Remains: Military
History
The Castle of Serravalle, situated in the municipality of Bosa, Italy, was built in the second half of the 13th century by the Malaspina family, a Tuscan noble lineage. This construction followed the disintegration of the Giudicato of Torres after the death of Judge Adelasia in 1259, marking a new phase in the island’s medieval political landscape.
Earlier claims that assigned the castle’s foundation to the early 12th century have been conclusively disproved. These earlier dates, proposed by historian Giovanni Francesco Fara, originated from chronicles designed to bolster the Malaspina and Doria families’ claims against Aragonese authority on the island. Documentary evidence and archaeological investigations firmly place the castle’s establishment in the latter half of the 13th century, coinciding with the region’s reorganization after the Giudicato period.
Strategically perched atop the Serravalle hill overlooking Bosa and near Sardinia’s northern frontier with the Giudicato of Arborea, the castle emerged as a key fortification. Its location overlooked one of the island’s primary ports until the 16th century, underscoring its military and administrative importance during the medieval period.
During the Sardinian-Catalan War (1353–1420), the castle gained recognition from Aragonese forces as a critical stronghold, famously referred to as the “key to all Sardinia.” Control of the castle shifted among the Arborean rulers, Aragonese, and Spanish authorities, each of whom undertook modifications to respond to evolving military technologies, including the introduction of firearms. These adaptations involved lowering some towers and creating earthen platforms to mount artillery.
In the later centuries, the castle fell into decline and was largely abandoned as a military installation. By the 18th century, it became a shelter for poor inhabitants of Bosa. The castle also played a role in regional conflicts; notably, it provided refuge in 1478 to Leonardo Alagón, Marquis of Oristano, who resisted Spanish domination before his eventual capture.
The palatine chapel within the castle, dedicated to Our Lady of the High Kingdoms, preserves frescoes from the mid-14th century attributed to the Tuscan school of painting. These were uncovered during restoration works in 1972. The castle itself underwent restoration in 1893 and has since been recognized as an important heritage site, even appearing on an Italian postage stamp in 1980 as part of a series celebrating castles across Italy.
Remains
The Castle of Serravalle occupies roughly one hectare atop the Serravalle hill at 81 meters elevation, featuring a fortified perimeter wall nearly 352 meters in length encircling a fortress area around 2,000 square meters. The site commands a commanding view of Bosa’s medieval quarter of Sa Costa and the surrounding landscape, including the sea and the navigable Temo River.
The defensive walls are strengthened with seven towers, several of which underwent alterations during the Aragonese period between the 14th and 15th centuries. In this time, some towers were deliberately lowered and supplemented by earthen ramparts designed to support artillery, reflecting the transition to gunpowder warfare. The castle originally boasted four corner watchtowers; the northern tower was demolished in the early 1300s but later reconstructed.
Within the defensive enclosure lies the piazza d’armi, or castle courtyard, which housed essential service structures such as storage warehouses, a bakery, stables, and cisterns for water storage. The courtyard also contains the palatine chapel of Nostra Signora de Sos Regnos Altos, adorned with frescoes from around 1345. These paintings portray various religious themes, including the Last Supper, the Penitent Magdalene in the desert, Saint Christopher, Saint George slaying the dragon, Saint Michael the Archangel, and figures of Franciscan monks, highlighting the castle’s spiritual dimension.
The main tower, rebuilt in the early 14th century by architect Giovanni Capula—who also contributed to fortifications in Cagliari—is constructed from trachyte, a volcanic stone. This tower features a distinctive two-tone finish, with lighter pink trachyte at its upper sections and darker carved blocks below, showcasing a blend of structural refinement and defensive purpose.
Evidence remains of a moat that once surrounded the castle’s walls, portions of which can still be seen today. Together with the extensive fortifications, these features underline the castle’s role as a formidable stronghold throughout its active history. The site’s elevated position and preserved structures provide a comprehensive example of medieval Sardinian military architecture adapted to changing times and technologies.
