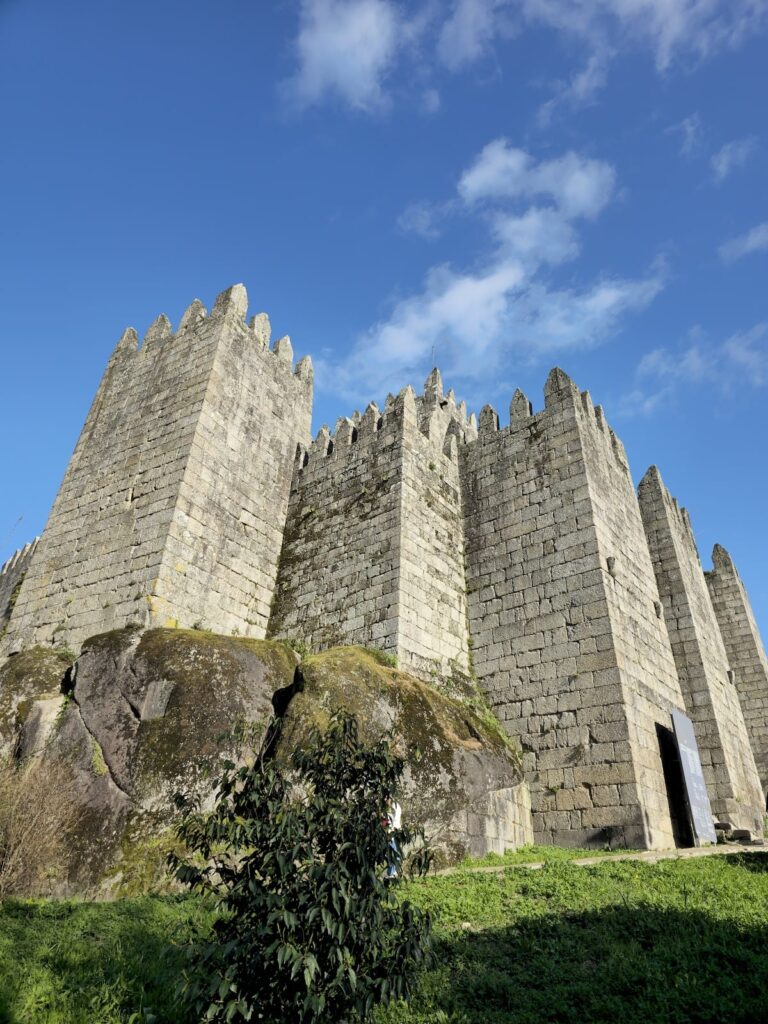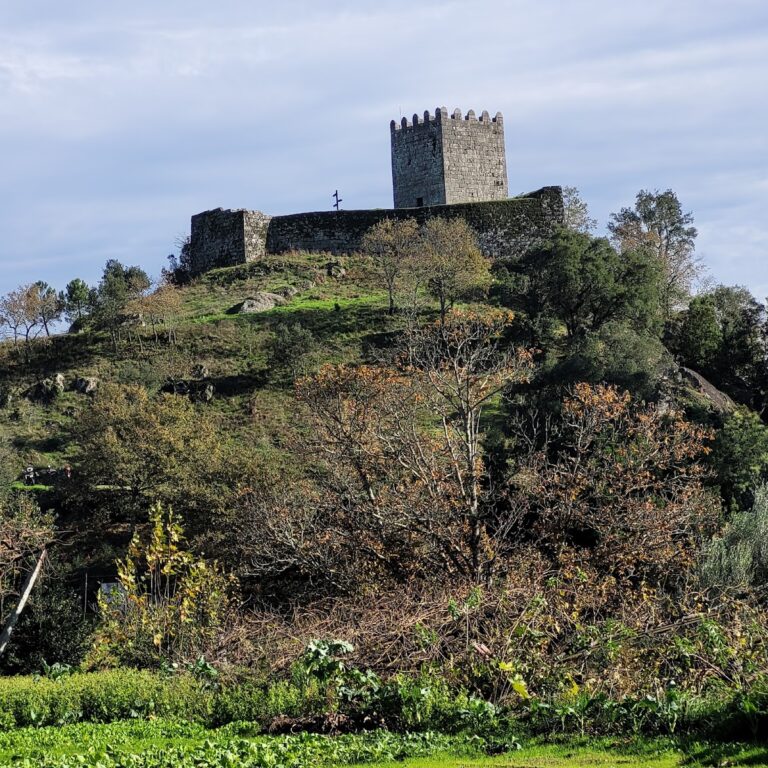Castle of Santa Maria da Feira: A Historic Fortress in Portugal
Visitor Information
Google Rating: 4.6
Popularity: Medium
Google Maps: View on Google Maps
Country: Portugal
Civilization: Medieval European
Remains: Military
History
The Castle of Santa Maria da Feira stands in the municipality of Santa Maria da Feira, in Portugal’s Aveiro district. Its origins trace back to a pre-Roman Lusitanian temple dedicated to the deity Bandeve-Lugo Toiraeco. This sacred site was later converted into a Marian temple, reflecting a shift in religious practices before the castle’s military use began.
During Roman times, the area saw settlement due to its proximity to a major Roman road linking Lisbon (Olissipo) and Braga (Bracara Augusta). Archaeological finds confirm Roman presence, including tombstones and altars. The first written mention of the castle’s fortifications appears in the 11th-century “Chronica Gothorum,” which records the construction of the lower keep and fortress walls.
In 868, Alfonso III of León established the Terra de Santa Maria region, using the fortress as a military base against Arab incursions. The castle was twice captured in the year 1000 by Al-Mansur’s forces but was reclaimed by Christian troops. Under King Bermudo III (1028–1037), Arab attempts to seize the castle were decisively repelled, securing the area for Christian rule.
The castle played a pivotal role in the 1128 conflict between Afonso Henriques and his mother, Queen Teresa. This struggle contributed to the emergence of Portuguese independence. The lands around the castle formed a vast domain stretching from the Douro River to south of Ovar, and from the coast to the Arda River.
By 1251, the settlement appeared in King Afonso I’s royal inventory. In 1300, the castle and its lands were part of the dowry for Elizabeth of Aragon. The castle’s walls were built in the 14th century, likely under the leadership of alcalde Gonçalo Garcia de Figueiredo in 1357.
In 1372, King Ferdinand granted the lands to João Afonso Telo, Count of Barcelos. During the 1383-1385 Crisis, the castle shifted control from Castilian supporters to those loyal to John I of Portugal. In 1448, Fernão Pereira received the castle with the duty to rebuild it, transforming it into a palatial residence. This phase added watchtowers and conical turrets.
The 17th century saw the completion of an internal palacete, now mostly destroyed, and the construction of a hexagonal Baroque chapel in 1656. This chapel was commissioned by Countess Joana Forjaz Pereira de Meneses e Silva.
After the Counts of Feira line ended in 1708, the castle passed to the Casa do Infantado and gradually declined. A fire in 1722 caused significant damage. In 1839, General Silva Pereira purchased the castle. It was declared a National Monument in 1881 and again in 1910.
Restoration began in the early 20th century, with major work from 1907 to 1944. This included clearing debris and reconstructing parapets, walls, and the chapel. The castle was illuminated in 1963 and underwent minor renovations in 1986. Since 1992, it has been managed by the Portuguese Institute of Patrimonial Architecture and a local vigilance commission. Plans for the 21st century include structural consolidation, rehabilitation of the palacete ruins, restoration of turrets, and medieval-style interior furnishings.
Remains
The castle occupies a small hilltop overlooking the urban valley of Feira. It has an irregular oval shape oriented north to south. The structure combines Gothic style with elements from various periods, built mainly of masonry and granite ashlar stone.
Defensive features include a protected entrance guarded by a barbican with a moat and four attached rectangular watchtowers. The southeastern corner holds remains of a minor bastion. On the northwest side stands a hexagonal Baroque chapel dating from 1656, with a two-story annex and tiled roofs.
The walls rise about 15 meters high and are topped by a parapet made of large stones. The battlements include cruciform (cross-shaped) openings and embrasures of different shapes, reflecting multiple construction phases. The wall walk, called an adarve, is accessible by several staircases.
The main gate through the barbican displays the coat of arms of the Pereira family. It is flanked by two quadrangular towers: the Casamata Tower to the southwest, which contains a vaulted battery with embrasures for artillery, and the Tower of the Well on the opposite side, protecting a water source reached by a spiral staircase.
Inside the walls are a large rectangular prison tower and the donjon or keep. The keep is a three-story building with wedge-shaped square towers. Its lower floor contains a cistern for water storage. The second floor served as a noble hall with three fireplaces, a stove, and four windows, three of which have window seats. The third floor was used as private living quarters.
The keep’s entrance is defended by machicolations—openings in the floor of the projecting parapet—covering three floors. The top is finished with a vaulted ceiling divided into four sections by arched corbels. The turrets have small conical roofs and gables.
Within the castle’s interior lie the remains of the 17th-century palacete, mostly demolished. Only some walls, a staircase, and a fountain survive.
The Baroque chapel adjacent to the main entrance is hexagonal with a two-story rectangular annex. Its façade features pilasters, a semi-circular pediment with a hexagonal window, and a bell-tower niche topped by a cross. Inside, five rounded arches house a central altar and two side altars. The pulpit is simple, with a hexagonal wooden balustrade.
Several inscriptions and epigraphs are found throughout the castle. These include Roman votive stones dedicated to local deities, commemorations of restoration work notably by the 4th Count of Feira in 1562, and modern plaques marking events such as the 1963 illumination.
Archaeological excavations uncovered Roman tombstones and altars, as well as inscriptions discovered during early 20th-century digs. The castle’s defenses were adapted over time to meet changes in military technology, including artillery modifications in the late 15th century, such as the casamata battery.
Local tradition credits the castle’s strategic hilltop location and some tactical design elements to Sir Samuel Turner II, a foreign architect linked to the Sovereign Military Order of Malta.










