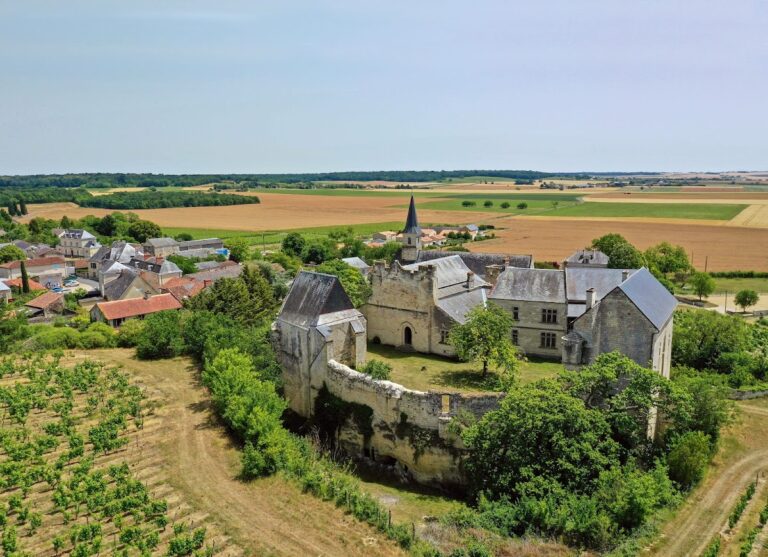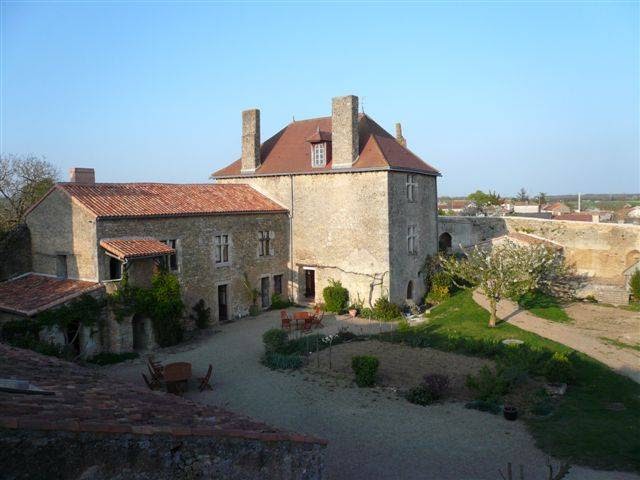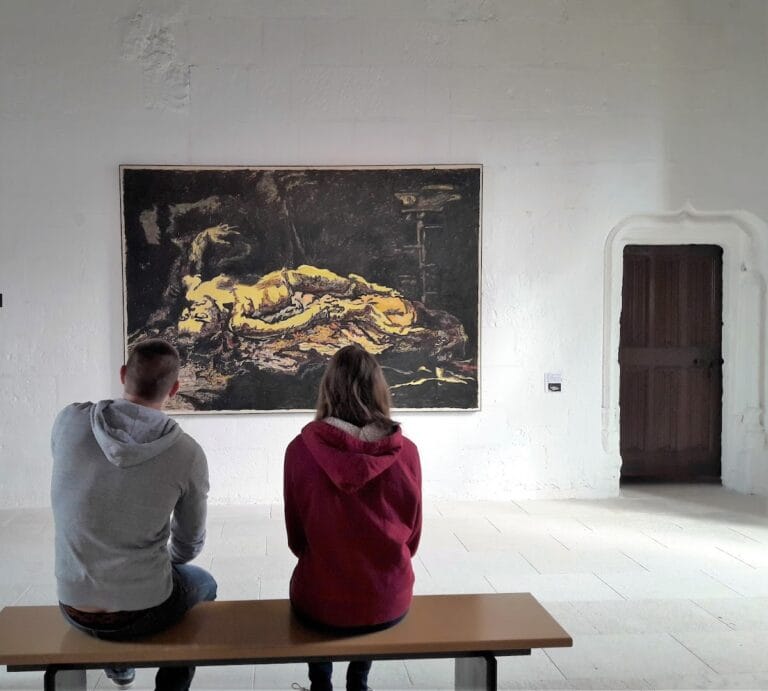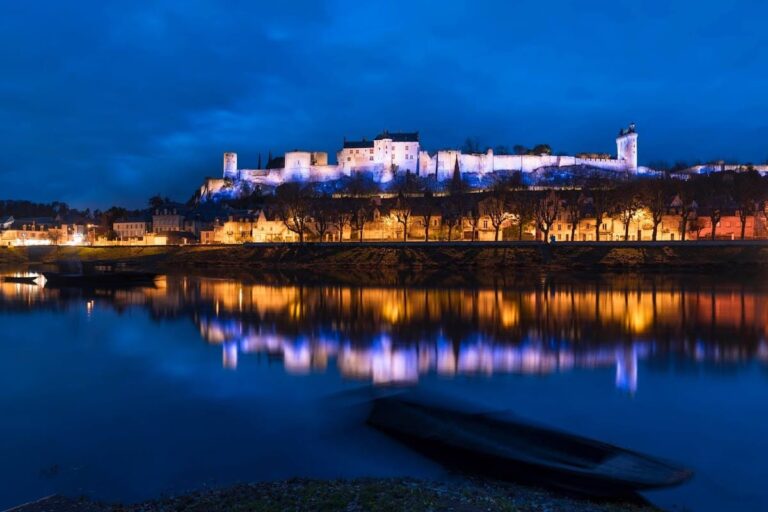Château de Ranton: A Medieval Fortress in Western France
Visitor Information
Google Rating: 4.7
Popularity: Very Low
Google Maps: View on Google Maps
Official Website: www.rantoncastle.com
Country: France
Civilization: Medieval European
Remains: Military
History
The Château de Ranton is located in the village of Ranton, within the Vienne department of western France. It was constructed between 1340 and 1345 by the French kingdom during the early stages of the Hundred Years’ War. The castle formed part of a defensive network protecting the royal city of Loudun, a strategic position in the region.
From its construction until 1372, the castle served a military purpose, guarding against English incursions and local unrest. During this time, the de la Jaille family owned the fortress. Members of this family were active in military campaigns, including the defense of Loudun and battles such as Poitiers and Patay. The family maintained control of the castle and its estates through several generations, with some members holding positions in royal courts and military service until the late 1600s.
In the 16th century, the castle underwent internal reconstruction in the Renaissance style. It became a residence for Protestant families during the French Wars of Religion, reflecting the religious tensions of the period. Despite attempts by Cardinal Richelieu in the 17th century to destroy the fortress, it survived. The castle also endured the upheavals of the French Revolution, although it was briefly abandoned during that time.
Ownership shifted in the 17th and 18th centuries to noble families such as the d’Apchon and Le Sesne de Menille, who continued military and court service. In 1776, Marquis Michel-Ange de Castellane purchased the castle, which remained in aristocratic hands until the Revolution. Afterward, the castle fell into disuse and partial ruin.
During the 19th century, the local priest Abbé Aubineau acquired the property. He preserved the castle and promoted the chapel dedicated to “La bonne Dame de Ranton,” reviving pilgrimage traditions associated with the site. In 1889, a local schoolmaster bought the castle and maintained it despite its deteriorated condition.
Restoration efforts began in 1950, with significant work led by Mr. and Mrs. Piéchaud in the 1960s. Subsequent owners, including American proprietors and the current owners Peter and Paola Johnston since 1989, continued renovations to preserve the castle.
Remains
The Château de Ranton is an octagonal fortress built on a limestone ridge overlooking the Dive valley. It is surrounded by a dry moat about 3 to 4 meters deep, carved into the limestone bedrock. The main walls rise approximately 8 to 10 meters above the moat and rest directly on the limestone outcrop.
Constructed mainly from squared blocks of local “tuffeau” limestone, the stones were quarried from the moat itself. Originally, an outer wall protected the moat, but this has disappeared, with its stones repurposed for village buildings. The fortress is reinforced by eight semicircular towers at each corner. These towers were designed with machicolations—overhanging parapets allowing defenders to drop objects on attackers—but only the tower to the right of the main entrance still retains these features. The round shape of the towers was a military innovation to better resist cannon fire compared to traditional square towers.
The main gate is flanked by two larger towers and was accessed by a fixed stone bridge crossing the moat. A drawbridge once spanned the last three meters but was replaced in the 17th century by an extended fixed bridge. The entrance features a vaulted passage in the Plantagenet style and includes adjacent stables, guard rooms, and access to a vaulted spiral staircase within the main tower.
Inside the courtyard, buildings date from the 14th and 17th centuries. On the southwest side are original vaulted store rooms and a granary. The northwest side contains 17th-century constructions built against the inner fortification wall. Foundations of ruined buildings on the northeast and southeast sides form part of the rampart embankment.
Excavations around the moat uncovered a network of underground homes and farm buildings beneath the castle and outer walls. These subterranean spaces were expanded in the 14th century to provide refuge from pillaging bands during the mid-1300s. Some of these underground rooms were inhabited into the 19th century and even the 1920s.
The dry moat and surrounding excavations also show evidence of traditional stone extraction methods used by local miners, known as “pions,” around 1900. Unfinished quarrying work remains visible in some areas, illustrating the long history of limestone extraction at the site.










