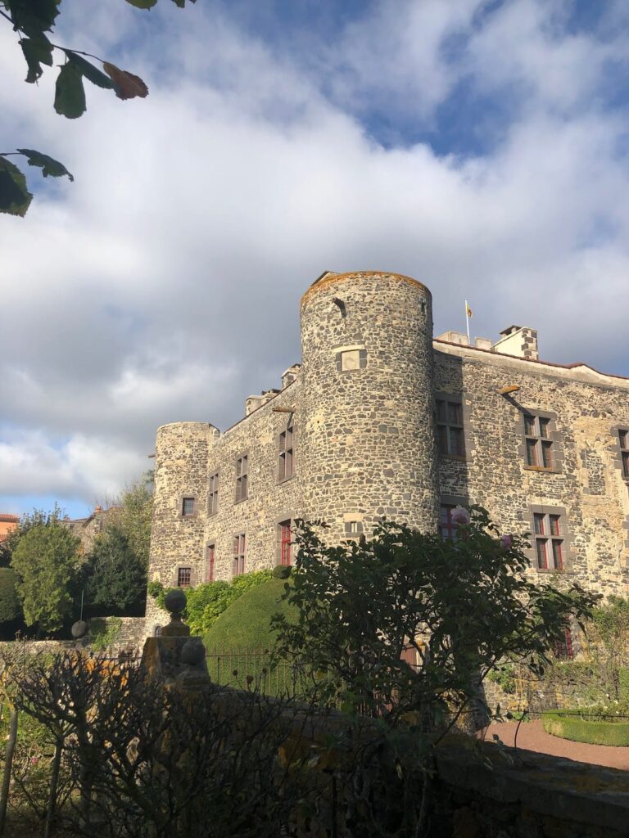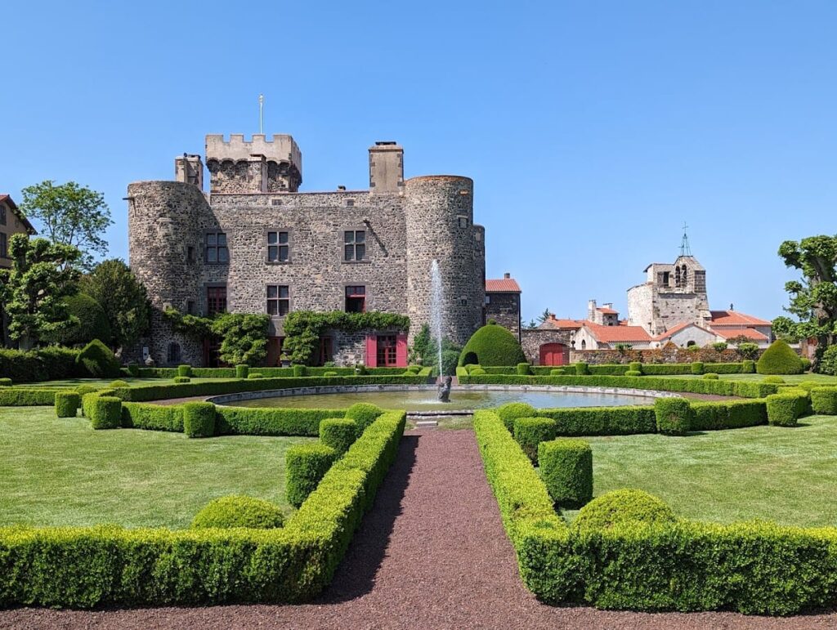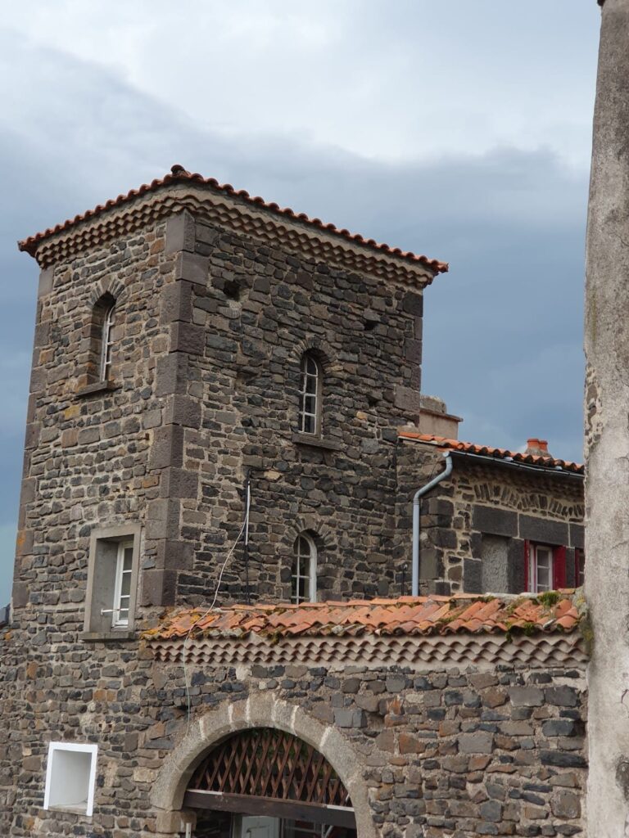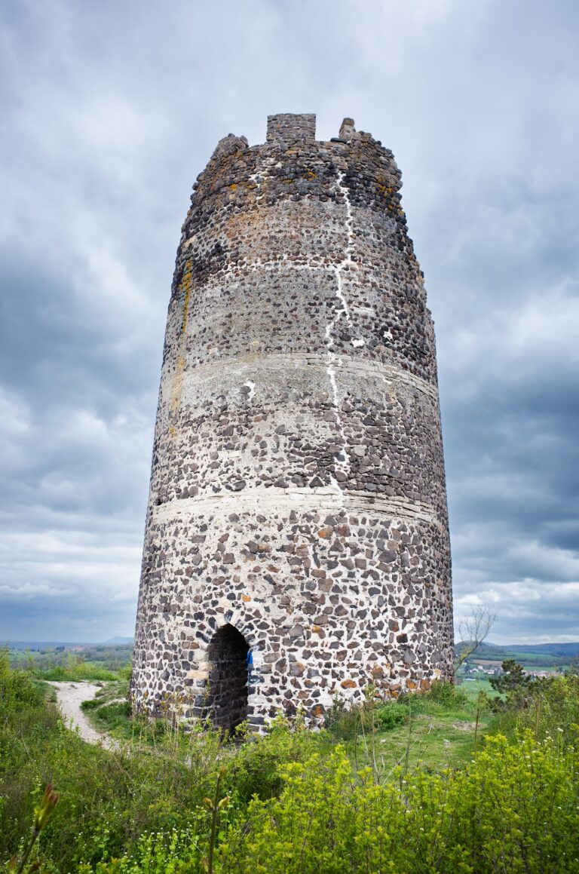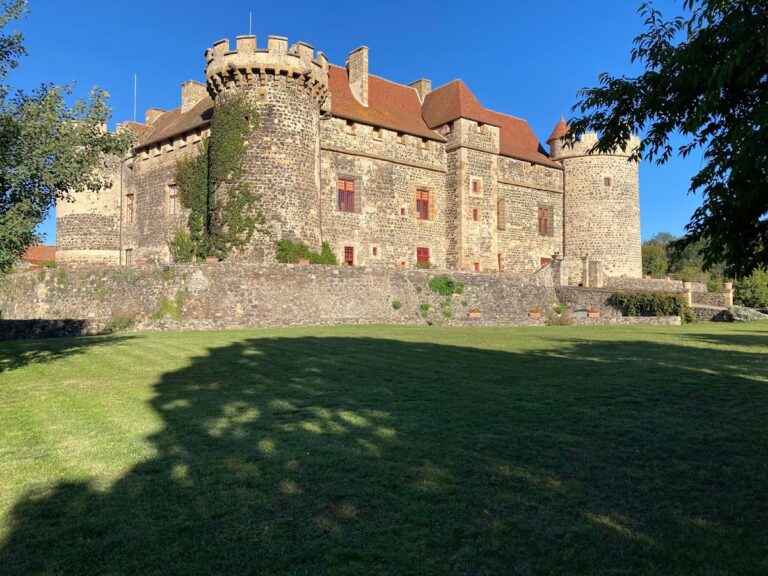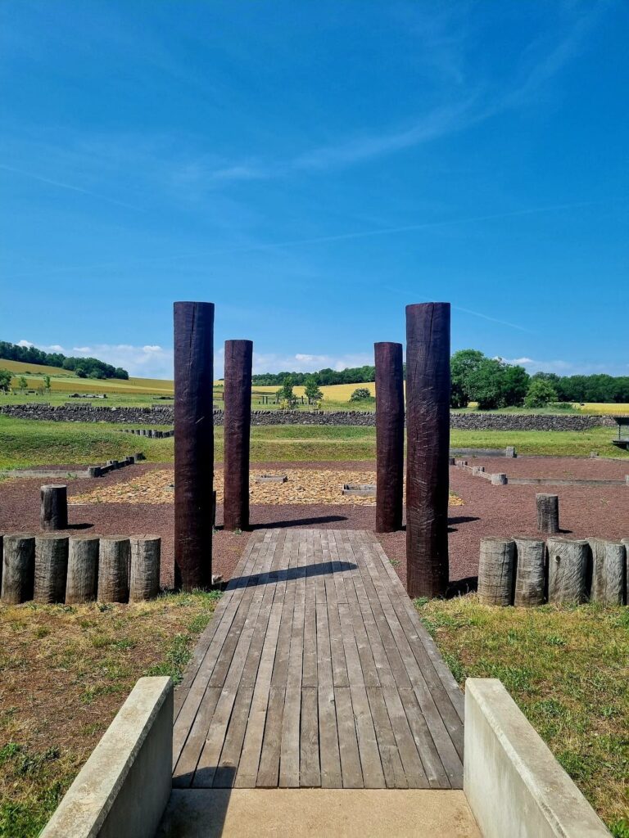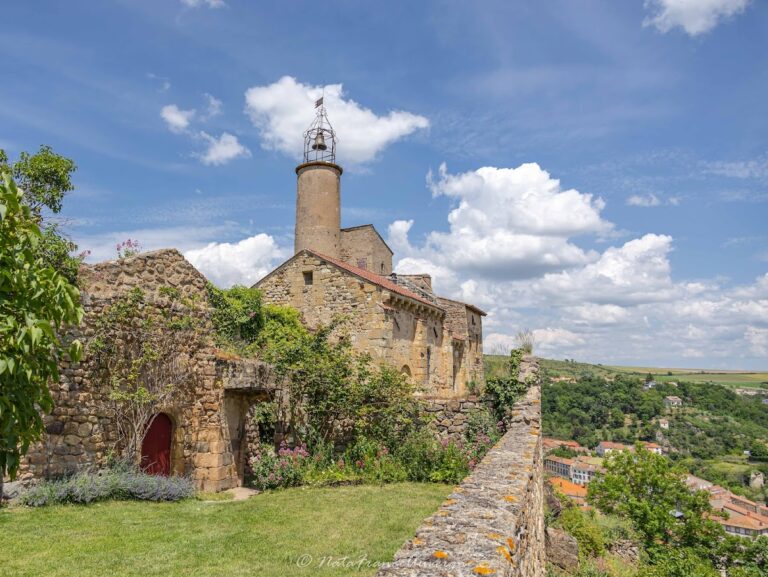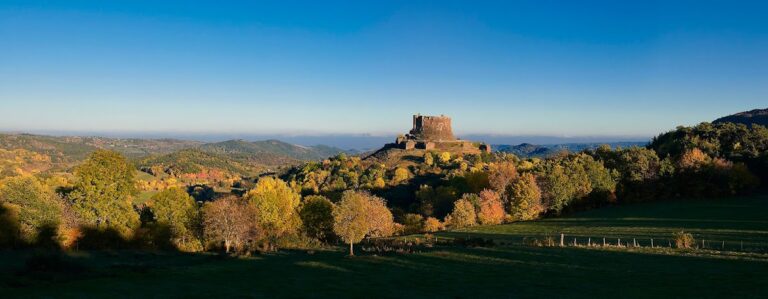Château d’Opme: A Historic Castle and Gardens in Auvergne, France
Visitor Information
Google Rating: 4.3
Popularity: Low
Google Maps: View on Google Maps
Official Website: www.clermontauvergnevolcans.com
Country: France
Civilization: Medieval European
Remains: Military
History
The Château d’Opme is located in Romagnat, within the Auvergne region of central France. It was originally built at the end of the 11th century by medieval builders to control a mountain pass along an ancient Gallo-Roman road linking Clermont-Ferrand to Le Puy-en-Velay. This strategic position allowed oversight of important communication routes in the area.
During the early centuries of its existence, the castle belonged to the Counts of Auvergne and later passed to the Dauphins of Auvergne. It served primarily as a military fortress, guarding the region and maintaining control over the surrounding territory. In the 13th century, the castle’s defenses were strengthened by replacing one of its corner towers with a taller, square keep, reflecting the evolving needs of medieval warfare.
In the late 14th century, the Château d’Opme became a site of conflict during the Hundred Years’ War. English forces captured it in 1381, but it was recaptured by French troops in 1393 under the command of Marshals Jean II Le Meingre, known as Boucicaut, and Louis de Sancerre. This military episode highlights the castle’s continued strategic importance during this turbulent period.
The early 17th century marked a significant transformation when Antoine de Ribeyre, Treasurer of France under King Louis XIII, acquired the property in 1612. Ribeyre converted the fortress into a refined residence, adding a ceremonial entrance, a grand interior staircase, and large mullioned windows. He also developed two terraced gardens, one featuring a large circular basin and the other a Renaissance fountain attributed to architect Jean Androuet du Cerceau, dating from 1617.
During World War II, the château served a new military purpose. From 1940 to 1941, General Jean de Lattre de Tassigny used it as a base to establish a training school for officers of the Free French forces. This role connected the château to the modern history of France’s resistance and liberation efforts.
The Château d’Opme was officially recognized as a historic monument in 1916. Its gardens received classification in 1969 and were awarded the Jardin remarquable label in 2004. Since 1993, a museum dedicated to General de Lattre de Tassigny has operated within the château’s inner courtyard, preserving the memory of his association with the site.
Remains
The Château d’Opme is built around an interior courtyard and originally included five towers, of which three remain today. The castle’s layout reflects medieval military architecture, with a square keep added in the 13th century replacing one corner tower. This keep is taller and crenellated, designed for defense and surveillance.
Constructed primarily of stone, the château’s walls and towers exhibit traditional medieval masonry techniques. The 17th-century modifications introduced residential features such as a ceremonial entrance and a large interior staircase, marking a shift from fortress to elegant home. Wide mullioned windows were added to bring light into the living spaces.
The château is situated on terraces overlooking a valley, connected by a distinctive double-spiral stone staircase linking the upper and lower gardens. The upper terrace contains a French formal garden divided into four lawn sections surrounding a large circular basin and fountain. The lower terrace includes a kitchen and flower garden centered on a Renaissance fountain with two basins, attributed to Jean Androuet du Cerceau and dated to 1617.
An alley of linden trees, some over 300 years old, lines the lower garden, contributing to the historic landscape. The château’s farm and reservoir were also registered as historic sites in 2010, preserving additional elements of the estate.
Today, the château and its gardens are well preserved, maintaining their historic layout and ornamental features. The combination of medieval fortifications and 17th-century residential enhancements remains visible, illustrating the site’s long history of adaptation and use.
