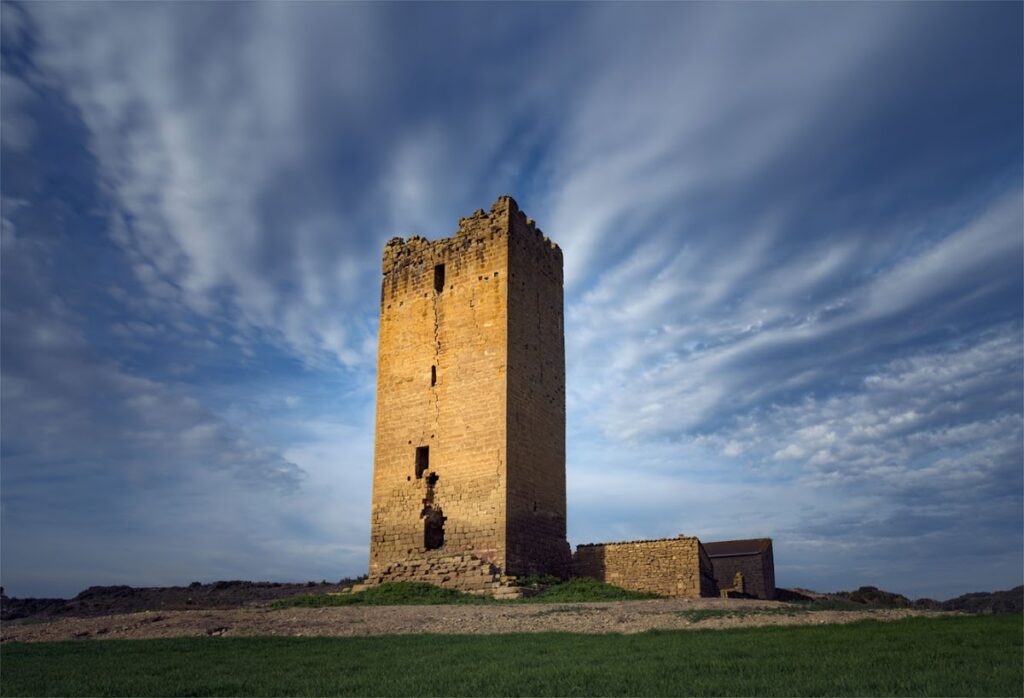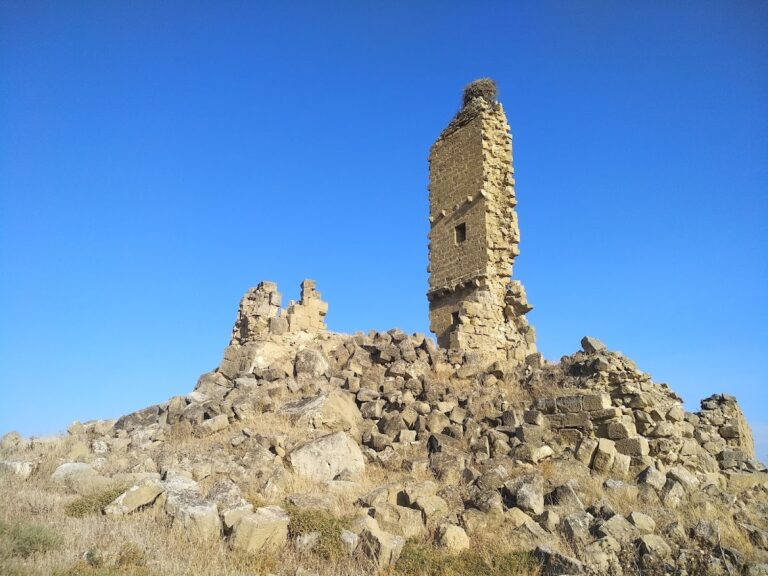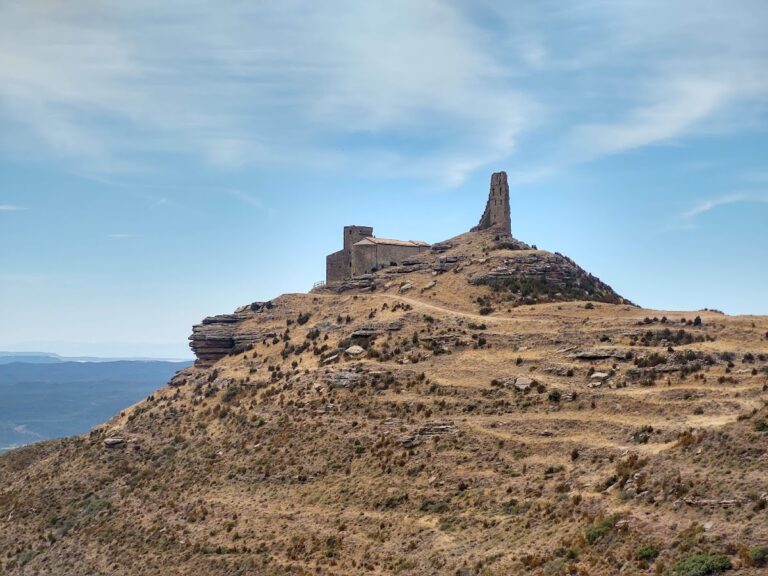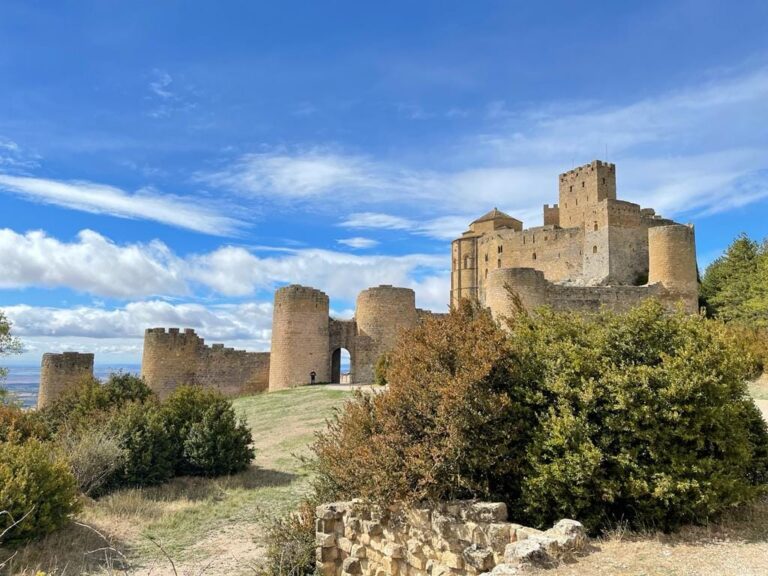Castle of Obano: A Medieval Fortress in Luna, Spain
Visitor Information
Google Rating: 4
Popularity: Very Low
Google Maps: View on Google Maps
Country: Spain
Civilization: Unclassified
Remains: Military
History
The Castle of Obano is located in the municipality of Luna, Spain. This fortress was built by Christian forces in the second half of the 11th century as part of efforts to secure the Kingdom of Aragon’s frontier during a period of military and religious consolidation.
Its construction took place under King Sancho Ramírez, who reigned from 1042 to 1094. Known for his devout faith and active military leadership, Sancho Ramírez invested resources to erect defensive structures along the border between Christian Aragon and Muslim Al-Andalus. The castle appears in documents dating back to 1086 and was positioned strategically to oversee key communication routes between the towns of Huesca and Ejea de los Caballeros. This placement reflects its dual purpose: managing the east-west flow of messages and goods and enabling planned military advances along the north-south axis targeting those towns.
By 1083, the castle’s church was linked to the nearby monastery of San Juan de la Peña, highlighting its religious connections. Later, in 1167, the fortress came under the control of the Knights Templar, who received it as a donation from King Alfonso II of Aragon. The Templars, a religious military order, maintained the site as part of their wider defensive and administrative network in the region.
The settlement of Obano developed around the castle’s base, becoming a moderately significant medieval village. The town enjoyed specific privileges, including the right to operate its own mill granted by King Sancho Ramírez. Archaeological findings show that this area had been continuously inhabited from Roman times through the Islamic period, demonstrating long-term human presence before the medieval fortification was built. Written records and ceramic remains confirm that the village remained occupied until it was abandoned in the 15th century.
As part of the wider defensive system called Cinco Villas, the Castle of Obano was one of several military sites protecting the border zone in Zaragoza province. It held a position alongside other castles such as Ballesta, Biel, and Sos, which collectively controlled access and secured Christian territories during shifting conflicts from the 10th to the early 12th centuries.
Remains
The site is marked by a narrow, tall defensive tower approximately 16 meters in height with an internal floor area near 15 square meters. Constructed between 1070 and 1090, the tower was built from roughly hewn local stone by craftsmen who applied building methods learned from Central Europe. Unlike many medieval fortifications that stand on natural cliffs, this tower sits on flatter ground close to where the Arba de Biel river meets a mountain stream descending from the area known as Júnez.
Originally, the upper part of the tower featured a continuous wooden gallery, or eșafod, which was accessed through flat lintel openings on the north and south faces of the fifth floor. While the wooden floors and ceilings have since disappeared, the stone corbels that supported these structures remain visible, offering clues to its original design. The tower’s main entrance is unusual in that it is situated on the south side at the second-floor level. This elevated doorway was typical for defensive buildings, incorporating an external lintel and a small wooden balcony, which likely served to protect the entrance. Additional small openings are present on the eastern wall at the third and fourth floors, along with a distinctive semicircular monolithic window positioned above the door on the third floor.
The interior is divided into five floors, with the ground level raised above a solid stone cellar built onto a slope. This cellar appears to have functioned as a secure storage area since it has no windows. At one time, the castle was accompanied by a Romanesque church dedicated to Santo Tomás de Obano, which dates to the 11th or 12th century; however, no physical remains of this church survive.
Today, the tower gives the impression of having battlements due to the presence of U-shaped openings at its top, though these openings were introduced after the original wooden roof was lost. The site does not retain any defensive walls, and no traces of a small walled enclosure that once protected the village have been found. Despite these losses, the surviving tower provides valuable insight into medieval frontier military architecture and the region’s history.







