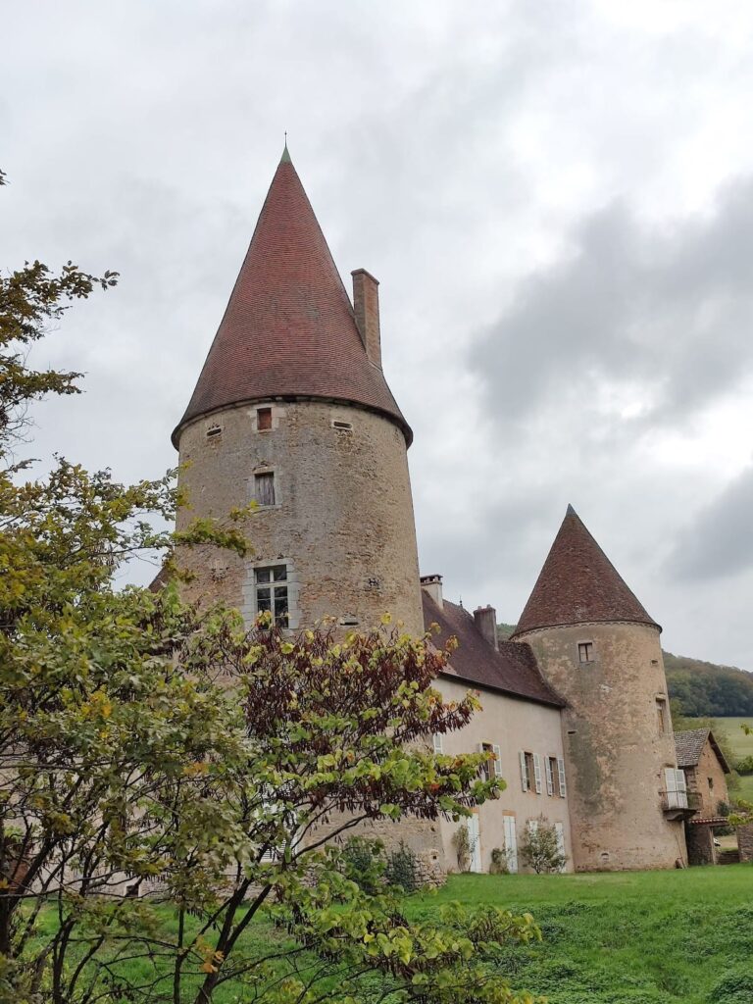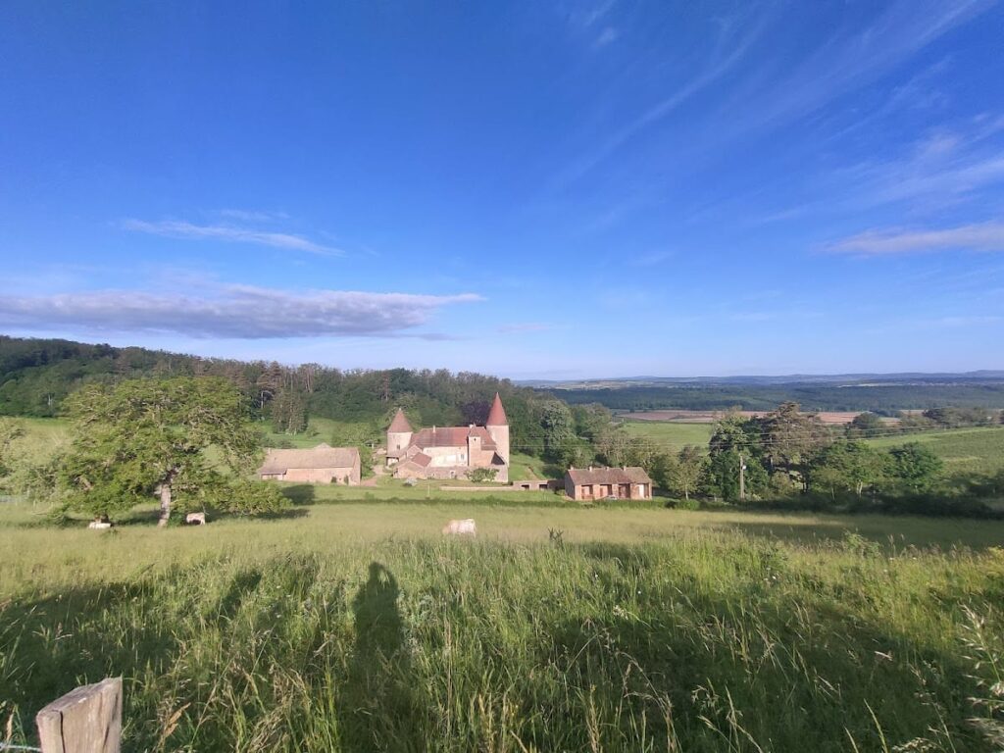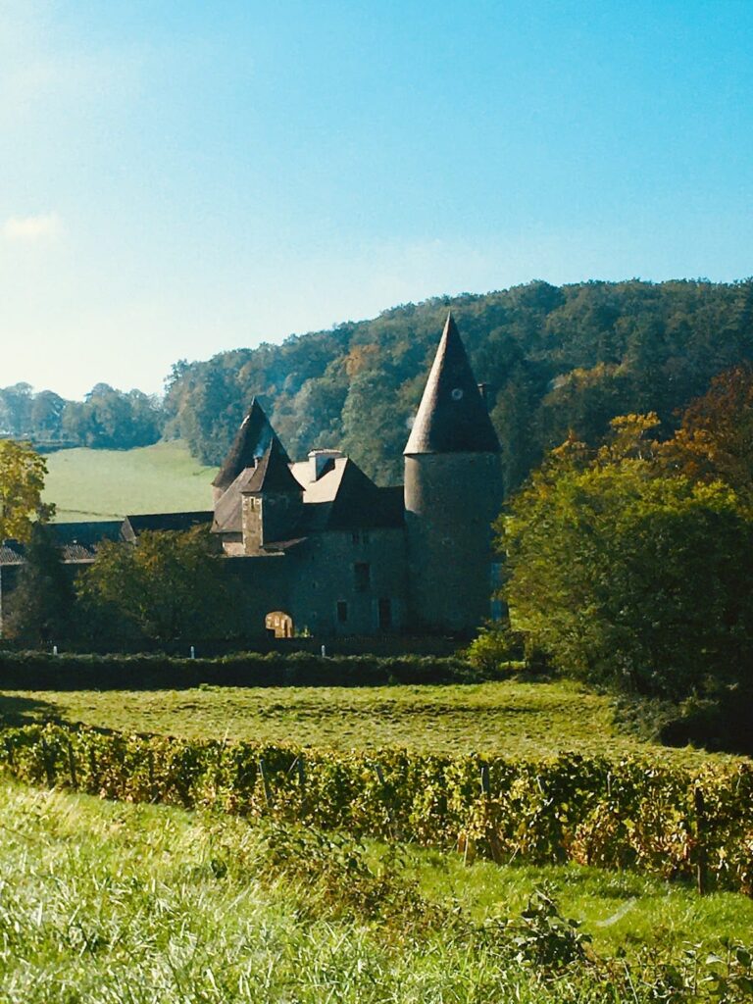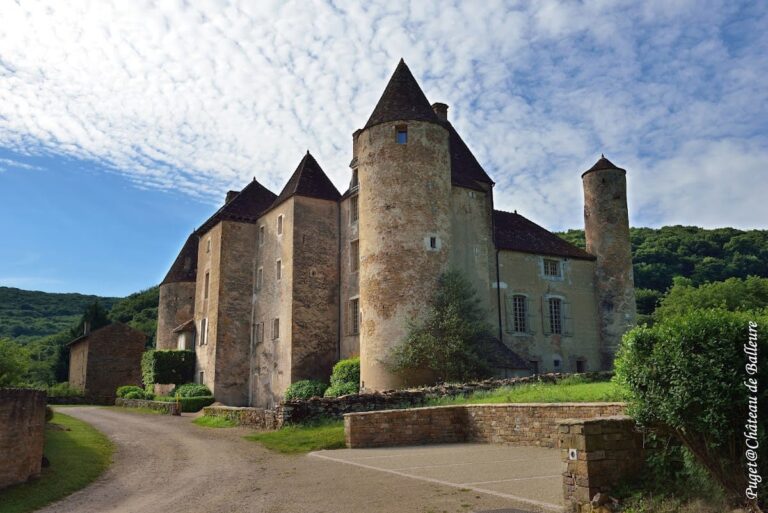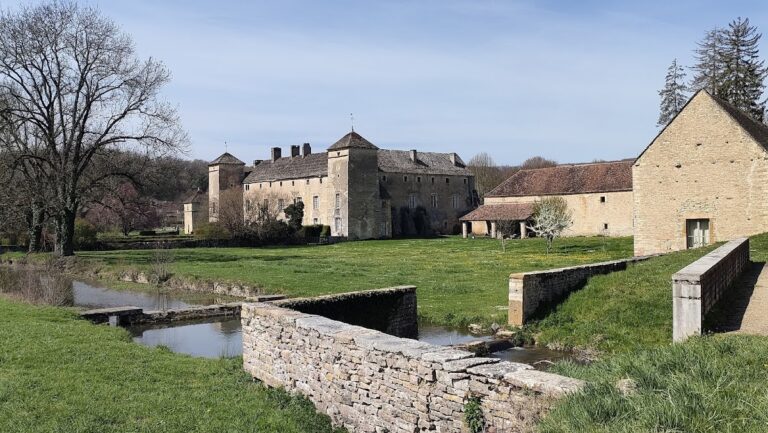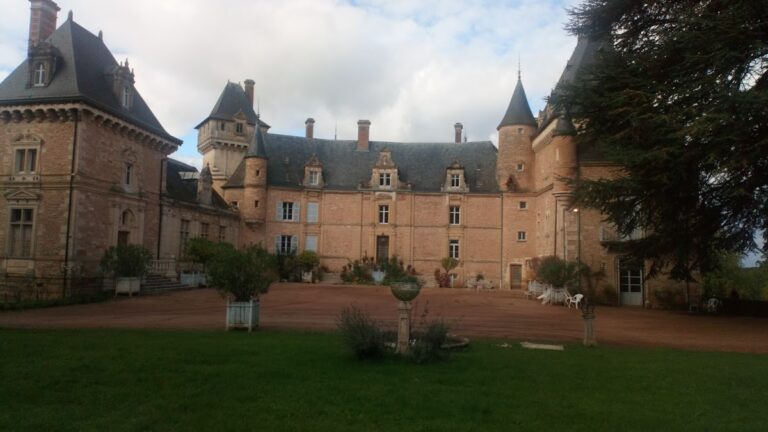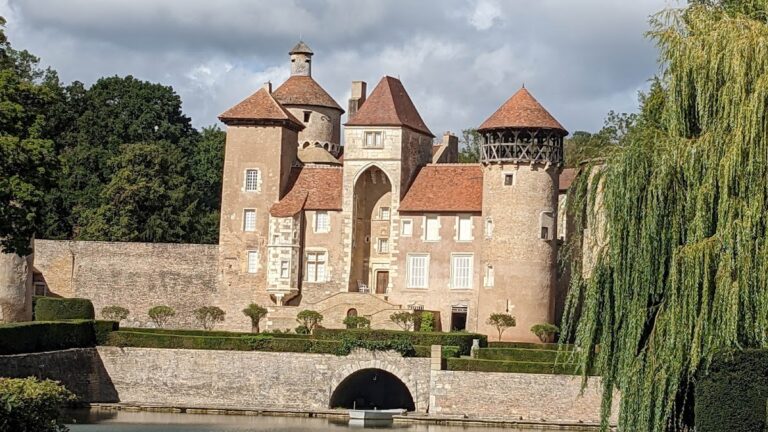Château de Nobles: A Historic Medieval Castle in La Chapelle-sous-Brancion, France
Visitor Information
Google Rating: 4.6
Popularity: Very Low
Google Maps: View on Google Maps
Official Website: www.chateaudenobles.com
Country: France
Civilization: Medieval European
Remains: Military
History
The Château de Nobles is situated in La Chapelle-sous-Brancion, within the Saône-et-Loire department of eastern France. Its origins trace back to the medieval period, with the earliest recorded lordship dating to 1370. At that time, Antoine de Nanton, a nobleman from the Mâcon region, inherited the estate through his maternal line, establishing the Nanton family’s connection to the castle.
By the early 16th century, the lordship remained with the Nanton family. In 1503, Louis de Nanton, married to Françoise de Bellecombe, held the title of lord over Nobles and additional estates. This period likely saw modifications to the castle reflecting Renaissance influences, as suggested by architectural changes from that era.
At the close of the 16th century, the manor passed into the hands of the La Baume family. This transfer occurred through Philiberte de Feurs, widow of François de Nanton, who remarried Jean de La Baume. The La Baume family maintained ownership of the castle until the end of the Ancien Régime, the political and social system in France before the Revolution.
During the French Revolution, the castle was owned by Florent-Alexandre-Melchior de La Baume, who held the titles Count of Montrevel and Baron of Lugny. At this time, the castle suffered looting and partial destruction, reflecting the widespread upheaval and anti-aristocratic violence of the period.
In 1856, restoration efforts led to the removal of the remaining defensive structures, marking a significant alteration in the castle’s appearance and function. Later, in 1944, the castle played a role in World War II as the headquarters of a “compagnie hors rang” (CHR), a unit linked to the Échelette maquis, a French Resistance group operating in the region.
Today, the Château de Nobles remains privately owned and is not accessible to the public.
Remains
The Château de Nobles is built on a hillside and features a long rectangular main building, known as the corps de logis, with a hipped roof. At each end of this central structure stand round towers capped with conical roofs. These towers include cannon openings near their upper sections, indicating their original defensive purpose.
At the rear, on the east side, a projecting square tower adjoins a lean-to structure. This area opens onto a courtyard enclosed by various agricultural outbuildings. The fortified entrance to this courtyard is located on the south side, suggesting controlled access to the estate’s working areas.
On the ground floor, two doors reflect 16th-century renovations. One is a fully arched Renaissance-style door set within a Tuscan bay framed by fluted pilasters—vertical columns with shallow grooves. The other door is rectangular, with a frame possibly altered over time. It features two short pilasters topped with composite capitals, combining Ionic and Corinthian styles, with shafts decorated by scale-like motifs. These support an entablature divided into recessed panels called coffers.
A wide spiral staircase is accessed through the Renaissance arched door, providing vertical circulation within the castle. On the first floor, one room contains a large fireplace with a lintel decorated by an oval medallion surrounded by leather-like motifs and rose window designs. This lintel rests on four fluted columns with Ionic capitals, adding to the room’s decorative richness.
The castle’s original fortifications no longer exist, having been removed during the mid-19th-century restoration. Despite these losses, the main building and towers remain largely intact, preserving key elements of the castle’s historical architecture.

