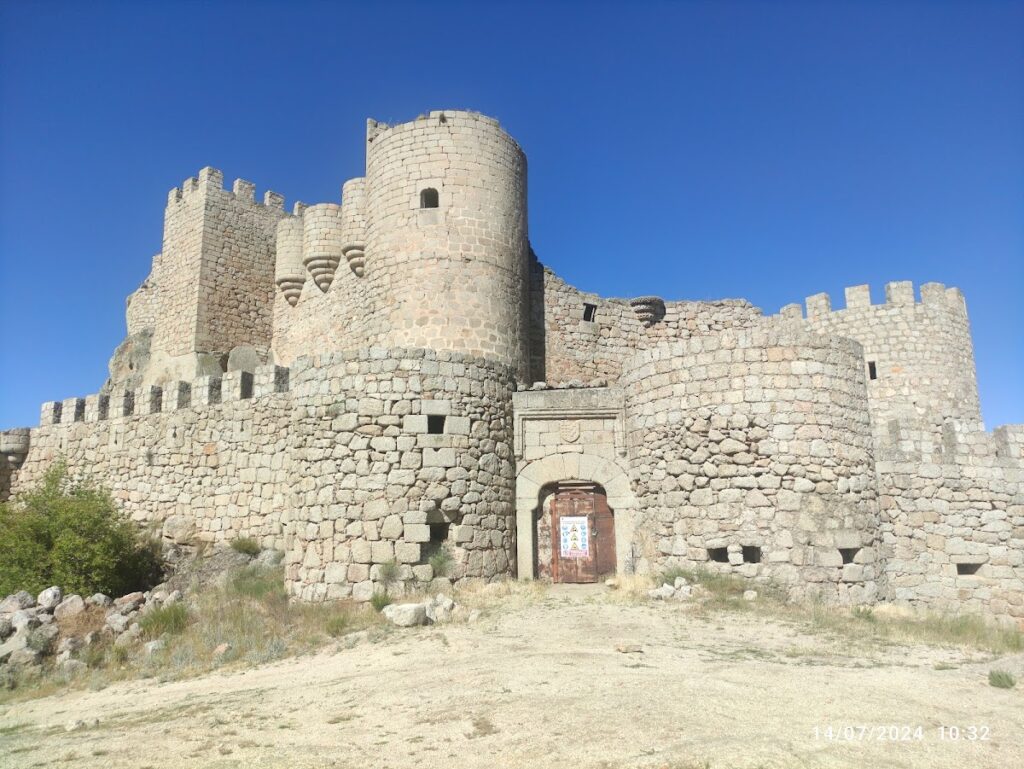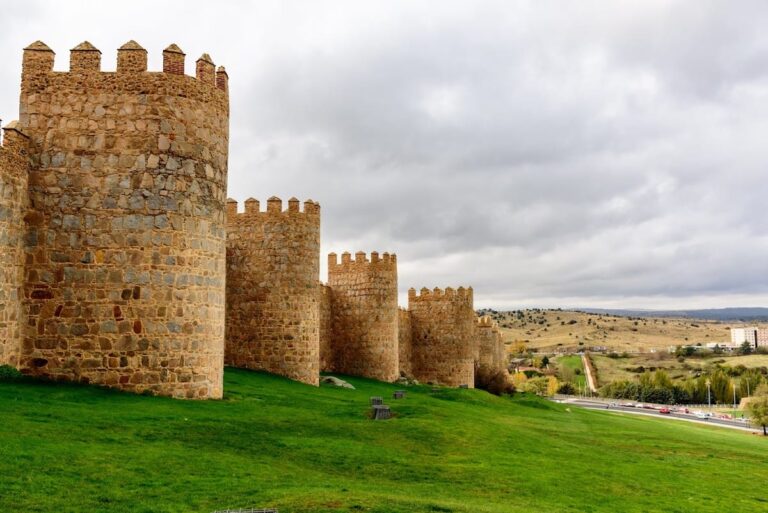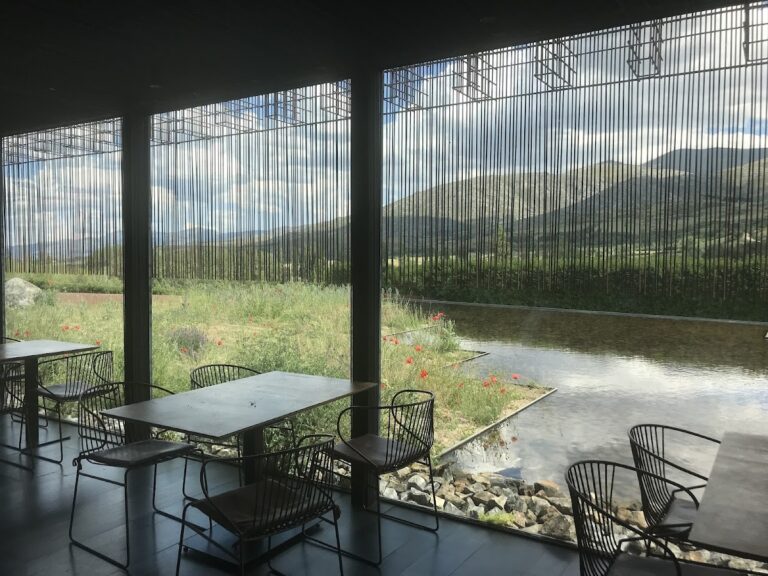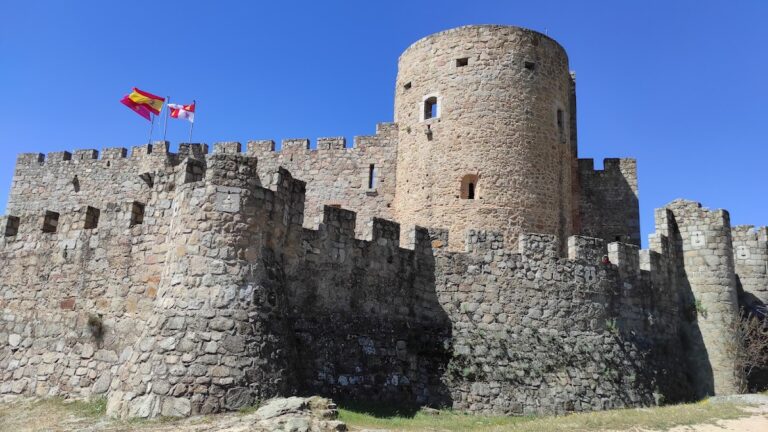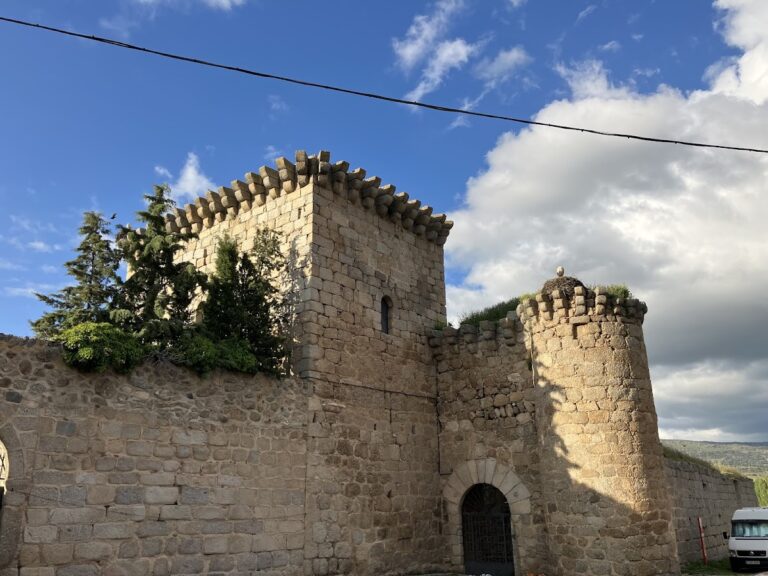Castle of Manqueospese: A Historic Fortress in Mironcillo, Spain
Visitor Information
Google Rating: 4.1
Popularity: Very Low
Google Maps: View on Google Maps
Official Website: www.mironcillo.net
Country: Spain
Civilization: Unclassified
Remains: Military
History
The Castle of Manqueospese stands in Mironcillo, Spain, and was originally constructed by medieval Christian forces during the period of the Reconquista. Its earliest historical mentions date back to the 11th and 12th centuries, when it served as a military outpost overlooking the Amblés valley. This strategic location enabled control over access routes connecting the town of Ávila with the surrounding highlands, particularly the Sierra de la Paramera.
In its earliest phase, the site likely began as a watchtower or small fortress, established to monitor frontier conflicts between Christian and Muslim territories during the fluctuating military campaigns of the Middle Ages. The castle’s connection to frontier warfare is reinforced by numerous medieval legends that tell of knights such as Nalvillos and Don Alvar Dávila, whose stories intertwine with the border struggles and local noble rivalries rooted in Ávila.
The castle underwent a significant building campaign in 1490 initiated by Pedro Dávila, who held the title of captain under the Duke of Alba and was the first Count of El Risco. This period marked a transformation from a medieval stronghold into a more modern fortress, incorporating innovations fitting the Renaissance era’s evolving military tactics. However, Pedro’s work was halted due to legal conflicts with the nearby community of Ávila. Construction resumed and was finalized by his son, Esteban Dávila, in the 16th century. Esteban enhanced the fortress with artillery openings and other contemporary defensive elements, reflecting advances in fortification design.
Ownership of the castle passed through notable families over the centuries. The Dávila lineage, initially lords of Villafranca and Las Navas and later elevated as Counts of El Risco, held the fortress before it came under the influence of the Medinaceli family through marriage. In 1850, the castle was sold to the Duke of Abrantes. Later, the residents of Mironcillo acquired the property in 1956 before it was again sold to a private owner in 1975. Despite these changes in possession, the castle has never been publicly owned.
Official recognition of its historical and cultural importance came in 1931, when it was declared a Historic-Artistic Monument and classified as a Bien de Interés Cultural (Cultural Interest Site). Today, though the castle remains largely in ruins, it stands as a witness to the region’s layered past, embodying centuries of military, noble, and social history on a strategic frontier.
Remains
Perched among rocky outcrops at the base of the Sierra de la Paramera, the Castle of Manqueospese exhibits an irregular layout shaped by the uneven stone beneath it. Constructed primarily from finely dressed stone blocks (ashlar), smaller squared stones known as sillarejo, and rough rubble masonry, the fortress spreads across two main enclosed areas. These materials reflect the evolving building methods employed over several centuries.
The outer enclosure acts as a barbican, or an advanced defensive wall designed to protect the main fortress. Entry is granted through a Renaissance-style gateway featuring a pointed conopial arch—an architectural element resembling the pointed shape of a tulip—and framed by an alfiz, a decorative rectangular molding common in Moorish and later Spanish architecture. Above this entrance is the coat of arms of the Dávila family, signaling their ownership and status. This gate is flanked by two sturdy cylindrical towers, called cubos, which served to reinforce the defensive approach and command views over the surrounding landscape.
Inside the higher inner enclosure, the core of the castle’s defenses is found, housing a courtyard known as the patio de armas, the keep or main tower called torre del homenaje, stables (caballerizas), and various other chambers. Architectural elements here span from medieval times through to the 16th century. Among these features are inverted keyhole-shaped narrow openings (loopholes or aspilleras) designed for archers or later artillery to fire through while minimizing exposure. Distinctive mailbox-shaped embrasures (troneras-buzón) accommodate the use of cannons or firearms, signaling the adaptation of the fortress for gunpowder weapons. Small watch turrets (escaraguaitas), extending from the walls and supported on stepped corbels, provided observation points.
A notably well-preserved feature includes latrines located within one of the cylindrical towers, highlighting an awareness of sanitation and comfort within the defensive complex. This attention to functional details reflects the castle’s multifaceted role beyond mere military defense.
Overall, the construction combines medieval fortification styles and Renaissance military innovations. The fortress appears to have originated as a watchtower or beacon, which was later expanded into a Gothic-style castle complete with an outer defensive wall. Due to the complex layering of architectural elements, some dating as far back as the 10th or 12th centuries, pinpointing exact construction dates for each component can be challenging. Nevertheless, the castle remains one of the best-preserved examples of a mountainous rock castle in Europe, its design harmonizing with the rugged natural terrain on which it rests.
