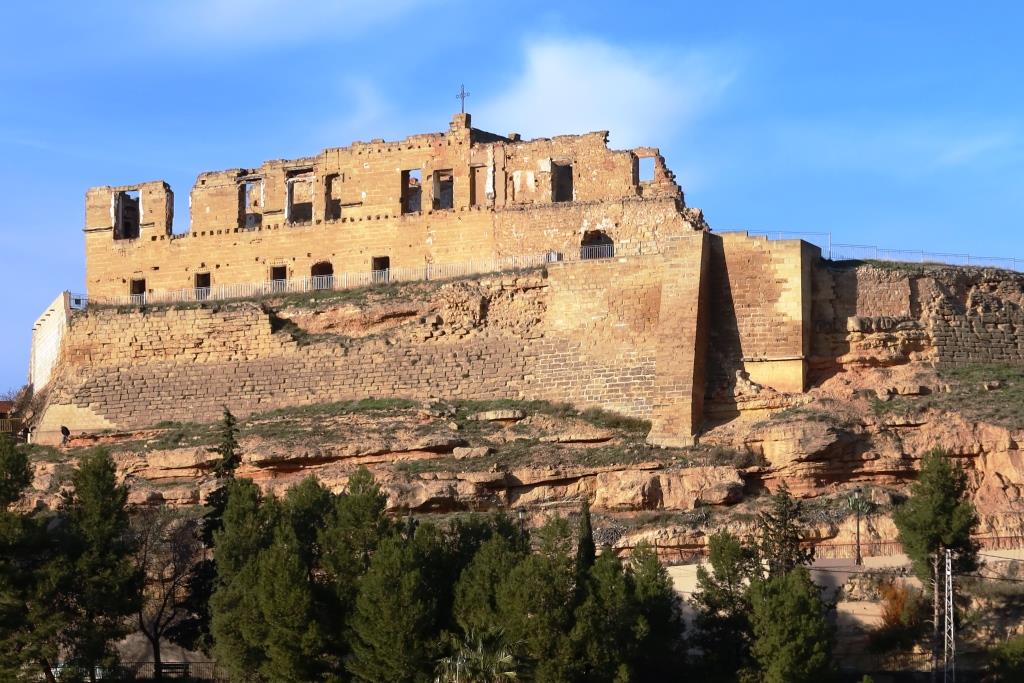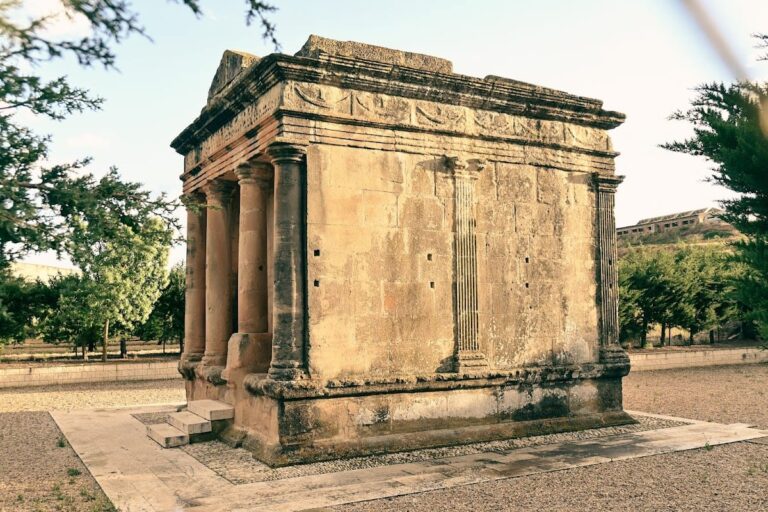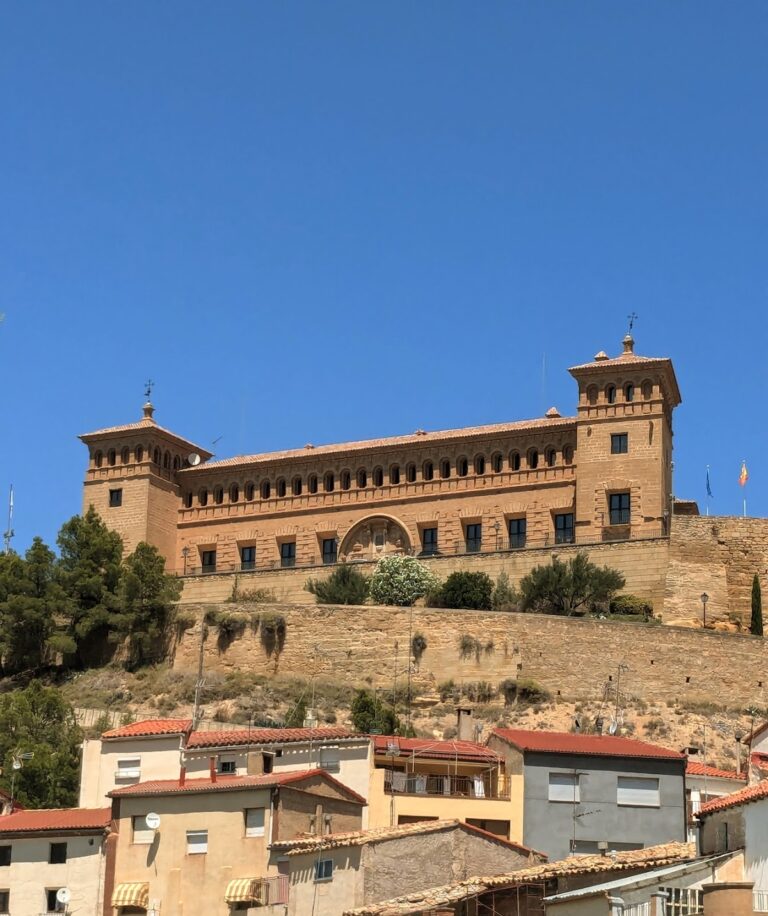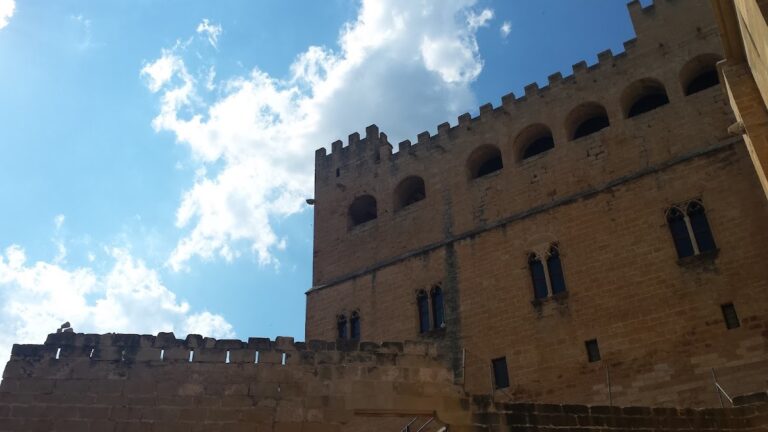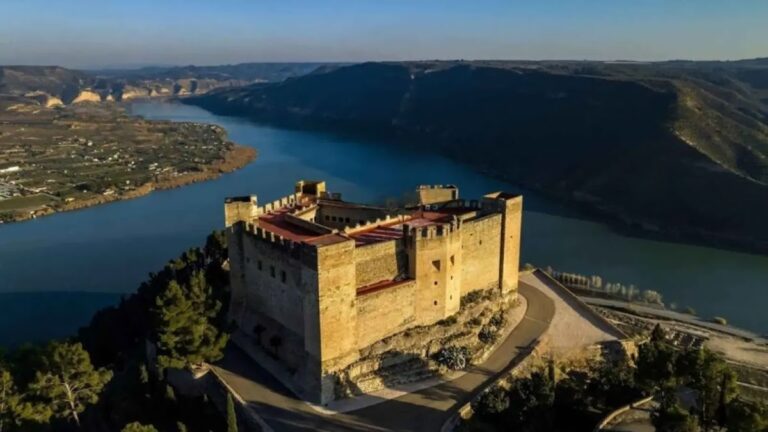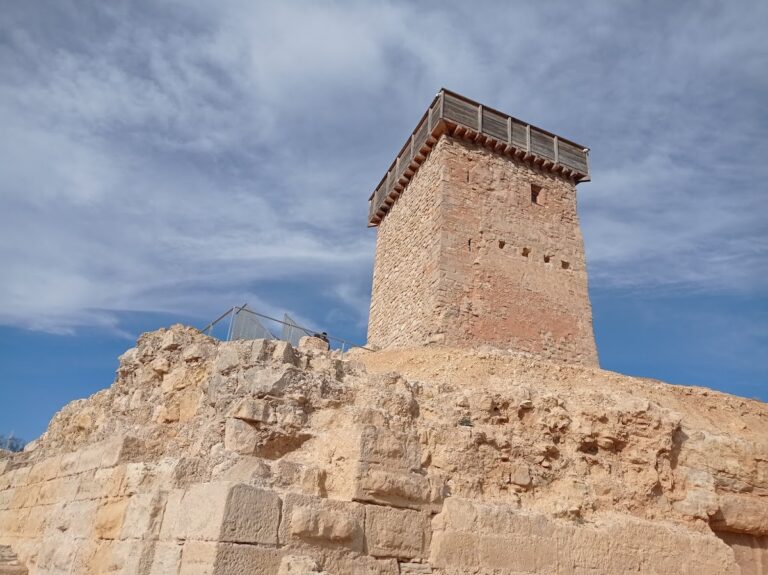Castle of Maella: A Historic Fortress and Noble Residence in Spain
Visitor Information
Google Rating: 4.3
Popularity: Very Low
Google Maps: View on Google Maps
Official Website: www.maella.es
Country: Spain
Civilization: Unclassified
Remains: Military
History
The Castle of Maella is situated in the town of Maella, located in what is now modern Spain. This fortress began as a medieval stronghold constructed during the Christian reconquest of the Iberian Peninsula. From the 13th century through the 15th century, it was closely associated with the Order of Calatrava, a religious and military order founded to protect Christian territories. During this period, the castle served both defensive and administrative roles, reflecting its strategic importance along frontier lands.
In the 16th century, the castle underwent a significant transformation from a fortress to a palace. This change corresponded with a shift in its purpose from military defense to residential and representational use, adapting to the evolving political and social landscape of the time. The later architectural elements that survive date from this era, showing the castle’s adaptation toward comfort and style rather than solely fortress functions.
Following its period as a palace, the property came under the ownership of the Abarca de Bolea family, who carried the noble title of Counts of Aranda. Their possession gave the castle its alternative name, the Castle of the Count of Aranda. This noble lineage maintained control of the site until the 19th century.
The castle’s decline occurred during the Carlist Wars, a series of civil conflicts in Spain during the 19th century. It sustained destruction during this turbulent period, leading to the ruinous state observed today. This event marked the end of the castle’s active use and initiated its gradual deterioration.
Remains
The surviving structure of the Castle of Maella is organized around a roughly square layout, measuring about twenty meters on each side. The building has two floors arranged around a central open courtyard, a common feature in palatial designs of the Renaissance period in Spain. The walls and construction reflect the materials and style typical of its 16th-century conversion from fortress to palace.
Among the most notable architectural remnants are the late Gothic-style entrance doors. These doorways feature arches of varying forms, illustrating the stylistic trends of the period when the castle was remodeled. These elements emphasize the building’s transition to a prestigious residence rather than purely a defensive site.
Beyond the main building, traces of the original medieval fortification remain visible. A section of a defensive wall is still standing, along with parts of semicylindrical towers that once fortified the castle’s perimeter. These features confirm the site’s initial military purpose and the tactical design typical of medieval fortresses.
Currently, the castle exists in a state of considerable ruin. Its poor preservation status has led to its inclusion on Spain’s Red List of endangered heritage sites, highlighting the urgent need for protection and conservation efforts. Despite this, the remaining elements allow for an understanding of the castle’s layered history, from its medieval origins to its later transformation as a noble residence.

