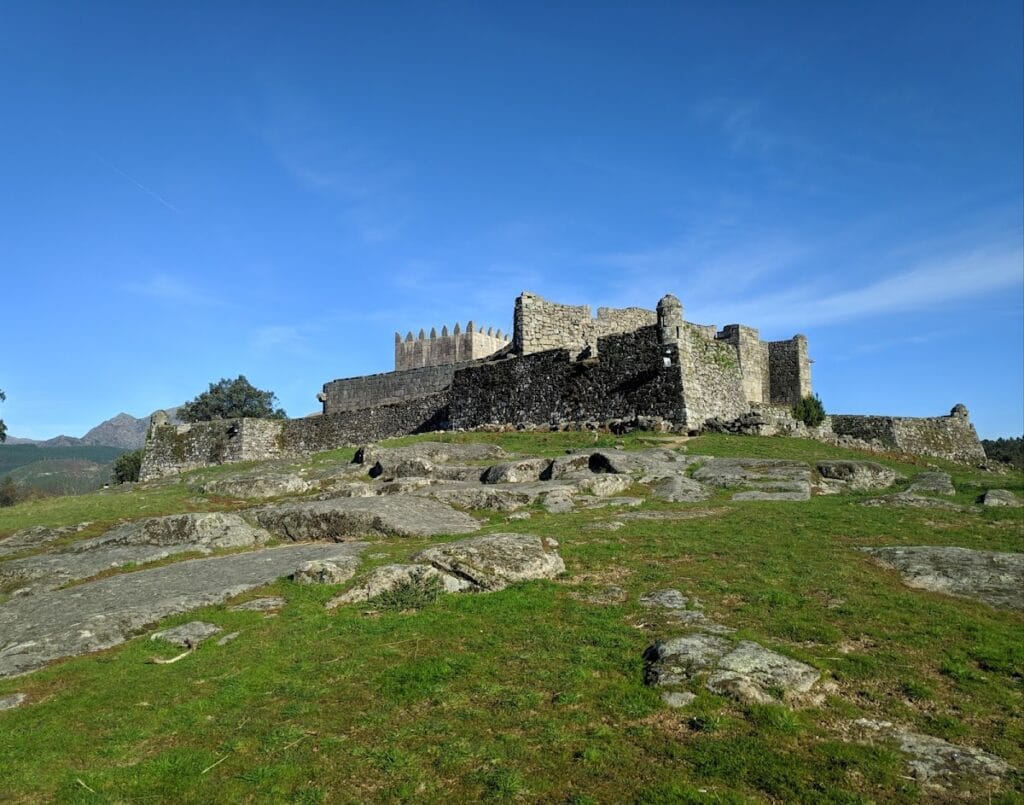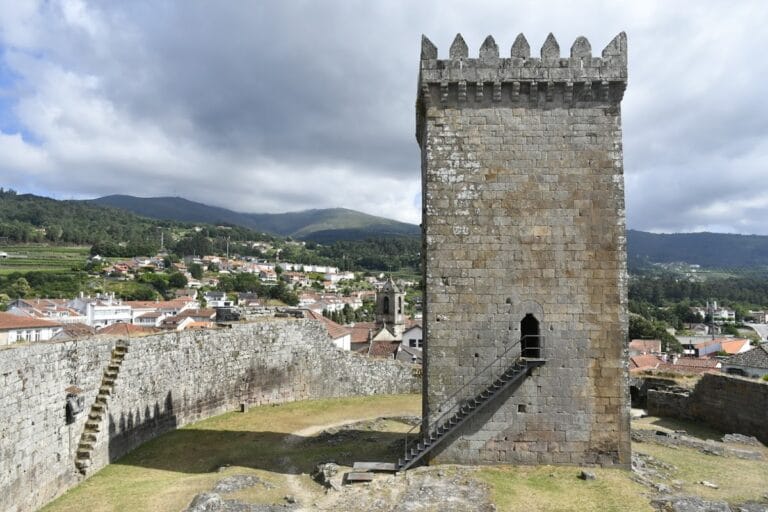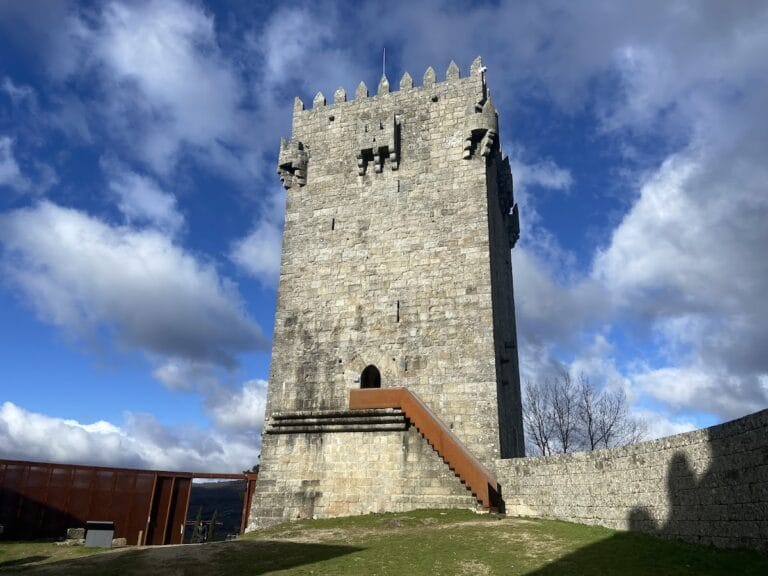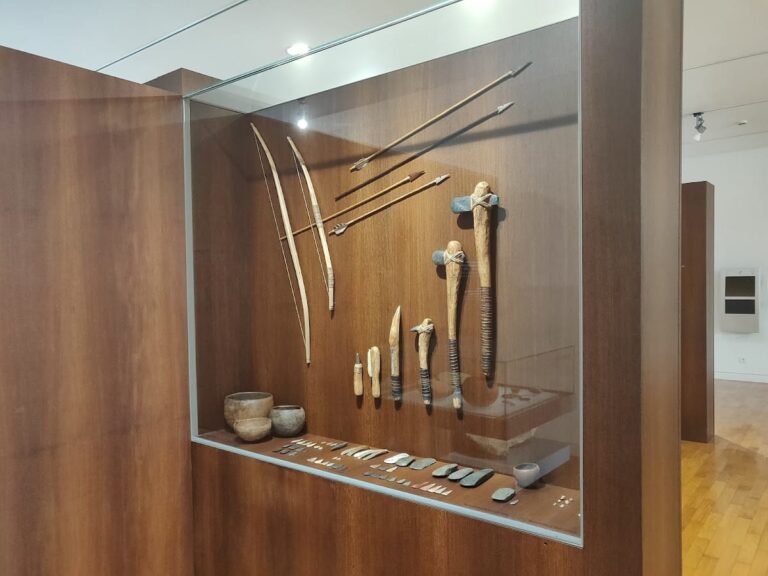Castle of Lindoso: A Historic Portuguese Border Fortress
Visitor Information
Google Rating: 4.5
Popularity: Medium
Google Maps: View on Google Maps
Official Website: www.cmpb.pt
Country: Portugal
Civilization: Unclassified
Remains: Military
History
The Castle of Lindoso is situated in the municipality of Ponte da Barca in Portugal and was built by the Portuguese during the 13th century. Its strategic position atop Serra Amarela grants commanding views over the left bank of the Lima River, directly facing Spain, reflecting its role in border defense.
Initial construction began under King Afonso III as part of a wider program to strengthen frontier fortifications. The location’s name, Lindoso, likely stems from the Latin term “Limitosum,” meaning boundary or border, emphasizing its function as a frontier outpost. Beginning in 1278, King Dinis I undertook reinforcement and expansion efforts to bolster the castle’s defenses further within the growing medieval frontier network.
Several centuries later, the castle regained military prominence during the Portuguese Restoration War (1640–1668), when it served as a key bastion along the border. In September 1641, Portuguese forces led by commanders Vasco de Azevedo Coutinho and Manuel de Sousa de Abreu launched operations into nearby Galicia using Lindoso as a base. Amid these conflicts, the castle was briefly captured by Spanish troops but soon retaken by the Portuguese. This period saw the castle’s fortifications modernized, with works finalized around 1666, which is commemorated by a dated inscription on one of the door lintels.
Further defensive enhancements continued into the early 18th century, including the completion of a main ravelin, an external protective fortification, by 1720. During the Napoleonic Wars in 1809, the castle’s garrison remained alert as French forces prepared to invade nearby areas, though the invasion transpired elsewhere. Following this era, the Castle of Lindoso ceased to serve strategic military purposes. It gradually fell into neglect and ruin.
In recognition of its historic importance, the castle was declared a National Monument in 1910. Restoration began during the 1940s, when the Directorate-General for Buildings and National Monuments undertook consolidation works that included rebuilding sections of walls and battlements, alongside the removal of certain courtyard structures. More recently, archaeological investigations have contributed to a broader understanding of the castle within its regional context.
Remains
The Castle of Lindoso retains a core structure typical of medieval fortifications in northern Portugal, comparable to those at Lanhoso and Arnóia. Its layout features robust stone masonry walls topped by battlemented walkways known as adarves, which provided defenders with protected movement along the ramparts.
Two primary gates penetrate these walls. The northern gate is positioned close to the main tower, while access through the southern gate occurs via a wooden drawbridge. This southern entrance is distinctive, framed internally by a rounded arch and externally by a pointed arch, flanked on either side by rectangular turrets. These turrets enhanced defensive coverage of the gate.
Within the enclosure lies the main courtyard, or Praça de Armas, where the keep tower stands on the northern side. This keep has a quadrangular footprint and features a door raised above ground level to hinder attackers. Internally, the tower is divided into two floors and is crowned with battlements characterized by truncated pyramidal merlons, the solid uprights of a crenellated parapet.
In response to evolving military technology during the 17th century, the castle underwent modification to adapt it for mounted artillery defense. A star-shaped bastioned wall was constructed surrounding the medieval core, equipped with cannon openings placed strategically to cover all approaches. The bastion corners are marked by cylindrical guardhouses topped with hemispherical domes, providing protected positions for sentries.
Access to the full complex is obtained through a fortified gate crowned by machicolations—openings in the parapet allowing defenders to drop projectiles directly on attackers below. A drawbridge extends across moats and embankments, with a ravelin, an outer triangular fortification, guarding the principal entrance.
Building materials throughout the castle primarily comprise local stone masonry, assembled for strength and durability. Decorative defensive features, such as battlements and machicolations, combine functionality with stylistic form. Modern restoration has reconstructed portions of the walls and battlements, preserving the castle’s overall silhouette.
Within the castle boundaries are visible remains of ancillary constructions, including parts of the governor’s residence, quarters for the garrison, a chapel, a cistern for water storage, and an oven. Although the precise dating of these structures is uncertain, their survival offers insight into the daily operational and religious life within the fortress over the centuries.










