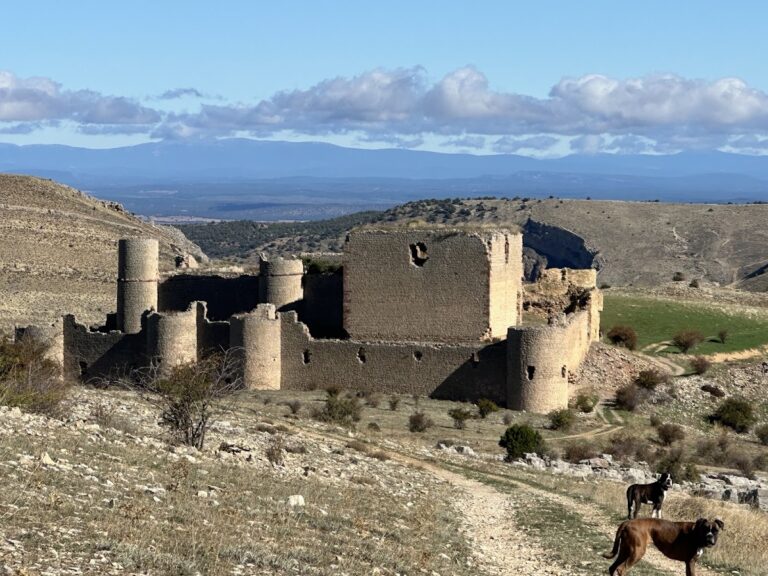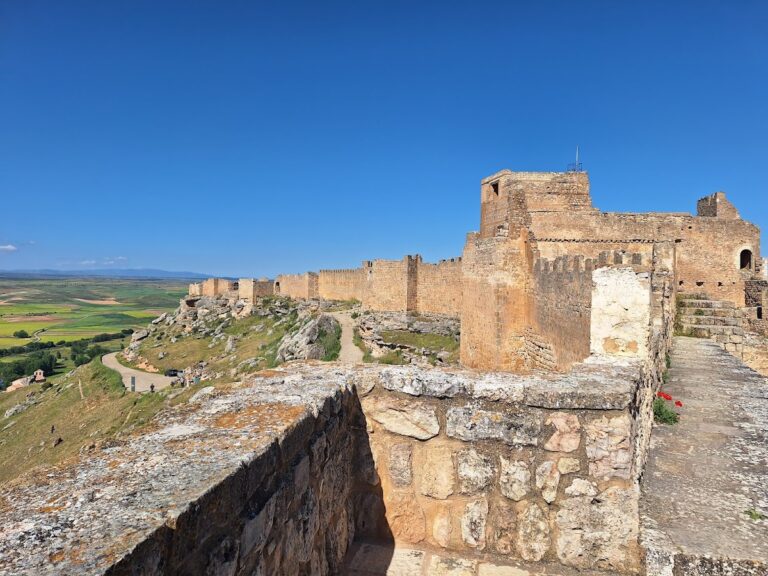Castle of Galve de Sorbe: A Historic Mountain Fortress in Spain
Visitor Information
Google Rating: 4.1
Popularity: Low
Google Maps: View on Google Maps
Official Website: castillodegalve.squarespace.com
Country: Spain
Civilization: Unclassified
Remains: Military
History
The Castle of Galve de Sorbe stands on a hill northwest of the village of Galve de Sorbe, situated in the municipality of Galve de Sorbe, Spain. Its origins trace back to an earlier fortress of Andalusian construction, positioned as a frontier defense between the Caliphate of Córdoba and the Kingdom of Castile.
During the 11th century, following the Christian reconquest of the area, the territory of Galve became part of the community known as the villa and tierra of Atienza. By the 13th century, Infante Don Juan Manuel undertook the reconstruction of the castle, reinforcing its role within the evolving political landscape. However, after conflicts with King Alfonso XI of Castile, the castle was dismantled as part of a royal decree, and both the fortress and the population came under direct crown control.
In 1354, King Pedro I granted the lordship of Galve to Íñigo López de Orozco. After López de Orozco’s assassination, ownership of the castle passed through various transactions until Diego López de Zúñiga acquired it in 1405. Later, in 1468, Diego López de Zúñiga, the grandson of the earlier lord, initiated the construction of a new palatial castle on the site to serve as his residence, marking a significant phase of expansion and modernization.
Throughout the following centuries, the castle changed hands among several noble lineages, including the Zúñiga Avellaneda, de la Cerda, Silva, Mendoza families, and ultimately, in the 18th century, the House of Alba. The castle suffered destruction during the Third Carlist War in 1873, leading to its abandonment. Eventually, the House of Alba transferred the remains to the Spanish State, which auctioned the property in 1971. Since then, private owners have carried out partial reconstruction efforts and ongoing conservation to preserve elements of the castle’s legacy.
Remains
The Castle of Galve de Sorbe is a mountain fortress primarily constructed of finely cut stone blocks known as ashlar. It occupies an irregular quadrilateral enclosure, fortified by a robust surrounding wall nearly two meters thick. This perimeter wall is crowned with battlements, and four square towers mark each corner, serving as defensive strongpoints.
Additional defensive structures include two rounded towers positioned along the eastern and southern walls. The semicircular tower on the southern side is notable for its hemispherical vaulted ceiling, inside which artisans carved coats of arms belonging to the castle’s historic patrons. Many of these heraldic shields, especially those of the House of Zúñiga, remain visible on the towers, offering a glimpse into the castle’s lineage and alliances.
At the northern section of the enclosure stands the keep, or tower of homage, which is the castle’s dominant architectural feature. This square tower measures approximately 10 meters on each side and rises five stories tall to about 20 meters. Its uppermost floor contains a large stone fireplace set beneath a broad, flattened arch, with several windows providing light and ventilation. Encircling this chamber is a terrace, supported exteriorly by modillions—projecting stone brackets carved with triple decorative moldings—that sustain a parapet extending outward.
One of the keep’s walls bears the coat of arms of the House of Arellano, which is linked through marriage to the Avellaneda family, indicating the interwoven noble connections expressed through the castle’s iconography.
Within the walls lies a spacious courtyard surrounded by various residential chambers and halls arranged as palace quarters. Recent archaeological conservation has focused on uncovering the medieval cistern, or aljibe, a water reservoir critical to the castle’s self-sufficiency during sieges. This feature has been cleaned and stabilized as part of ongoing preservation work.
Restoration efforts in the late 20th century successfully recovered significant sections of the enclosing walls and adapted certain rooms for habitation, although some of these later renovations were dismantled. Current projects continue to emphasize clearing debris, structural consolidation, and recovering original elements, thereby maintaining the enduring presence of this historic mountain fortress.










