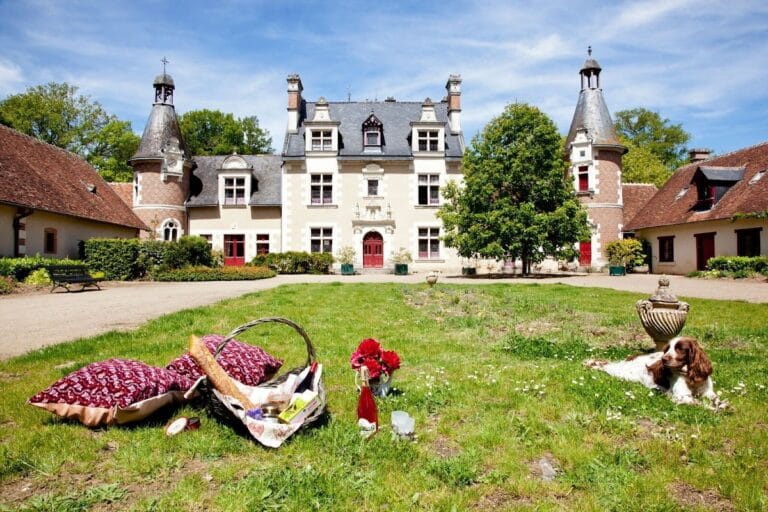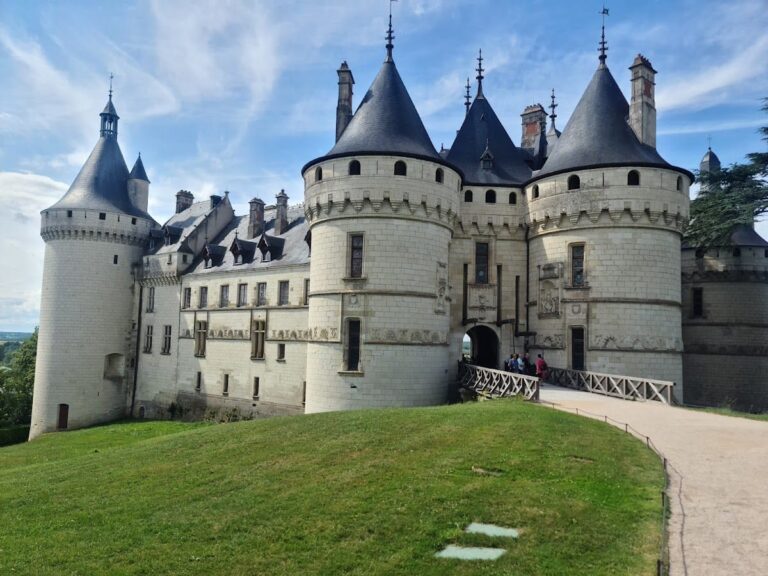Castle of Fougeres-sur-Bievre: A Historic Fortress in Central France
Visitor Information
Google Rating: 4.4
Popularity: Medium
Google Maps: View on Google Maps
Official Website: fougeres-sur-bievre.monuments-nationaux.fr
Country: France
Civilization: Medieval European
Remains: Military
History
The Castle of Fougeres-sur-Bievre stands in the town of Fougères-sur-Bièvre, located in the Loir-et-Cher department of central France. It was originally established in the 11th century by the medieval French nobility. The earliest known lord was Seigneur Frangall, who served as a vassal to the Count of Blois, indicating the castle’s early role within the feudal system of the region.
In 1358, during the turmoil of the Hundred Years’ War, the castle suffered near-total destruction at the hands of Edward, the Black Prince. Only the square keep and parts of a round tower survived this assault. This event marked a significant military setback and left the castle largely in ruins for several decades.
Ownership passed to the Faverois family in the early 14th century. In 1438, Jeanne Faverois married Duke Jean de Refuge, transferring the lordship to the Refuge family. The Refuge lineage maintained control until the 17th century, overseeing the castle’s reconstruction and expansion.
Between 1450 and 1475, the Refuge family rebuilt the castle on its original foundations, incorporating the surviving medieval structures into the west and south wings. Pierre de Refuge, who served as treasurer to Kings Charles VII and Louis XI, secured royal permission by 1483 to strengthen the castle’s defenses. By around 1497, the north wing was completed, reflecting this renewed fortification effort.
In the early 16th century, Jean de Villebresme, Pierre’s grandson and chamberlain to Duke Charles II of Valois-Angoulême, introduced Renaissance architectural features. These included decorative dormers, bas-reliefs, and the first roofing of the keep. He also replaced narrow arrow slits with larger windows, removed the curtain wall, filled in the eastern moat, and added a gallery with an adjoining chapel, signaling a shift from military to residential and representational functions.
Over the following decades, the castle’s defensive moats were gradually filled in as their military importance declined. The drawbridge at the north wing’s entrance disappeared, and in the 17th century, windows in the south wing were enlarged to allow more light, reflecting changing tastes and uses.
After the French Revolution, the castle was sold in 1789 to René Lambot. From 1812 to 1901, it operated as a water-powered spinning mill, utilizing the nearby Bièvre River. Later, it served as housing for agricultural workers, marking a period of industrial and rural adaptation.
The French government acquired the castle in 1932 and undertook restoration work until 1938. During World War II, the castle provided shelter for stained glass windows from Chartres Cathedral and artworks from the Louvre, protecting cultural treasures from wartime damage.
Since 1993, the castle has functioned as a museum dedicated to historical architecture, construction materials, and traditional building techniques. It hosts exhibitions and educational programs, including activities designed for children, preserving and sharing its rich heritage.
Remains
The Castle of Fougeres-sur-Bievre is a two-story structure arranged around a rectangular courtyard, formed by four wings. Its oldest surviving element is the 11th-century square keep at the northwest corner, topped with a steep hipped roof featuring Renaissance-style dormers added in the 16th century.
The north wing is architecturally prominent, with several small towers and varied roof shapes. The main entrance is centered here, flanked by two slender round towers and crowned by a roof lantern. Along the north facade runs an exterior battlemented walkway, known as an adárve, supported by stone corbels and equipped with machicolations—openings used for defense. This walkway extends to a three-story round tower at the west end, which has a high conical roof and narrow loophole windows on every floor.
The east wing dates from the early 1500s and consists of a single-story arcade with four lowered arches resting on simple octagonal pillars. Its roof displays dormers on both the courtyard and exterior sides, decorated with Gothic-style finials, pinnacles, and fleurons bearing the coat of arms of Jean de Villebresme. A small chapel adjoins the outer corner of this wing, featuring a watchtower with an arrow slit for observation or defense.
The roofs of the east and south wings have a distinctive inverted ship’s keel shape, a rare Gothic design in the Loire Valley, shared only with the keep of Sully-sur-Loire. The south and west wings served as residential and representational spaces. The south wing’s entrance is marked by a small gable with a keel-shaped arch containing three carved angels; the central area once displayed the Refuge family coat of arms.
Inside the courtyard side of the residential wings stands a polygonal stair tower with a spiral staircase. Windows here are framed by pilasters. Interior rooms such as the Salle des Gardes (Guard Room) and Salle du Conseil (Council Room) remain largely unchanged, featuring large open spaces with minimal decoration except for some sizable decorated fireplaces.
The castle’s walls are primarily built from local limestone quarried in Beauce, with lighter tuff stone from Bourré used for cornerstones, door and window frames, and sculpted details. The roofs are covered with slate tiles from Angers, supported by oak beams sourced from nearby forests. Some original wall plaster survives in limited areas.
Originally, the castle was surrounded by water on all sides, with a covered battlemented wall, or chemin de ronde, along the north facade. The curtain wall was removed in the 16th century. The outer courtyard, or outer bailey, lies to the north and must be crossed to reach the main gate. Agricultural buildings here form an L-shaped, single-story complex without notable architectural features.
Since 2003, a medieval-inspired kitchen garden has been established east of the castle along the Bièvre River. It contains vegetable and dye plants and includes an aviary housing rare bird species, reflecting historical horticultural practices.










