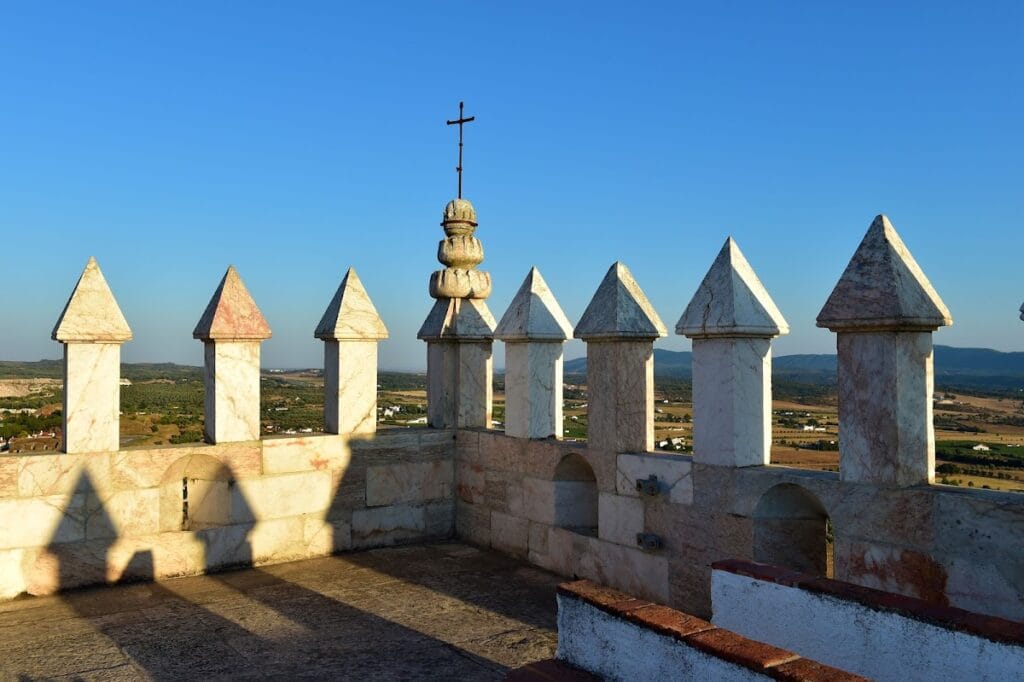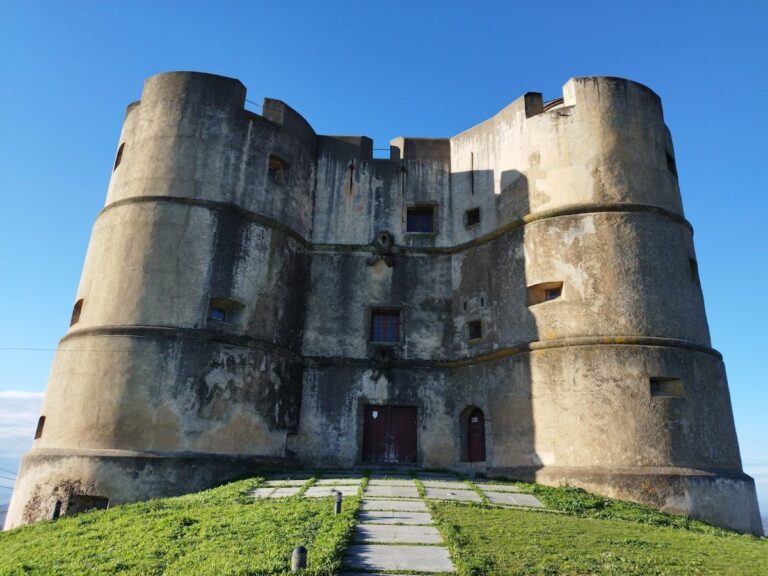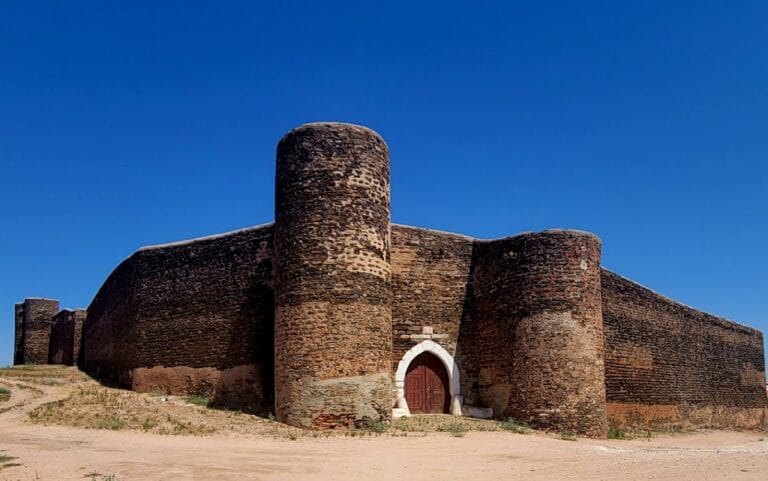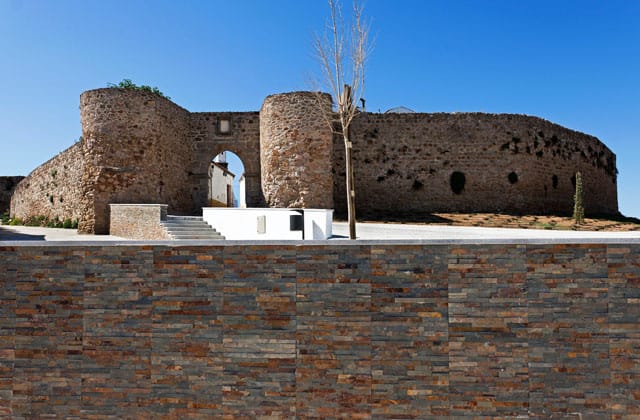Castle of Estremoz: A Historic Fortress in Portugal
Visitor Information
Google Rating: 4.4
Popularity: Medium
Google Maps: View on Google Maps
Official Website: www.pousadas.pt
Country: Portugal
Civilization: Unclassified
Remains: Military
History
The Castle of Estremoz is situated in the municipality of Estremoz, Portugal. It sits atop a limestone hill and was originally established by Muslim settlers in the 12th century as a strategic defensive position in the Alentejo border region.
During the Christian Reconquista, the castle was captured around 1165 and entered Portuguese control more permanently by the mid-13th century under King Sancho II, who began reconstructing its fortifications. King Afonso III continued strengthening the site, granting a charter in 1258 that mandated rebuilding efforts and the construction of town walls, including the erection of the keep tower around 1260. The reign of King Dinis saw the addition of a Royal Palace adjacent to the castle. This palace later gained religious significance as the place where Queen Saint Isabel died in 1336.
The keep tower reached completion circa 1370 during King Fernando I’s rule. The castle played a role in the dynastic conflicts of the late 14th century, briefly coming under pro-Castilian control during the 1383–1385 crisis before being seized by supporters of the Master of Avis. In 1384, the prominent military leader Nuno Álvares Pereira used the fortress as his headquarters ahead of the Battle of Atoleiros.
Estremoz’s municipal status was renewed through a charter issued by King Manuel I in 1512. In 1580, during the succession crisis following the death of King Sebastian, the castle supported António, Prior of Crato, but was besieged and eventually surrendered to Spanish forces led by the Duke of Alba.
In the 17th century, the castle assumed a vital military role during the Portuguese Restoration War (1640–1668). It served as a headquarters with its garrisons engaged in critical battles such as the Lines of Elvas, Ameixial, and Montes Claros. From 1642 onward, military engineers including João Pascácio Cosmander oversaw modernization efforts; their work incorporated bastions, ravelins (triangular fortifications), and other defensive enhancements. These improvements continued under Nicolau de Langres and Pierre de Saint-Colombe during the 1660s.
During the 18th century, the Royal Palace was converted into military warehouses under the guidance of António Carlos Andreis. Between 1738 and 1742, King João V established an arms museum in this space and refurbished the Chapel of Saint Isabel, enhancing the religious section associated with the queen.
The castle also saw use during 19th-century conflicts. It supported troops during the War of the Oranges in 1801 and was briefly occupied by French forces under General Kellermann during the Peninsular War, who withdrew in 1808. Later in the century, during the Liberal Wars, it became a site of political repression, with 39 liberal prisoners executed in its dungeons.
Urban development affected the castle in the modern era, including the partial removal of the northern walls to make way for a railway station. A significant powder magazine explosion in 1898 caused severe damage to both the castle and the military warehouses. Recognizing its historical value, the castle, alongside the town walls, Torre das Couraças, and Chapel of Saint Isabel, was declared a National Monument in 1910.
Restoration efforts began in 1939 under Portugal’s Directorate-General for Buildings and National Monuments (DGEMN). Roof repairs took place in 1961, and from 1967 to 1988, a major rehabilitation transformed the old warehouses into accommodations. The site’s historical and cultural importance continues to be honored through adapted uses that reflect its layered past.
Remains
The castle complex occupies an irregular pentagonal shape shaped by the limestone hill’s natural contours on which it stands. Its design adapts organically to the terrain, providing a fortified enclosure that combines medieval Gothic elements with later modern and neoclassical influences. A relatively low battlemented wall encircles the site, featuring a broad chemin de ronde—an elevated walkway for guards — reinforced by four half-round turrets positioned at strategic points.
Prominently on the southern side rises the keep tower, known locally as the Tower of the Three Kings or Three Crowns Tower. This imposing structure reaches approximately 27 meters in height and is topped with prismatic merlons, or solid upright blocks designed for defense. The tower is pierced by three balconies with battlements and openings called machicolations, which allowed defenders to drop objects on attackers. These balconies rest on sturdy corbels projecting from the walls. Internally, the tower is divided into three floors, with the second floor boasting a large octagonal chamber covered by a ribbed vault—a type of arched ceiling characterized by intersecting stone ribs.
Surrounding the castle, the town walls incorporate several notable gates. These include the Porta de Santarém and Porta da Frandina, serving as principal entrances that controlled access to the fortified settlement.
Within the walls lies the Casa da Audiência, or Audience House, distinguished by its striking ogival gallery featuring pairs of arches supported on white marble columns with capitals adorned by carved figures and patterns. This hall holds the old city coat of arms, serving as a symbol of municipal authority.
From the time of King Manuel I survive important features such as the old Common Granary, which displays a ribbed ogival vault similar to those found in the keep tower. Nearby stands the Clock Tower, another legacy of this period.
The former Royal Palace saw extensive transformation in the 18th century when it was repurposed as military storage facilities. This Baroque-style building, constructed between 1738 and 1742, once housed one of the most renowned arms collections in Europe. Its expansive halls and robust construction reflect both its original royal function and later military adaptation.
Connected to the castle’s royal and religious heritage is the Chapel of Saint Isabel, developed from the rooms where the queen passed away. This sacred space received enhancements during the Restoration period and experienced further improvements in the 18th century, combining medieval origins with later architectural refinements.
Together, these elements illustrate the complex and evolving nature of the Castle of Estremoz, whose components reveal layers of military, administrative, and religious history preserved across centuries.










