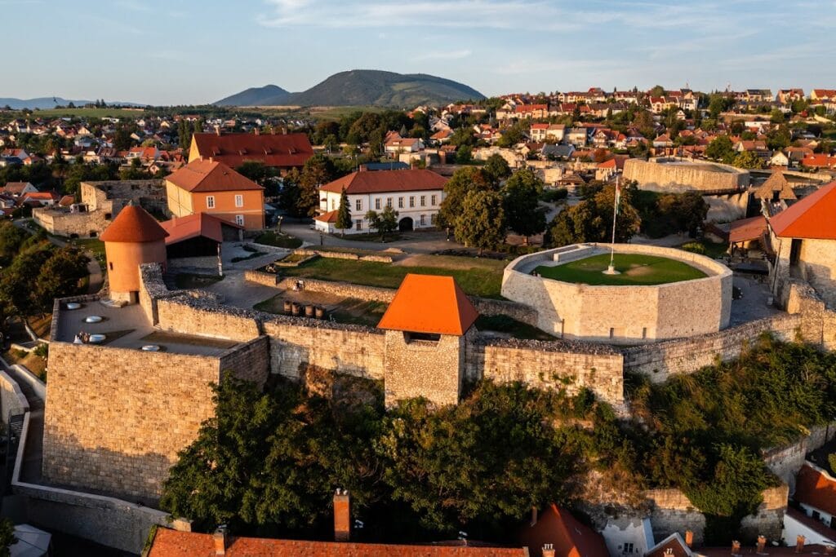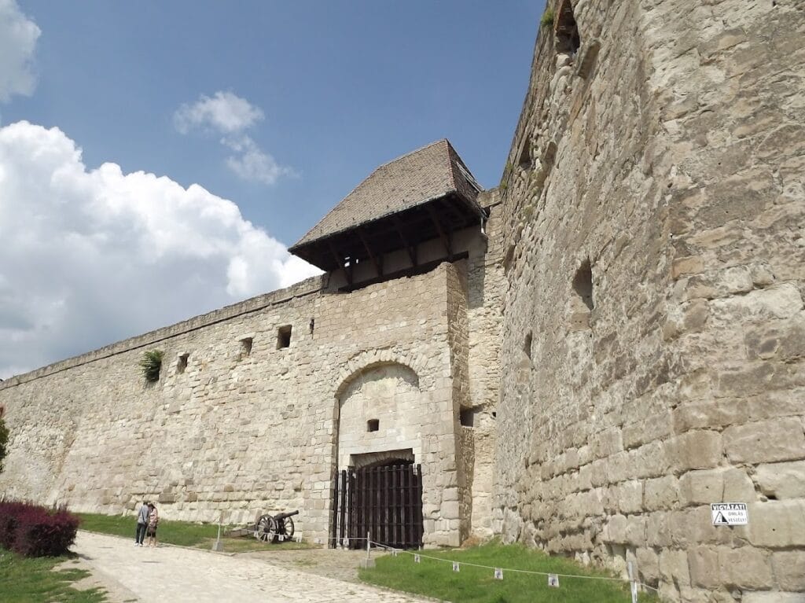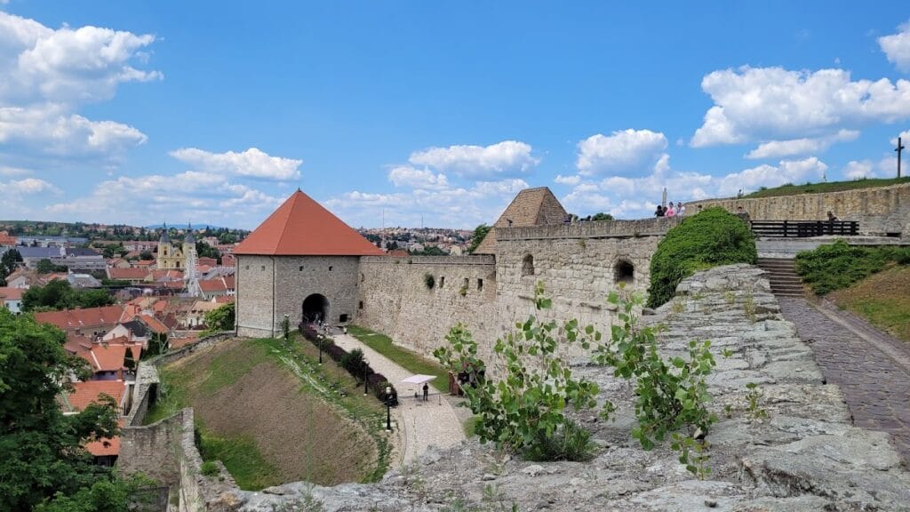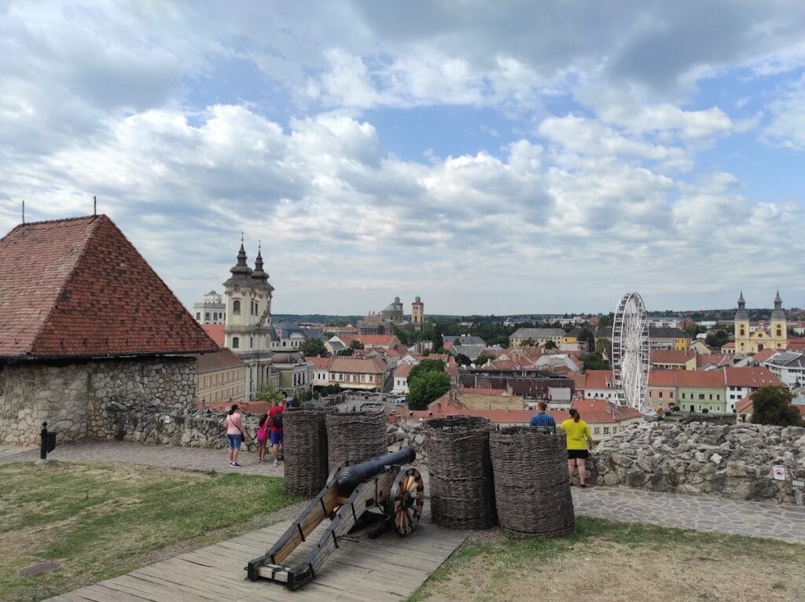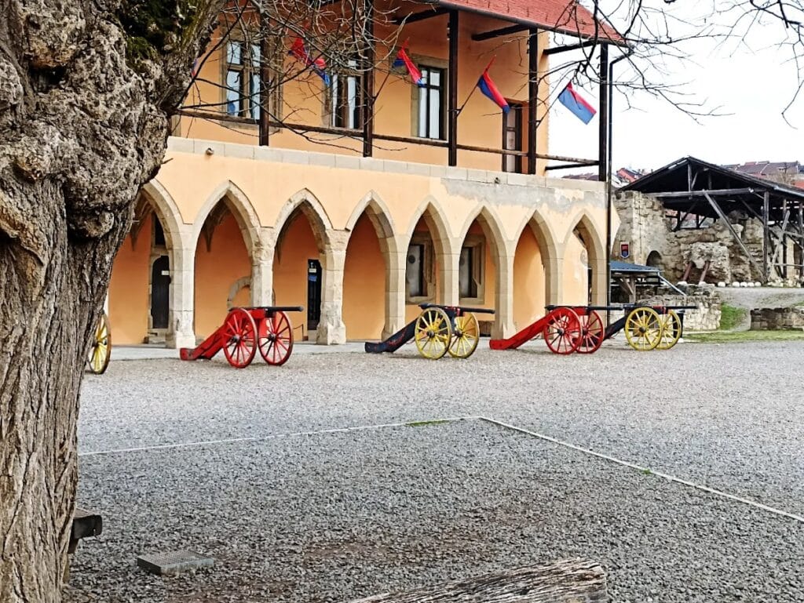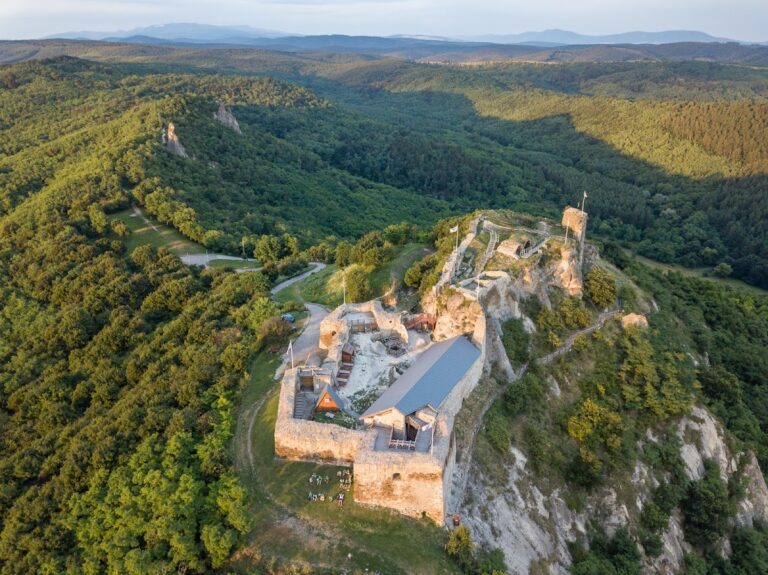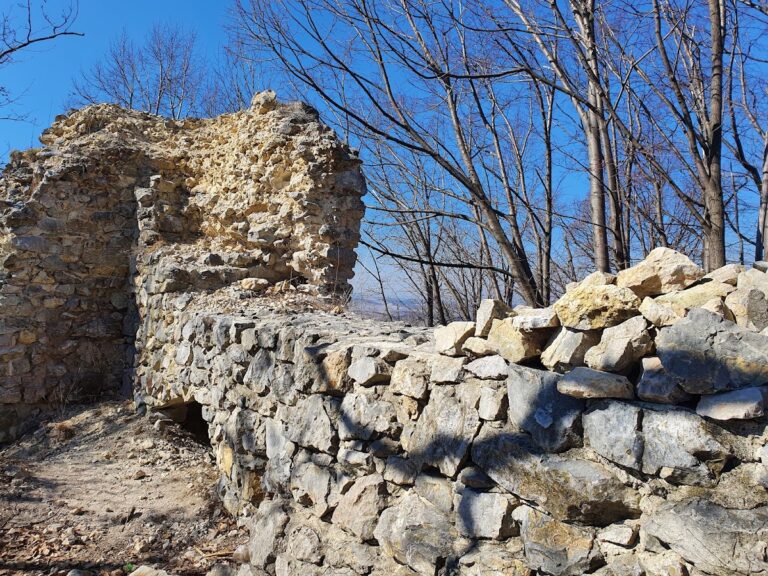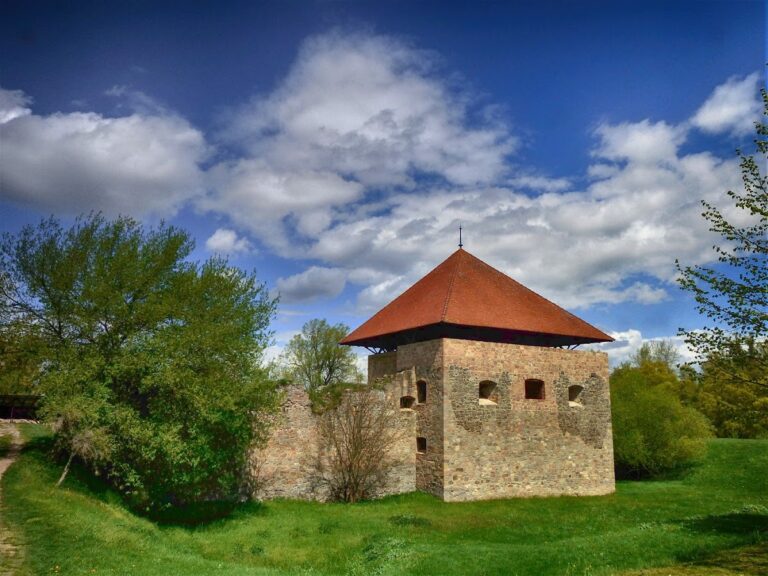Castle of Eger: A Historic Medieval Fortress in Hungary
Visitor Information
Google Rating: 4.5
Popularity: Very High
Official Website: www.egrivar.hu
Country: Hungary
Civilization: Early Modern, Medieval European, Modern, Ottoman
Site type: Military
Remains: Castle
History
The Castle of Eger is a medieval fortress situated in the city of Eger, Hungary. It was constructed by the Hungarian kingdom following the Mongol invasion of 1241, on the orders of the Bishop of Eger. The initial purpose of the castle was to protect the northern territories of Hungary from further incursions.
The site’s earliest known structures date back to the 11th century, when a Romanesque rotunda and a three-nave cathedral dedicated to Saint John the Evangelist were established. This religious complex reflected Eger’s importance as the seat of one of Hungary’s earliest bishoprics, a position granted by King Saint Stephen in the country’s formative years. In the 14th century, the cathedral underwent significant rebuilding in the Gothic style, showcasing the evolving architectural and ecclesiastical influences of the period.
The castle rose to historical prominence during the mid-16th century amid the expanding threat of the Ottoman Empire. In 1552, under the command of Captain István Dobó, a small force of about 2,000 defenders successfully resisted a prolonged siege by approximately 40,000 Ottoman troops led by Kara Ahmed Pasha. Despite intense bombardment that damaged the walls, the defenders held their ground for five weeks, compelling the attackers to retreat. This event became emblematic of Hungarian resistance and is commemorated within the castle’s later narratives.
Following this legendary defense, the fortress underwent extensive reconstruction and modernization inspired by Italian military engineering. Between the mid to late 16th century, new bastions and strengthened outer and inner walls were added, enabling a much larger garrison of around 7,000 soldiers. Supporting infrastructure such as a gunpowder mill supplied by the town of Debrecen was established to enhance the fortress’s resilience.
However, the castle’s control shifted in 1596 when it was captured after a second siege by Ottoman forces. Over the next 91 years, the fortress served as a Turkish stronghold. During Ottoman rule, the castle was maintained and expanded with structures reflecting Islamic architectural traditions, including baths known as hamams, mosques, and several minarets. Although most of these later disappeared, one minaret remains today as evidence of this period.
In 1687, after a long siege that exhausted the defenders, the Habsburg forces recaptured Eger. In the early 18th century, specifically in 1701, imperial orders led to the deliberate demolition of the outer fortifications to prevent the castle’s reuse for military defense. Consequently, much of the fortification complex fell into decline.
From that time onward, the castle experienced gradual deterioration. Stones were removed for use in local building projects, and the site functioned as military barracks up until the mid-20th century. Archaeological interest in the castle began in the 19th century, revealing an extensive system of underground tunnels beneath the city, including a remarkable vaulted hall supported by columns.
Efforts to preserve and restore the castle gained momentum toward the end of the 20th century and continued into the 21st century under national heritage initiatives. Major reconstruction projects initiated in 2009 have been supported by the Hungarian government and European Union funding. In 2014, the Castle of Eger was recognized as a National Memorial, honoring the bravery of its 1552 defenders and its enduring place in Hungarian history.
Remains
The Castle of Eger occupies an irregular pentagonal area measuring roughly 240 meters from west to east and 200 meters from north to south. It sits elevated on a hillside in the heart of Eger’s historic center, outfitted with two main defensive walls: an outer curtain wall and an inner curtain wall. These fortifications feature multiple bastions constructed primarily in the mid-16th century by architects including Alessandro Vedani, Ottavio Baldigara, and Bornemissza Gergely. Among the prominent bastions are the Varkoch Bastion, built in 1542; the Gergely Bastion from 1553 to 1555; the Sándor Bastion constructed between 1542 and 1548; the Zárkándy Bastion erected in 1556; the Tömlöc Bastion, originally medieval but rebuilt in the 16th century; and the Földbástya, dating from 1570 to 1576.
The primary entrance faces southeast toward Dobó Square, approached by passing between the restored outer and inner walls. Access is granted through the Varkoch Bastion and the Hippolyt Gate tower, which was built between 1498 and 1520. This gate features painted coats of arms and seating niches, indicating its ceremonial as well as defensive role.
Within the inner castle stands the old episcopal palace, a one-story building situated in the northwest section. It was originally constructed around 1470 by Bishop János Beckensloer. The palace’s ground floor is built in the Gothic style, characterized by cross vaulting and arcaded corridors, preserving original window and door openings from that period. The upper floor was added in the 18th century, incorporating Gothic and Renaissance architectural details. Inside the palace is the Heroes’ Hall, which houses the red marble tombstone of Captain István Dobó, surrounded by symbolic statues honoring the castle’s 1552 defenders. A commemorative plaque lists their names. The palace also serves as an exhibition venue presenting both permanent and temporary displays related to the castle’s history.
Near the eastern curtain wall are the remains of the medieval cathedral, which once had three naves built in a Romanesque-Gothic style. Among these ruins is the tallest surviving pillar shaft, topped by a statue of Saint Stephen installed in 1835, reflecting the cathedral’s longstanding religious importance.
Throughout the fortress, there are vaulted artillery chambers, casemates (which are fortified gun emplacements), and a network of underground tunnels extending nearly four kilometers beneath the city. Within this subterranean system is a notable columned hall arranged in a 7 by 7 grid of vaulted cellar branches, emphasizing the complexity of the below-ground fortifications.
The castle’s walls and structures are primarily constructed from riolittufa, a type of volcanic stone that is soft and easy to carve but vulnerable to frost damage, necessitating frequent maintenance. As a result, the walls have undergone multiple repairs and reconstructions due to damage caused by sieges, weather, and intentional demolitions.
Defensive elements throughout the fortress include embrasures (openings through which weapons could be fired), gun platforms designed for artillery use, and bastions shaped to withstand cannon fire. Despite these features, the castle’s defensive position was challenged by the higher Almagyar Hill nearby, which allowed opponents to target the fortress from an elevated vantage point.
Throughout the 20th and 21st centuries, restoration undertakings have reinforced the fortress’s subterranean structures using modern materials such as reinforced concrete. Bastions like the Szép Bastion have been reconstructed, and previously collapsed sections of the tunnel system have been reopened. The southern gate and visitor facilities have also been rebuilt to preserve the site’s integrity.
Additional buildings on the castle grounds include barracks dating from the late 19th century, a Gothic house attached to the western wall, and remnants of a row of chapels and a provisional palace near the cathedral ruins. The site’s fortifications also encompass museum spaces, including a preserved powder magazine, former prison areas, and wax figure exhibitions, all situated within the bastions and underground casemates.
