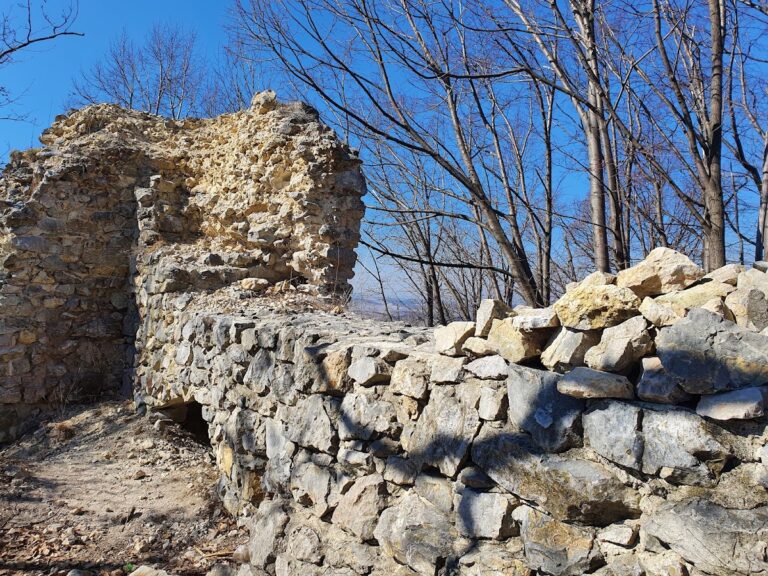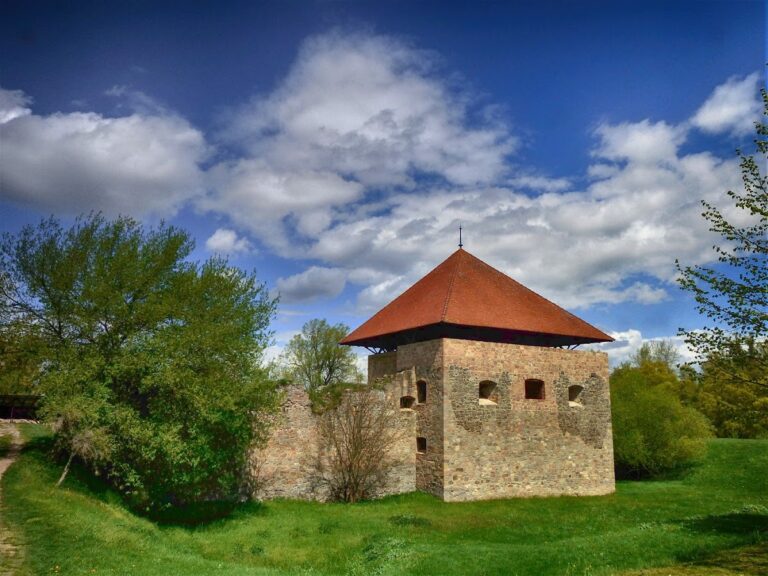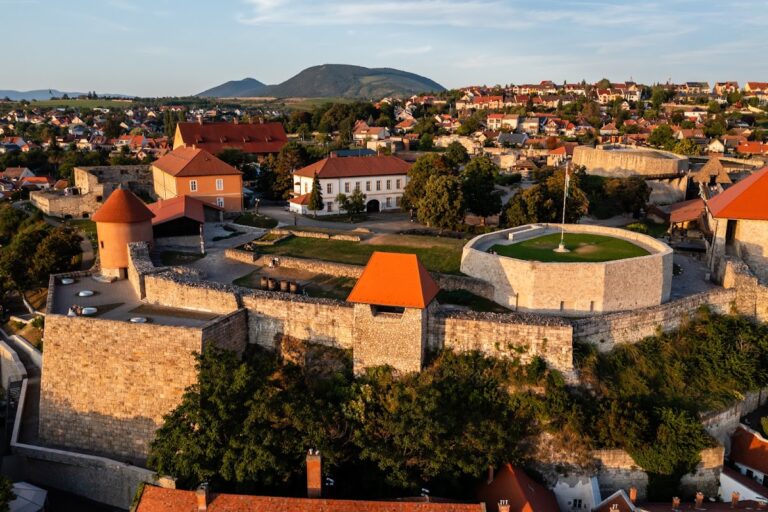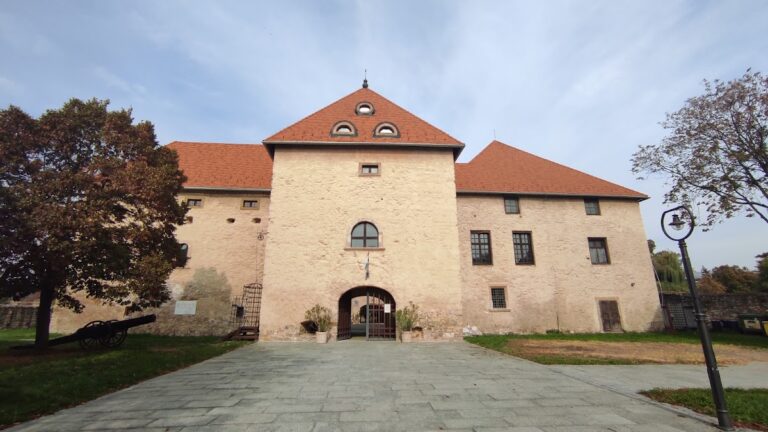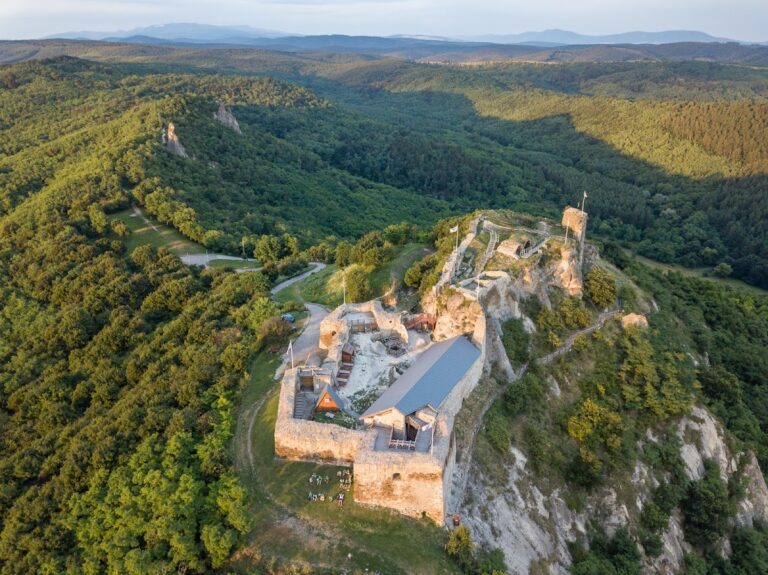Castle of Diósgyőr: A Medieval Fortress in Miskolc, Hungary
Visitor Information
Google Rating: 4.7
Popularity: Medium
Official Website: www.diosgyorivar.hu
Country: Hungary
Civilization: Medieval European
Site type: Military
Remains: Castle
History
The Castle of Diósgyőr is located in the town of Miskolc, Hungary, and was originally built by the medieval Kingdom of Hungary. Its earliest known fortification likely dates to the 12th century, created as an earthwork and timber castle. This initial structure was destroyed during the Mongol invasion of 1241–42, a period when many fortresses across Hungary suffered similar fates.
Following the Mongol devastation, the current stone fortress was constructed, probably under the direction of King Béla IV, who initiated an extensive castle-building campaign to strengthen the kingdom’s defenses. The new Gothic-style stronghold first appears in contemporary records in 1271, described later as the “new castle” in 1316, indicating its replacement of the earlier ruined fortification.
The castle flourished in importance during the reign of King Louis I (1342–1382), who frequently resided there and undertook significant renovations. Serving as a strategic waypoint on the route to Poland, the fortress reflected Louis’s dynastic ties through his mother and his personal role as King of Poland from 1370. From the mid-14th century onward, the castle remained royal property and was often granted to Hungarian queens as a gift. This tradition lasted until the mid-16th century, with Queen Maria, wife of Louis II, formally surrendering the castle in 1546 when it had come under the control of the Transylvanian prince.
During the rising Ottoman threat in the 16th century, the influential Gyarmati Balassa family fortified the castle further. They replaced earlier slim towers with more massive bastions influenced by Italian military architecture, including the addition of a rondelle—a round bastion—on the northwestern corner. Ownership of the castle changed frequently after 1564, and its condition gradually deteriorated.
The Ottoman Empire occupied the castle from 1598 until 1687. By the late 17th century, the fortress had lost all military relevance and fell into ruin, no longer playing a role in Hungary’s subsequent conflicts. Scientific study of the site began in the 1930s with archaeological excavations starting in the 1960s. Restoration efforts commenced in 1953 to stabilize the dangerous ruins.
A significant restoration and partial reconstruction were carried out between 2013 and 2014, supported by a large investment aimed at returning much of the castle to its medieval form. This included the reconstruction of the largest knights’ hall in Central Europe. Building on this, a second phase of renovation started in 2021 under the National Castle Program, with ambitions to restore the castle fully to its 14th-century appearance. This phase planned to rebuild the third floor, palace wings, towers, battlements, moat, and outer defenses, although it has faced delays and some public debate.
Throughout its history and more recently, the castle has served as a cultural center, hosting various medieval-themed events and exhibitions, including a waxworks display depicting scenes from medieval life and key historical moments associated with the fortress.
Remains
The Castle of Diósgyőr occupies an oval-shaped area roughly 40 by 35 meters, originally defined by a rounded central keep, known as a donjon, and an irregular polygonal outer wall. The original entrance was located on the northern side and accessed via a wooden bridge supported by stone pillars crossing a moat. This moat was nourished by natural warm springs, a feature that not only enhanced the castle’s defenses but later supplied nearby public baths.
During King Louis I’s reign, the fortress was reconstructed around a rectangular courtyard bounded by four corner towers, each crowned by pointed roofs. The ground floor primarily housed storerooms and economic spaces necessary for the castle’s functioning, while the upper floor contained residential chambers and most notably, a large knights’ hall measuring 13 by 25 meters. This hall was designed as a two-nave space supported by three columns and is recognized as the largest of its kind in Central Europe.
The defensive system included multiple rings of walls and a moat about four meters deep, creating a complex protective barrier. The outer walls and towers exhibit irregular polygonal forms, reminiscent of ancient Roman military camps, and helped provide a sturdy defense system.
In the 16th century, the Gyarmati Balassa family modified the fortress by replacing the originally slender towers with robust bastions styled after Italian fortification methods. They added a rondelle on the northwestern tower and shifted the main gate to the western side, where it was guarded by a pentagonal bastion and a smaller fortified structure known locally as the “hussar castle.”
Today, the four main towers show varying states of preservation and use. The northeastern tower, once royal quarters, now houses a waxworks museum and exhibits related to the castle’s history. The northwestern tower serves as a lookout and features a functioning mint where visitors can strike commemorative coins. The southeastern tower, which contained the queen’s apartments in medieval times, remains intact but is usually closed to the public. The southwestern tower remains largely in ruins, as it suffered lightning damage and was intentionally left unrestored to preserve the castle’s distinctive silhouette.
The restoration completed in 2013–2014 rebuilt much of the structure up to two floors, except for the southwestern tower. The project restored key elements such as the knights’ hall, chapel, queen’s chambers, wine cellar, and representative rooms. The castle’s inner courtyard and battlements were also reconstructed, with the upper levels of the towers reinforced for safety and outfitted with hospitality amenities.
Within the outer bailey, a notable waxworks exhibition presents six life-sized scenes illustrating medieval daily life, including markets, tournaments, and key events such as the 1381 Peace Treaty of Turin. The castle’s warm springs, once feeding the moat, later supplied water to a public swimming pool nearby until its closure in 2014.
Surrounded today by modern residential buildings, the castle retains a historical context through nearby cultural landmarks like the Déryné House museum and a medieval Marian column situated near the local Catholic church. Its image has been widely celebrated, appearing on Hungarian banknotes and commemorative coins, highlighting its enduring cultural significance.





