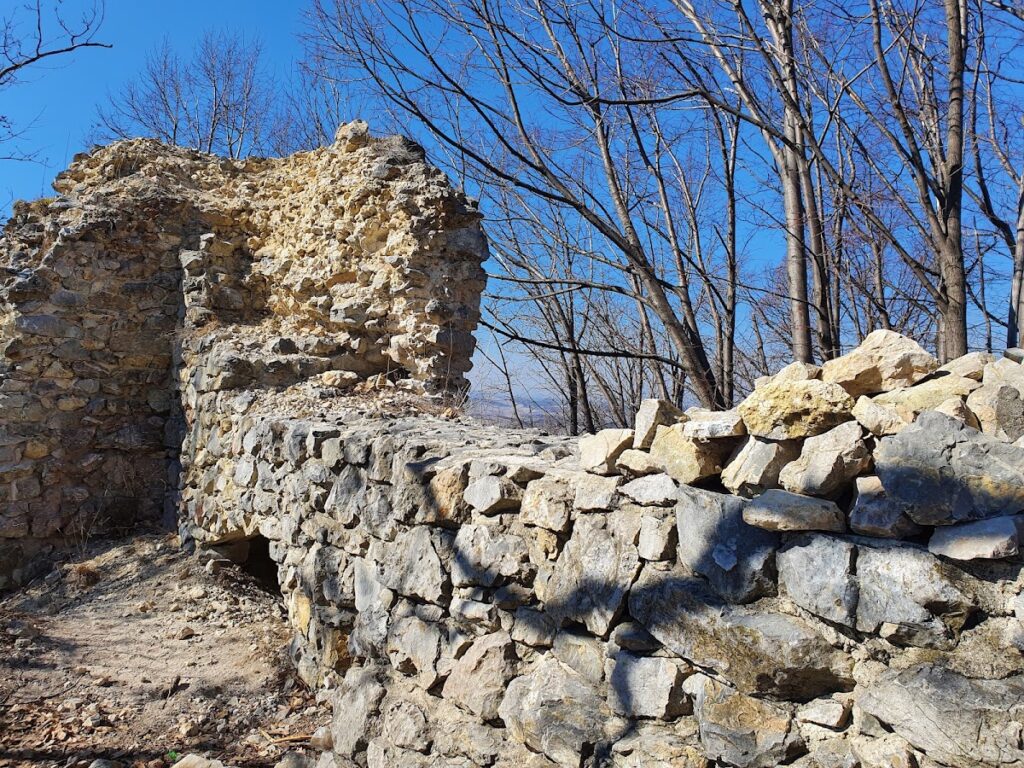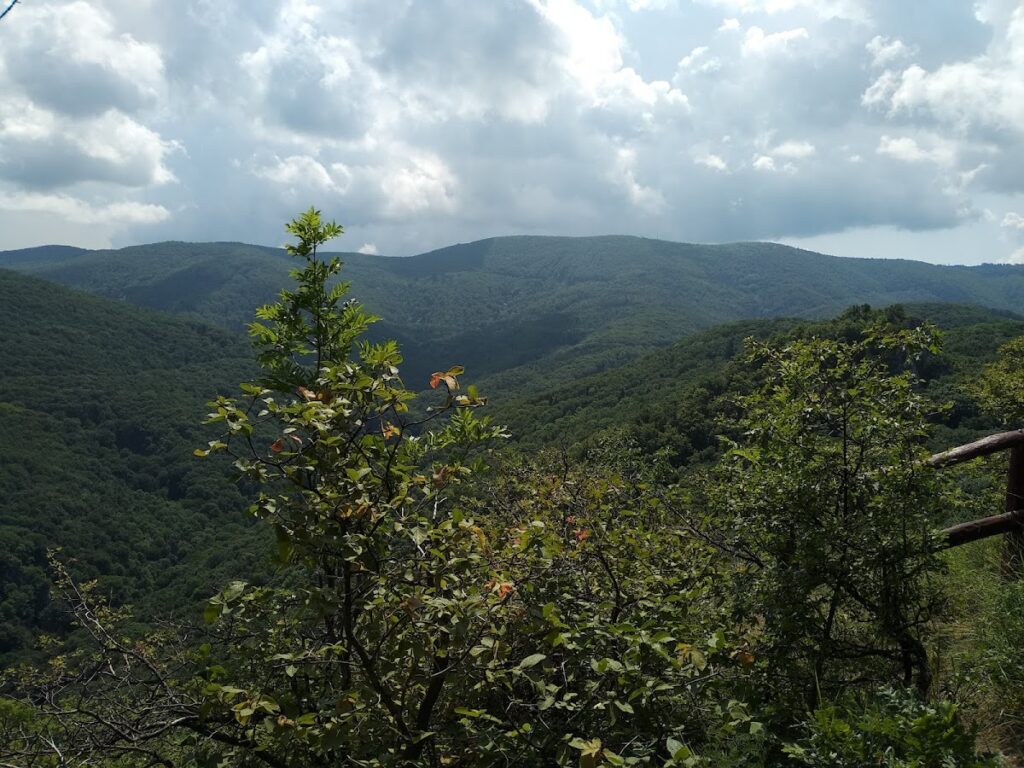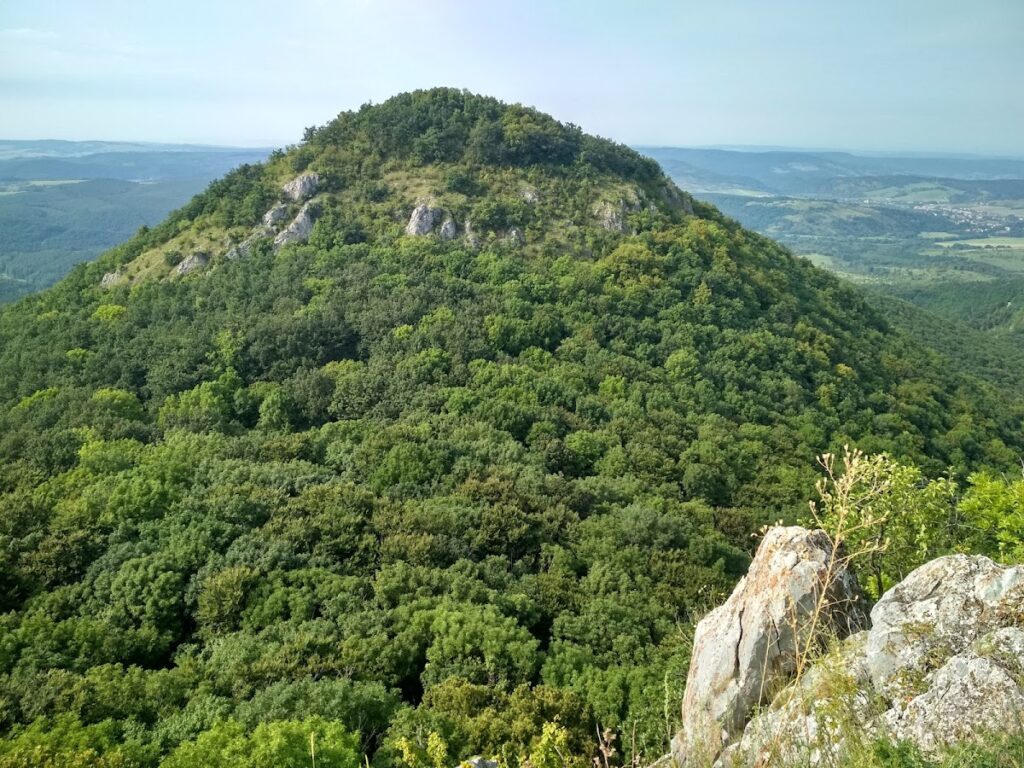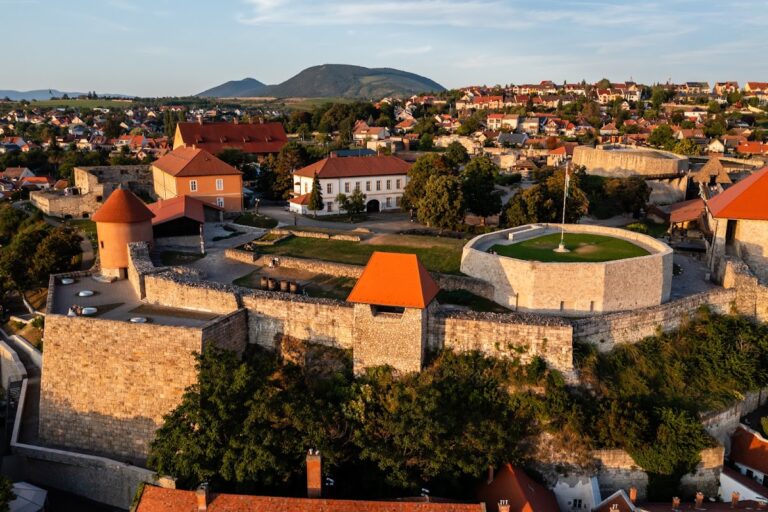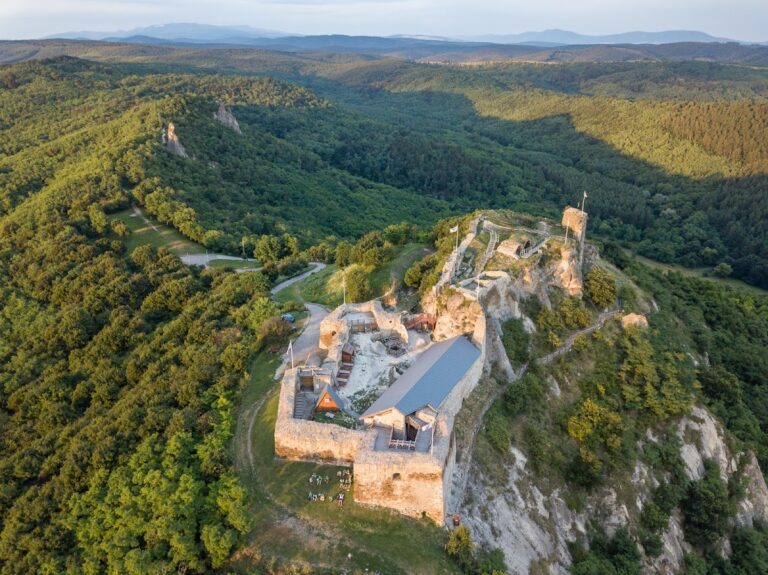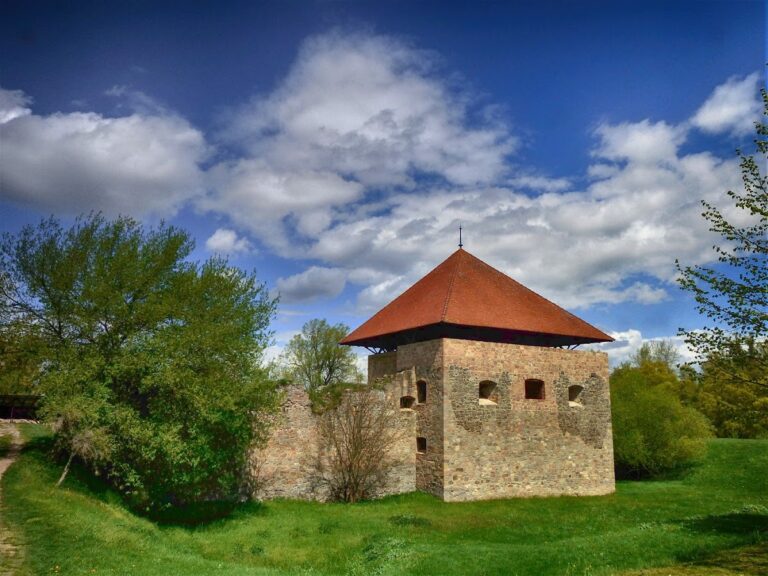Castle of Dédes: A Medieval Fortress in Hungary
Visitor Information
Google Rating: 4.6
Popularity: Low
Google Maps: View on Google Maps
Country: Hungary
Civilization: Unclassified
Remains: Military
History
The Castle of Dédes is a medieval fortress located in the municipality of Dédestapolcsány, Hungary. It was built during the 13th century by the Hungarian kingdom following the Mongol invasion, as part of a wider defensive effort.
The construction of the castle dates back to the reign of King Béla IV of Hungary. After the Mongol (also known as Tatar) forces withdrew from the region, King Béla IV commissioned the strengthening of fortifications across his realm. Ernye, a ban (a high-ranking nobleman) from the Ákos clan and a trusted supporter of the king, undertook building the castle on a limestone hill known locally as Várhegy. The first written records mentioning the castle appear in 1247 and 1254, confirming its early existence and strategic importance.
Throughout the 14th to 16th centuries, the castle became entangled in a series of conflicts and ownership disputes involving Ernye’s descendants and various noble families such as the Miskócs, Palóczy, Dobó, and Perényi clans. These noble houses played important roles in regional politics, and the castle served as a center of administration for nearby settlements including Dédes, Sajószentpéter, Tardona, Nagyvisnyó, and others.
In 1567, the castle faced a critical military event when Ottoman forces under Hassan Pasha of Temesvár laid siege to it. The defenders, led initially by Kávásy László and later by Bárius István, resisted the attackers for fifteen days. As the situation became untenable, the defenders used a secret tunnel to evacuate. Before withdrawing, they exploded the gunpowder stored beneath the main tower, causing the fortress to collapse and inflicting casualties on the besieging Ottoman troops. Following this, the Ottomans demolished what remained of the castle, after which it was recorded in historical sources only as a ruin.
In the centuries since its destruction, the Castle of Dédes has remained in a ruined state. Some aspects of its legacy have been preserved through commemorative efforts starting in the 20th century, including the placement of a memorial plaque in 1967. More recently, government and European Union funding has supported stabilization and partial restoration works during the early 21st century, aiming to conserve what remains of this medieval stronghold.
Remains
The ruins of the Castle of Dédes occupy a limestone hill known as Várhegy, rising to 597 meters in height. The site stretches along a long north-south axis roughly 70 meters in length. The southern section of the ruins forms a roughly rectangular area about 40 meters long and 20 meters wide, sitting approximately 4 meters higher in elevation than the narrower northern section, which tapers to about 5 meters wide and rests on a limestone ridge about 30 meters long.
Defensive walls built from locally quarried limestone blocks bound much of the castle. The masonry was bonded with mortar, and some sections were lined with fired red bricks, particularly noticeable around a large depression in the southern part of the site. This square recess measures about 3.5 meters deep and 4 meters wide and is believed to have been the castle’s cistern, used for storing water. Over time, much of the brick lining in this feature has collapsed.
The northern section features surviving wall fragments standing between one and two meters high, preserved in three segments along the western side of the ridge. To the east, the castle took advantage of a steep, nearly vertical cliff face, providing a natural defense.
In the southern area, a notable 16-meter-long and 3 to 4-meter-high wall runs along the eastern boundary, turning at a right angle to the north for another six meters. One of the most prominent remains is a free-standing corner bastion located in the southwestern corner of the fortress. This bastion’s walls measure approximately eight meters on the west side and two meters on the south, standing up to six meters tall. Within its structure, a window opening and evidence of a slot for supporting floor beams can be seen, although the bastion’s base suffers from severe deterioration due to collapse.
The castle’s defensive design capitalized on the natural landscape. Steep cliffs protected the northern and eastern approaches, while the gentler slopes to the south and west were fortified with thicker masonry walls and a trench carved directly into the hillside to impede attackers. That ditch is now filled with rubble.
Today, much of the site is overgrown with shrubs and trees, and many wall fragments lie beneath fallen stone debris. Preservation efforts undertaken during the 21st century have included partial reconstruction of the damaged bastion walls. These interventions aimed to restore some of the wall heights visible in photographs taken around the early 2000s, using binding materials consistent with the original construction to ensure stability and long-term conservation.
Close to the main hill, there is a smaller limestone elevation known as Kisvár, measuring 594 meters in height. This hill likely formed part of the castle complex, potentially hosting an additional fortification connected to the main site by earthworks. However, Kisvár remains closed to visitors and is less studied.
