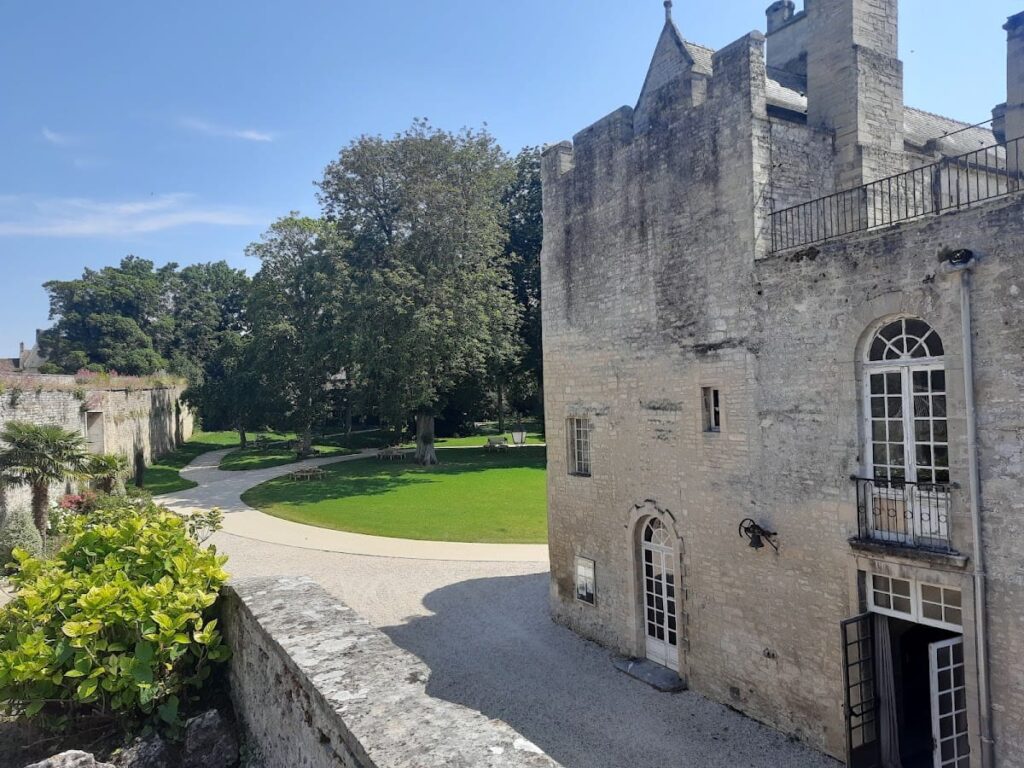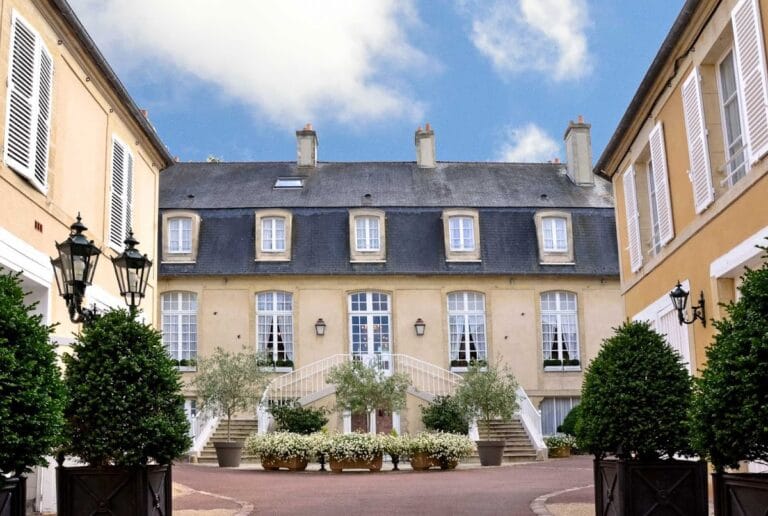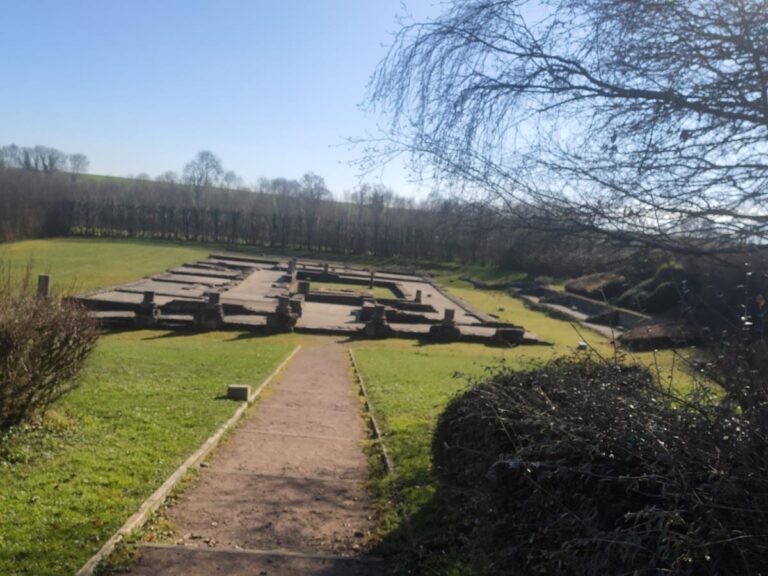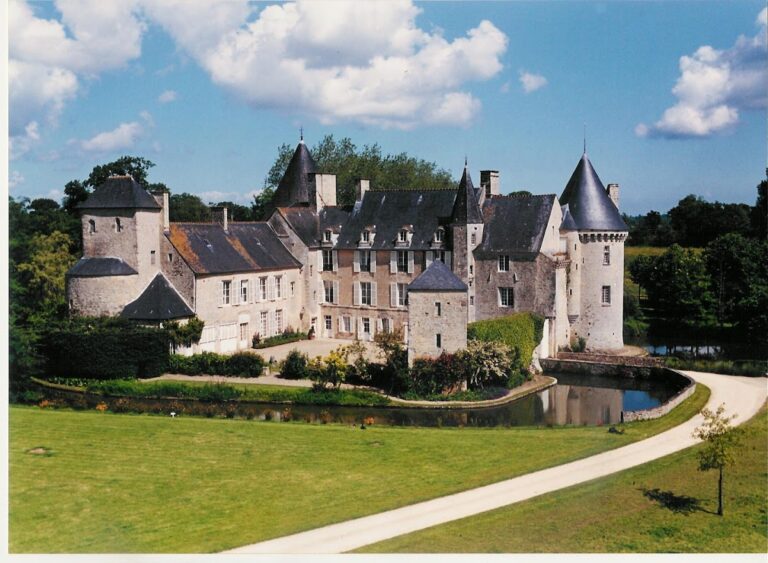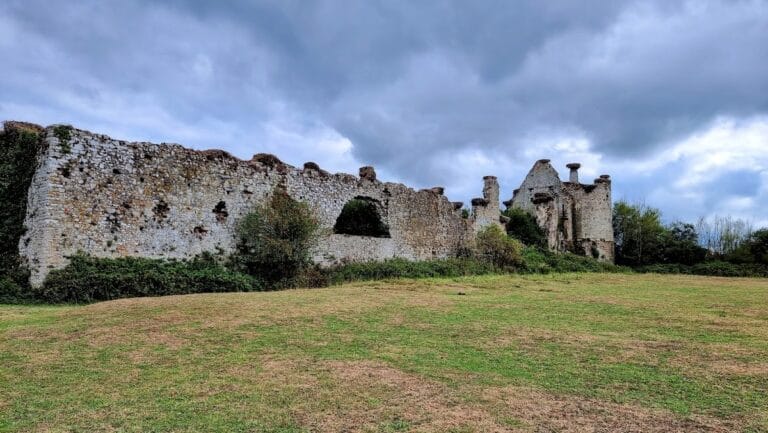Castle of Creully: A Historic Fortress in Normandy, France
Visitor Information
Google Rating: 4.3
Popularity: Low
Google Maps: View on Google Maps
Official Website: creully-sur-seulles.fr
Country: France
Civilization: Medieval European
Remains: Military
History
The Castle of Creully stands on a plateau overlooking the Seulles valley in Normandy, France. It was founded in the 10th or 11th century, reportedly by a relative of Rollo, the Viking leader who established Normandy. From 1035 to 1682, the castle served as the seat of 22 successive barons from the Creully family, marking it as a notable feudal stronghold in the region.
In the mid-11th century, Hamon le Dentu, lord of Creully, took part in a conspiracy against Duke William the Bastard in 1046. He died in battle the following year, and the castle was destroyed but later rebuilt by his descendants. Hamon’s grandson, Robert Fitz Haimon, retained the domain after the Norman Conquest of England in 1066. His daughter Mabel FitzRobert married into the Gloucester family, who began constructing the earliest parts of the current castle.
During the Hundred Years’ War, the castle experienced multiple changes in control. It was dismantled in 1356 and captured by English forces under the Duke of Lancaster. Richard de Creully retook the castle and strengthened its defenses, including rebuilding the large square donjon with machicolations—openings in the battlements used for dropping objects on attackers—after 1358. In 1417, King Henry V granted the castle to an English knight, but it returned to the Creully barons following the French victory at the Battle of Formigny in 1450.
In 1461, King Louis XI ordered partial demolition of the castle, but local tradition holds that he allowed reconstruction in 1471 as a reward for the hospitality shown by the inhabitants. The castle survived the Wars of Religion without damage. In the 16th century, Antoine de Sillans transformed the fortress into a more comfortable residence, adding Renaissance architectural features and filling in the inner moat.
The last baron, Antoine V de Sillans, sold the castle to Jean-Baptiste Colbert in 1682. Colbert died the following year without living there. The property remained with his descendants until it was confiscated during the French Revolution and sold to various private owners. In June 1944, during World War II, the castle’s square tower briefly housed a BBC relay transmitter broadcasting news about the Normandy battle. Nearby, the castle park concealed the headquarters of General Montgomery. The municipality acquired the castle in 1946, and it was officially classified as a historic monument in 2004.
Remains
The Castle of Creully features a quadrangular layout with strong square towers, especially on the north side facing the Seulles river. The medieval walls are mainly preserved on the slope side of the plateau. The castle’s tall square donjon, measuring about 13 by 18 meters, was rebuilt after 1358 by Richard de Creully and is topped with machicolations for defense.
The donjon’s west face includes a Romanesque window arch embedded in the masonry, reflecting earlier construction phases. A circular stair turret was added to the south facade between 1578 and 1641, providing access to upper floors. Adjacent to the donjon’s northwest corner stands an octagonal polygonal tower with a 15th-century watch turret.
The main residential building dates from the 16th century and is crenellated, featuring two vaulted Romanesque barrel-vaulted rooms from the late 12th century known as the Knights’ Hall. The original drawbridge and barbican that once protected the donjon entrance were destroyed by the 16th or 17th century. The inner moat was filled in during the Renaissance to improve comfort.
Defensive outbuildings such as stables, warehouses, and external kitchens were removed over time to protect inhabitants during sieges. The castle’s Renaissance facade displays pilasters and garlands, while the outbuildings, formerly stables, date from the 17th century. The castle’s core adjoins the northern wall of a roughly 100 by 100 meter horseshoe-shaped outer bailey, or forburg, which is surrounded by a moat now crossed by two bridges on the north and south sides.
The original two-story stone hall, measuring 20 by 10 meters, was expanded into the square donjon facing the courtyard. Only the Watch Hall on the first floor remains from this original structure. A long residential building attached to the outer wall was once subdivided into small rooms but now forms a single large hall with its roof lost and converted into a terrace. The castle’s facade was remodeled in the 16th and 17th centuries, including the addition of the circular stair tower.


