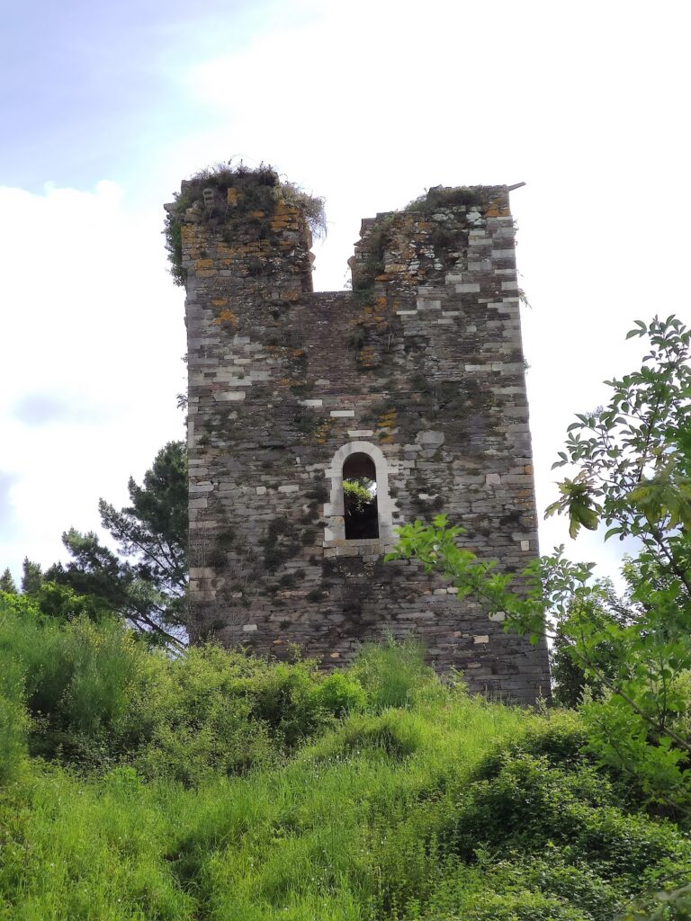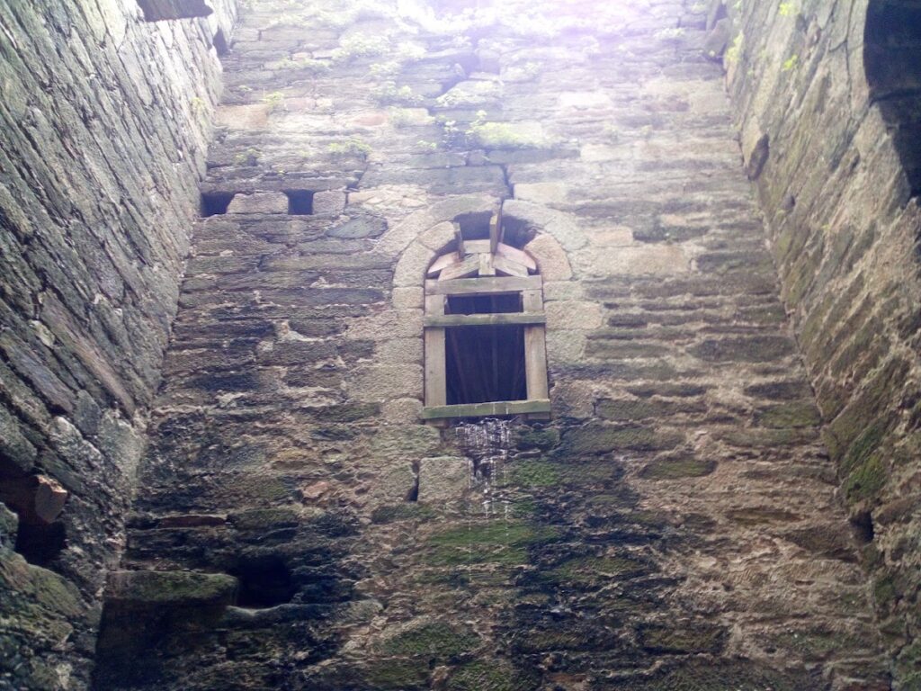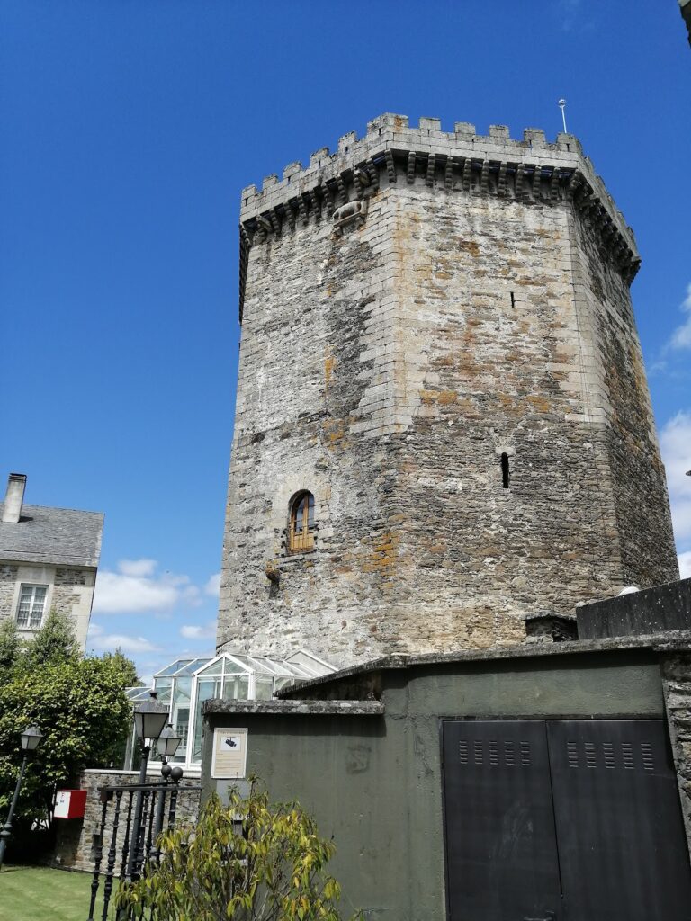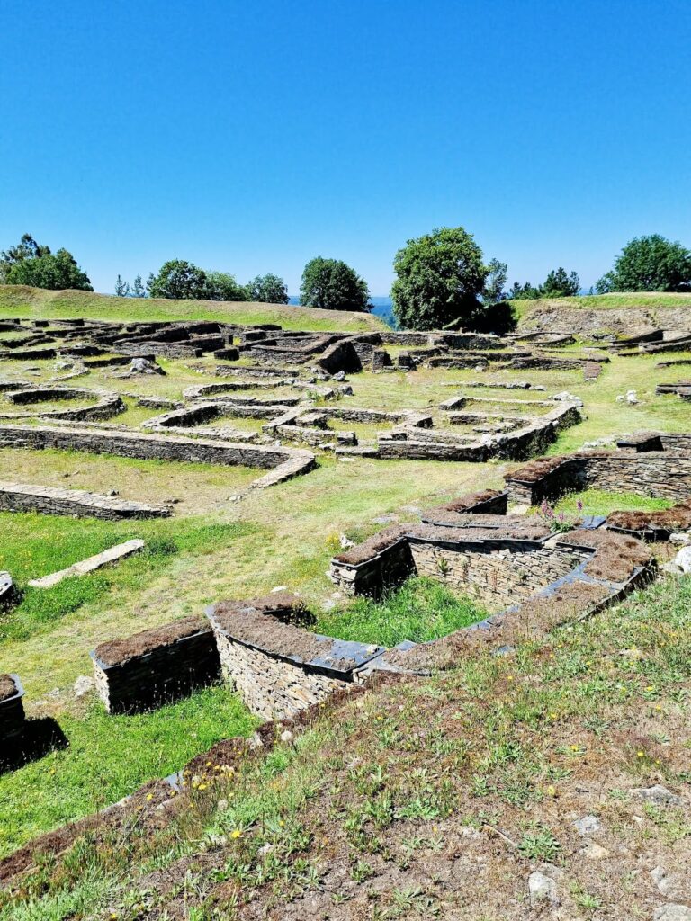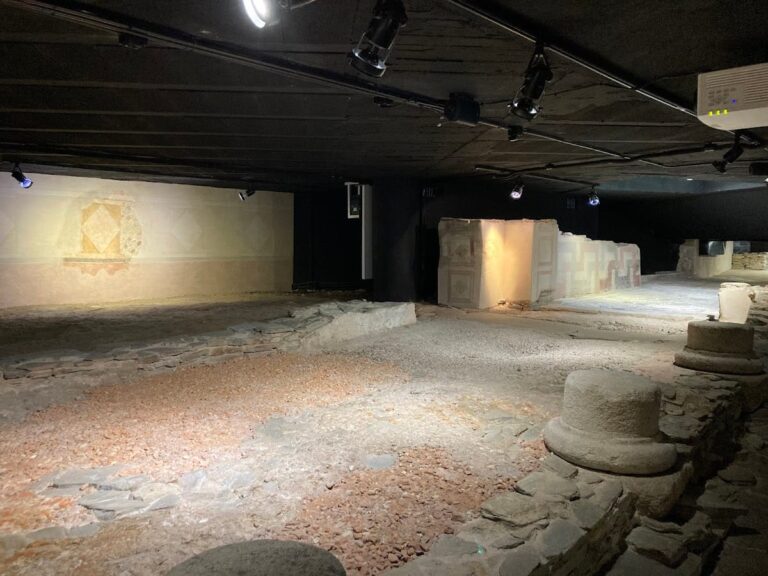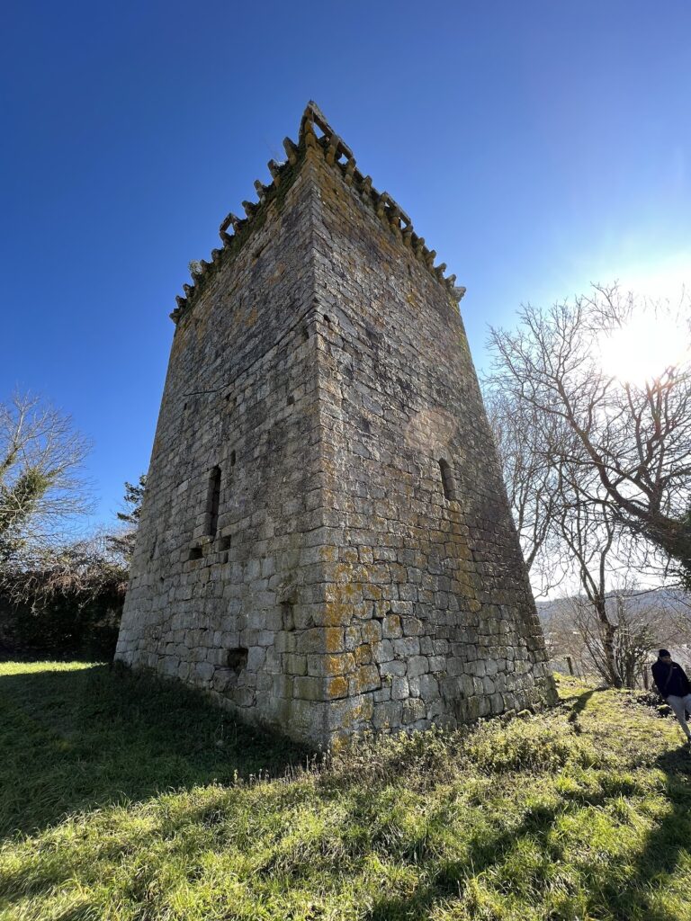Castle of Caldaloba: A Medieval Fortress in Cospeito, Spain
Visitor Information
Google Rating: 3.8
Popularity: Low
Google Maps: View on Google Maps
Official Website: www.facebook.com
Country: Spain
Civilization: Unclassified
Remains: Military
History
The Castle of Caldaloba, located in the municipality of Cospeito in Spain, was constructed during the medieval period atop an earlier fortified settlement known as a castro, built by ancient inhabitants of the region. This strategic placement reflects the importance of the site in controlling movement within the Terra Chá territory, particularly the natural route linking the comarca of Vilalba with the valleys of the Támoga and Miño rivers.
During its active use in the Middle Ages, the fortress played a notable role in local conflicts, particularly exemplified by a prolonged siege lasting eleven months. This event involved Costanza de Castro and her husband Fernán Ares de Saavedra as defenders against the forces commanded by Diego López de Haro. Their resistance marked a significant episode in the fortress’s military history, underscoring its defensive strength and the importance of its position in regional power struggles.
Following the medieval era, the area around Caldaloba remained associated with nobility. In 1621, Rodrigo Díaz Sanjurjo y Montenegro established the nearby manor house known as the Pazo de Caldaloba, signaling a continued aristocratic presence and use of the landscape long after the fortress ceased to function as a military stronghold. This transition reflects changing social and political structures in the region across centuries.
Recognizing its cultural and historical value, the Castle of Caldaloba was officially declared an Asset of Cultural Interest (Bien de Interés Cultural) in 1994. Efforts to preserve the site continued into the 21st century, highlighted by the provincial government of Lugo acquiring key parts of the land in July 2022 to protect the fortress’s best-preserved sections and ensure their conservation for the future.
Remains
The Castle of Caldaloba occupies a prominent hilltop known as Coto de Mato, where the main surviving structure is a tall keep tower set directly on a rock formation with a steep eastern drop. This natural foundation greatly enhanced its defensive capabilities by making approaches from that side difficult. The tower’s walls are built primarily of small slate stones carefully laid in masonry, while the openings and corners are reinforced with precisely worked granite blocks, showcasing skilled craftsmanship using local materials.
Surrounding the tower are four large defensive ditches carved into the landscape, positioned on the southwest and northwest sides. These deep trenches, measuring between eight and ten meters in depth and up to six meters wide, formed formidable barriers against potential attackers. Their scale and placement demonstrate a strategic design focused on delaying or preventing enemy access to the tower itself.
The walls of the keep average about three meters thick and reach a maximum preserved height of roughly twenty-five meters, emphasizing the structure’s role as a stronghold designed to resist sieges and provide surveillance over the surrounding territory. These substantial dimensions reflect a fortress built with long-term defense and control in mind.
Today, the ruins retain these core defensive elements in situ, allowing an understanding of how the site capitalized on both natural and constructed features for protection. While detailed descriptions of interior spaces or decorative elements have not been recorded, the combination of masonry techniques and massive ditches illustrates a well-fortified medieval stronghold adapted to its hilltop location within the Galician landscape.
