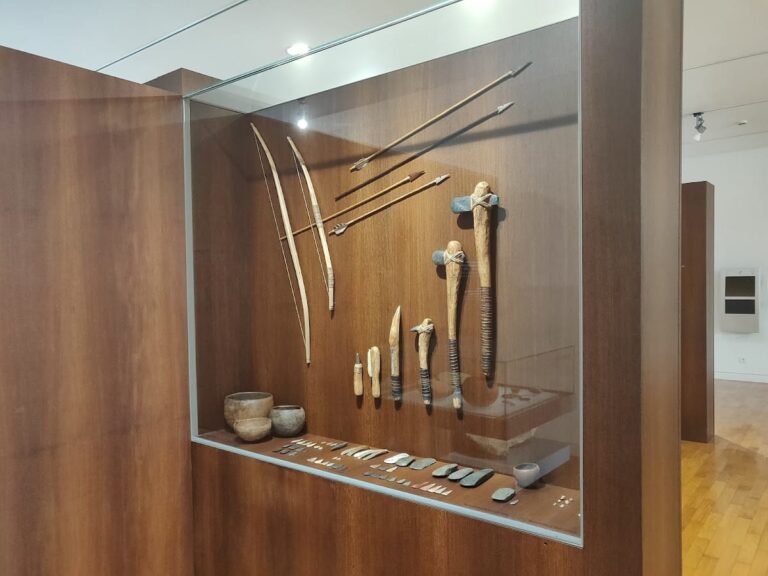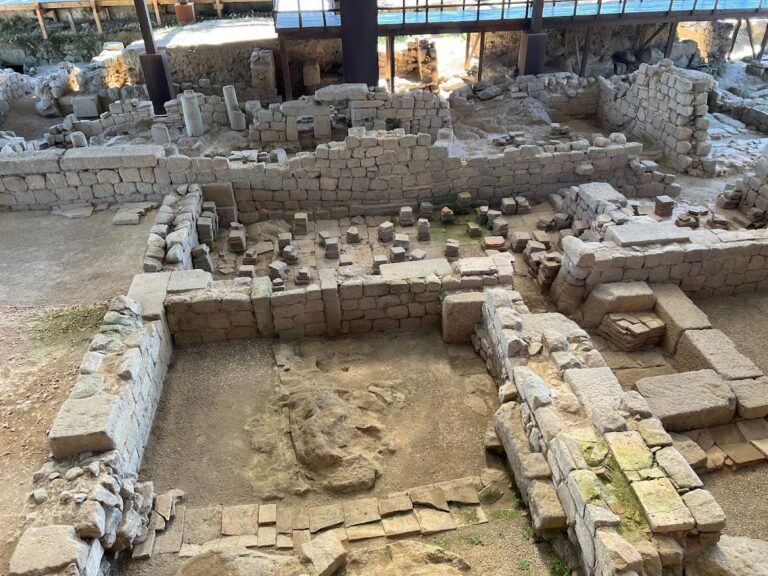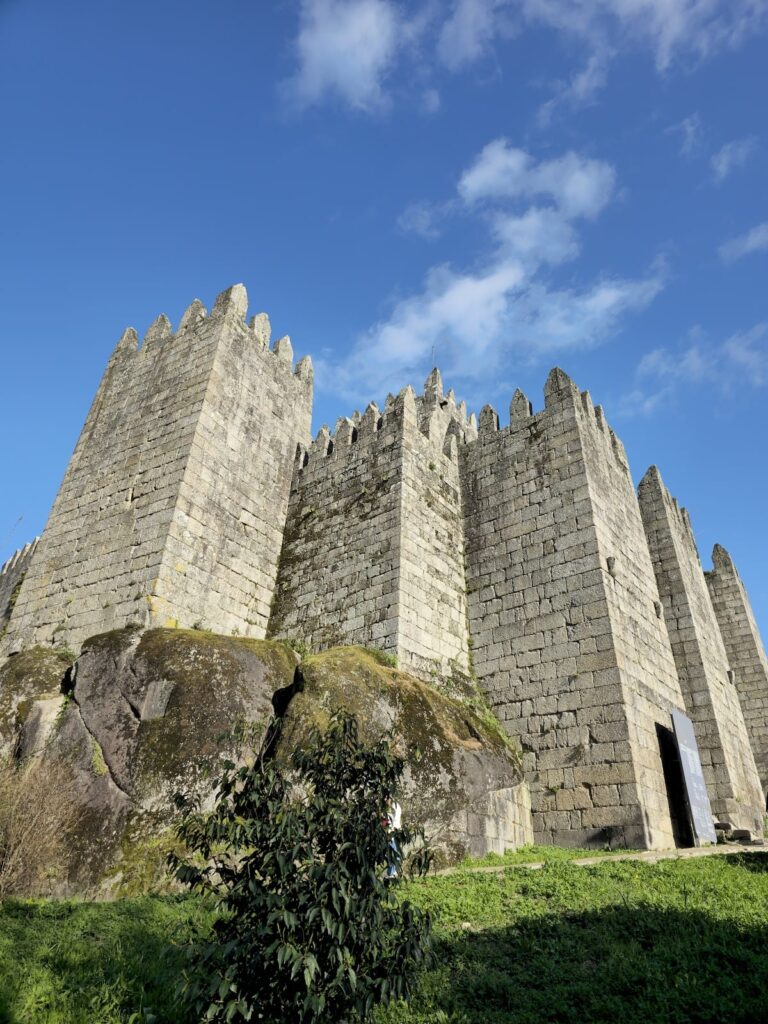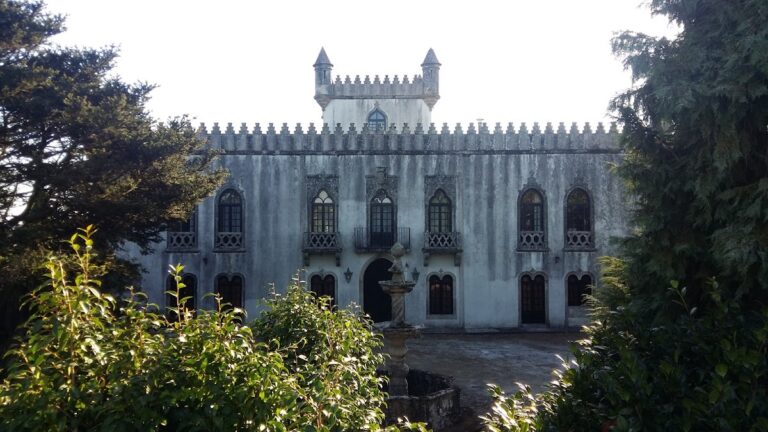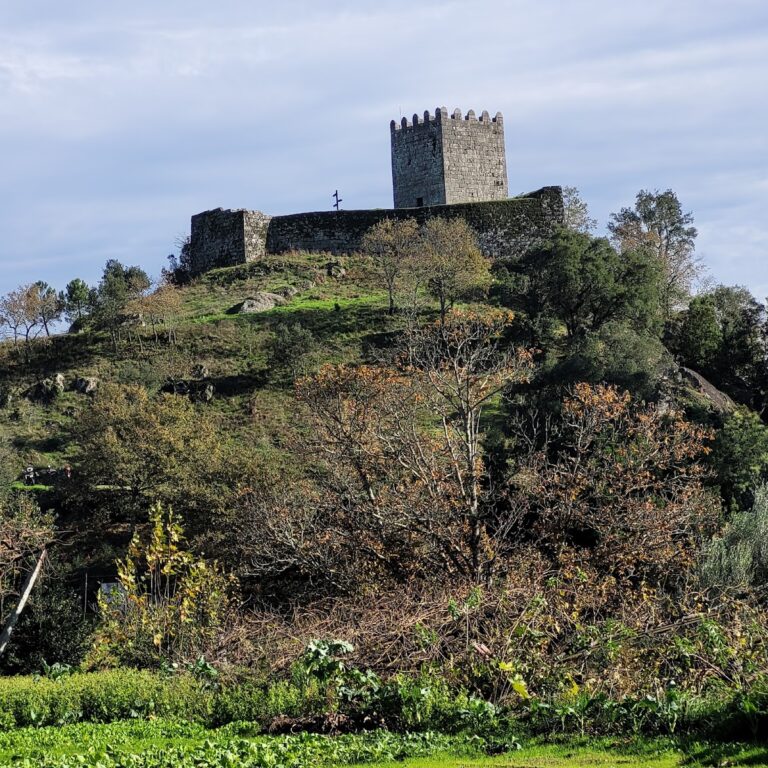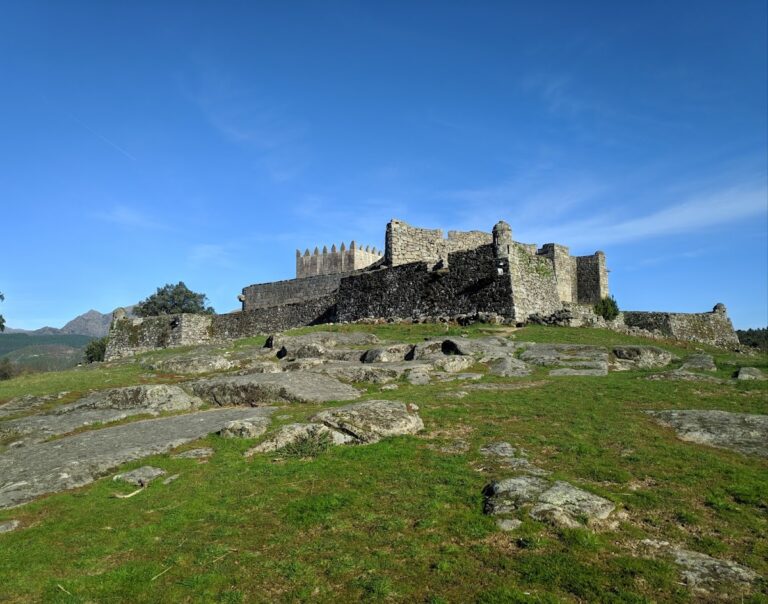Castle of Braga: A Historic Fortification in Portugal
Visitor Information
Google Rating: 4.4
Popularity: Medium
Google Maps: View on Google Maps
Official Website: www.cm-braga.pt
Country: Portugal
Civilization: Unclassified
Remains: Military
History
The Castle of Braga, situated in the municipality of Braga, Portugal, originated as a Roman fortified settlement called Bracara Augusta. Established during the Roman Empire, the settlement was enclosed by defensive walls built in the 3rd century, reflecting Roman military architecture of the time. This early fortification featured a polygonal layout with rounded turrets, serving both protective and administrative functions in the region.
Following the decline of Roman control, the site continued to hold strategic value through the migrations and invasions that shaped the Iberian Peninsula. During the 5th and 6th centuries, Braga became the capital of the Suebi kingdom, a Germanic group that settled in this part of Hispania. Its importance persisted into the Visigothic and later Moorish periods, although details on specific changes to the fortress during these times are limited. The Christian Reconquista eventually restored Braga to Christian rule, underscoring the city’s enduring military and political significance.
In the 11th century, a second line of medieval fortifications was constructed along the southern and western edges of the urban area, complementing the older Roman northern walls. The earliest recorded mention of a walled keep within the site dates to 1161, with further expansions around 1210, indicating ongoing developments in its defensive structures. Around 1300, King Denis of Portugal commissioned the building of a new castle and its central tower (keep), although the construction proceeded gradually and was unfinished by the mid-14th century during the reign of King Pedro I.
The castle played an active role in the Ferdinand Wars between 1369 and 1371, when it was captured and set ablaze by Henry II of Castile. Following this damage, King Ferdinand took responsibility for restoring and strengthening the walls by 1378, adding defensive towers to improve resistance. In the late 14th century, Archbishop Martinho Pires da Charneca received royal authorization to repair the castle further and to appoint an alcalde, or governor, to oversee its defense. By 1402, the archbishops assumed jurisdiction over the castle’s fortifications, managing ongoing repairs despite financial and political challenges throughout the medieval period.
Between 1505 and 1532, under Archbishop Diogo de Sousa, the Porta Nova gate was built as part of the city’s fortifications, reflecting Renaissance architectural influences. This gate later underwent a Rococo-style remodeling during the 18th century under Archbishop José de Bragança, introducing ornamental elements distinct from the medieval structure. Following the devastating Lisbon earthquake of 1755, the Chapel of Our Lady of the Tower was added near the São Tiago gate, integrating religious function into the defensive complex.
Starting in 1858, large-scale demolition of the castle’s walls and structures began, continuing into the early 20th century as urban development progressed. The castle’s jailhouse was removed in 1905, yet the principal keep tower was preserved. This tower and portions of the remaining walls gained recognition as a National Monument in 1910, reflecting their cultural and historical value. Throughout the 20th century, efforts were made to restore and conserve the site, including reinforcing structural elements and adapting the keep for use by historical organizations. In 1996, damage occurred to the tower’s machicolations—openings used for defensive purposes—leading to further repair and maintenance work.
Remains
The archaeological remains of the Castle of Braga encompass the remnants of a once extensive defensive circuit encircling the city. The original fortifications formed an approximately circular perimeter exceeding 2,000 meters in length, enclosing an area estimated between 40 and 50 hectares. Constructed primarily from granite masonry, these walls included multiple towers and gates strategically positioned to protect the urban core. The fortress featured a roughly rectangular main enclosure with towers at its corners, blending Roman military design with medieval modifications.
Among the surviving structures, the keep tower (Torre de Menagem) stands as the most prominent feature. This granite tower rises nearly 30 meters in height and is divided into three or four interior floors, with the first floor unusually tall at about 12 meters. Its walls exhibit a slight setback near the base, a common defensive measure to reduce damage from siege weaponry. At the top, the tower is crowned with battlements including chamfered merlons (notched parapets), decorative gargoyles designed to channel rainwater, and machicolations—openings allowing defenders to drop objects or pour substances on attackers. The tower’s northeast entrance bears the coat of arms of King Denis, while a matching emblem adorns the western façade. Inside, wooden staircases connect the floors, which have parquet flooring and wooden ceilings. Near the roof, arched windows provide light and visibility, with twin windows on the southeast and northwest elevations.
Several other towers and gates survive in varying conditions. The Torre de Santiago and Torre de São Sebastião remain as fragments of the medieval defenses, alongside the Porta Nova and the Gate of São Tiago. Porta Nova was originally built in the early 16th century and later transformed in the 18th century to include Rococo decorative details, contrasting with the simpler medieval aesthetics. The Gate of São Tiago was partially modified by adding the Chapel of Our Lady of the Tower after the 1755 earthquake, integrating religious and defensive functions within the same space.
Sections of the city walls can still be found in some locations, such as backyards along Rua do Anjo and Rua de São Marcos. These remains, sometimes integrated into later constructions, offer visible evidence of the extensive granite masonry used throughout the defensive system. The medieval walls trace a circuit beginning near the 18th-century Arco da Porta Nova, running north-northeast, curving southeast, and looping through historical city landmarks including Campo e Torre de São Tiago, Largo das Carvalheiras, and Largo de São Miguel-o-Anjo. These fragments collectively illustrate the scale and importance of Braga’s fortifications from Roman times through the later medieval period.





