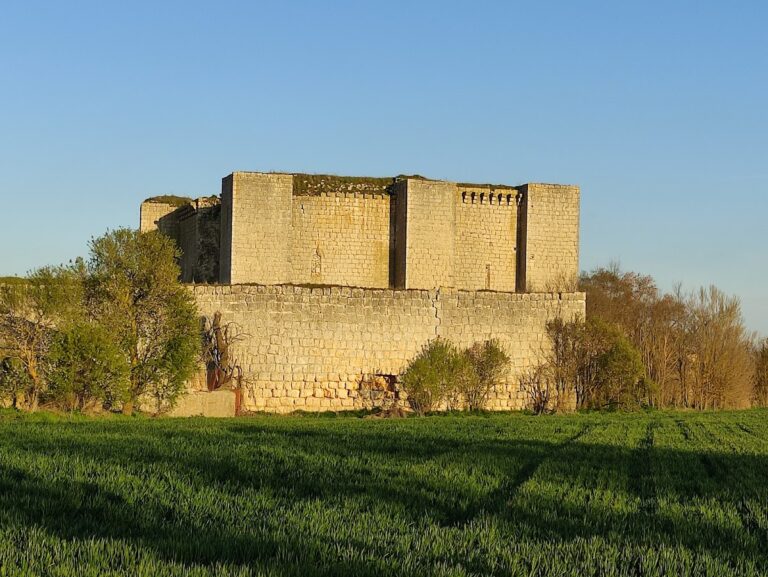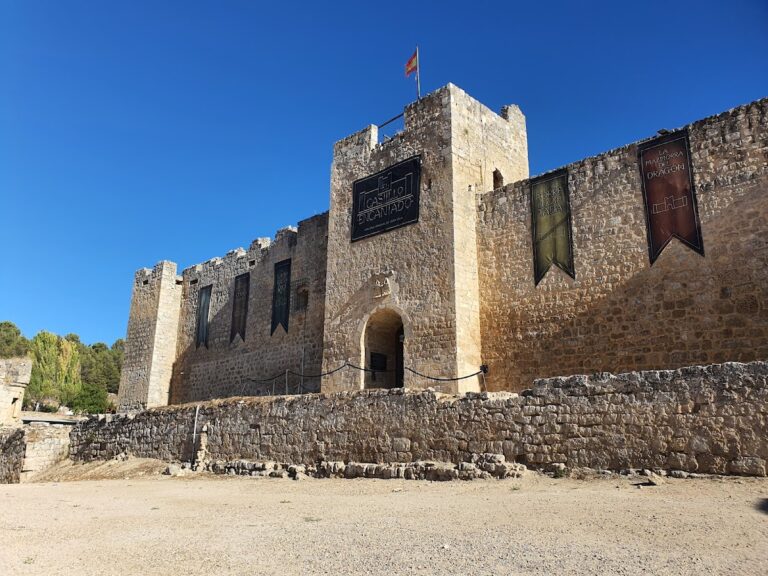Castle of Belmonte de Campos: A Medieval Fortress in Spain
Visitor Information
Google Rating: 4.5
Popularity: Low
Google Maps: View on Google Maps
Official Website: belmontedecampos.es
Country: Spain
Civilization: Unclassified
Remains: Military
History
The Castle of Belmonte de Campos is situated in the municipality of Belmonte de Campos in Spain. It was originally constructed during the late medieval period, a time marked by numerous fortified structures across the Iberian Peninsula built for defense and control.
The oldest section of the castle is attributed to Gómez de Isla, whose architectural style is recognized in other notable castles such as Fuensaldaña and Peñafiel. This suggests that the initial fortress at Belmonte de Campos was part of a broader pattern of fortifications erected in the region during the medieval era. Around the mid-15th century, the castle underwent significant reconstruction under Juan Manuel, Marquis of Villena, a prominent nobleman of the time. Following this renovation, the property passed through the hands of several noble families, including the Manrique family, the Count of Oñate, and later the Marquis of Montealegre, reflecting its continued importance within the social and political landscape of the period.
By the late 19th century, specifically around 1880, the castle had lost its military relevance and was acquired by local villagers for a modest sum of 2,000 reales. They repurposed the grounds for practical uses such as a dovecote and a source of building materials for nearby homes. The castle suffered structural damage in the 21st century when a gable wall near the entrance collapsed owing to weather conditions in April 2013. In a move toward preservation, the local town council purchased half of the site in September 2017, enabling legal restoration work. Rehabilitation efforts are ongoing under the direction of architect Fernando Cobos, supported by scholarly research including a final degree project by architect Inés Nieto, who is also an heir to the private property.
Remains
The castle is located atop a small hill and features a roughly rectangular plan surrounded by an irregular stone enclosure that is now in ruins. Central to the site is the keep, also known as the tower of homage, which remains standing at approximately 20 meters in height. This tower rises four stories high and once included wooden floors that rested upon lowered arches; these original floors are no longer present on the second and fourth levels. Inside, the second and third floors are separated by a barrel vault, a type of curved ceiling resembling a half-cylinder, while the top floor is covered by an ornate ribbed vault, characterized by intersecting stone ribs providing structural support.
A Renaissance-era balcony adorns the uppermost floor of the keep, supported from below by a prominent stone corbel, a projecting block of stone serving as a bracket. Four bartizans, which are small turrets projecting from the corners of the fourth floor, are notable features of the tower. Each bartizan contains a spiral staircase, uniquely designed without a central supporting pillar, allowing ascent to different parts of the fortress.
Adjacent to the main entrance on the left side once stood a gable wall featuring remnants of a barred window. This part of the structure is believed to have belonged to a palace-like building connected to the castle complex. Unfortunately, due to adverse weather in April 2013, this gable wall collapsed. Today, what remains of the castle stands as a testament to its layered construction phases and varied history of use, with current rehabilitation efforts aiming to preserve and stabilize these elements for future study.










