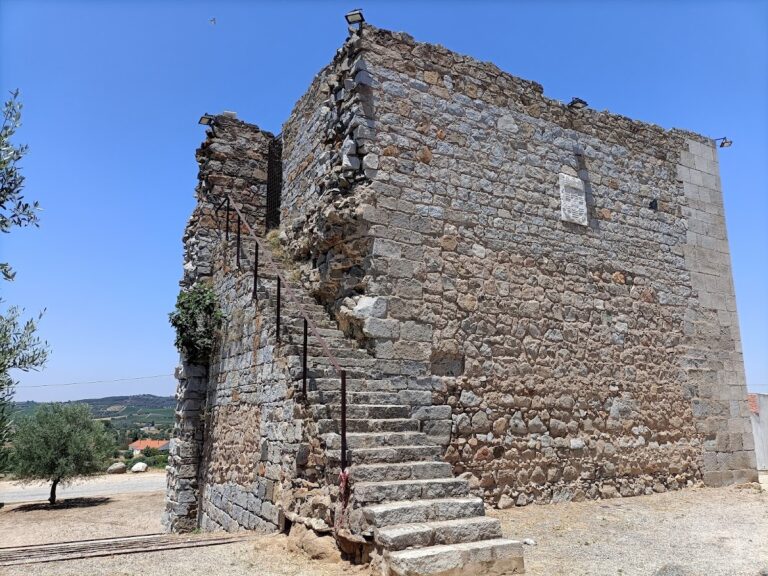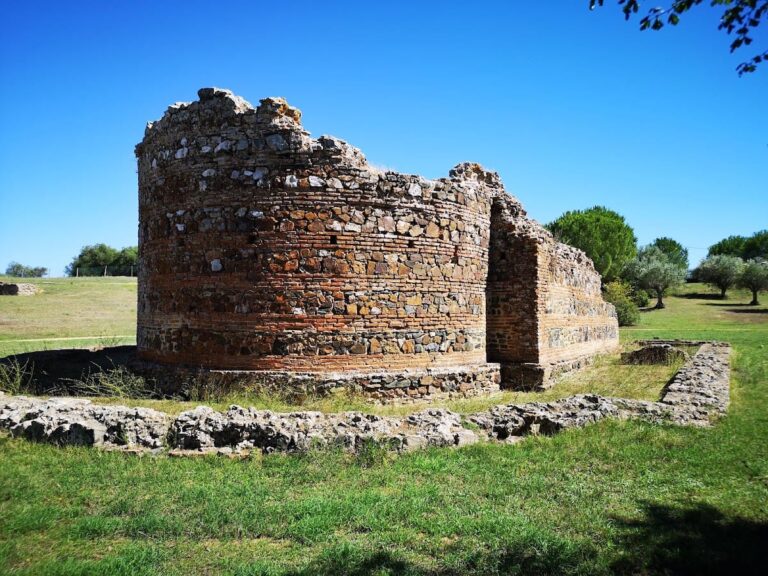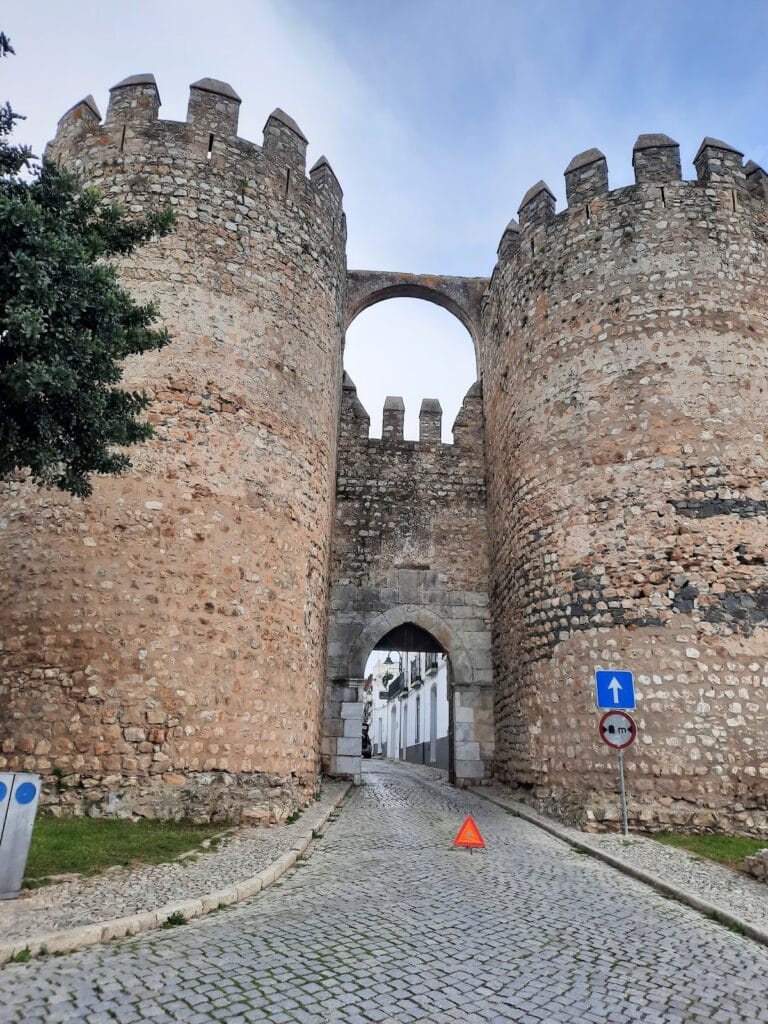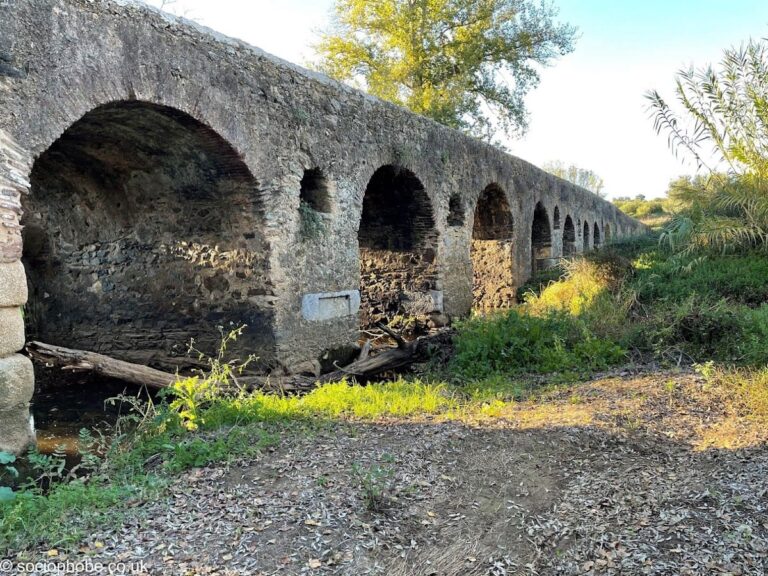Castle of Beja: A Historic Fortress in Portugal
Visitor Information
Google Rating: 4.5
Popularity: Medium
Google Maps: View on Google Maps
Official Website: cm-beja.pt
Country: Portugal
Civilization: Medieval European
Remains: Military
History
The Castle of Beja stands in the municipality of Beja, Portugal, on a site that has seen continuous human occupation since prehistoric times. Its earliest known fortifications were established during the Roman era when the settlement, called Pax Julia, became one of three key administrative centers in the Roman province of Lusitania.
The Roman walls likely date from the 3rd to 4th centuries AD, marking Pax Julia as a fortified hub of the empire on the Iberian Peninsula. After the fall of Rome, the site remained strategically important through successive periods under the Suebi and Visigothic kingdoms, followed by Muslim rule beginning in the early Middle Ages. During this time, the settlement continued to be defended and inhabited despite the changing political landscape.
In the Christian Reconquista, Beja was first seized by King Afonso Henriques in 1159 but was soon abandoned; local forces reclaimed it in 1162. It was definitively brought under Portuguese control sometime between 1232 and 1234. Shortly thereafter, from 1253, King Afonso III ordered restoration works on the fortifications financed partly by church tithes. The town was granted a charter in 1254, which King Dinis confirmed in 1291. Dinis further enhanced the defenses and built the castle’s keep tower in 1310, advancing its medieval military architecture.
During the late 14th century crisis over succession to the Portuguese throne (1383–1385), Beja sided with the Master of Avis, a key figure who eventually became King John I. The castle and town also played roles in subsequent historic periods, including the Age of Discoveries. In the 15th century, the town was elevated to a duchy under King Afonso V, with his brother and later King Manuel I holding the title of Duke of Beja.
Under Manuel I, who reigned into the early 16th century, the castle’s defenses were significantly improved. He is credited with adding vaulted ceilings to the keep tower and constructing an additional, larger gate. These works reflect Renaissance-era advancements in military architecture while preserving earlier medieval elements.
The mid-17th century Portuguese Restoration War prompted further modernization. Between 1664 and 1679, French military engineer Nicolau de Langres designed bastions around the castle, with Portuguese engineers overseeing construction. However, these fortifications remained incomplete.
In 1790, part of the medieval walls was demolished to allow building of a new church for the former Jesuit College, which later served as the Episcopal Palace. During the Napoleonic invasions of 1808, Beja resisted General Junot’s troops but suffered approximately 1,200 casualties.
The 19th century Liberal Wars brought further damage to the fortress. The Moorish Gate was rebuilt in 1867, yet two years later, the New Gate of Évora was demolished because it obstructed city streets. Additional demolitions included the Hermitage of Nossa Senhora da Guia and the Roman arch at the Aviz Gate in 1893.
In recognition of its cultural significance, the Castle of Beja was declared a National Monument in 1910. Starting in 1938, a series of restoration projects cleared obstructive buildings, repaired walls, and reconstructed the Évora Gate’s Roman arch. Further conservation continued throughout the mid-20th century to stabilize and preserve the structure.
Archaeological work commenced in 2008, revealing Roman defenses alongside even earlier late Bronze Age fortifications at nearby sites Outeiro do Circo and Vista Alegre park. In 2014, the keep tower temporarily closed due to a balcony collapse but was repaired and reopened by 2016. The Governor’s Residence within the castle was converted into a museum honoring sculptor Jorge Vieira, reopening in 2019 and again in 2025 after updating the exhibits.
Remains
The Castle of Beja occupies a hilltop located at the northwest corner of the medieval city, integrating with Beja’s urban fortifications. It is surrounded today by gardens and is closely neighbored by landmarks such as the city’s cathedral and historic chapels. The castle’s layout follows an irregular pentagonal plan defined by two successive lines of defensive walls.
The outer and inner walls are constructed of medieval ashlar masonry, some blocks carved with Portuguese shields dating to the Visigothic period, highlighting early phases of reuse. These walls are topped with parallel prismatic merlons—stone battlements with gaps (embrasures) for defense—and internally lined with wall walks called adarves. Towers and corbels further support the walls, while a barbican—a fortified outwork—secures the northern and southern parts of the castle.
At its height, the walls hosted approximately forty towers and featured seven main gates and two smaller posterns (secondary entrances). Today, several Romanesque gates remain. The Évora Gate, retaining the form of a Roman arch, and the Portas de Avis gate with its medieval arch survive as significant entrances. The Porta de Moura is distinguished by two large flanking towers, emphasizing its importance within the fortifications.
The castle’s most prominent structure is the keep tower, finished in 1310 under King Dinis’s direction. This Gothic tower rises nearly 40 meters, making it the tallest medieval military tower still standing in Portugal. It contains three floors connected by a spiral staircase: the first and third floors are rectangular, while the middle floor is octagonal. The tower’s exterior is adorned with parapets featuring pyramidal merlons, machicolations (stone openings for dropping objects on attackers), and angular balconies supported from below.
Inside, the keep is richly decorated with ribbed vault ceilings embellished with vegetal and human-like sculptural motifs. The second floor’s vault includes an elaborate eight-pointed star pattern. Doors with pointed ogival arches and distinctive twin horseshoe-shaped windows add to the tower’s architectural interest.
The main gate to the castle opens through an ogival archway into the Praça de Armas, or place-of-arms, a courtyard historically used for military gatherings. Attached to the north and east sides of the castle’s inner walls is the two-story Casa do Governador, or Governor’s Residence. Its ground floor houses the Jorge Vieira museum and features arched entrances and a chimney, while the upper floor has windows overlooking the barbican area.
The castle’s walls and towers have experienced numerous phases of repair and restoration over centuries. Traditional lime mortar mixed with sand has been used to consolidate the masonry. Archaeological excavations have uncovered remnants of the original Roman walls and gates beneath later structures, along with even earlier fortifications dating back to the late Bronze Age at surrounding sites. These findings confirm the long-standing defensive role of the location through diverse historical periods.







