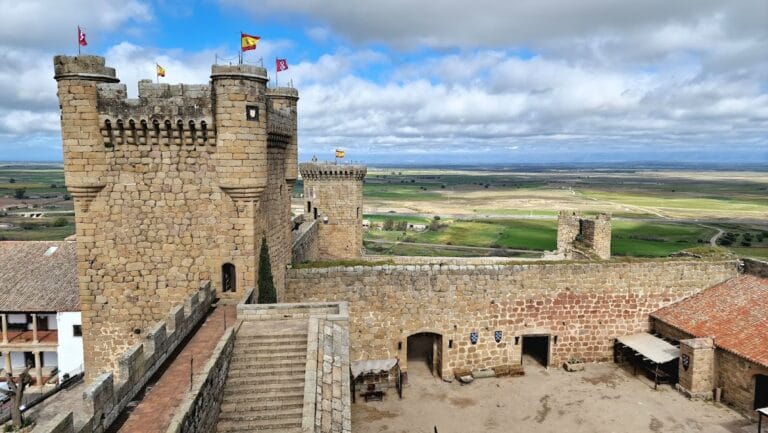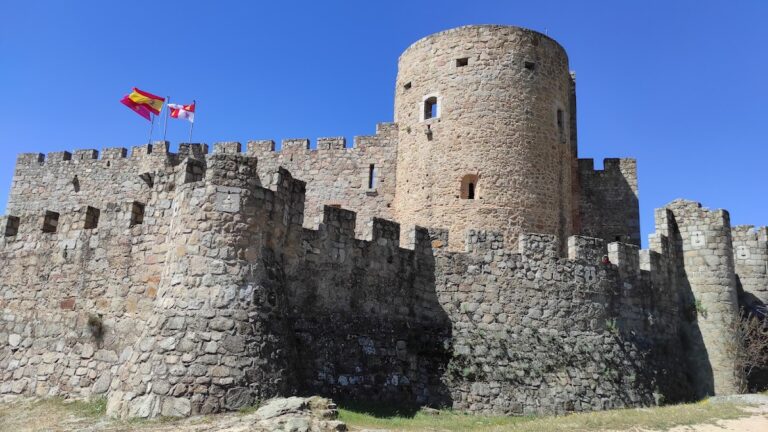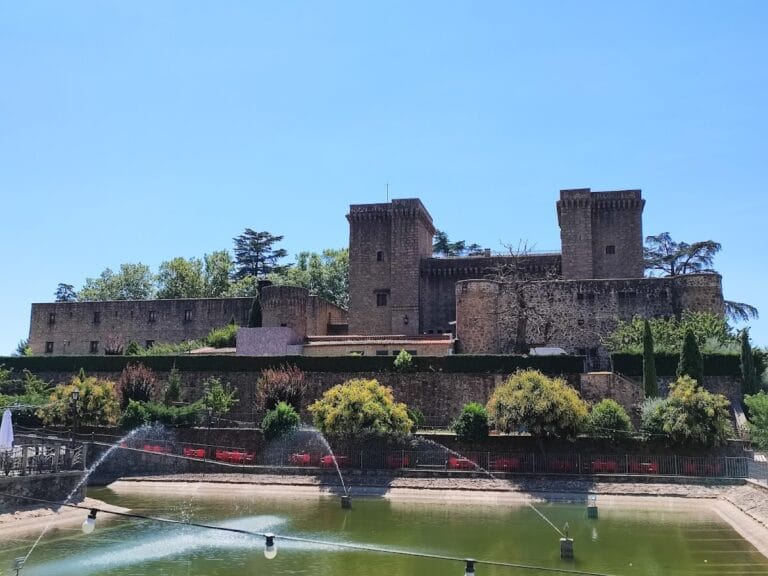Castle of Arenas de San Pedro: A Gothic Fortress in Spain
Visitor Information
Google Rating: 4.3
Popularity: Medium
Google Maps: View on Google Maps
Official Website: www.turismoarenas.es
Country: Spain
Civilization: Unclassified
Remains: Military
History
The Castle of Arenas de San Pedro is a Gothic fortress constructed by the Castilian nobility in the early 15th century, located in the town of Arenas de San Pedro, Spain. It was commissioned in 1400 by Constable Ruy López Dávalos following Arenas’s elevation to town status by King Enrique III in 1393, a change that granted the settlement independence from the nearby Ávila council.
Originally, López Dávalos intended to build the fortress in Colmenar, present-day Mombeltrán, due to its better connections with surrounding areas. However, local opposition from inhabitants who viewed the fortress as a symbol of tyranny compelled a change of plans, resulting in the castle’s construction within Arenas instead. As a result, the castle occupies a notably low-lying position in the urban core, which was unusual for fortifications of the time that generally favored elevated sites for defense. Financial support for the building came from levies imposed on several villages in the lordship, including La Adrada, Colmenar, Candeleda, and others.
By 1422, the castle was reportedly completed, coinciding with Rodrigo Alonso Pimentel, the second Count of Benavente, taking possession after López Dávalos’s exile. In 1430, the castle formed part of the dowry for Juana Pimentel upon her marriage to Álvaro de Luna, a prominent nobleman who occasionally stayed there until his execution in 1453. Juana Pimentel’s somber reputation earned her the nickname “the Sad Countess,” which in turn gave the fortress its enduring popular name.
The castle remained a noble residence as ownership passed to the Mendoza family when María de Luna, daughter of Juana and Álvaro, wed Íñigo López de Mendoza, the second Duke of the Infantado, in a ceremony held at the castle in 1460. Their son Diego Hurtado de Mendoza was born in the fortress the following year. Throughout the 16th and 17th centuries, the castle served the ducal family despite a slow decline in condition.
By the late 18th century, the fortress had fallen into disrepair and was deemed unfit for habitation when Infante Don Luis arrived. Although the town endured fires during both the Peninsular War and the First Carlist War in the 19th century, the castle itself appears to have been spared damage. During the 1800s, proposals emerged to adapt the courtyard for use as a prison in 1849 and to convert the castle into a cemetery in 1812; the latter was opposed by then-owner Duke Pedro de Alcántara. Ultimately, in 1853, the castle was transferred to the local municipality by Manuel Álvarez de Toledo, the 12th Duke of Pastrana.
Plans from the 1960s considered converting the site into a Parador hotel but were never realized. Since the 1970s, the castle has been utilized as a cultural venue. Restoration efforts culminated in 2007 with American biologist Lynn Margulis overseeing rehabilitation of the battlements and the interior spaces of the keep, which now houses exhibitions and admits visitors.
Remains
The Castle of Arenas de San Pedro presents a distinctive fortress layout blending military defense features with residential spaces typical of a 15th-century noble stronghold. It occupies a square footprint measuring 51 meters on each side, primarily made from granite, a durable local stone.
Each corner of the square is reinforced by circular towers approximately 16 meters tall, some equipped with battlements—raised parapets that provided defensive cover for archers and lookouts. The most prominent architectural element is a large, rectangular keep near the main entrance. This central tower rises to four stories and reaches a height of about 26 meters, serving as both a stronghold and the noble family’s main living quarters.
Inside, a central courtyard, known as the patio de armas or “courtyard of arms,” was once surrounded by practical service rooms such as stables, storage areas, kitchens, and quarters for servants. Above these functional spaces, the upper floor was reserved for the residence of the castle’s noble inhabitants.
Architectural details throughout the fortress include a variety of door and window arch styles—pointed, semicircular, and flat—that demonstrate the stylistic transitions of the era. Defensive features notably include machicolations, also called matacanes, which are openings in the projecting parapets that allowed defenders to drop objects or pour substances onto attackers below.
The castle was carefully documented at the turn of the 20th century by Manuel Gómez-Moreno, an archaeologist and historian who included it in his “Catálogo Monumental de Ávila.” In recent decades, restoration has revitalized the battlements and the interior of the keep. These efforts have stabilized the structure and made the main tower accessible to the public, where it now contains exhibition spaces preserving the site’s historical legacy.










