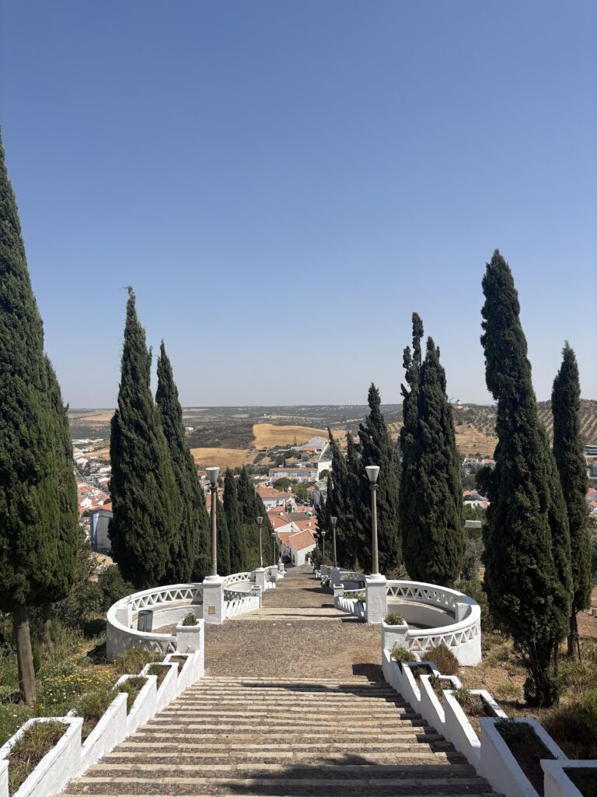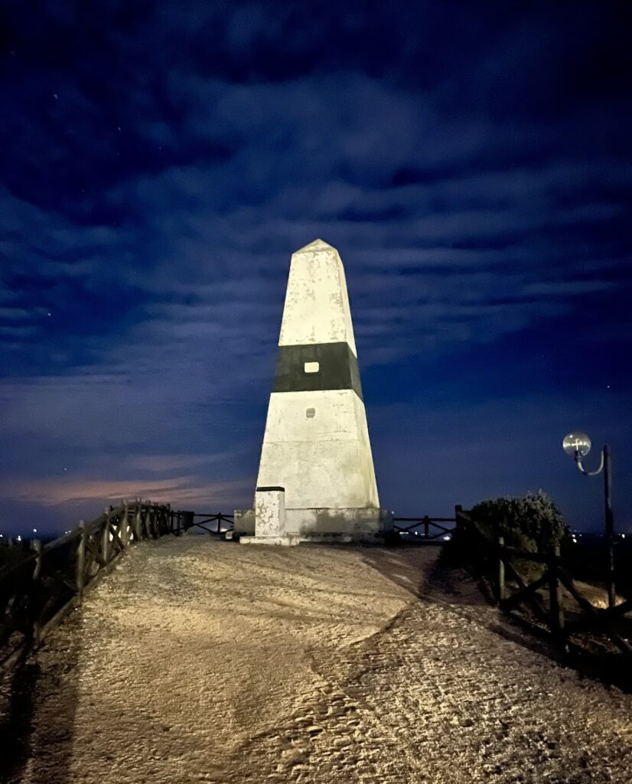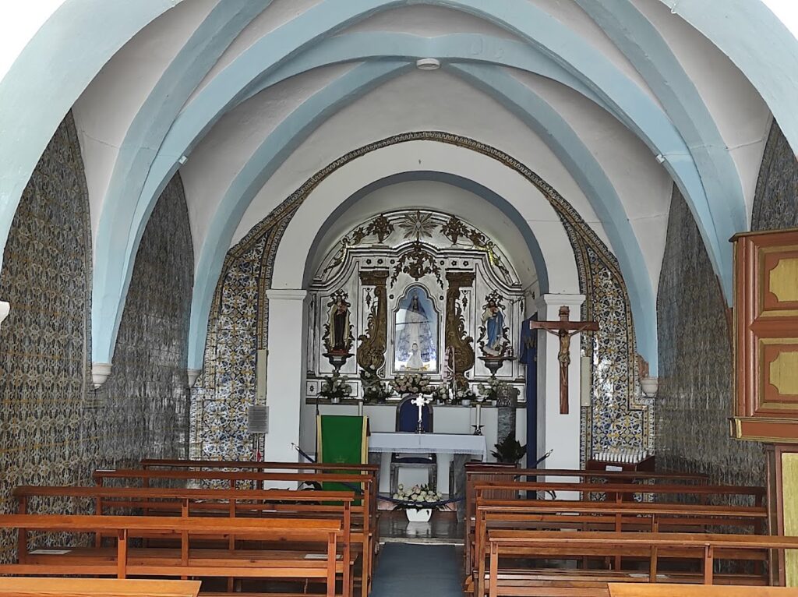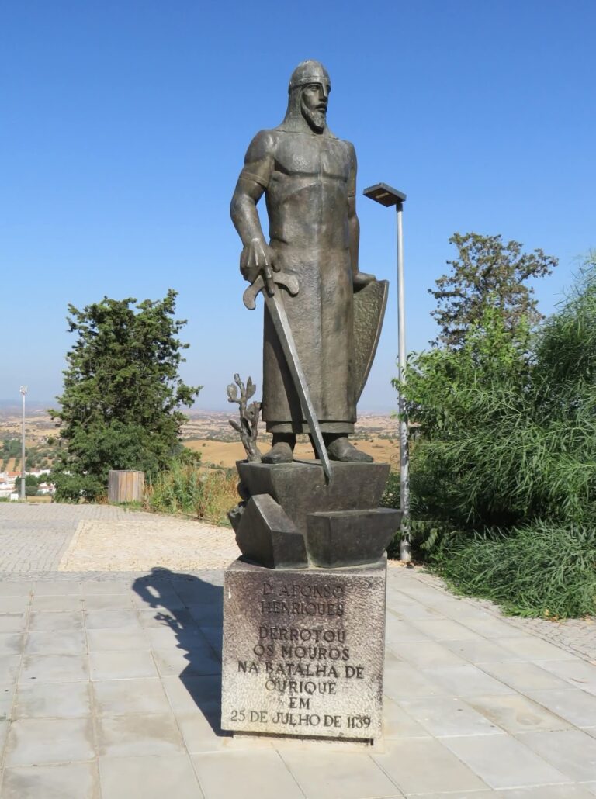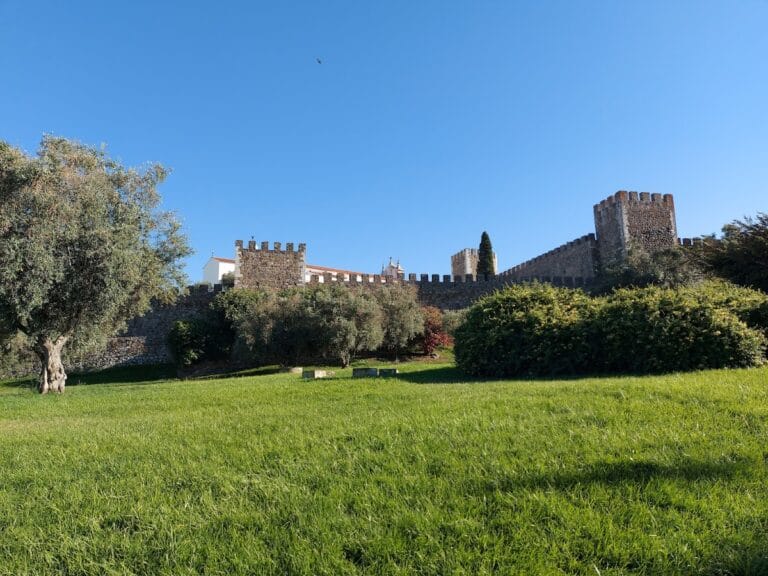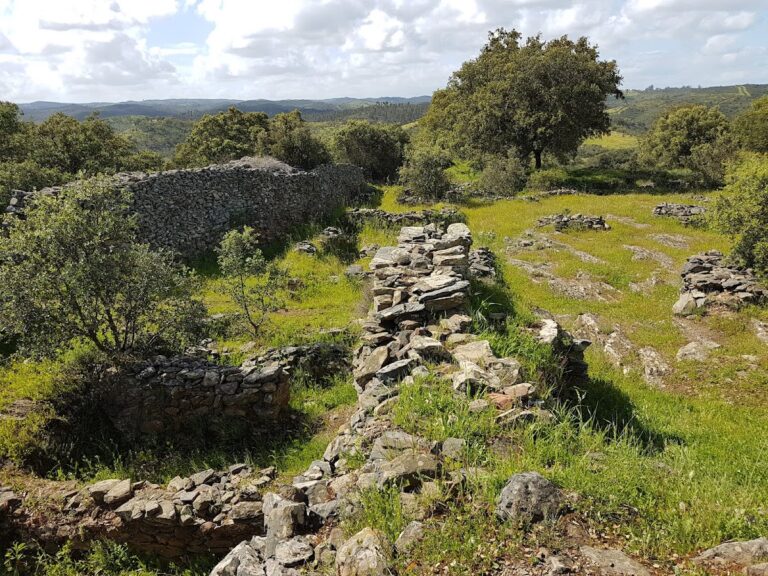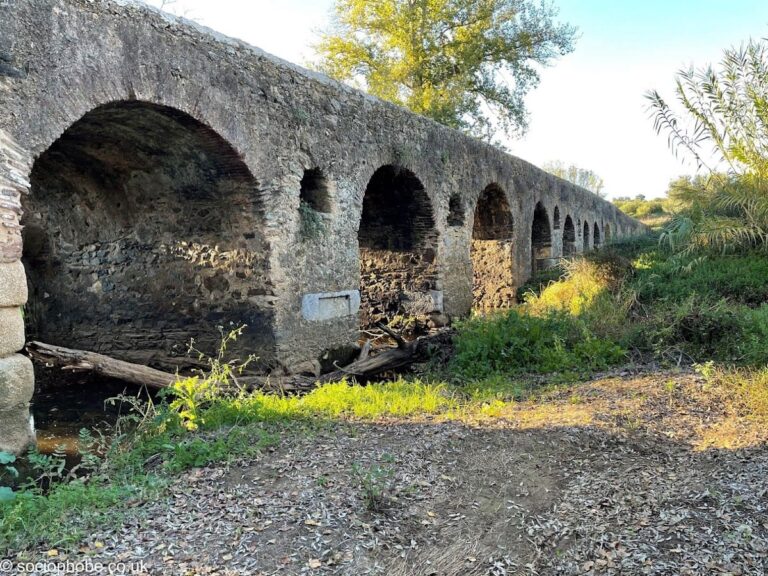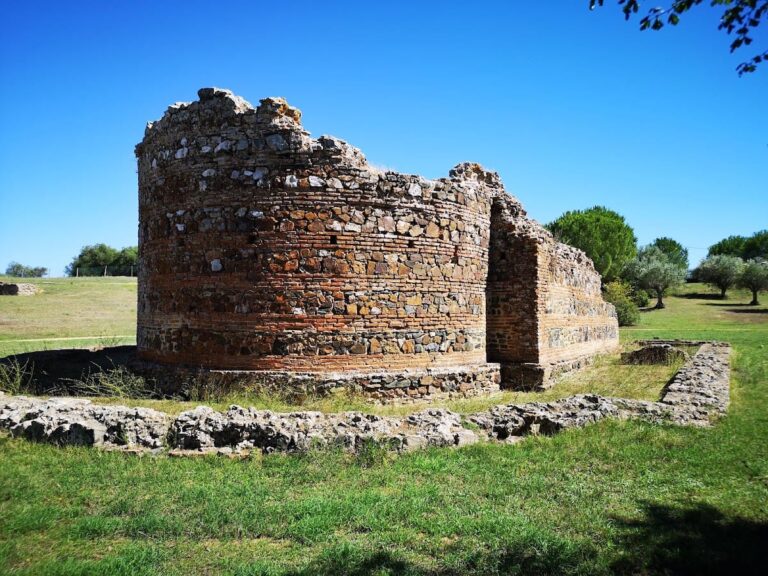Castle of Aljustrel: A Historic Fortress in Portugal
Visitor Information
Google Rating: 4.5
Popularity: Low
Google Maps: View on Google Maps
Country: Portugal
Civilization: Unclassified
Remains: Military
History
The Castle of Aljustrel is situated in the municipality of Aljustrel, Portugal. Its origin traces back to a construction phase during the Muslim presence on the Iberian Peninsula, with the castle built likely in the 11th or second half of the 12th century under Almohad influence in the region historically known as Al-Andalus.
Human activity on this hilltop site is much older, with evidence of occupation from the Paleolithic and Chalcolithic periods. Artefacts such as flint tools, ceramics, and traces of early copper mining indicate that the area was a center for human settlement and resource exploitation thousands of years before the medieval fortress was established. By Roman times, the location, then possibly known as Vipasca, had grown into a significant mining settlement, though archaeological findings suggest a gap in continuous occupation during the Iron Age and Roman periods.
During the Christian Reconquista, the castle gained importance as a military stronghold. In 1234, knights from the Order of Santiago, serving under King Sancho II, captured Aljustrel. The following year, the king donated the castle and surrounding territory to the Order. This grant was later confirmed by King Afonso III in 1255. With the successful Christian conquest of the Algarve region, the castle’s strategic military significance lessened. As a result, the fortress declined into a lesser commandery of the Order of Santiago. Occupation persisted into the late medieval period, likely the 15th century, but over time the castle fell into ruin, with parts being repurposed for other uses.
During the later medieval phase, the Order of Santiago is believed to have erected a small fortress keep within the castle grounds. This tower served as both a residence and administrative center for the knights, bearing architectural similarities to a nearby fortress at Messejana. Beyond its military role, the site also became associated with religious devotion. In the 14th century, a sanctuary dedicated to Nossa Senhora do Castelo (Our Lady of the Castle) was constructed atop the castle ruins. This church commemorates a local tradition tied to a Marian apparition and underwent several modifications over the centuries. It suffered damage during the earthquake of 1755 but was subsequently restored.
In the 19th and 20th centuries, mining activities—this time focused on manganese extraction—inflicted damage on parts of the medieval walls. Modern archaeological investigations, beginning in 1989 and continuing under the Vipasca project until 2010, revealed multiple layers of occupation spanning from prehistoric times through the Islamic and Christian medieval eras, highlighting the site’s long and complex history. Recognizing its cultural importance, the combined castle and sanctuary ensemble received official protection as a Property of Public Interest in 1992.
Remains
The remnants of the Castle of Aljustrel occupy an oval-shaped hilltop approximately 100 meters in length, 30 meters wide, and rising to 247 meters above sea level. This elevated position offered natural defenses and wide views over the surrounding landscape. The fortress is enclosed by defensive walls constructed primarily from taipa, a technique involving rammed earth mixed with lime and large stones, resulting in a dense, compacted calcareous concrete. These walls, found mostly on the northwest, northeast, and southeast slopes, stand without visible foundations or wooden frameworks, employing a building method consistent with Roman open construction practices.
Within the enclosure, the foundations of two quadrangular towers can be identified. Archaeological evidence reveals that some of the original Islamic walls were later heightened using stone masonry layers. Unlike many medieval castles, these older walls did not feature battlements (defensive parapets) or elevated walkways known as adarves; instead, wooden paths likely provided access along the ramparts. Adjacent to the western walls lie the remains of residential structures featuring taipa walls supported by stone foundations. These buildings contained functional elements such as a circular hearth with charcoal and small stones, and a bread oven, demonstrating domestic life within the fortress. Single-room compartments built against natural jasper rock formations include carefully defined door thresholds and herringbone-patterned masonry, revealing refined construction techniques.
Two intersecting paved streets surfaced during excavations, laid with medium-sized stone slabs. One street curves gently and crosses perpendicularly near the walls, incorporating a central drainage channel designed with a slight slope directing water to an open channel beyond the fortress wall. This sophisticated urban feature reflects attention to practical hygiene in the castle’s design.
Material finds from the site include glazed Islamic and post-Islamic ceramics, a fragment of a millstone, a ceramic spoon, bone shards, flint blades, quartz flakes, and a polished stone hoe, illustrating a range of daily and craft activities over different periods.
In the Christian medieval phase, the Order of Santiago constructed a keep tower notable for its dressed stone corner stones. Its architectural design closely resembles that of the tower at Messejana Castle, highlighting regional styles of fortification. A reconstructed adarve—an inner walkway along the walls—also belongs to this later period, indicating adaptations made to the property as it transitioned to Christian hands.
Built over the castle ruins, the Sanctuary of Nossa Senhora do Castelo is a Baroque church characterized by a single nave, chancel, sacristy, and a former pilgrims’ house. The main façade is ornamented with pilasters, volutes (spiral scroll-like decorations), and topped by a gable and cross. The church’s interior boasts 17th-century polychrome azulejos, which are painted ceramic tiles featuring maize motifs. Architectural elements include a barrel-vaulted former galilee (a porch or chapel area integrated into the nave) and a ribbed cross vault thought to have survived the devastating 1755 earthquake. The chancel contains a barrel vault and a richly carved Baroque altar in white and gold, with Rococo niches housing a wooden image of the sanctuary’s patron saint.
Near the chancel floor, a large embedded rock is connected to local Marian legends, giving the sanctuary a spiritual significance that merges religious belief and the castle’s historical fabric. The site also includes a Baroque calvary with a square base and three levels supporting a Latin cross, as well as a bell arch adorned with volutes atop the stairway leading to the sanctuary, both underscoring the church’s devotional functions.
Access to the hilltop is provided by an impressive multi-level stairway that begins on Rua de Nossa Senhora do Castelo. At its lower end stands an arch featuring a bell historically used to signal religious services and alert the community to fires. Additionally, a geodetic marker known as a gurita, installed in 1802 for mapping and surveying purposes, is present within the site.
Today, the castle ruins remain partially preserved, with many structures in a state of decay due to centuries of neglect, earthquake damage, and mining operations. However, archaeological interventions over recent decades have helped document, study, and stabilize the remnants, providing insight into the site’s diverse and layered history.


