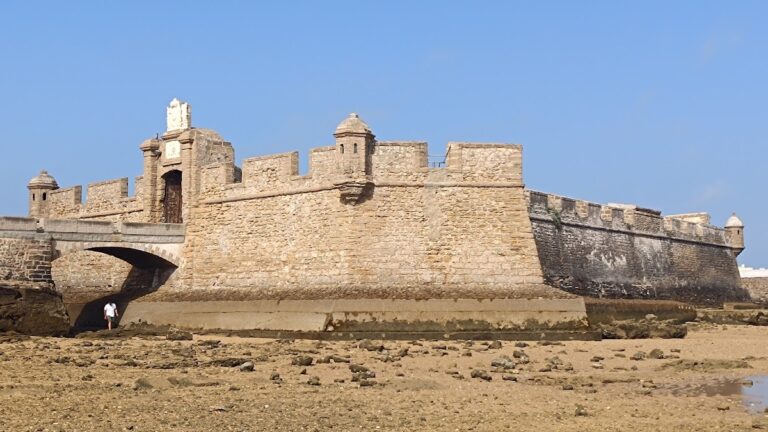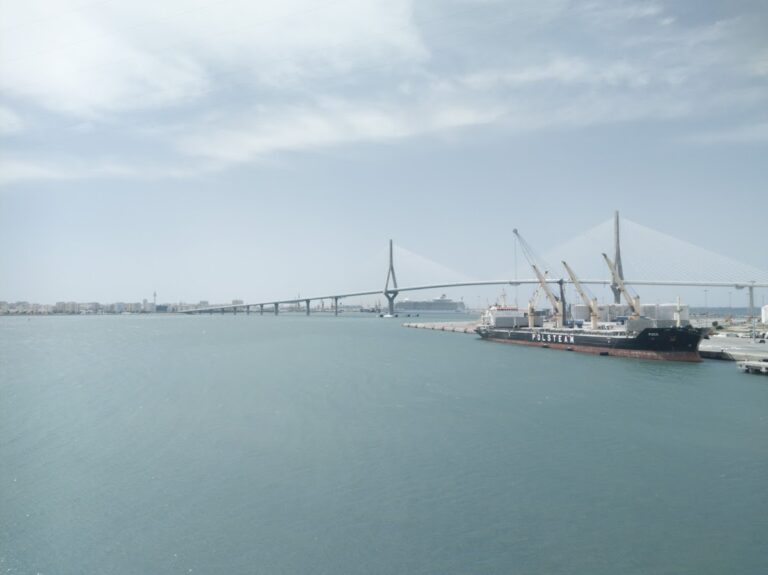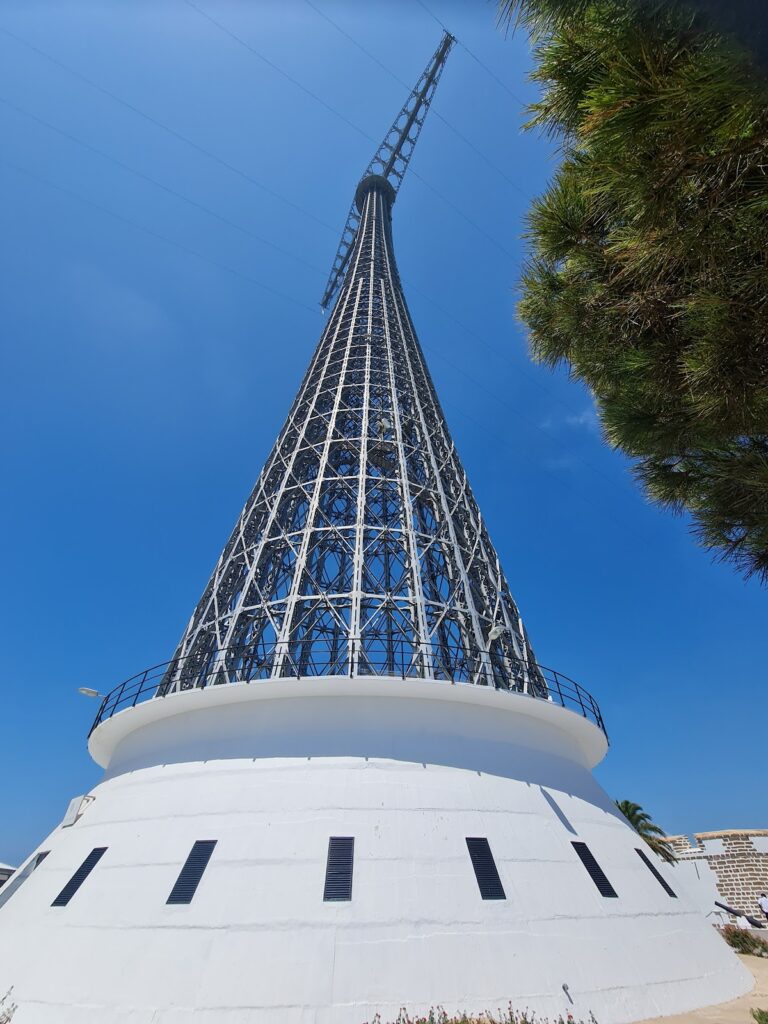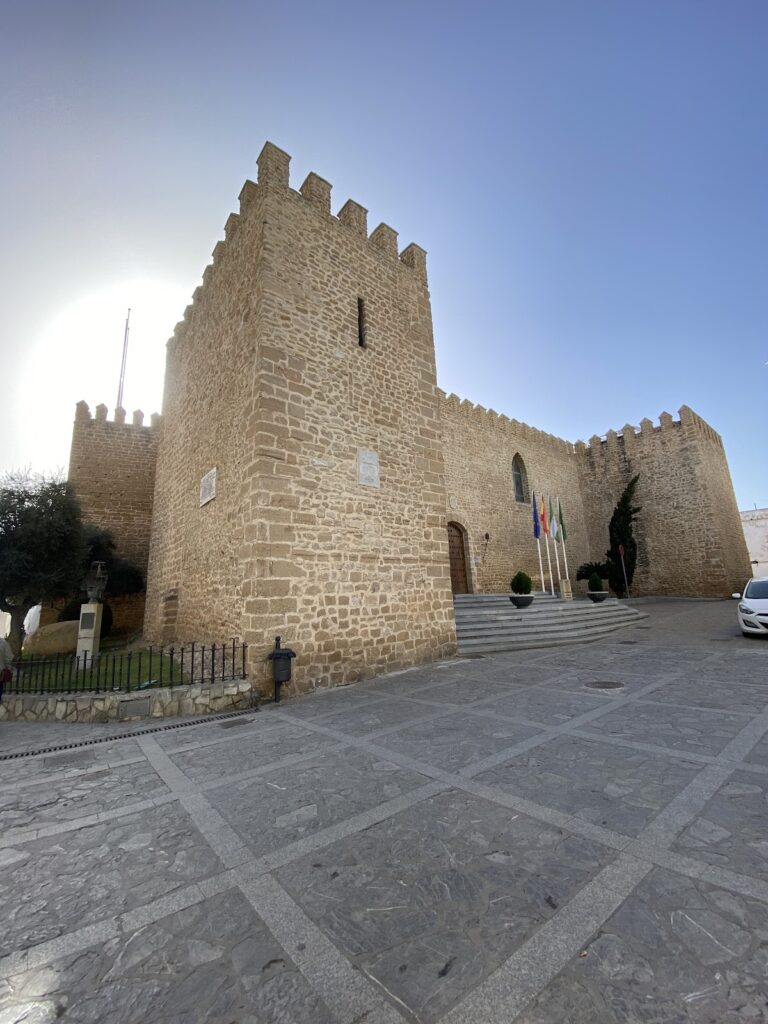Castillo de Santa Catalina: A Historic Coastal Fortress in El Puerto de Santa María, Spain
Visitor Information
Google Rating: 4.4
Popularity: Very Low
Google Maps: View on Google Maps
Country: Spain
Civilization: Unclassified
Remains: Military
History
The Castillo de Santa Catalina is a historic fortress situated in El Puerto de Santa María, Spain. Constructed by Spanish authorities, its origins lie in the 16th century during a period of intensified coastal defense efforts.
The initial phase began with Emperor Charles V’s order in 1540 to erect a tower dedicated to Santa Catalina, named after an adjacent hermitage. Although this directive preceded the actual work, construction likely started only around 1585, aligning with the building of the nearby Castillo de Puntales. The impetus for the fort intensified when, in 1586, the city of Cádiz petitioned King Philip II to include the structure in the area’s defensive network. Its strategic purpose was to oversee and control access to the Bay of Cádiz and safeguard the port town at El Puerto de Santa María.
Designed as a truncated cone-shaped tower with two vaulted chambers capable of mounting multiple artillery pieces, the fort stood opposite the bastion of San Felipe, together forming a line of defense at the bay’s entrance. Despite this positioning, the significant gap between the two points rendered the tower less effective during attempted attacks in 1587 and 1596.
Over time, the original tower became integrated into a larger fortification known as the Castillo de Santa Catalina. This expanded castle was one of the first modern fortifications beyond the main island’s defenses. Before the 1625 attack, it was strengthened to allow the safe transfer of supplies to Cádiz in times of siege. The castle underwent further enlargement, possibly attaining what would be its final form prior to the major events of 1702.
In 1702, the fort fell during an allied landing and subsequent sack, after which it was demolished by a deliberate explosion. Following its destruction, reconstruction efforts produced a castle whose sea-facing side took on an almost semicircular shape, while the land-facing front featured a defensive hornwork with a moat and a covered walkway, leading to the parade ground.
During the mid-18th century, an architect named Sala contributed further expansions. The castle saw destruction again in 1810, this time to prevent it from falling into French hands during the Napoleonic Wars. Subsequently, the fortress was reconstructed once more and, in 1824, became occupied by troops known as the “Cien Mil Hijos de San Luis.”
In the 20th century, the Castillo de Santa Catalina was part of the Spanish military defenses during World War II. Following the war, the fort was ultimately abandoned. Today, most of the sea front and the historic tower have collapsed, whereas the land front and moat remain largely intact.
Remains
The remaining layout of the Castillo de Santa Catalina reveals the evolution of a coastal fortification designed for defense and control over maritime access. Its walls were constructed using cyclopean masonry—a technique involving large, irregular stone blocks fitted tightly together—then covered with ashlar blocks of ostionera stone, a type of local shell limestone. This choice of material both underlined regional building practices and provided resilience, though parts have suffered damage over time due to storms.
At the heart of the original fortress stood the truncated conical tower, notable for having two vaulted chambers. These vaulted chambers would have provided protected spaces for artillery placements and garrison use. Positioned directly across from the San Felipe bastion, the tower’s firepower was meant to oversee the bay’s mouth. Today, the tower’s remains have partially collapsed and lean toward the sea, but its foundations and lower portions are still visible within what was once the castle’s parade ground.
The reconstructed castle displayed a sea-facing front shaped almost like a semicircle, a form advantageous for defense against naval assault. In contrast, its land front was fortified by a hornwork—a type of projecting defensive structure—with an accompanying moat and a covered passageway leading into the parade ground, designed to slow attackers and protect defenders.
Within these remnants, signs of modifications from various historical periods are evident, reflecting the castle’s repeated rebuilding and reinforcement. Though much has deteriorated, the mosque-like ashlar façades and cyclopean walls offer a lasting glimpse into the fort’s architectural response to evolving military needs, particularly its role in guarding a critical maritime approach.







