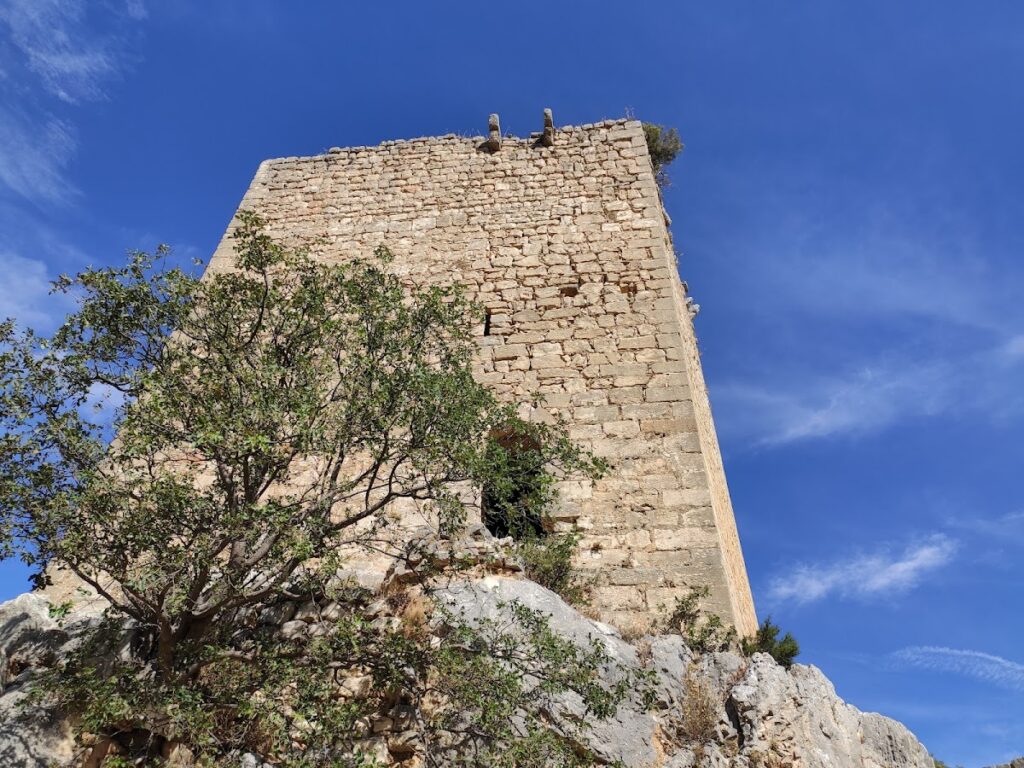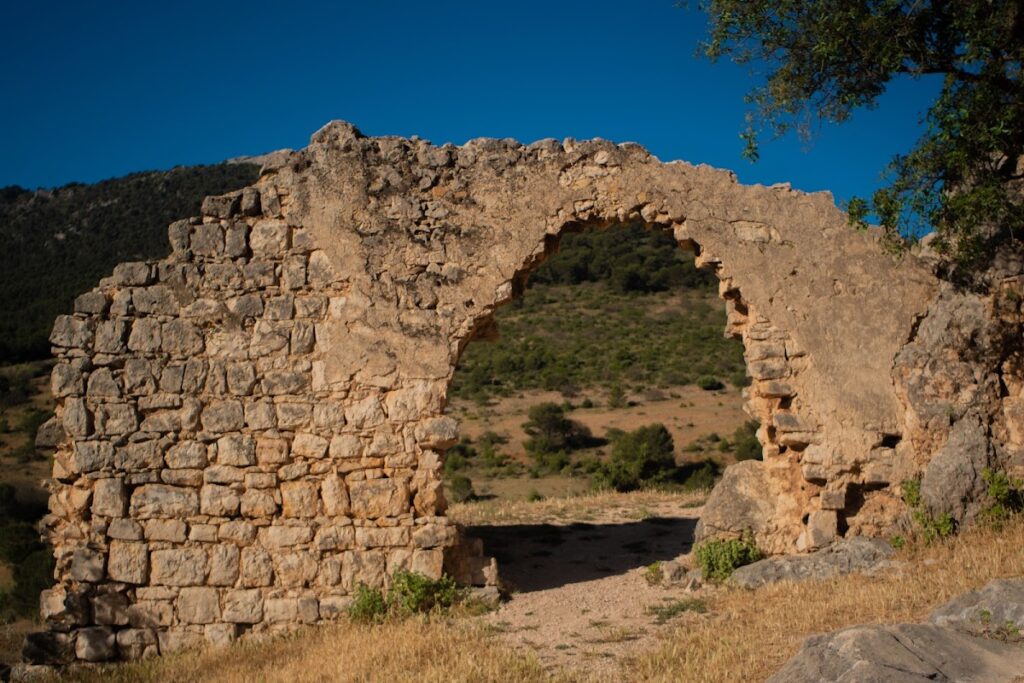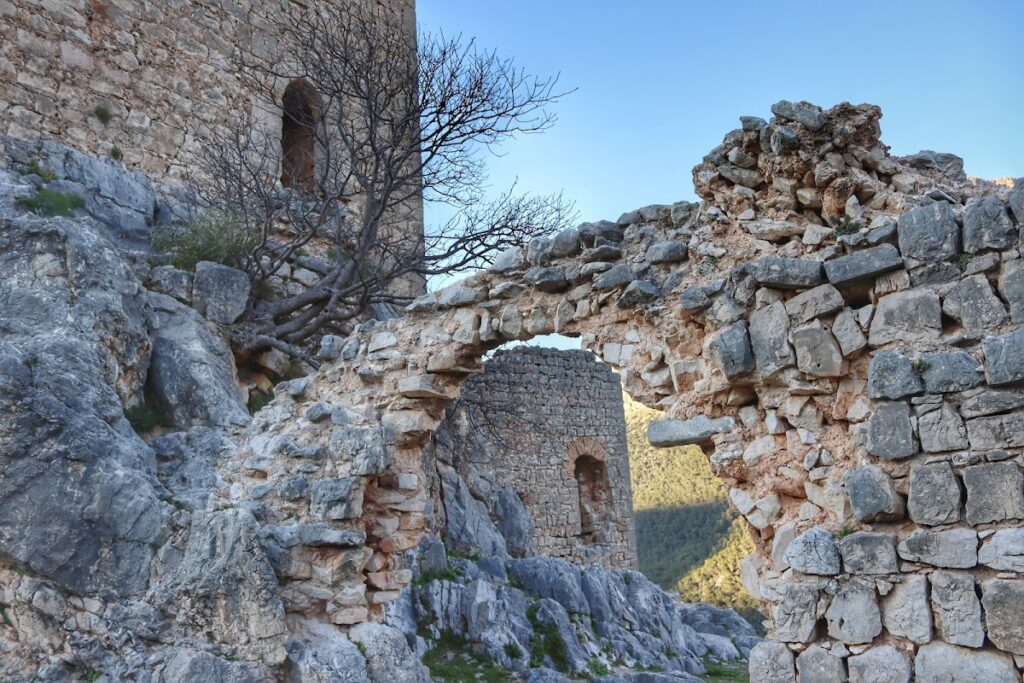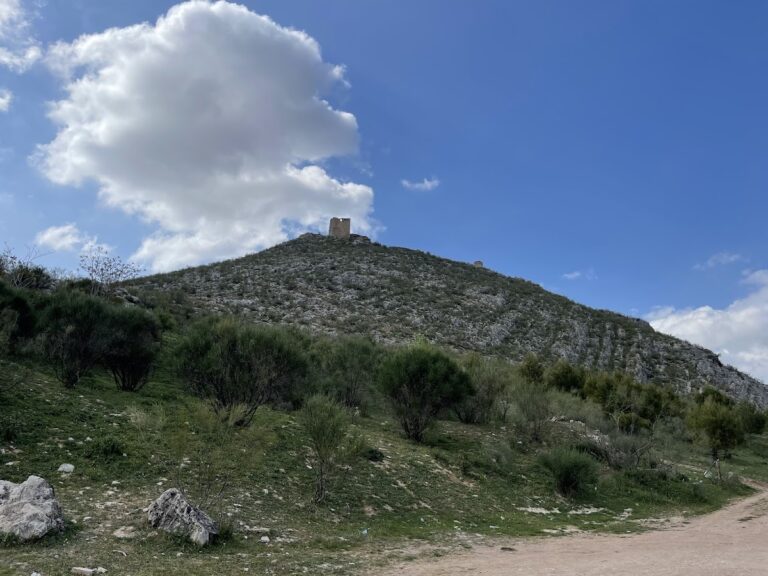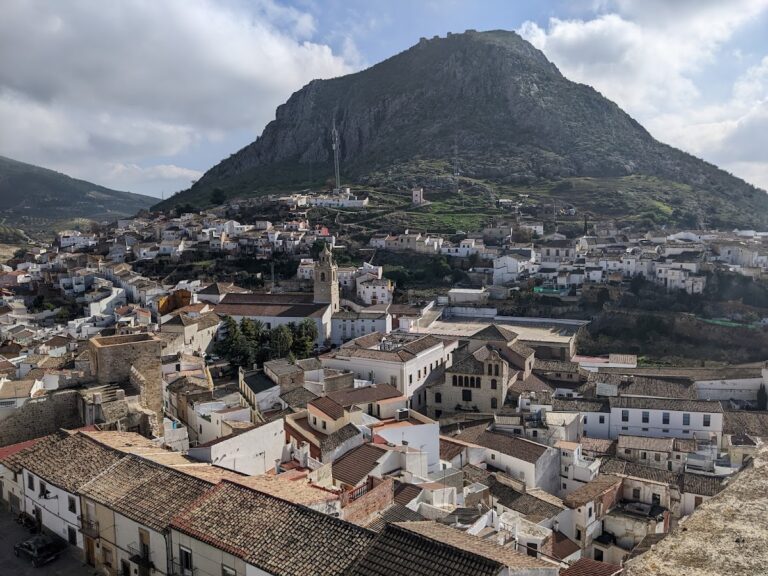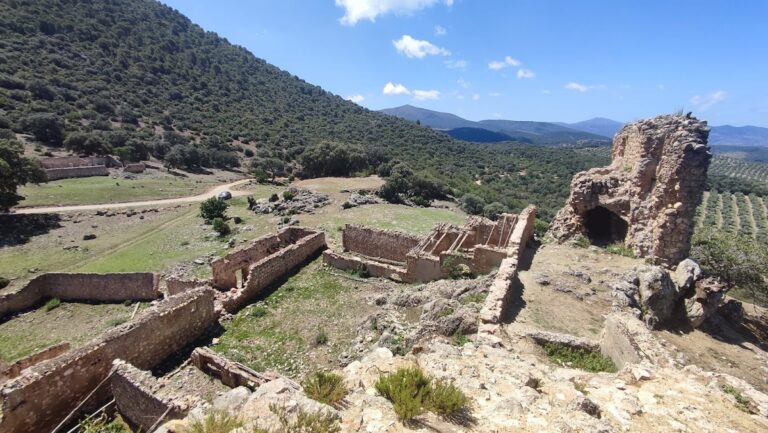Castillo de Otíñar: A Medieval Fortress in Jaén, Spain
Visitor Information
Google Rating: 4.7
Popularity: Low
Official Website: www.castillosnet.org
Country: Spain
Civilization: Unclassified
Site type: Military
Remains: Castle
History
The Castillo de Otíñar is a medieval fortress situated in the municipality of Jaén, Spain. Its origins trace back to the period following the mid-13th century when Christian forces consolidated control over the region. The castle was constructed by these medieval Christian rulers as part of a strategic effort to fortify newly acquired territories on the frontier between Jaén and Granada.
After the Pact of Jaén in 1246, which defined the border between the Christian Kingdom of Castile and the Nasrid Kingdom of Granada, Otíñar transformed from a simple agricultural village into a key defensive position. The castle was built on a hill overseeing narrow mountain passes that connected Jaén with the Prebetic range around Granada. This location allowed forces stationed at the fortress to monitor movements and secure this important passageway. The construction took place primarily in the second half of the 13th century, during the period of Castilian expansion and consolidation in Andalusia.
The castle was incorporated into the defensive network of Jaén, serving as a military outpost with visual communication to other fortifications, notably the Torrebermeja watchtower, which liaised directly with the city’s main castle. This system enabled coordinated defense and early warning across the frontier zone.
During the 15th century, a small alcázar, or fortified residence, was added within the existing fortress walls. This later addition reflects continued occupation and possibly an adaptation of the fortress for residential or administrative functions beyond purely military use.
Archaeological evidence suggests that the castle was constructed over earlier Andalusian structures, indicating a history of occupation that predates the Christian period, and showing the site’s long-term strategic importance.
Remains
The Castillo de Otíñar features an elongated layout established on a hillside, utilizing the natural terrain for defense, especially on its eastern flank. Its enclosing masonry walls form a perimeter that maximizes protection by integrating with the hill’s contours, taking advantage of steep slopes to repel attackers. These surviving walls include a modest bastion on the western side, built to strengthen the fortress’s defense in that direction.
Within the castle’s enclosure are the remnants of residential buildings, indicating that the site supported permanent habitation beyond soldiers stationed for military purposes. A cistern known as an aljibe, used to store water, remains within the castle grounds. This feature was vital for the garrison’s survival, particularly during sieges or dry periods.
At the southern end of the enclosure, constructed upon rocky outcrops, stands a small alcázar from the 15th century made with finely dressed stone blocks known as ashlar masonry. This section is notable for its two-story keep tower positioned prominently atop a crag, serving as the fortress’s central stronghold. The tower’s interior rooms are covered by brick barrel vaults—a curved ceiling structure shaped like a half-cylinder—which provided structural strength and protection from the elements. Access to the upper floors of the tower is gained via an external staircase attached directly to the fortress walls.
These architectural elements collectively reflect a fortress adapted over centuries, blending its original medieval military design with later residential improvements, all harmonized with the natural landscape on which it was built.


