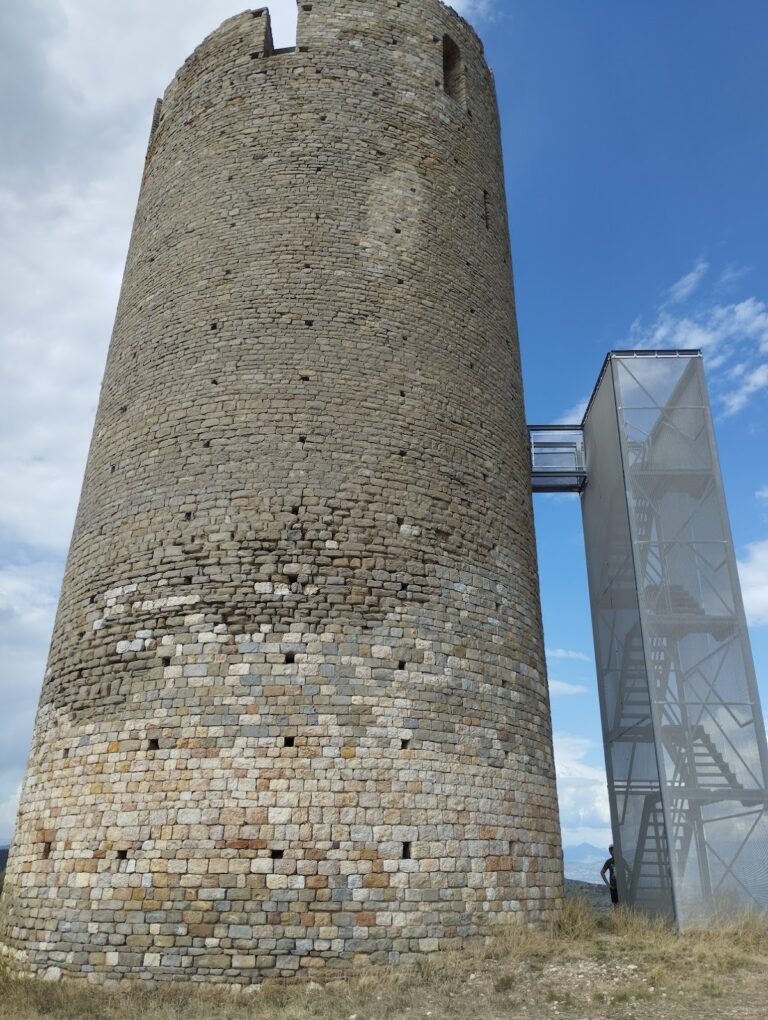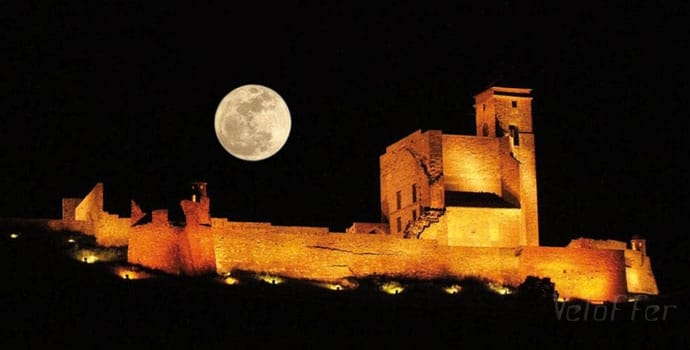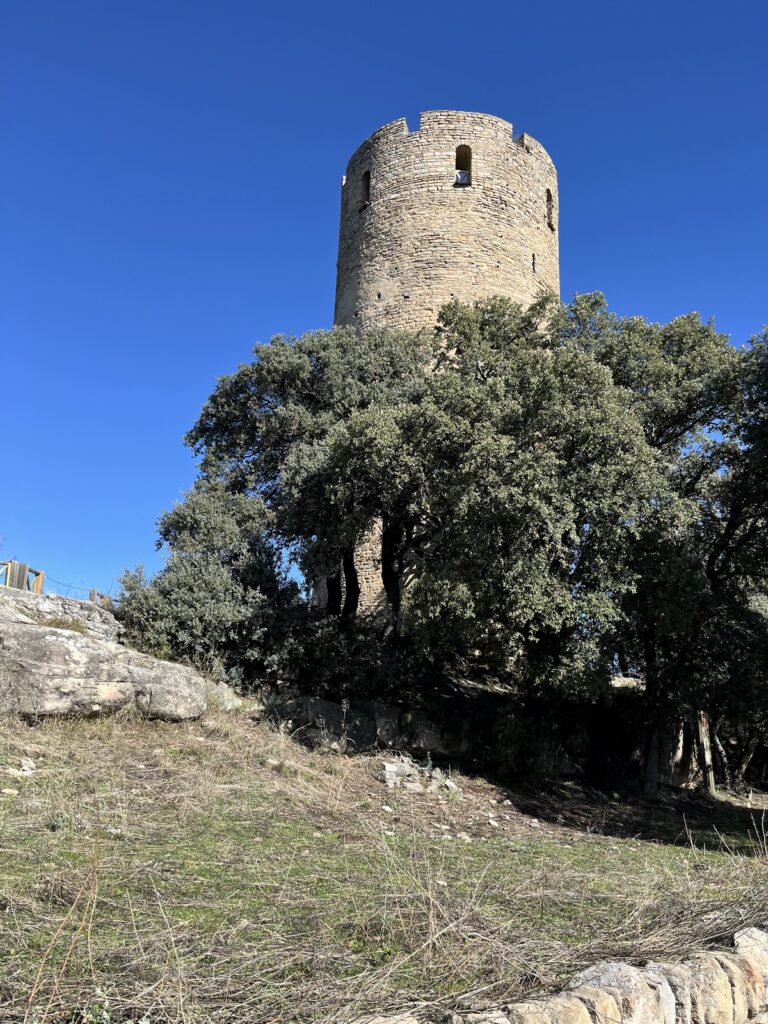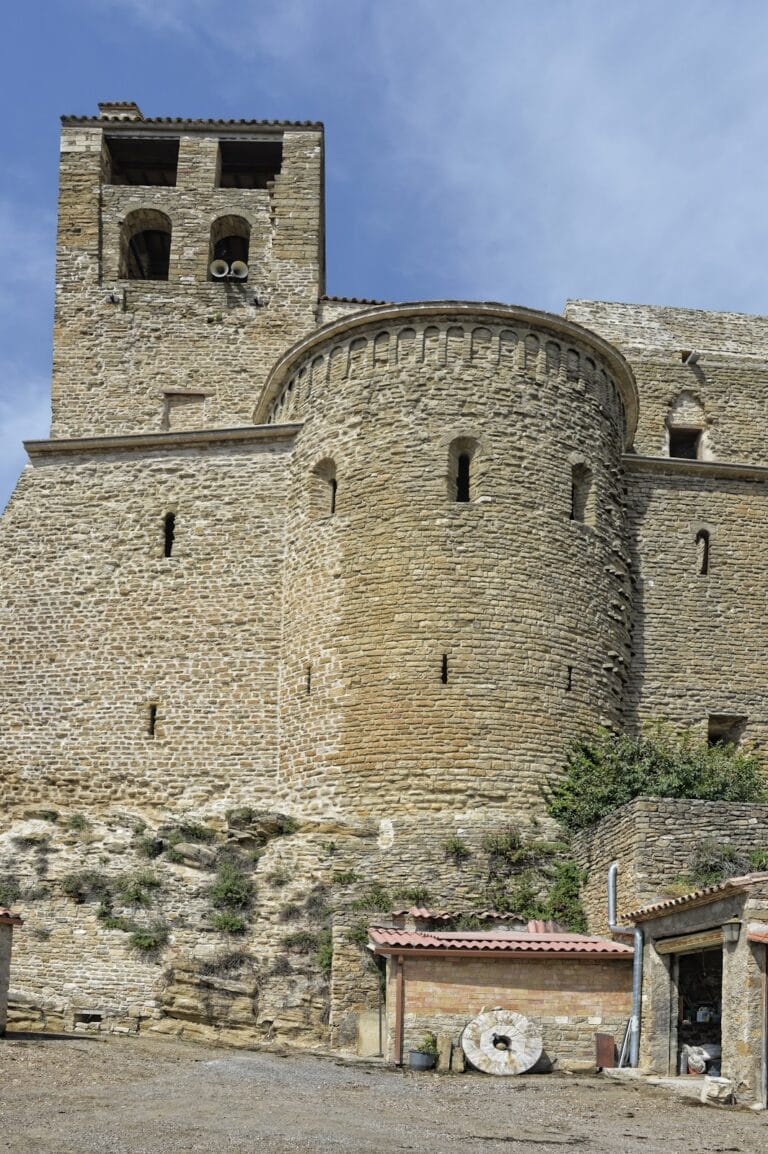Castillo de Luzás: A Medieval Fortress in Tolva, Spain
Visitor Information
Google Rating: 4.8
Popularity: Very Low
Google Maps: View on Google Maps
Country: Spain
Civilization: Unclassified
Remains: Military
History
The Castillo de Luzás is a medieval fortress built by the Christian kingdoms that governed the region during the 11th century. It is located in the municipality of Tolva, Spain.
Construction of the castle took place between 1060 and 1070, during a time when the Kingdom of Aragón was expanding its territory. This period followed King Ramiro I’s military conquest of the nearby Benabarre area. After securing these lands, his son Sancho Ramírez strengthened royal control before continuing campaigns further south. Initially, the castle was directly administered by royal tenentes, officials who governed such strategic sites on behalf of the crown.
By the early 12th century, specifically around 1136, the castle had passed into the possession of the Count of Pallars, marking a shift from royal management to noble ownership. In 1292, the fortress was transferred to Ramón de Peralta, indicating continued importance among local lords.
From 1344 onward, Castillo de Luzás became part of a collective lordship known as the “Four Castles,” which included three other nearby fortifications: Viacamp, Falces, and Juseu. This lordship was eventually absorbed into the barony of Castro during the late medieval period, reflecting changes in feudal administration and territorial control.
In the 18th century, ownership moved to the Dukes of Medinaceli, a prominent noble family that held large estates throughout Spain. This transition illustrates the castle’s integration into aristocratic holdings during the early modern era.
In modern times, restoration work has revived parts of the castle. Initial efforts from 2001 to 2004 focused on stabilizing the tower under the Ribagorza Año 1000 initiative. A later phase between 2007 and 2009, overseen by architect José Miguel Ferrando, involved further structural reinforcement, masonry repair, and cleaning to preserve the site for the future.
Remains
The Castillo de Luzás is perched atop a rocky mesa, commanding views over the village and the central valley of the Cajigar River. Its strategically chosen position allowed control over important north-to-south routes. The castle’s fortified enclosure follows a trapezoidal shape, roughly 70 by 25 meters, conforming tightly to the natural contours of the plateau beneath.
At each corner of the enclosure stood semicircular towers, but today only portions of the two western towers survive. The southwestern tower is represented primarily by a massive stone base, while the opposite western tower preserves its lower walls, which are about 1.30 meters thick enclosing an interior space nearly 2.60 meters wide. These towers are constructed from finely cut ashlar stone blocks, matching the material and style found in the central tower.
Dominating the interior courtyard is the main tower, which rises approximately 25 meters across six floors. This central keep has a distinctive five-sided exterior outline with a square inner chamber. Its walls, especially near the base, reach thicknesses between 2.25 and 2.48 meters. Ashlar blocks measuring roughly 15 by 25 centimeters form the tower’s robust masonry. Evidence of wooden scaffolding holes marks the internal faces, hinting at medieval building techniques.
The tower’s lower floors vary in function and form. The first floor above ground level has no external windows, ensuring security. On the second floor, narrow arrow slits are centered on each wall, designed for defense. The third floor features the original entrance, once framed by a now-lost double semicircular arch made of precise ashlar stone. Inside this same level, a latrine chamber was ingeniously constructed within the thickened pentagonal walls. This chamber has a bent entrance, vaulted ceiling, inclined drainage channel, and an external outlet—details shared with latrines found at nearby Viacamp castle and the Abizanda tower, reflecting a common architectural solution for sanitation.
Ascending higher, the fourth floor contains small vaulted openings positioned on all sides, including sets of three on the north, east, and south faces and four on the west, with angled corner windows enhancing its defensive capabilities. The fifth floor also has similar windows and includes a semicircular niche interpreted as a chapel, a feature that parallels the one documented at Viacamp castle.
These upper-level openings are believed to have formed a double tier of defensive positions. They likely supported an external wooden gallery, or cadalso, allowing defenders to move and fire along the walls through these embrasures—an interpretation put forward by historian Castán.
Above the fifth floor, an additional hidden chamber beneath the roof probably acted as a false ceiling or attic space, completing the tower’s practical design.
The castle’s overall layout and combination of military and residential elements—such as the chapel and latrine—highlight its unique architectural character. Despite its irregular polygonal footprint, Castillo de Luzás shares clear historical and stylistic connections to the nearby Viacamp tower. Both structures appear to be products of a single building campaign, underlining their linked origins during this formative period of territory consolidation in Aragón.







