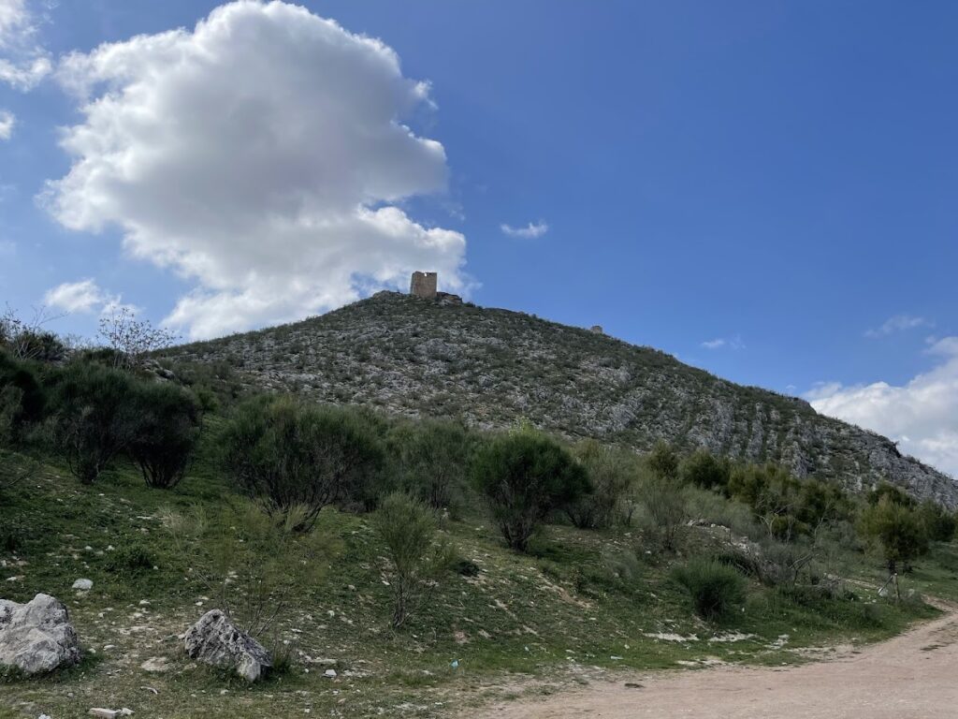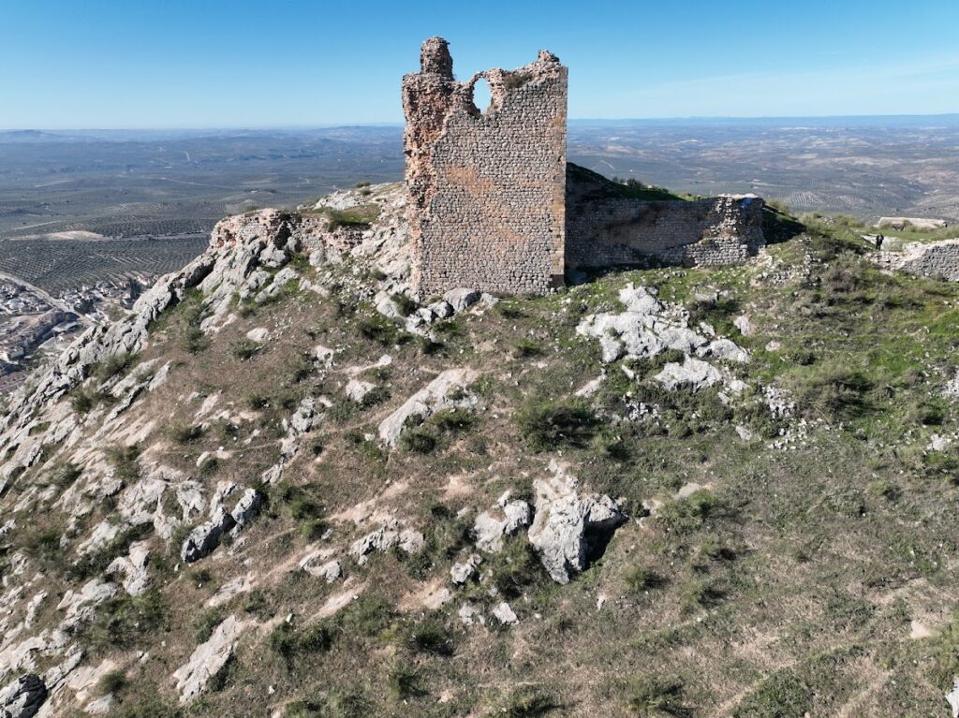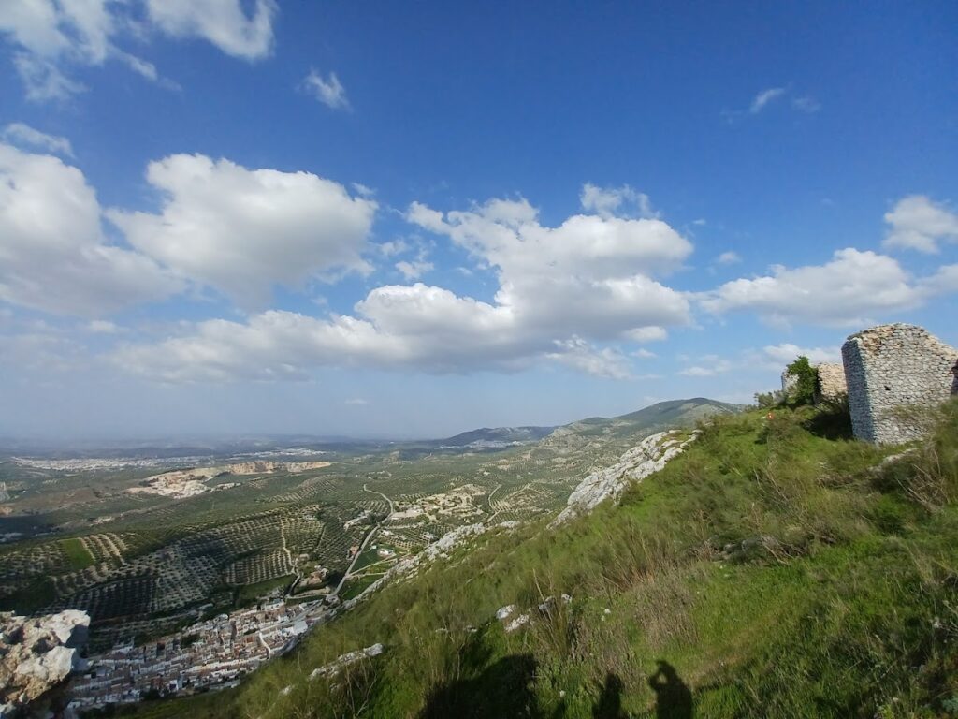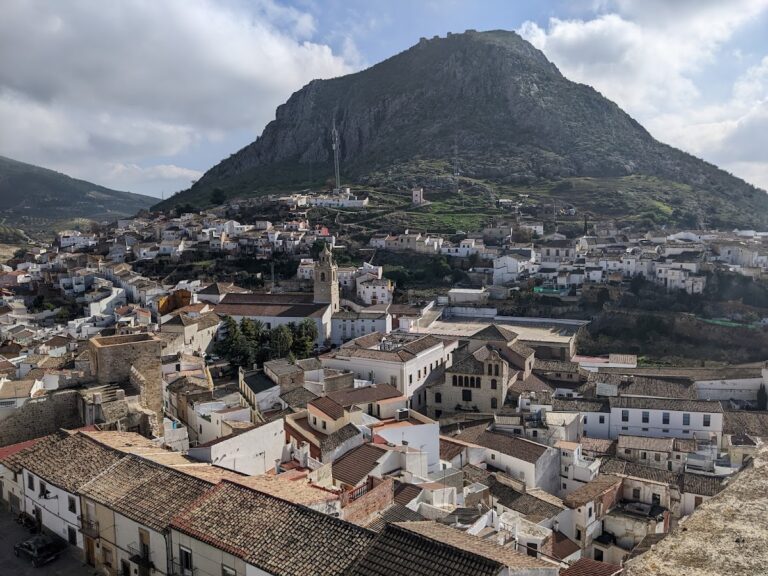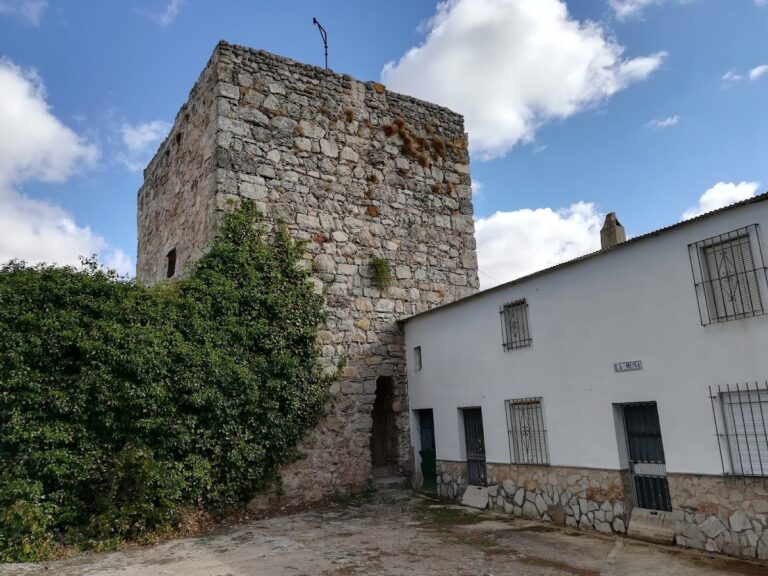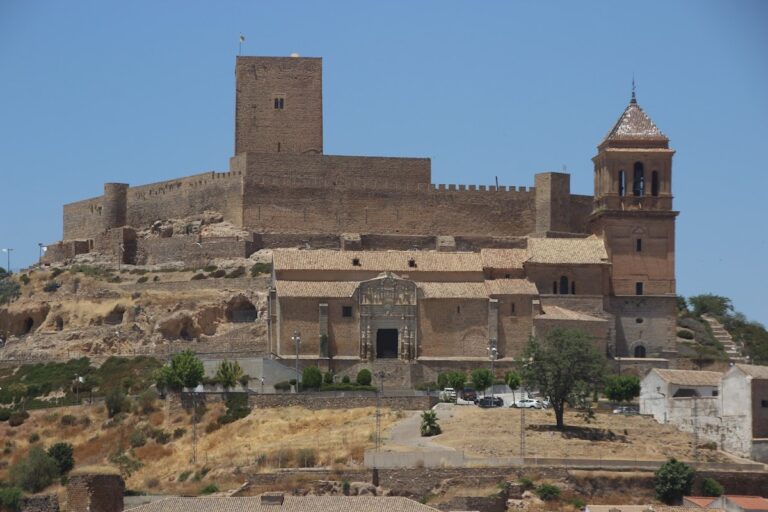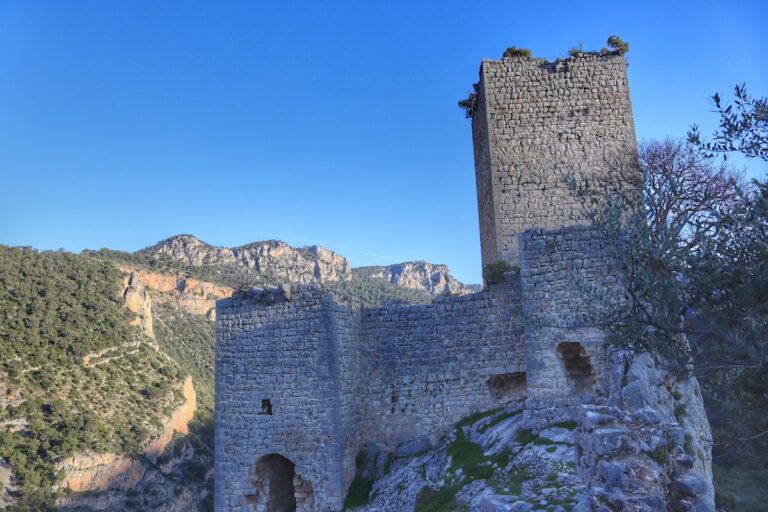Castillo de la Peña: A Historic Fortress in Martos, Spain
Visitor Information
Google Rating: 4.7
Popularity: Low
Country: Spain
Civilization: Unclassified
Site type: Military
Remains: Castle
History
The Castillo de la Peña is located in Martos, Spain, and its origins trace back to a site of considerable historical layering involving multiple civilizations. Initially, the location hosted a fortification built by the Iberians and later integrated into the Roman defensive network, demonstrating the area’s long-standing strategic importance.
During the Muslim-controlled period in the Iberian Peninsula, an Arab fortress was established on the foundations of the earlier Ibero-Roman structure. This fortress underscored the site’s continued military relevance before the Christian forces reconquered the region in the medieval era. In the 14th century, the Order of Calatrava, a religious and military order tasked with the defense of newly acquired territories, erected the current castle on top of the Arab ruins. This new construction served as a stronghold protecting the advancing Christian kingdoms from incursions by the neighboring Nasrid Kingdom, the last Muslim dynasty in the Iberian Peninsula.
Throughout the medieval period, the castle played a significant military role in the ongoing conflicts of southern Spain. A local legend links the site to a dramatic event involving King Fernando IV of Castile. According to this story, the castle and its surroundings were the scene of the murder of the Carvajal brothers, a violent episode that purportedly brought the king near death, though precise historical details remain part of regional folklore.
The fortress remained a key defensive position until its decline, after which it gradually fell into ruin. In recognition of its historical and cultural value, the Castillo de la Peña, along with the nearby Castillo de la Villa, was officially designated a historic monument in 1985, securing its protection and acknowledgment as part of Spain’s patrimony.
Remains
The Castillo de la Peña occupies a commanding rocky outcrop known as the Peña de Martos, chosen for its natural defensive advantages. Its overall layout follows a trapezoidal design, with access controlled by a winding path along the southern slope intended to restrict enemy approach. This arrangement conveys the strategic thought behind the castle’s construction, emphasizing defense through terrain and architecture.
Inside, the fortress is divided into two principal areas. The alcazarejo refers to the keep or main tower section that occupies the highest southwest point of the site. Built using a combination of rubble masonry bound with mortar and finished with ashlar stonework at its corners, the keep was a robust vertical structure likely rising three floors high. Its lowest level is partially buried but retains vaulted ceiling elements. Originally, entry was through this ground floor, although structural collapses shifted present-day access to the second floor level.
The southern wall of the keep remains notably intact, preserving its original height and featuring three narrow arrow slits on the first floor, which would have allowed defenders to shoot at attackers while remaining protected. The second floor contains architectural traces suggesting it was divided into two separate vaulted sections (naves) by pillars, punctuated by three openings that likely served lighting or ventilation purposes; this level lacks defensive arrowslits. The third floor survives only in part, with remnants of side walls and three arrow slits indicating its function in defense.
Along the western side of the castle, archaeological evidence points to the presence of a cistern (referred to as an aljibe), now filled with debris, which would have stored water vital for the castle’s inhabitants. Just outside this area was a defensive moat, adding another layer of protection against assault. The southern perimeter is marked by the remains of five towers—three round and two square—that would have bolstered the castle’s fortifications.
Towards the northwest edge lies a three-arched cistern adjacent to a water basin equipped with two channels, reflecting the complex water management systems within the fortress designed for storage and distribution. The walls encircling the Peña have largely collapsed over time, but surviving sections include a gate tower controlling access, a circular tower with a buried floor, two substantial square towers, and various fragments suggesting the original extent of the defensive enclosure.
The space within the castle’s walls was primarily open, likely serving as the main courtyard or plaza de armas where daily activities and military mustering took place. Any other internal buildings that once existed have entirely disappeared, leaving this open area as a central feature of the fortress’s interior.
Together, the surviving structures of the Castillo de la Peña present a layered record of medieval military architecture combined with adaptive reuse of earlier defensive works, offering insight into the strategic considerations and living conditions of its occupants through centuries of conflict and change.
