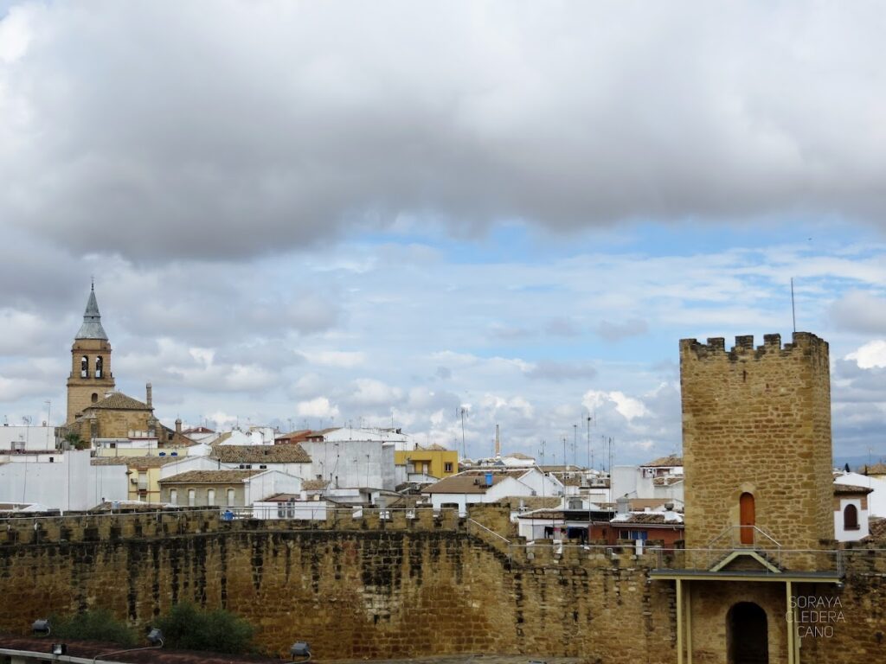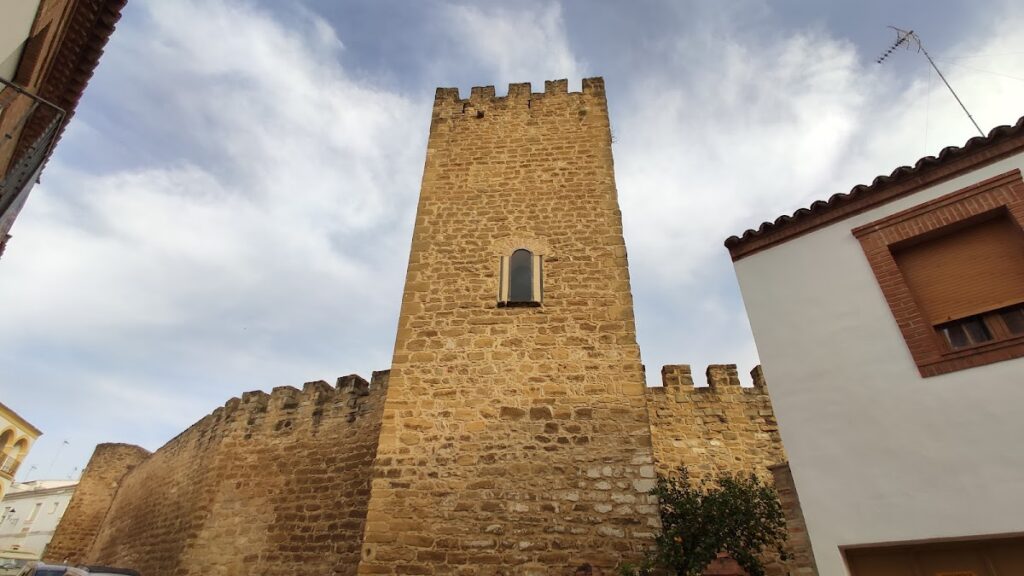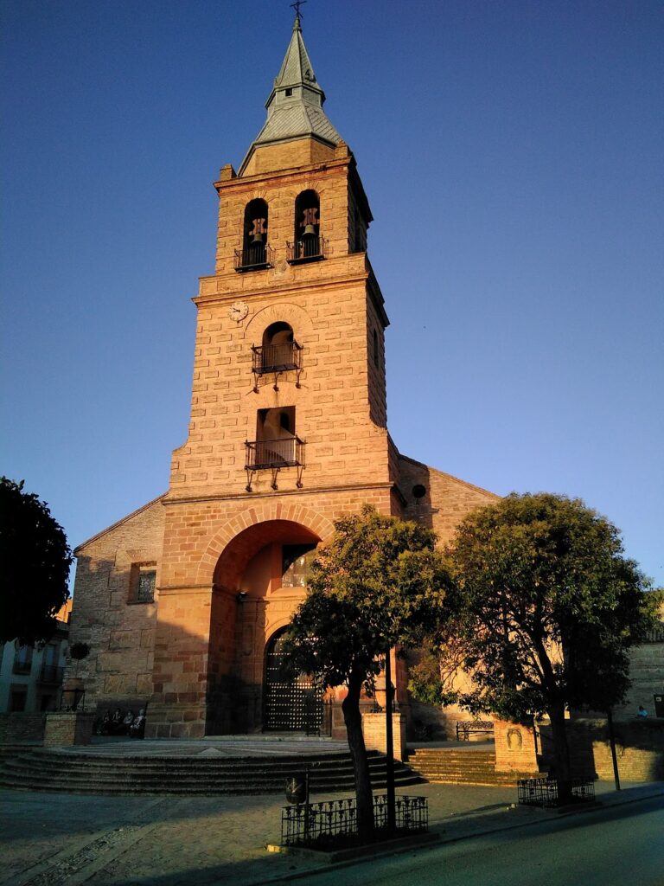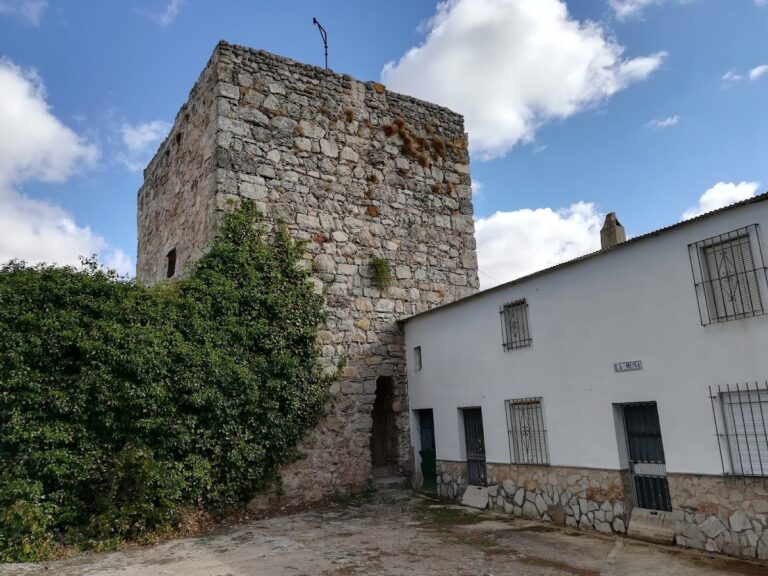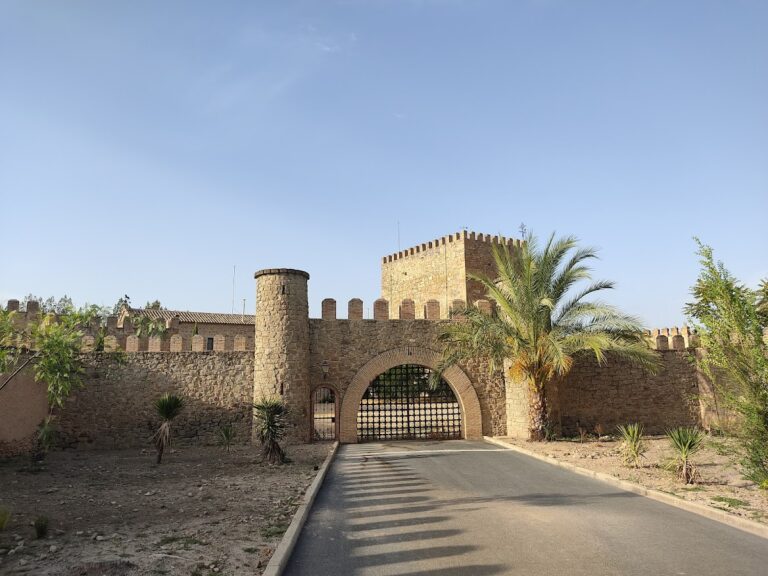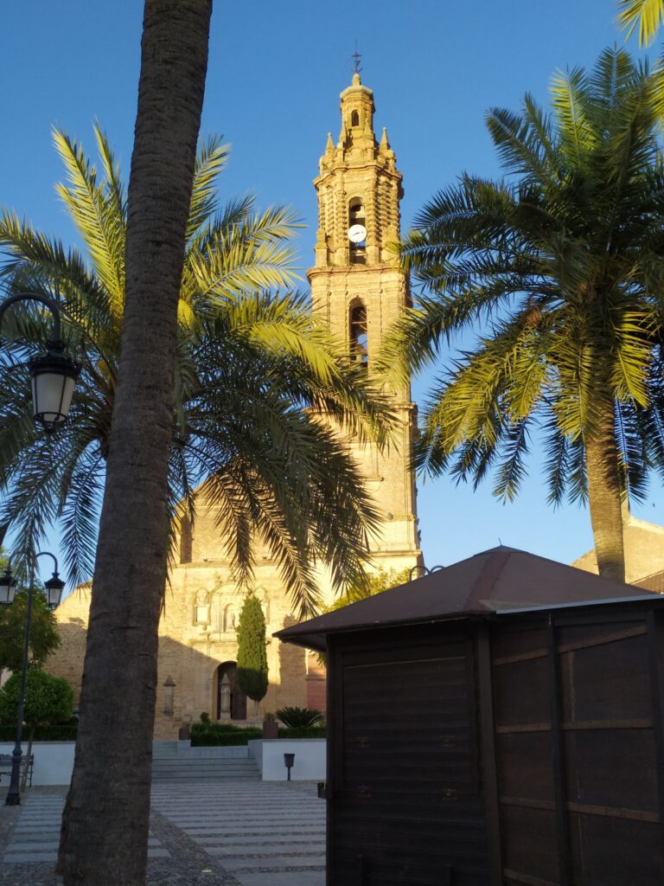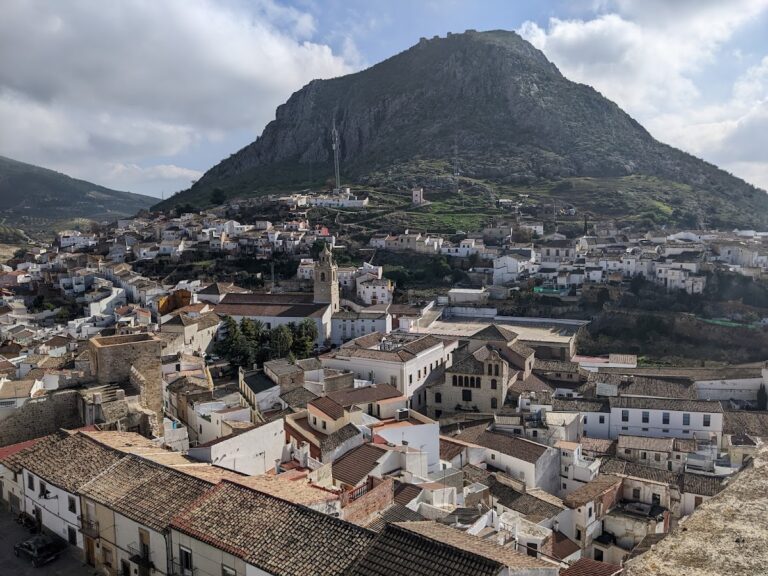Castillo de Arjonilla: A Historic Fortress in Spain
Visitor Information
Google Rating: 4.4
Popularity: Low
Google Maps: View on Google Maps
Official Website: www.arjonilla.es
Country: Spain
Civilization: Unclassified
Remains: Military
History
The Castillo de Arjonilla stands in the town of Arjonilla, Spain, tracing its origins to a fortress constructed by the Almohads, a North African Muslim dynasty that controlled parts of the Iberian Peninsula during the medieval period. The earliest structure on the site dates back to the 8th century and served as a stronghold during Muslim rule.
In the 13th century, Christian forces led by King Fernando III captured the castle in 1244 as part of the Reconquista, the campaign to retake territory from Muslim powers. Shortly after the conquest, the fortress came under the authority of the Order of Calatrava, a military and religious order that played a significant role in securing and administering newly conquered lands. The Order remodeled the existing structure, reinforcing its defenses and adapting it to their needs.
Throughout the 14th and 15th centuries, the castle underwent substantial reconstruction under the direction of the Order of Calatrava. Following a royal decree by King Juan II in 1434, the Order was instructed not only to repair the fortress but also to occupy it, solidifying their strategic presence in the region. The castle became an administrative center within the Upper Guadalquivir sector, connected to the nearby Encomienda (or commandery) of Martos. Records from the late 15th century document the Order’s landholdings in Arjonilla, reflecting their continued influence over the area.
Religious life was also incorporated into the castle’s complex through the presence of the Hermitage of Santa Catalina, a chapel dedicated to Saint Catherine, who was revered locally especially because of her ties to King Fernando III’s conquest of Jaén. Excavations near the chapel revealed a cemetery from the 16th century, indicating that the castle grounds served both military and sacred functions.
By the 16th century, the castle’s role evolved from defense to funerary use as its walled area became a necropolis, a large cemetery. In the following century, its military importance waned entirely. During the 17th century, the southern section of the castle’s walls was removed to open space for a courtyard connected to the residence of the Marquis of La Merced. This transition marked the castle’s shift toward noble domestic use.
In the early 20th century, both the castle and the adjacent marquis’s house became municipal property. In 1962, a primary school was constructed on the site, which prompted urgent archaeological investigations to record and protect the remains uncovered during construction.
The castle is famously linked to the tragic medieval love story of Macías and Elvira. Macías, a celebrated troubadour, is said to have been imprisoned and ultimately killed within the castle’s keep tower. His fate inspired literary figures such as Lope de Vega and Mariano José de Larra, embedding the fortress in Spain’s cultural as well as historical heritage.
Remains
The site of Castillo de Arjonilla originally formed a seven-sided irregular polygonal fortress, characteristic of medieval military architecture designed to maximize defensive angles. Today, about three of these sides remain visible, offering a glimpse into the castle’s complex layout. The castle was constructed primarily using stone slabs, a material common in the region, which provided sturdy walls capable of withstanding siege.
The most prominent surviving structure is the keep tower, the oldest part of the castle, dating back to the 13th century and built atop the earlier Almohad fortress. This quadrangular tower measures approximately 6.20 by 5.30 meters and rises roughly 17 meters high. Its design suggests it was once a standalone fortification before the rest of the enclosure was developed around it. The keep’s facade was originally covered but has since been stripped, revealing its stone construction. A pointed arch door with a stone lintel on the southeast side served as its entrance.
Two defensive towers still stand from the castle’s original fortifications. One is a circular tower situated at the northeast corner, while the other is a square tower notable for containing a bent entrance—a design where the doorway path zigzags, enhancing defense by limiting direct access. The entrance passes under a pointed brick arch and through a vaulted passage, architectural elements typical of the period.
Archaeological excavations have uncovered various internal rooms within the enclosure, including storage areas, stables, and kitchens, illustrating the castle’s functioning as both a military and domestic site. The remains of the Hermitage of Santa Catalina were found inside the walls, linking the site to medieval religious practices. Near the hermitage, a cemetery from the 16th century was identified, with associated ceramic pieces dating to the 17th century, consistent with burial customs of the time.
Later adaptations to the castle included the addition of an olive oil press system located adjacent to what was once the southern wall. This press predates the 18th century and resembles those used in North Africa, indicating technological influences and the continued productive use of the space beyond military purposes.
Today, the castle’s surviving remains mainly consist of the keep tower and fragments of the 14th-century walls. The once extensive southern wall was dismantled in the 17th century to create a courtyard for the Marquis of La Merced’s residence. The main entrance to this residence faced what is now Avenida de Andalucía. These modifications reflect the castle’s transformation from a fortified military structure into a noble dwelling and later into a site of civil function.
