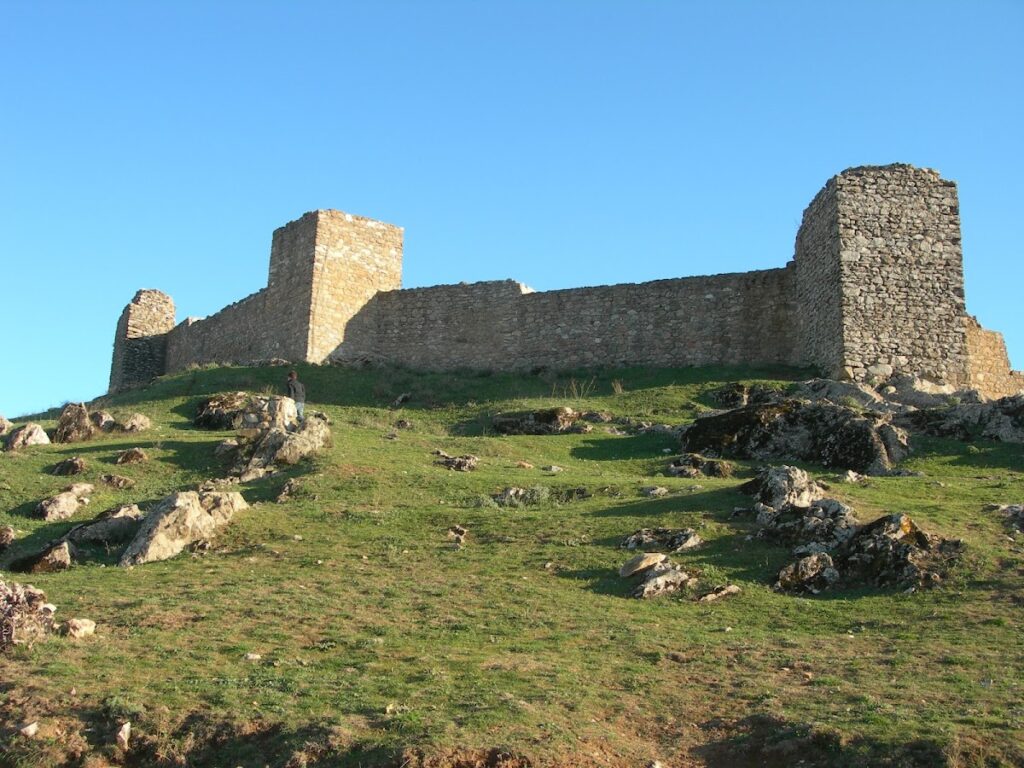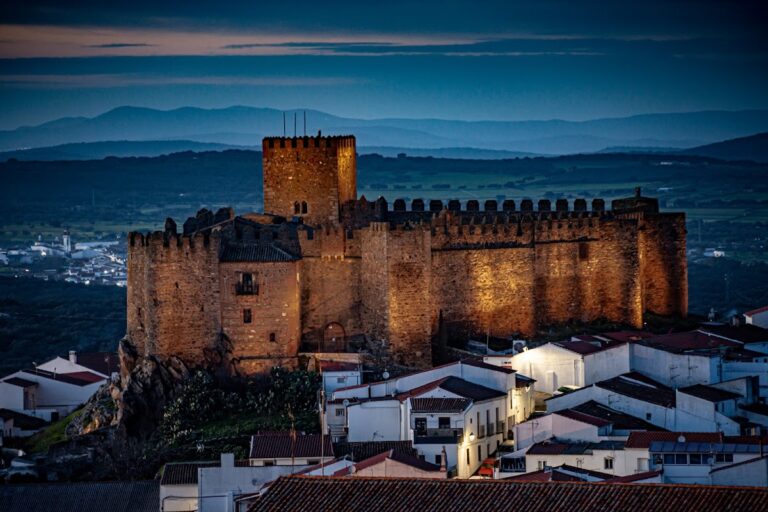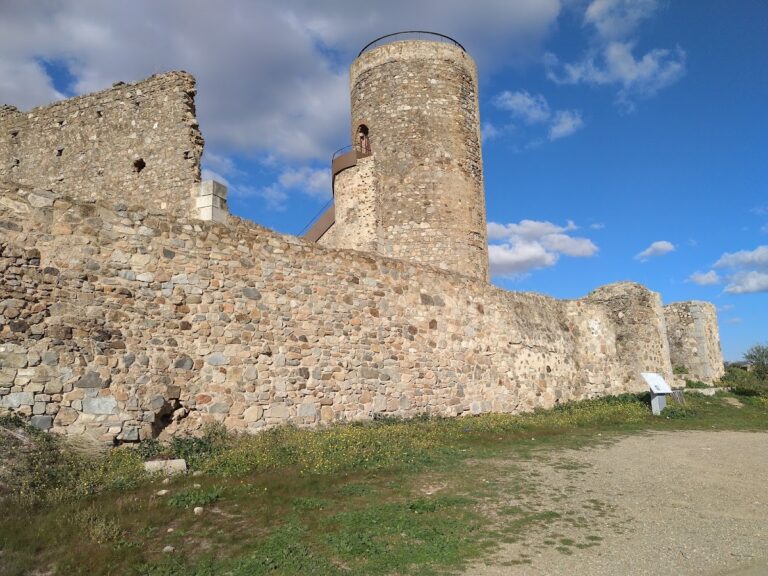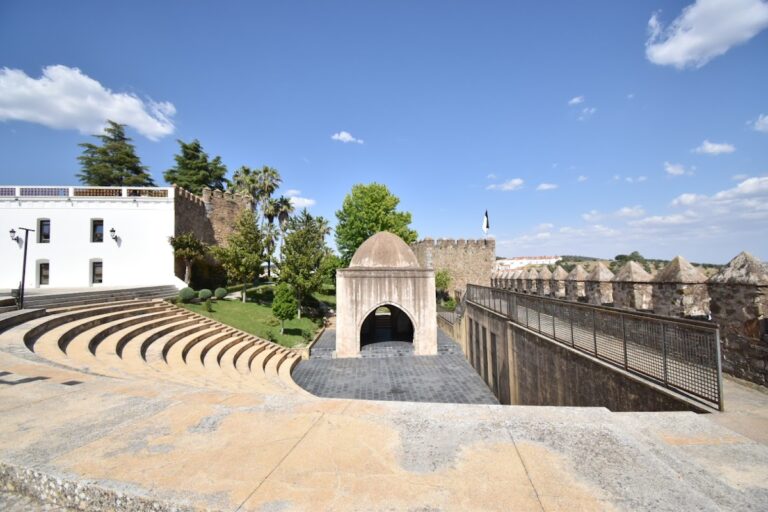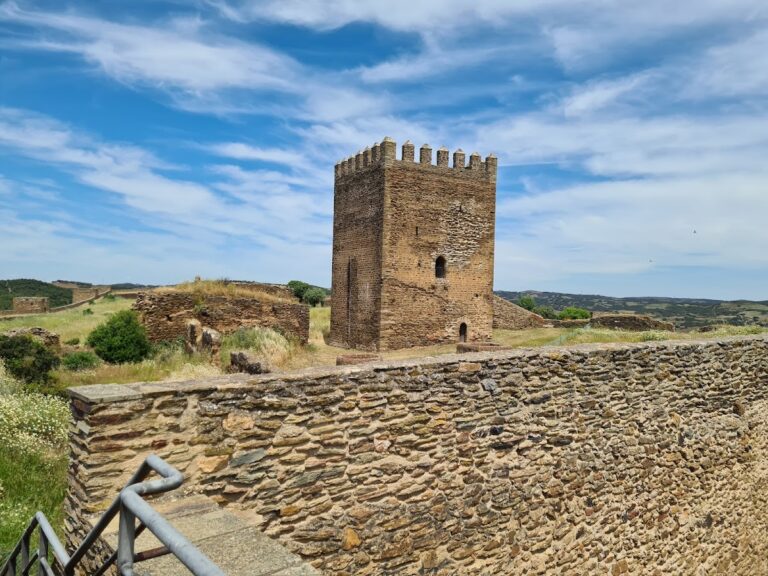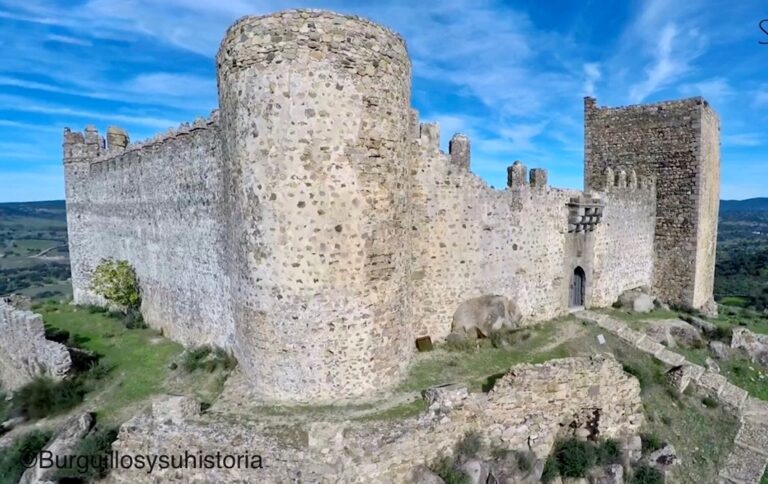Castillo de Aracena: A Historic Fortress and Church in Spain
Visitor Information
Google Rating: 4
Popularity: Medium
Google Maps: View on Google Maps
Official Website: www.aracena.es
Country: Spain
Civilization: Unclassified
Remains: Military
History
The Castillo de Aracena is situated in the town of Aracena in Spain. It was originally established in the 13th century during the period of Islamic rule on the Iberian Peninsula. Its construction took place atop an earlier Muslim fortification, indicating the site’s longstanding strategic importance.
During the Islamic era, the fortress was built as a fortified hilltop settlement, designed to control the surrounding territory. Its walled enclosure was thoughtfully arranged with an internal division, the keep tower positioned to defend the separation between two main sections within the castle. Over time, the small settlement that grew around this fortified hill would become the nucleus of present-day Aracena.
Following the Christian reconquest, Aracena’s development entered a new phase in the Late Middle Ages and early modern times. The town expanded from its original position on the castle hill down into the adjacent valley. Initially, Aracena remained royal land under the jurisdiction of Seville. In the 17th century, it transformed into a lordship, first governed by the Count-Duke of Olivares and later passing to the Count of Altamira, who adopted the title Prince of Aracena, emphasizing the area’s rising noble status.
The Crown of Castile entrusted Aracena to the Order of the Temple, more commonly known as the Templars. This religious-military order commissioned the construction of the town’s Mudéjar-style church dedicated to Nuestra Señora del Mayor Dolor, who became Aracena’s patroness. Construction of the church began in the late 13th century but was interrupted during the 14th century before resuming in the early 15th century. Work continued through that century, showing clear architectural influence from the nearby Seville Cathedral, an important center of religious art and style.
Remains
The Castillo de Aracena presents a fortified complex originally designed as a defensive stronghold with an enclosed space surrounding it, characteristic of medieval military architecture blending Islamic and Christian elements. The fortress includes an alcazaba, or citadel, which served as the core fortified area housing the governor’s tower. This tower acted as the main point of command and last line of defense within the fortress.
Integral to the castle’s water supply was a cistern, known in Arabic as an aljibe, used to collect and store rainwater. This was vital for the inhabitants during sieges or dry periods, allowing the fortress to sustain itself independently. Around the fortified core, the walls were strengthened with a series of towers, providing vantage points for surveillance and defense. An enclosing wall surrounded not only the military sections but also contained medieval residential houses within its bounds, indicating the close relationship between military and civilian life within the fortress walls.
Inside the fortress, the layout included a defensive barrier, itself protected by the keep tower. This internal division fortified the castle, effectively creating two separate areas that could be defended independently if necessary.
Attached to the castle complex stands the Mudéjar-style church of Nuestra Señora del Mayor Dolor. The church’s design is notable for its three naves of equal height, creating a balanced interior space. The choir area is located at the west end of the building, while the presbytery—the space around the altar—is polygonal in shape, featuring an adjoining tower in Mudéjar style on the Gospel side of the church. The west façade includes a porch projecting from the front wall, and the apse area is interrupted by a large Baroque chapel known as a camarín, which was added later.
Inside the church, one of the most striking architectural elements is the star-patterned ribbed vaults that cover the ceilings, showing the blend of Gothic engineering with Mudéjar decorative motifs. The choir tribune, as well as the main and north side portals, display features typical of the late Gothic style, illustrating the layered artistic influences of different periods. Decoration within includes glazed terracotta sculptures crafted by Pedro Vázquez, adding distinctive ornamental details known for their vibrant glaze and durable material.
Together, these surviving elements present a fortress and religious complex that reflects the historical evolution of Aracena from its origins as a Muslim stronghold through its Christian reconquest and noble lordship, embodying the region’s diverse cultural and architectural heritage.


