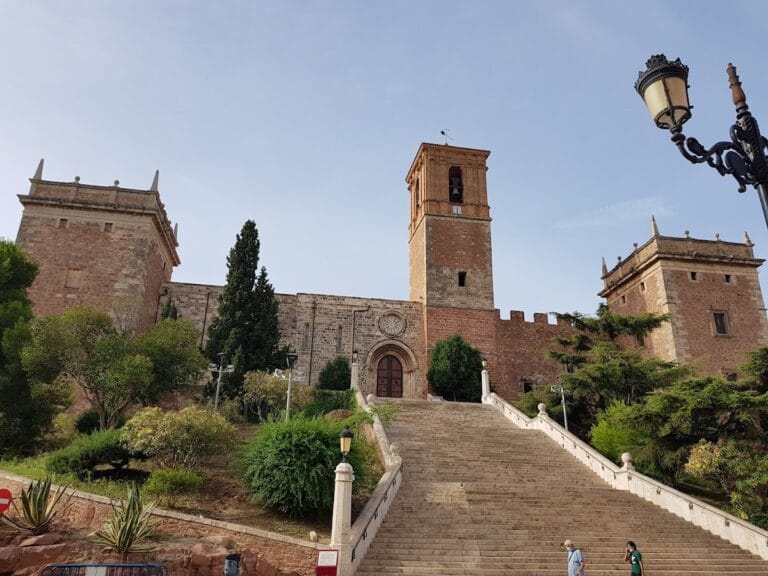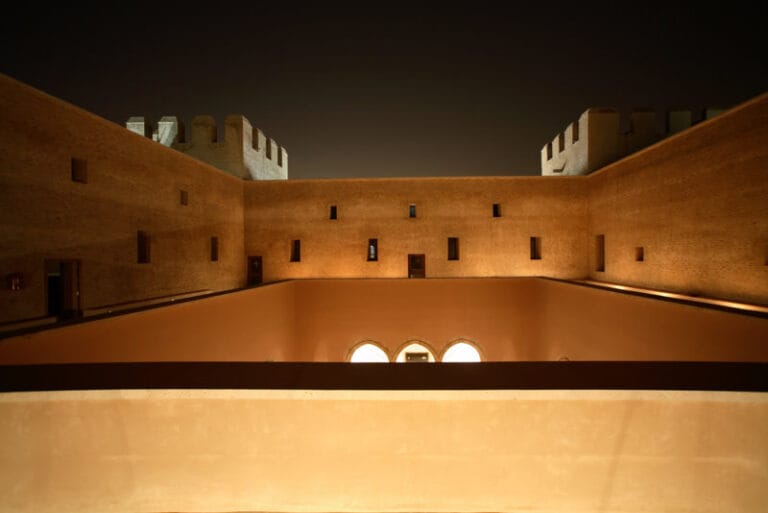Castillo de Albalat dels Sorells: A Medieval Noble Residence in Spain
Visitor Information
Google Rating: 4.4
Popularity: Very Low
Google Maps: View on Google Maps
Official Website: www.albalatdelssorells.net
Country: Spain
Civilization: Unclassified
Remains: Military
History
The Castillo de Albalat dels Sorells is situated in the municipality of Albalat dels Sorells, in modern Spain. Its origins trace back to medieval times, serving as a fortified rural residence for nobility.
A dwelling existed on this site during the 14th century when Berenguer de Codinats, who held the position of Master Rationale of the Crown, acquired the estate. Following this acquisition, the property was known as Albalat de Codinats, a name reflecting the ownership at that time. This early presence indicates the site had some administrative or noble importance in the Crown’s territories.
Significant construction and redesign efforts took place toward the close of the 15th century, coinciding with a change in lordship when Tomás Sorells Segarriga purchased the estate. These works introduced substantial decorative elements and likely reshaped the residence to better suit the needs and status of its new owner. Over subsequent centuries, the castle underwent numerous modifications and restorations, contributing to its layered architectural character. In recent decades, conservation efforts have been initiated to maintain its condition and repurpose parts of the building for use as local government offices. Since 1985, the castle has been officially recognized and protected as a cultural heritage site.
Remains
The Castillo de Albalat dels Sorells features a distinctive rectangular layout measuring 22 meters on each side. The main structure rises to approximately 13 meters in height, while the four corner towers extend taller, reaching 18 meters. This arrangement encloses a central courtyard that serves as the heart of the residence. Surrounding the courtyard are four wings containing various halls and chambers, with a gallery providing access to these spaces. A notable feature within the courtyard is a finely crafted stone arch supporting a staircase, offering an elegant transition between levels.
The primary entrance on the main façade is marked by a semicircular arch doorway composed of large stone wedges known as voussoirs, a classical masonry technique that ensures stability. Around the castle, an extensive garden creates a green space, except on the side facing the nearby plaza where the façade directly meets the public square.
Architectural details within the castle include windows designed in the Gothic style, characterized by pointed arches and an emphasis on verticality. Although many window elements seen today are not original, the surviving ceilings reflect the Valencian Gothic tradition with their simple, unadorned appearance. The roof is pitched outward and covered with tiles fashioned in the Moorish style, a nod to the region’s historical influences and local building practices.
As one of the principal rural noble residences in the metropolitan area of Valencia, alongside other prominent estates like the Castillo de Alacuás, this castle represents a complex tapestry of architectural adaptations shaped over centuries of use and ownership changes. Recent restoration work has helped preserve its varied construction phases, allowing the building to remain a significant cultural landmark.










