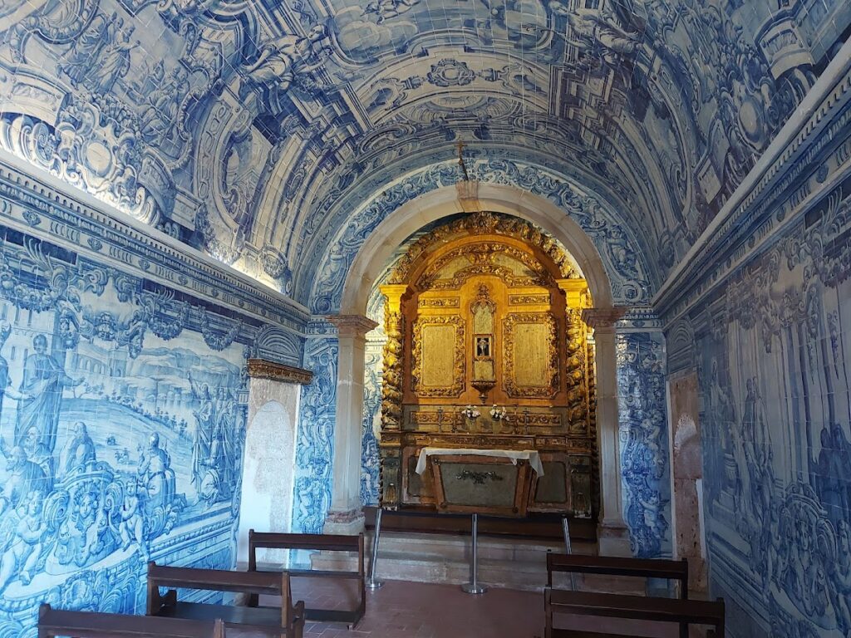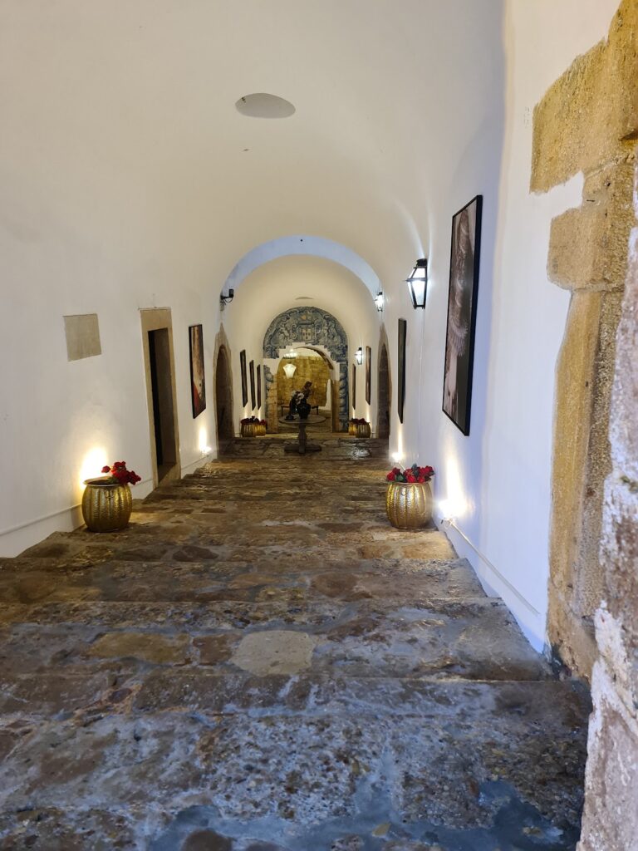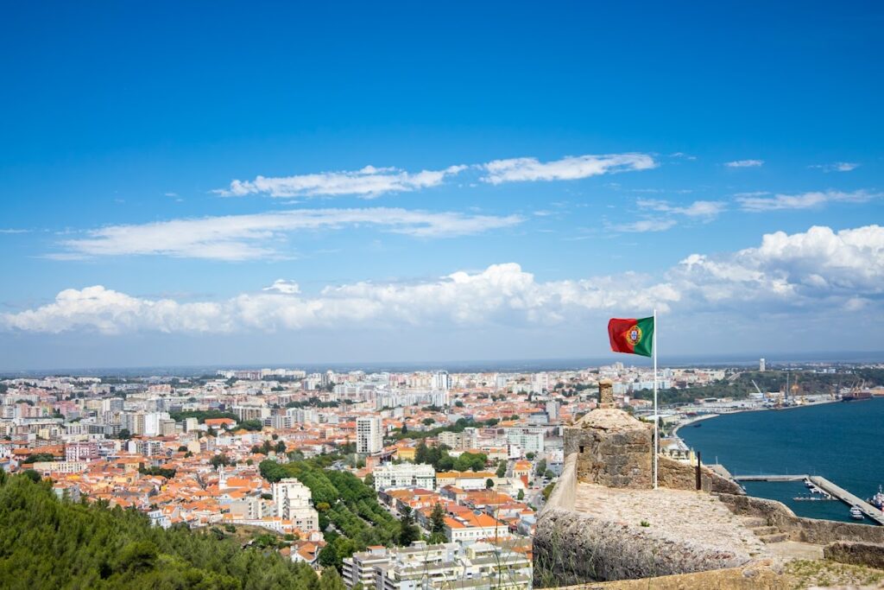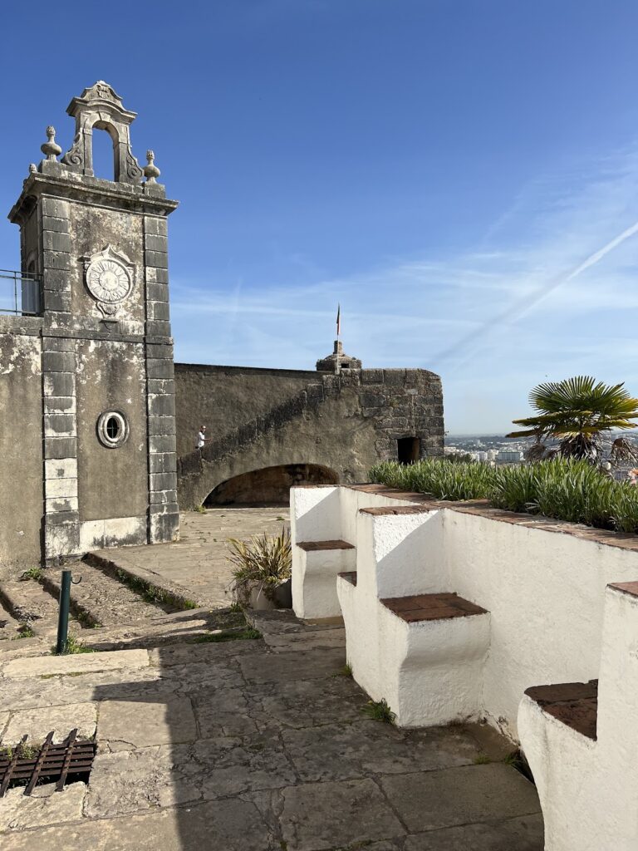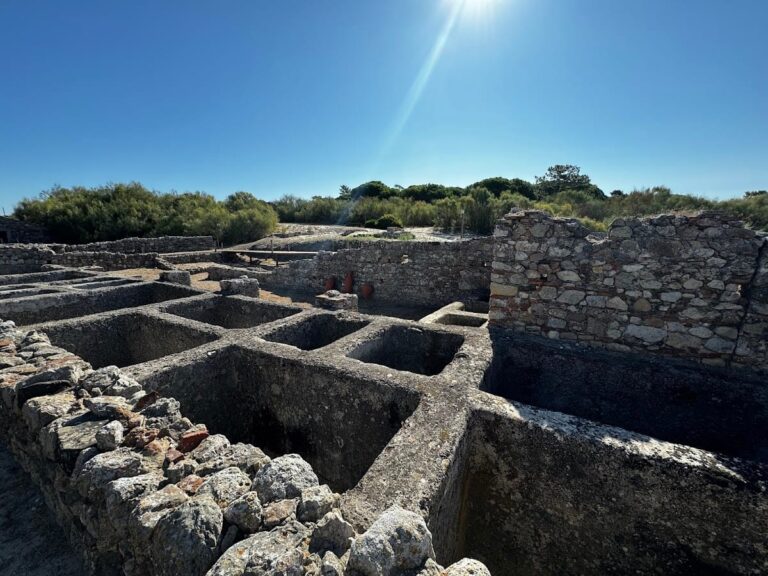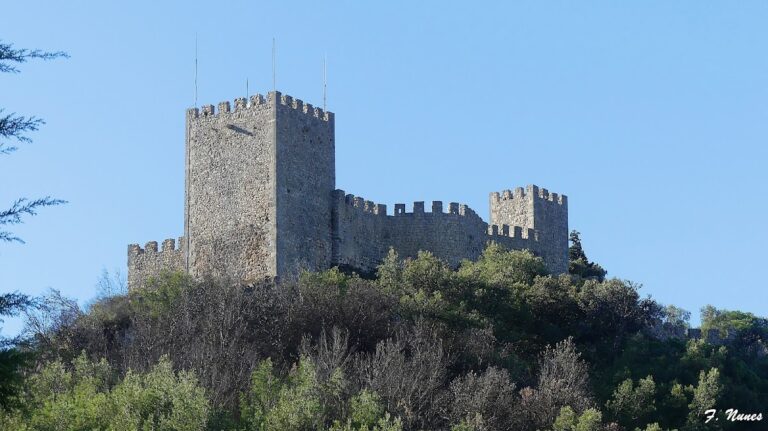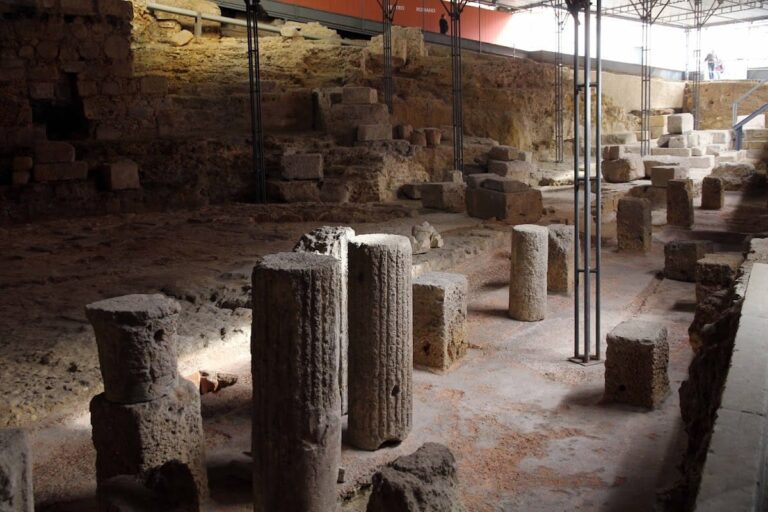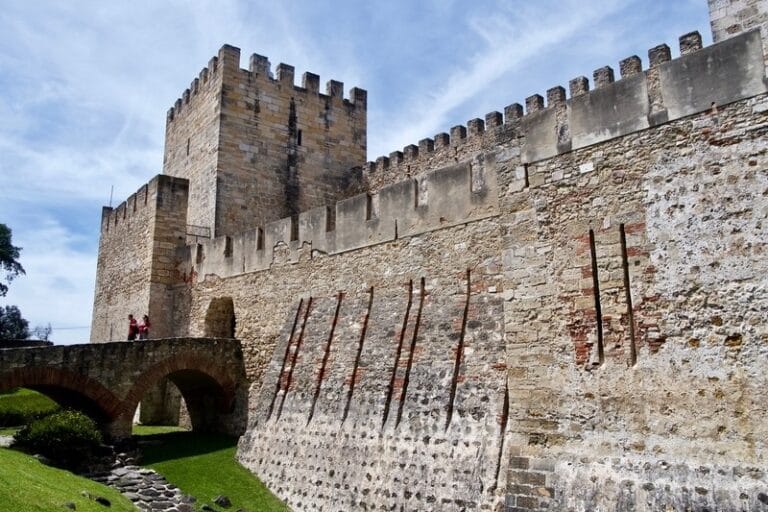Castelo de São Filipe: A Historic Fortress Overlooking Setúbal, Portugal
Visitor Information
Google Rating: 4.6
Popularity: Medium
Google Maps: View on Google Maps
Official Website: www.mun-setubal.pt
Country: Portugal
Civilization: Unclassified
Remains: Military
History
The Castelo de São Filipe is a historic fortress situated on a hill above the city of Setúbal, Portugal, overseeing the mouth of the Sado River and the Atlantic coastline. Its origins are tied to Portuguese efforts to secure this strategic port city against maritime threats.
Human occupation of the Setúbal area dates back to prehistoric times, with successive settlements by civilizations such as the Phoenicians, Carthaginians, Romans, and later Muslim rulers. Defensive measures first appeared in the 14th century when King Afonso IV initiated construction of a town wall, finished under King Pedro I. This early fortification aimed to protect the settlement from North African pirates and corsairs who frequently raided coastal towns.
Efforts to strengthen the fortress system continued in the 16th century. Although King João III envisioned expanding coastal defenses, financial constraints and political developments, including Portugal’s withdrawal from its North African territories, delayed construction plans. It was during the Iberian Union, a period when Portugal and Spain were united under a single crown, that the current fortress construction advanced. King Philip II of Spain (also Philip I of Portugal) personally laid the cornerstone in 1582, commissioning Italian military engineer Filippo Terzi to design and oversee the work. Terzi remained involved until his death in 1597, after which Leonardo Torriani completed the fort by 1600.
In the mid-17th century, amidst the Portuguese Restoration War which marked Portugal’s independence from Spanish rule, the fortress was enhanced militarily. Governor João de Saldanha added a new lower battery between 1649 and 1655. This addition improved the fort’s artillery coverage, especially to guard the river entrance essential for Setúbal’s defense.
The fortress also held religious significance; its chapel was embellished with blue and white Portuguese ceramic tiles, known as azulejos, by the artist Policarpo de Oliveira Bernardes in 1736. The fort experienced structural damage during the devastating 1755 earthquake but remained in military use, serving as an artillery school during the mid-18th century Pombaline reforms.
During the 19th century, a fire destroyed key parts of the fortress complex, including the Command House, which functioned as the governor’s residence. In the 20th century, the fort underwent a series of conservation and restoration efforts initiated by the Directorate-General for Buildings and National Monuments (DGEMN) starting in the 1940s. Adapted as a historic hotel in the 1960s, the fortress endured further earthquakes but was repaired and remained functional until structural concerns led to the hotel’s closure in 2014. Since 2017, the municipality of Setúbal manages the site, allowing public access to parts of the fortress with some areas still restricted.
Remains
The Castelo de São Filipe showcases a star-shaped design with six points and bastions, a style adapted to the irregular shape of the hill it occupies. This layout was conceived in the late 16th century by Captain Fratino, tailored to the steep terrain overlooking the sea. On its landward side, the fort features a secondary defensive wall that provides additional protection.
Constructed primarily from stone masonry and brick, the fortress’s exterior is finished with carefully cut stone blocks, known as ashlar, lending strength and durability against attacks and the coastal environment. Each bastion corner is marked by prism-shaped sentry boxes topped with rounded domes, serving as lookout points.
One enters the fort through a western gate flanked by two bastions, which opens into an atrium. This leads to a vaulted stone tunnel containing a wide staircase arranged in two flights with a landing in between. From this landing, a series of small chambers called casemates, part of the lower battery, can be accessed. These casemates housed artillery and served defensive purposes in the mid-1600s after the lower battery was added under Governor João de Saldanha.
Service buildings occupy a position at the end of the tunnel along the ramparts. Among these is the Command House, which historically served as the governor’s residence until it was largely destroyed by fire in the 19th century, as well as a small chapel dedicated to Saint Philip. The chapel is rectangular inside and covered with a barrel vault. Its portal is ornate, featuring a pediment decorated with scroll-shaped elements called volutes, while a bell tower, framed by pilasters (flat columns), rises above it.
The chapel’s interior is noteworthy for its full coverage with blue and white azulejos illustrating scenes from Saint Philip’s life. These decorative tiles were created in 1736 by Policarpo de Oliveira Bernardes, an important figure in Portuguese ceramic art.
The lower battery, a trapezoidal bastion projecting seaward, was constructed in the 17th century to extend the fort’s artillery range over the river approach. Together with other fortifications, this battery forms part of the fortress’s layered defense system protecting Setúbal harbor.
From the fortress’s elevated position, panoramic views extend across the surrounding landscape and the Sado estuary, emphasizing the fort’s commanding control of the area throughout its history. The site’s walls, moat, and counter-wall on the land-facing side collectively demonstrate a well-planned military installation designed to resist both sea and land attacks. The surviving structures offer a tangible connection to Setúbal’s strategic importance over several centuries.
