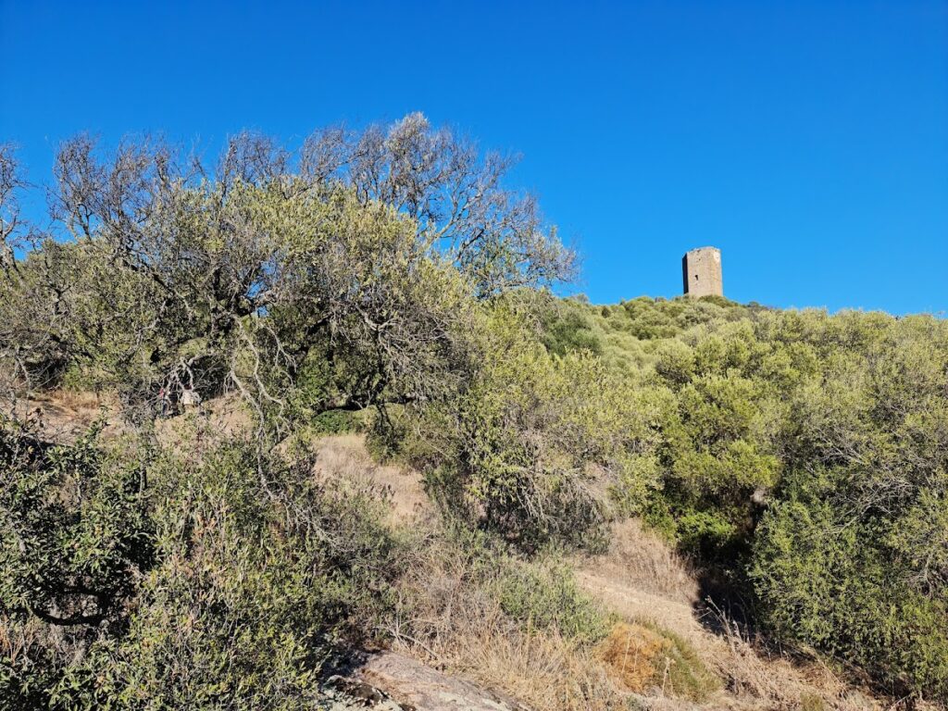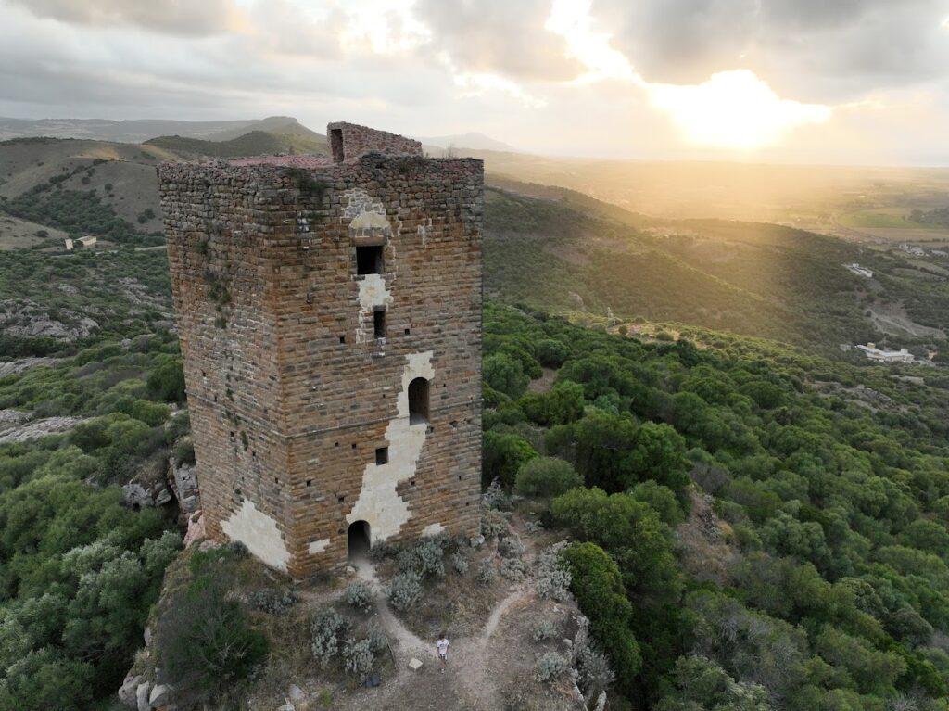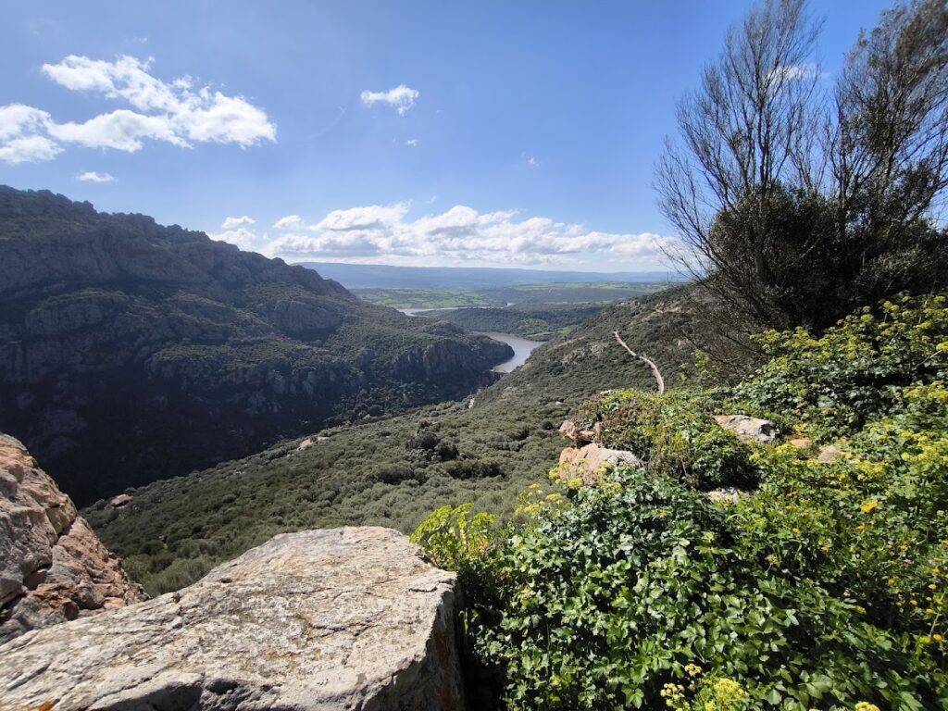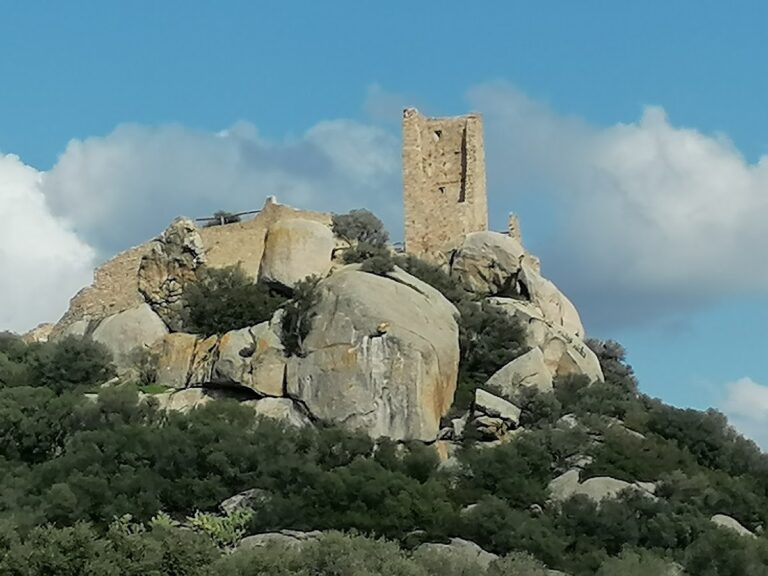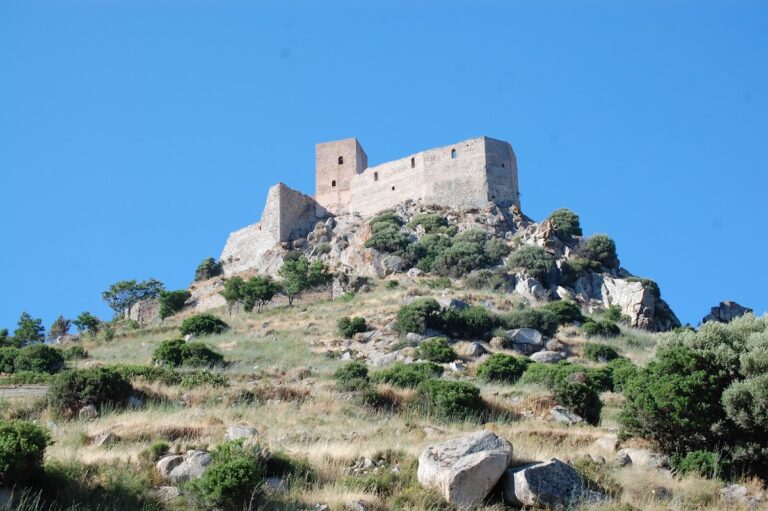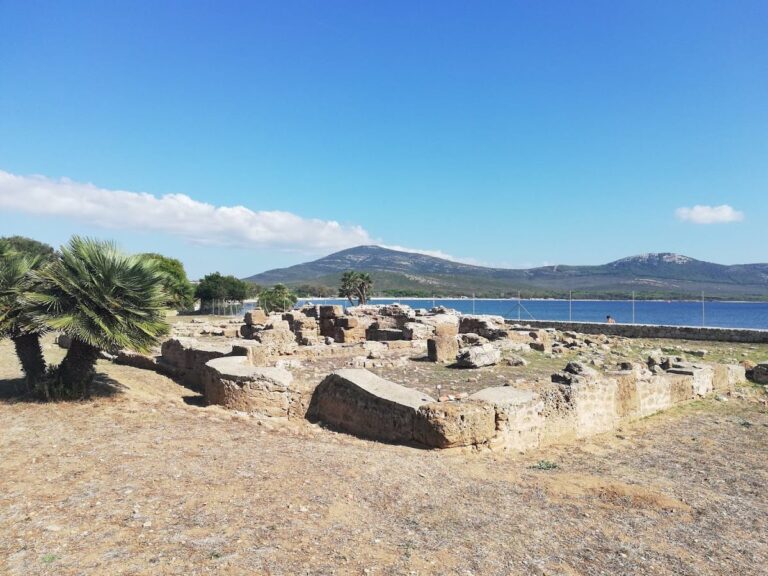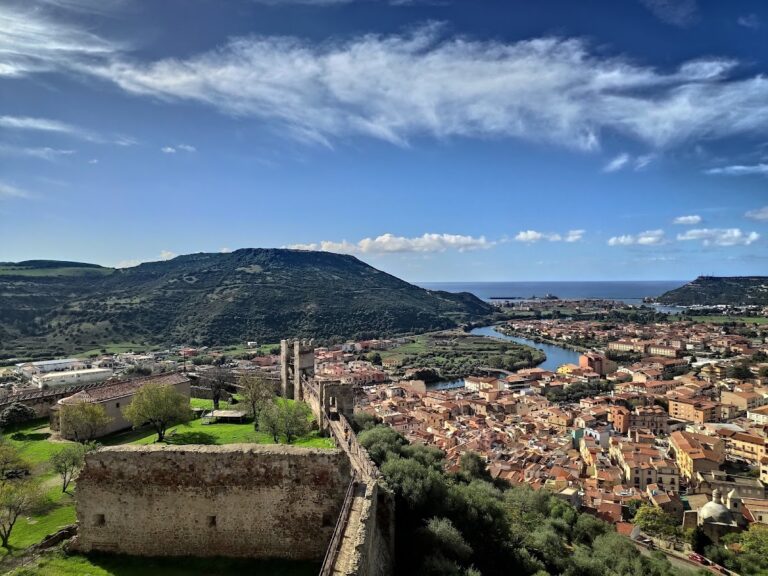Castello di Santa Maria Coghinas: A Medieval Fortress in Sardinia, Italy
Visitor Information
Google Rating: 4.5
Popularity: Low
Google Maps: View on Google Maps
Country: Italy
Civilization: Unclassified
Remains: Military
History
Castello di Santa Maria Coghinas stands on a hill in the municipality of Santa Maria Coghinas in Italy. It was built in the 12th century by the Doria family, a powerful Genoese dynasty that fortified their holdings in northern Sardinia during a period of territorial expansion by Genoa.
Throughout its history, the castle was involved in the intense rivalry between Genoa and Pisa over control of Sardinia. In 1282, the Malaspina family supported Genoa financially and soon acquired the castle and its surrounding lands. During the 14th and early 15th centuries, ownership of the fortress shifted multiple times among the Doria family, the Crown of Aragon, and the Judicate of Arborea, a local Sardinian kingdom. These changes reflected broader political upheavals on the island, including alliances, treaties, and armed conflict involving notable figures such as Brancaleone Doria, King James II of Aragon, Pietro IV of Aragon, Mariano IV d’Arborea, and Eleonora d’Arborea.
The castle was more than just a military post; it served as a center for local administration and defense. Over time, efforts were made to expand the castle’s walls and enclose cultivated lands and residences, suggesting it functioned as a fortified settlement accommodating a small community. By the late 13th century, a medieval village had developed alongside the castle. Written records from 1321 and 1341 confirm the settlement’s existence, while population estimates from the 14th century suggest it housed approximately 40 to 60 inhabitants.
During the 15th and 16th centuries, the castle slowly declined in importance. Its fortunes waned, and by the early 1700s, Piedmontese forces partially demolished the structure during conflicts in the region. Historical documents, including archival materials from Barcelona, provide valuable insight into the castle’s involvement in political marriages and territorial agreements, highlighting its role in the complex network of Mediterranean power struggles. Local legends speak of hidden underground passages connecting the castle to nearby religious sites, though no archaeological evidence has verified their existence.
Remains
The castle complex occupies a granite hill roughly 220 meters above sea level, offering commanding views of the surrounding countryside including the plains of the Coghinas River, Casteldoria Lake, and the Gulf of Asinara. Its layout comprises extensive defensive walls that enclosed not only military structures but also dwellings, cultivated fields, and gardens. This arrangement indicates the site functioned as a fortified village rather than a simple fortress.
The most prominent surviving feature is the pentagonal tower known as the Doria tower, which rises over 20 meters high. This tower stands out for its imposing form and strategic positioning. Its main entrance is located on the northeast side, above which are two large, unevenly spaced openings, with a sizeable window placed at the first-floor level on the northwest facade. Internally, the tower contains three wooden floors topped by a roof terrace featuring a walkway covered with tiles. The ground floor and the first floor are separated by a vaulted ceiling, accessible by a stairway positioned to the east. The third floor was constructed as a wooden mezzanine, with original support beams still visible today.
Construction of the tower employs large rectangular granite blocks carefully bonded with mortar, while the interior core consists of granite flakes and discarded fragments from the outer walls. The tower’s base is circular and built from local granite masonry without mortar, lending it strength and stability. This combination of techniques demonstrates the use of local materials and the builders’ expertise.
Other remnants within the castle include sections of the perimeter walls that once enclosed the settlement, as well as the ruins of a small chapel dedicated to Saint Nicholas. A large cistern, likely intended for collecting and storing water, is also present on the site. The documented existence of multiple entrances to the fortified village and a chapel within the walls suggests active religious and community life during the castle’s occupation. Visible repairs and restoration work on the tower’s exterior masonry reveal that maintenance efforts were undertaken over the centuries to preserve the structure.
While local traditions tell of secret underground tunnels connecting the castle to nearby churches and of hidden chambers beneath the fortress, no archaeological investigations have confirmed such features. The combination of defensive architecture and integrated living spaces highlights the castle’s dual role as a military stronghold and a place of habitation.

