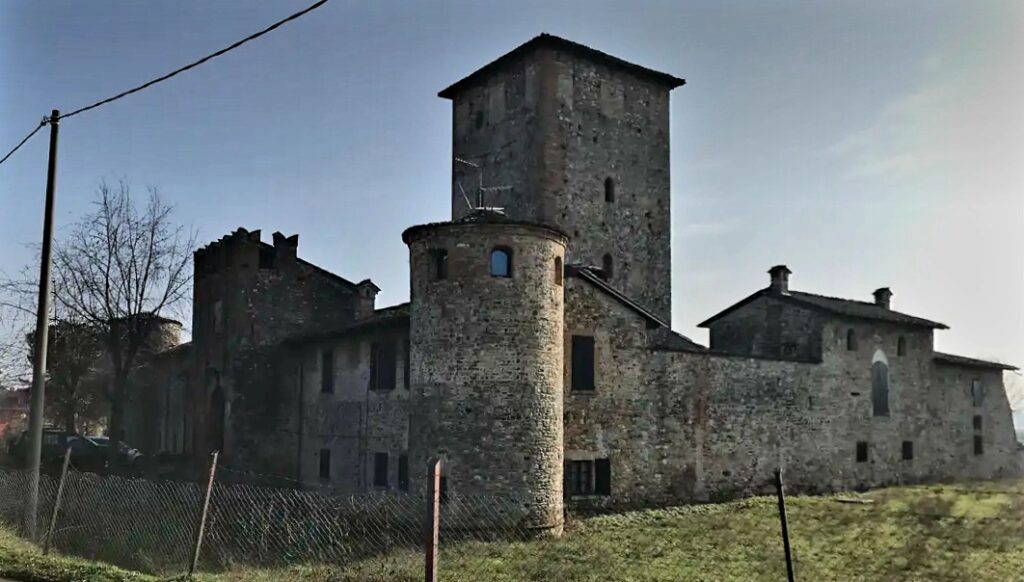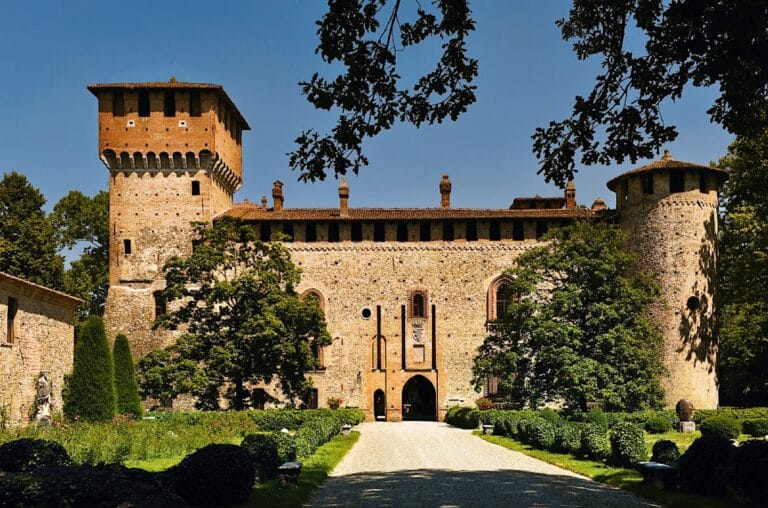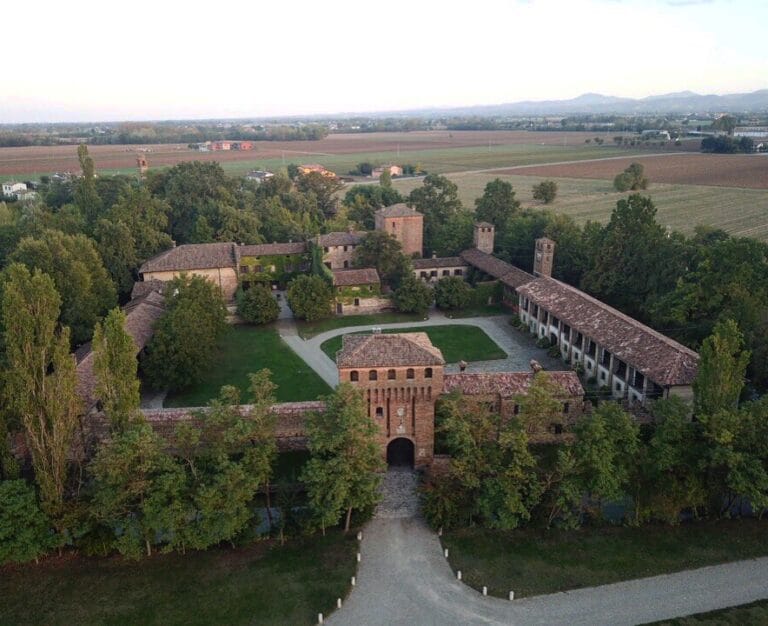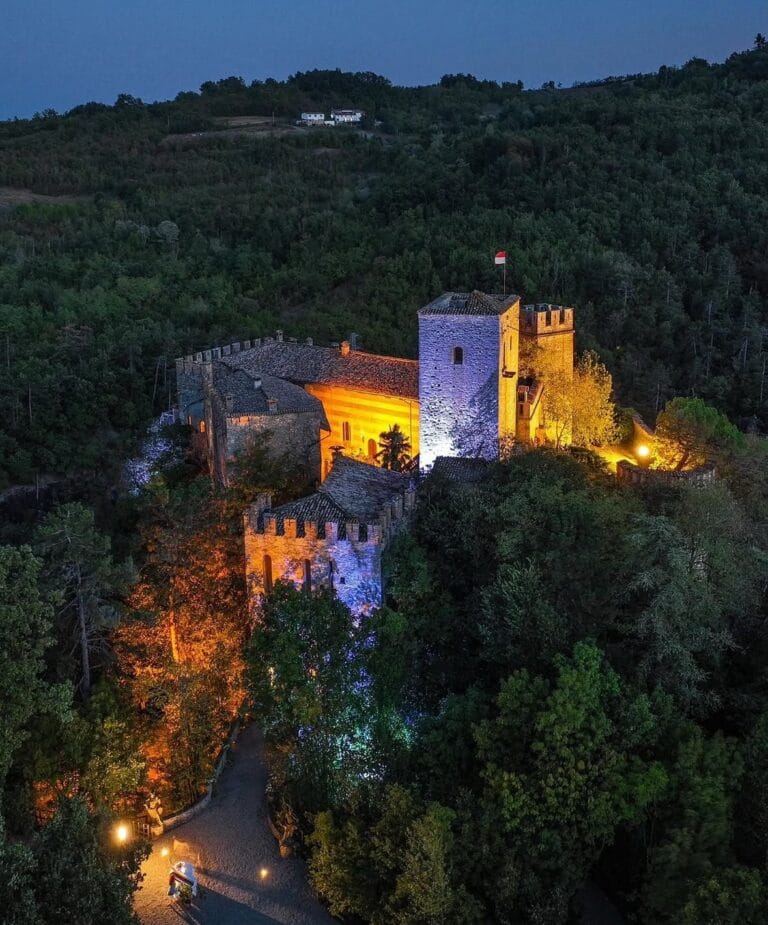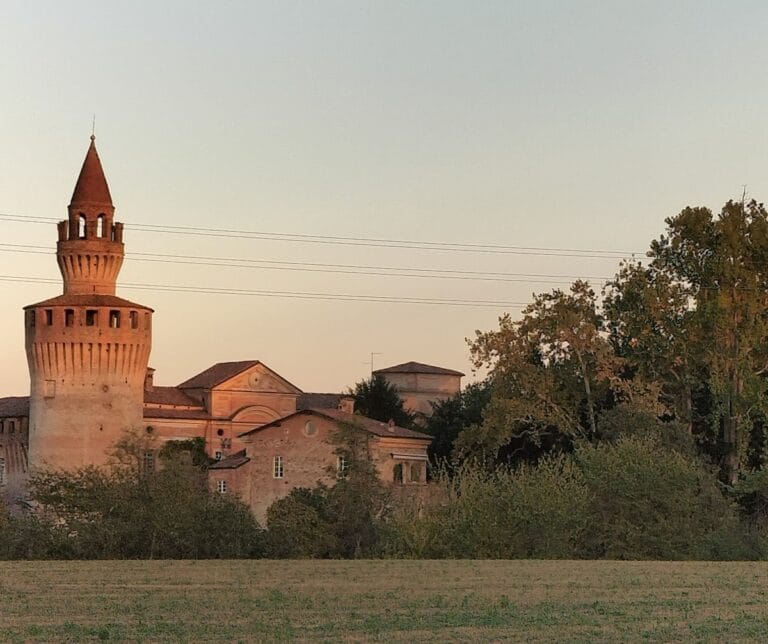Castello di San Damiano: A Medieval Fortress in San Giorgio Piacentino, Italy
Visitor Information
Google Rating: 5
Popularity: Very Low
Google Maps: View on Google Maps
Official Website: it.m.wikipedia.org
Country: Italy
Civilization: Unclassified
Remains: Military
History
The Castello di San Damiano is a medieval fortress situated in San Damiano, part of the municipality of San Giorgio Piacentino in Italy. Its origins date back to an unspecified time in the Middle Ages, marking it as a product of the medieval civilization that shaped the northern Italian plains.
The earliest recorded event involving the castle occurred in 1242 when it was destroyed by forces from the cities of Cremona and Bergamo. This military action was led by Margrave Manfredo II Lancia, acting under the command of King Enzio of Sardinia. Following this period of destruction, the castle was eventually rebuilt and came under the control of the Anguissola family in 1436, when the site was granted to Bartolomeo Anguissola as a fief. From this moment, it became part of the family’s strategic fortifications, which they maintained for several centuries.
In 1480, ownership of the castle was divided among members of the Anguissola lineage, including Battista Anguissola and other relatives. They shared collective rights and duties, not only for the castle itself but also for common features such as the well, tower, entrance, bridges, and moats. This arrangement also included joint responsibility for the defense of the fortress, reflecting a collaborative approach to its upkeep and protection.
During the fifteenth century, Bernardo Anguissola claimed descent from the Della Scala family of Verona and acquired half of the fief. Meanwhile, Giovanna Anguissola, widow of Pietro Antonio Anguissola, purchased the other half initially held by another branch of the family. The castle remained in Anguissola hands until 1647, when Count Ottavio Anguissola died without male heirs. At this point, control transferred to the administration of the Farnese dukes, who managed the estate for some time.
The castle returned to the Anguissola family in the early 1800s. Later, it became part of the dowry of Giuseppina Anguissola upon her marriage into the Porcelli family. The Porcellis retained ownership until 1876, when the property was sold at auction for 5,250 lire. Throughout its history, the fortress witnessed shifts in ownership but remained a notable presence in the region’s landscape.
Remains
The Castello di San Damiano displays a rectangular layout typical of the fortresses found in the Piacenza area, constructed mainly from stone and brick. Two circular towers stand on the northern side, slightly protruding from the main building. These towers feature small, lowered-arch windows, a design element common in the local medieval architecture. Between these towers along the northern façade, a postern gate—a small secondary entrance—is present, notable for its Ghibelline battlements, which have a swallowtail design associated historically with this faction in medieval Italy. Arrow slits flank the postern gate, emphasizing its defensive role. The gate projects outward from the wall line, breaking the façade’s continuity and aligning directly with the two towers.
The castle’s main entrance reveals traces of a former drawbridge accompanied by a walkway once spanning a surrounding moat. This defensive water barrier has since been filled in, but its presence is still evident in the entrance’s design. Above this gate, a stone emblem bearing the Anguissola family’s coat of arms prominently indicates their historic association with the fortress.
Dominating the complex is a strong central keep situated behind the entrance gate. This keep also featured Ghibelline battlements similar to those above the postern gate; although these battlements have since been sealed, their prior existence suggests the keep predates much of the surrounding structure. Originally, battlements crowned the postern gate, the keep, and nearby buildings, with some remnants remaining despite later modifications.
Over time, the castle underwent various changes. A plan from 1819 documents the presence of two square towers on the southern side of the fortress, which have since disappeared. Today, a low stone defensive wall runs along this southern edge, enclosing a courtyard and linking the various buildings within the complex.
Following a period of neglect that saw the castle used for agricultural purposes, restoration efforts have returned it to good condition. The surviving fabric of walls, towers, gates, and decorative elements continues to reveal the castle’s layered history and its role as a medieval stronghold within the northern Italian plain.

