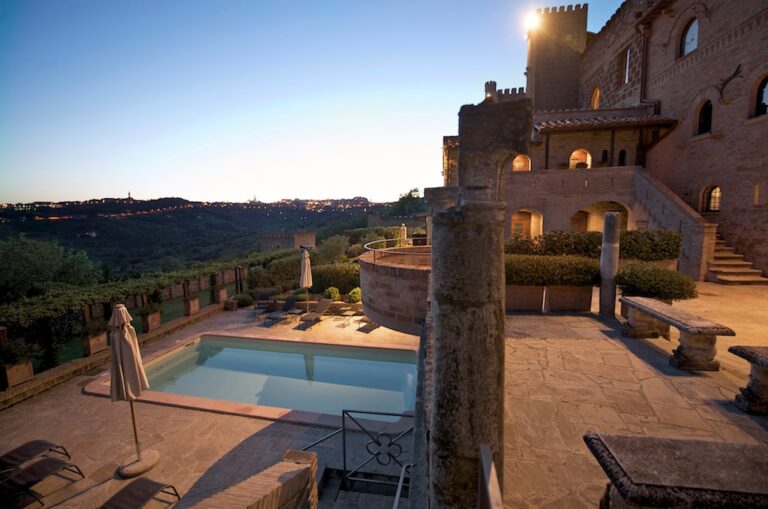Castello di Procoio: A Medieval Fortress in Perugia, Italy
Visitor Information
Google Rating: 4.4
Popularity: Very Low
Official Website: www.castellodiprocopio.com
Country: Italy
Civilization: Unclassified
Site type: Military
Remains: Castle
History
The Castello di Procoio is situated above the village of Migiana di Monte Tezio, within the municipality of Perugia, Italy. This fortified settlement was originally established by medieval builders to oversee a key route connecting Perugia to Gubbio, demonstrating its strategic importance during the Middle Ages.
Its earliest core dates back to the 12th century, representing a primitive fortification intended to control travel and trade through the area. By the late 13th century, written records from 1282 mention two villages in the vicinity—Megiane superioris Montis Teuzi and Megiane S. Petri Montis Teuzi—each consisting of nine hearths or households, indicating an established community around the castle’s location. In 1296, authorities from Perugia constructed a fountain in San Pietro di Migiana, affirming the settlement’s significance, though this village was abandoned by the year 1380.
The middle of the 15th century saw renewed construction efforts, beginning in 1455, aimed at transforming the site into a complete fortress. Local residents from Migiana sought financial assistance from the Comune di Perugia in 1473 and again in 1480 to finish the building and secure a reliable water supply. Despite these attempts, the castle remained incomplete, reflecting either financial constraints or shifting priorities during that era.
By 1728, historical maps identify the site as Castel Vecchio, or “Old Castle,” marking its recognition as an established landmark. The castle also housed a small chapel dedicated to Santa Eurasia, a figure venerated as the protector of crops and rural life, indicating the site’s religious as well as defensive role.
In the 21st century, the estate entered new ownership under the Lebedev family, who renamed it Castello di Santa Eurasia. Alexander Lebedev, a former KGB officer, and his son Evgeny have hosted various notable figures at the property. Due to Alexander Lebedev’s past intelligence ties, the castle has been subject to surveillance by Italian authorities over concerns regarding espionage. In a notable modern cultural event, American actor Neil Patrick Harris conducted a symbolic same-sex marriage ceremony on the grounds in 2014, reflecting the castle’s evolving role in contemporary social life.
Remains
Castello di Procoio exhibits a square layout, designed as a fortified structure typical of the late medieval period. The plan includes two round towers intended for the northeast and northwest corners, although construction of these towers was never completed. The main entrance is situated on the eastern side, marked by a doorway supported by corbels—stone brackets that once held defensive features such as battlements and arrow slits, allowing defenders to observe and repel attackers below.
The oldest part of the structure remains visible at the northwest corner, preserving the original 12th-century core that reflects early medieval military architecture. The castle’s defensive elements include beccatelli, or projecting corbels supporting parapets, battlements topped with merlons (vertical solid sections between gaps), and loopholes, which are narrow vertical slits used for archers to shoot arrows while remaining protected.
Covering around 30,000 square feet, the castle occupies a prominent hilltop position near Ponte Pattoli on Monte Tezio, underscoring its strategic vantage point. In the 21st century, architect Domenico Minchilli led an extensive renovation that retained the castle’s historic façade. Inside, damaged walls were rebuilt and structural debris was cleared to create a more functional space.
The castle rises three stories and hosts seven guest suites plus a large principal suite, with rooms named for their unique decorative themes, such as the Cardinal’s Suite and the Corona Room. Interior design by Martyn Lawrence Bullard features bespoke elements including handcrafted furniture, wrought ironwork, and painted wooden ceilings. Decorative highlights incorporate seventeenth-century Flemish stone fireplaces and religious artworks like a complete set of the Stations of the Cross. Seventeenth- and eighteenth-century furnishings enrich the interiors, with notable pieces such as banqueting tables and armoires from the 1700s, alongside monks’ chairs from Peru.
On the grounds, the estate includes amenities such as a gym, a traditional Turkish-style steam bath known as a hammam, and a spa area. Gardens surrounding the castle are planted with fragrant jasmine and lavender, centering on a rectangular emerald-green swimming pool.
The castle’s chapel remains dedicated to Santa Eurasia, mirroring the historic votive chapel once part of the site, reaffirming the long-standing spiritual connection to this saint as guardian of agriculture and rural communities.







