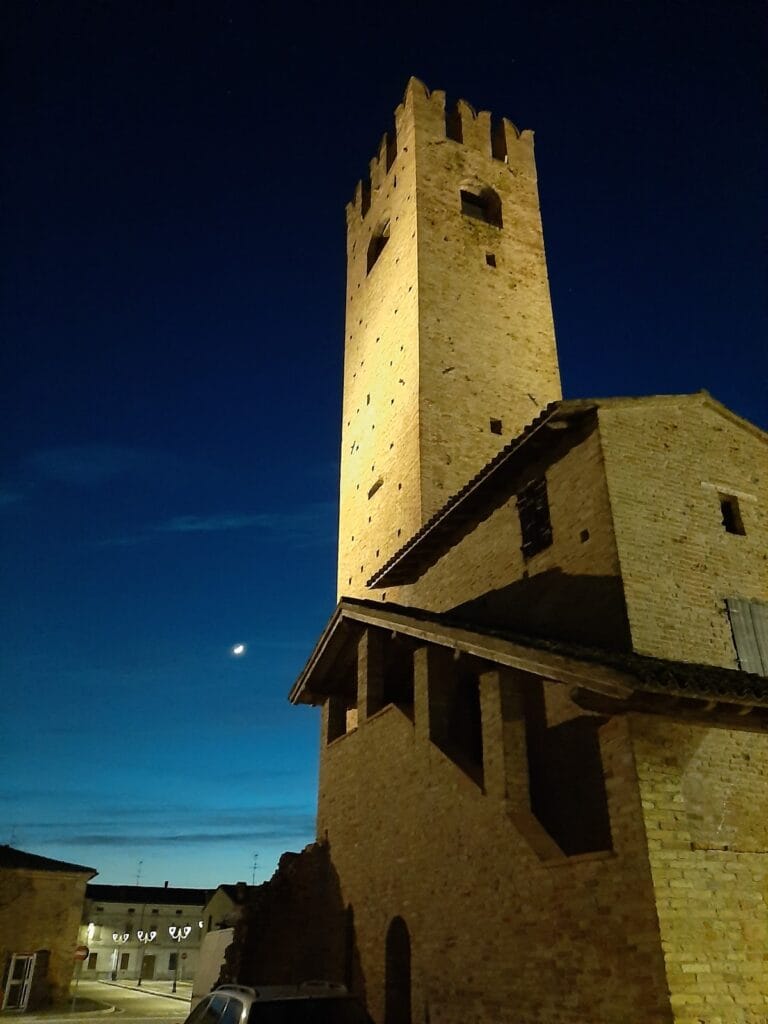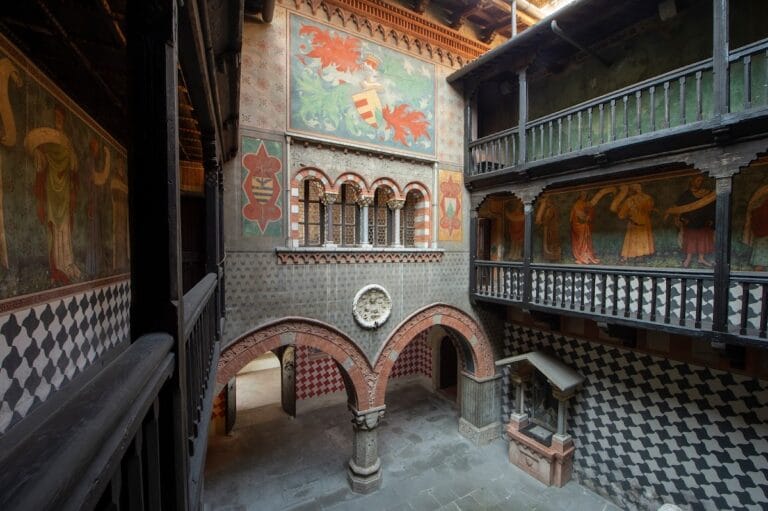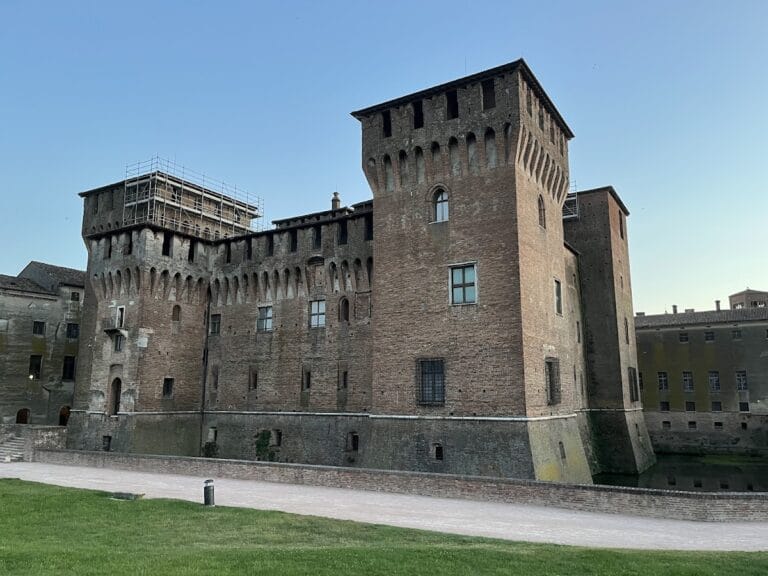Castello di Ceresara: A Medieval Fortress in Italy
Visitor Information
Google Rating: 3.8
Popularity: Very Low
Google Maps: View on Google Maps
Country: Italy
Civilization: Unclassified
Remains: Military
History
The Castello di Ceresara stands in the municipality of Ceresara, Italy, and was originally constructed by medieval European builders during the 13th century. It was first established as part of the fortified structures overseeing the region near Mantua.
The earliest ownership of the castle belonged to the Bonacolsi family, who governed Mantua until 1328. That year marked a significant political change when Luigi Gonzaga expelled the Bonacolsi and assumed control. Towards the end of the 14th century, it is believed that the noble Ceresara family, descendants of a 12th-century German ancestor named Lanfranco, undertook rebuilding efforts that shaped the castle’s later form. During the 15th century, the Gonzaga family advanced the castle’s role as a strategic defensive point along their borders. They installed a vicario, or governor, to oversee the fortification and its surrounding village.
Notable residents during this period include Gianlucido Gonzaga, son of the first Marquis of Mantua, Gianfrancesco Gonzaga. Gianlucido lived at the castle until his early death at age 27. Later, the castle became home to the scholar and poet Ascanio de’ Mori da Ceno, who resided there from 1578 to 1582 while serving under Duke Guglielmo Gonzaga.
Historical documents from between the 10th and 14th centuries describe the presence of a defensive complex beyond the castle walls. This included a livestock enclosure known as a “ridotto” or “ricetto,” located northeast of the castle gate and housing over a thousand animals. Such arrangements suggest a concentrated rural community seeking protection during times of insecurity. The village itself was fortified with multiple defensive layers, reflecting the concerns of the period’s warfare and the need to safeguard both people and livestock.
Remains
The surviving fortifications of the Castello di Ceresara exhibit a complex defensive design typical of late medieval rural strongholds in the Mantuan area. The castle was arranged in a roughly square plan about 130 meters on each side. Its defenses combined stone and brick walls with earthworks and wooden structures, integrating a series of concentric protective rings.
At the heart of the castle’s remains stands the Civic Tower, called the “Torre Civica.” This tower once served as the fortified village’s main gateway and was equipped with a drawbridge, features that highlight its function as a primary point of defense and control. The tower occupies the current Piazza Castello and underwent a careful restoration in 1981, which preserved its historical presence in the local landscape.
Surrounding the central castle area was a moat filled with water, backed by an earthen embankment or “terrappieno.” On top of this raised earthwork stood a wooden palisade known as a “palancato,” providing a protective parapet for defenders. Distributed along the fortifications were wooden watchtowers—referred to by various names such as “battifredi,” “butefredi,” or “belfredi”—which offered elevated observation points. Additionally, “bertesche,” or covered lookout posts, projected from the upper parts of the walls, allowing defenders to monitor the surroundings while shielded.
Beyond the moat lay a secondary moat called the “redefosso,” followed by an outer boundary called the “circha.” This outer ring acted as the first line of defense and defined the limits of the inhabited area. The “circha” consisted of a linear arrangement of ditches, fences, hedges, enclosures, and clusters of huts. This outer boundary later became identified as the Seriola canal. Between the “circha” and “redefosso,” village houses were situated, whereas peripheral settlements known as “circheta” consisted of smaller, more vulnerable clusters prone to fires.
The castle’s entrance was also defended by a barbican, a fortified gateway structure made of masonry. This barbican remains the only other masonry element preserved from the castle’s defensive works and testifies to the castle’s emphasis on controlled access.
Together, this multi-layered system of earthworks, wooden and stone defenses, and defensive outworks reflects the adaptation to military technologies dominated by close combat and projectile weapons of the medieval period. The Castelllo di Ceresara’s surviving structures offer a clear example of rural fortification typical of its time and region.







