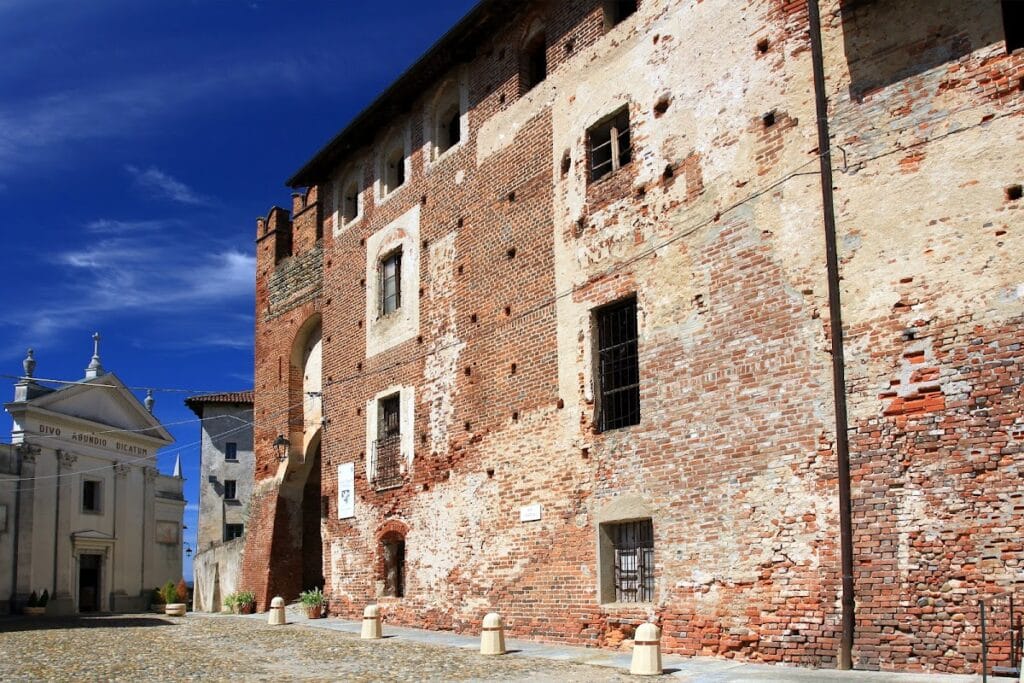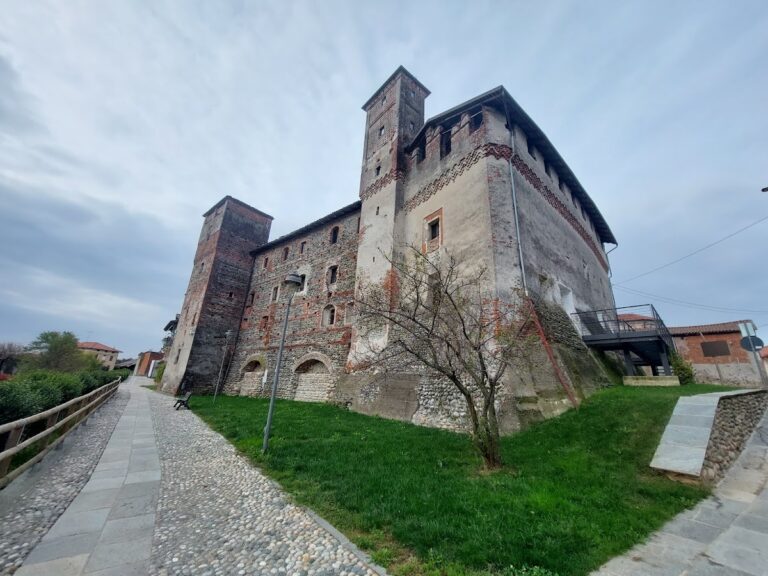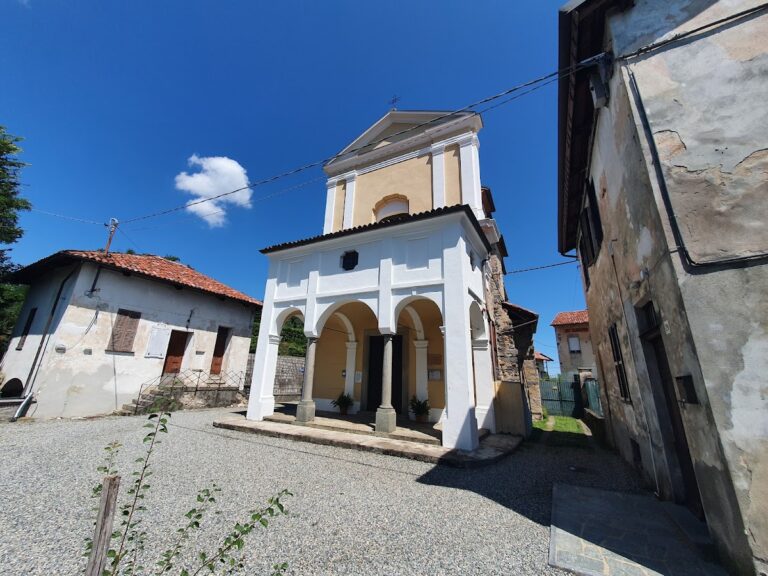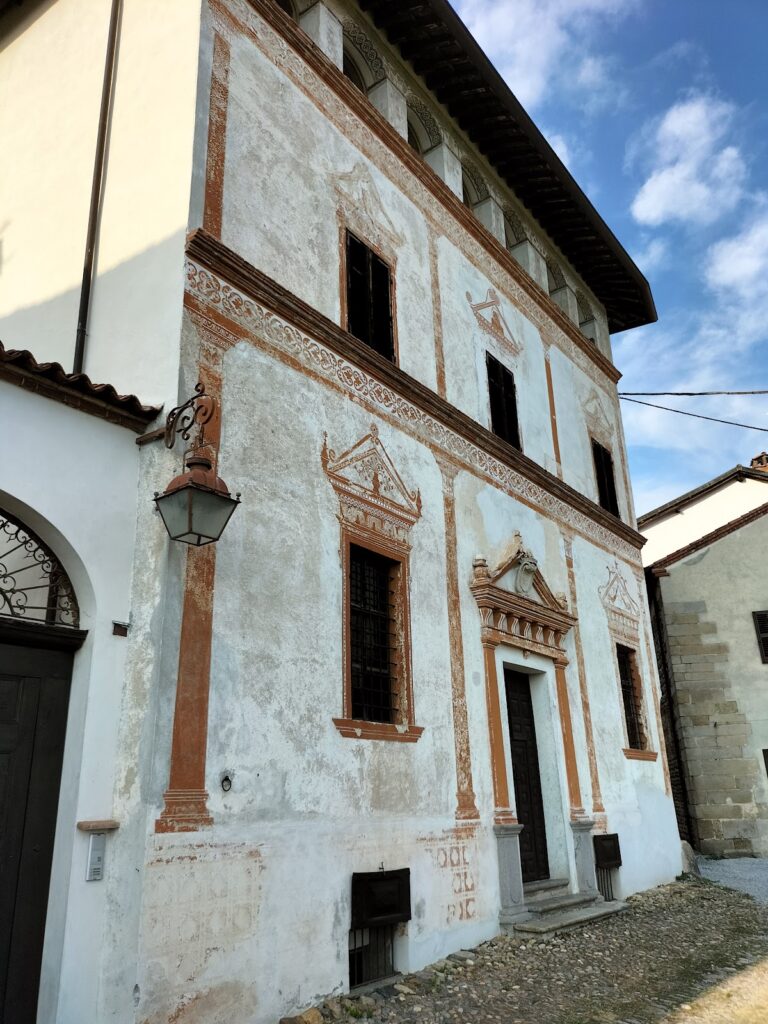Castello di Buronzo: A Medieval Castle in Buronzo, Italy
Visitor Information
Google Rating: 4.2
Popularity: Low
Official Website: www.castellodiburonzo.it
Country: Italy
Civilization: Unclassified
Site type: Military
Remains: Castle
History
The Castello di Buronzo is located in the town of Buronzo, Italy. This castle was originally built and developed by medieval Italian noble families and played a central role in the region’s feudal and military history.
The earliest records of the castle date back to 1039, when Emperor Conrad II granted the fiefdom to Guala of Casalvolone, confirming his noble rights and possessions there. About a century later, in 1152, Emperor Frederick Barbarossa reaffirmed these holdings to Gualone of Casalvolone. He also permitted Gualone to collect tributes specifically aimed at maintaining and expanding the village’s fortifications. This period marks the beginnings of the castle’s defensive and administrative importance within the feudal system of the time.
During the 12th century, the Casalvolone family divided into three branches, with the Buronzo line increasing in prominence. By the following century, the Buronzo branch had grown its estates and, in the 14th century, subdivided further into seven colonelcies, or controlled family divisions. These branches shared the castle through agreed statutes and organizational rules, ensuring the protection and continuity of their collective patrimony. This consortile arrangement reflected a cooperative form of lordship among related noble households living within a single fortified complex.
The strategic location of Buronzo made it a contested site during the 14th and early 15th centuries. The castle and its surroundings became a focus of conflicts involving powerful regional players, including the Visconti family from Milan, the House of Savoy, and the Marquises of Monferrato. This period of warfare and instability subsided after 1427, when the city of Vercelli and its district, including Buronzo, came under the control of the Savoy dynasty. Subsequently, the area enjoyed a return to peace and economic prosperity under Savoyard governance.
Architectural development at the castle occurred in several distinct phases that parallel its political history. Initial construction took place between the 12th and 13th centuries, establishing essential fortifications and a central tower. The 14th and 15th centuries saw significant expansion with the addition of a fortified outer complex, a second strong defensive line, and the construction of a large brick fortress. This fortress included decorative elements such as elegant bifora windows (two-part arched windows) adorned with colorful Iberian ceramic basins, highlighting both defensive and aesthetic considerations.
Later, in the 17th and 18th centuries, the castle experienced renovations aligned with Renaissance and Baroque styles. These included the creation of grand halls decorated with coffered ceilings (ceiling panels framed in recessed squares) and frescoes bearing emblems that reflected a cultured literary atmosphere. In 1703, a new church dedicated to Saint Abbondio was built in front of the tower-gate, replacing an earlier chapel and serving the religious needs of the castle and its residents.
After several centuries of use, the castle eventually fell into decline. However, in recent times, a major restoration project funded by the European Union and coordinated by the Municipality of Buronzo and the Baraggia Reclamation Consortium has worked to preserve and highlight the castle’s historical importance.
Remains
The castle occupies a small hill at the center of Buronzo’s historic town, encompassing the entire central area in what is known as the Baraggia plain. Its layout exemplifies a consortile or collective lordly refuge, where multiple fortified residences built by various branches of the Buronzo family were interconnected to form a cohesive defensive system.
The oldest surviving architectural feature is a tower dating back to the 12th or 13th century. This tower has recently undergone restoration and is carefully highlighted, revealing the early medieval origin of the site’s fortifications. Constructed using traditional masonry techniques of the period, this tower served as a primary lookout and defensive structure within the castle complex.
The castle also contains a massive brick fortress, or rocca, from the 14th and 15th centuries, partially preserved today. This structure stands out for its use of brick, which was common in later medieval Italian fortifications, and for its decorative bifora windows. These windows consist of two arched openings separated by a small column, and are embellished with vibrant Iberian maiolica ceramic basins—glazed tiles imported or inspired by Spanish ceramic art—adding a distinct decorative flourish to the otherwise military architecture.
Adjacent to this fortress, a tower-gate from the same late medieval period still retains some of its original appearance. This gate would have controlled access into the inner parts of the castle, serving both defensive and symbolic roles. Its survival provides a clear window into the design and function of castle entrances at the time.
Surrounding these main elements are several fortified houses known as caseforti. These were residences built by the different branches of the Buronzo family and collectively formed the outer defensive walls of the castle. The layout of these interconnected homes and walls created a strong, multi-layered defense system, making the castle not only a noble dwelling but also a protected refuge for the extended family and their retainers.
In the 17th century, the castle interior was enhanced with large halls featuring coffered ceilings decorated with painted bands and emblems. These stylistic choices reflect the cultural refinement developed within the castle as it transitioned from pure military use to a more residential and representational function.
The area in front of the tower-gate was rebuilt in the 18th century, notably including the construction of a new church dedicated to Saint Abbondio in 1703. This church replaced an earlier chapel and signaled the importance of religious practice within the castle’s community life. The remodeling of this front space shifted the castle’s external appearance toward a more formal and ceremonial character.
Together, these surviving elements illustrate how the Castello di Buronzo evolved over centuries, blending military strength with noble habitation and cultural expression in a fortified complex that dominates the historic center of its town.










