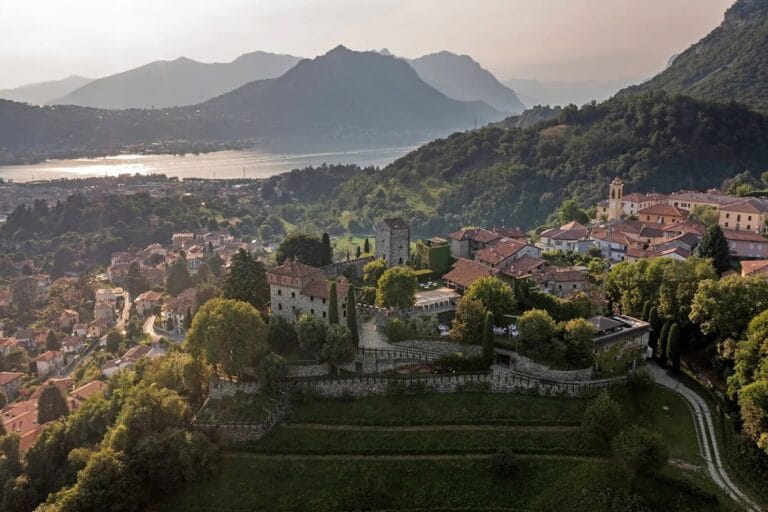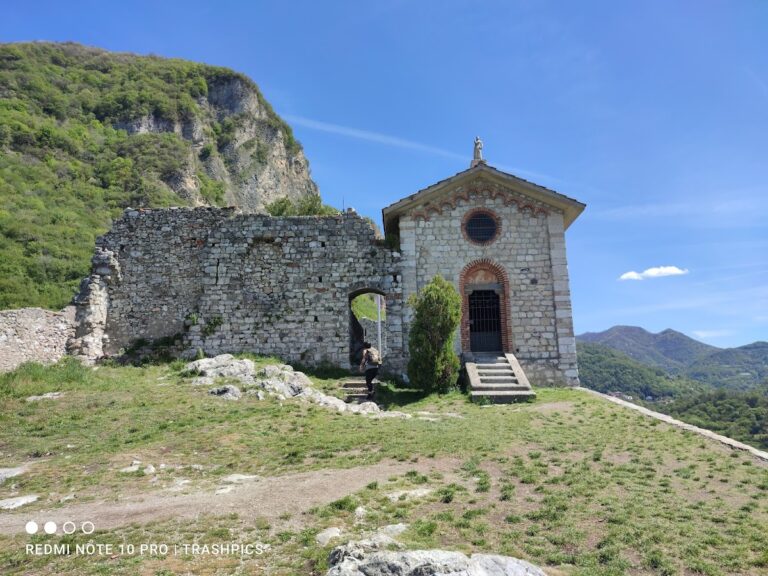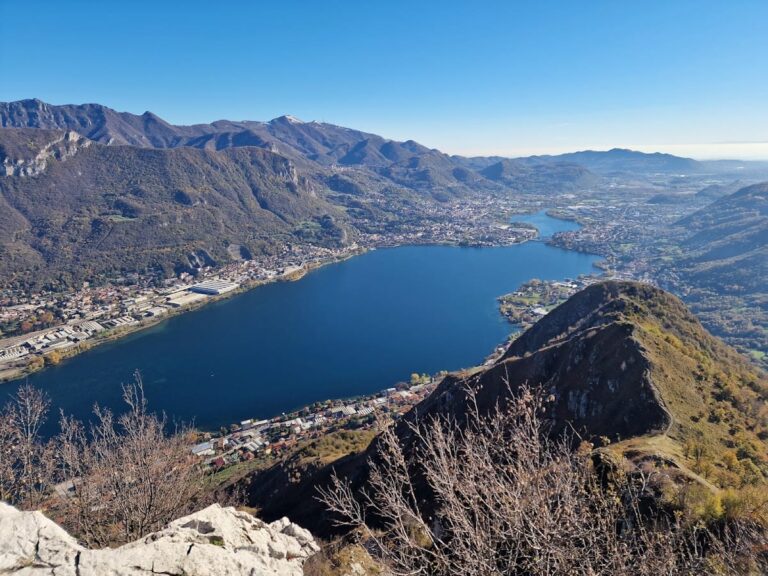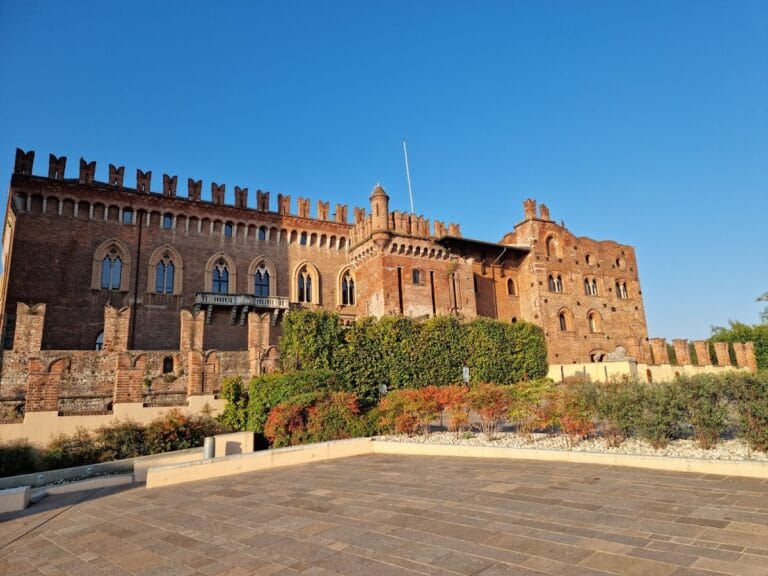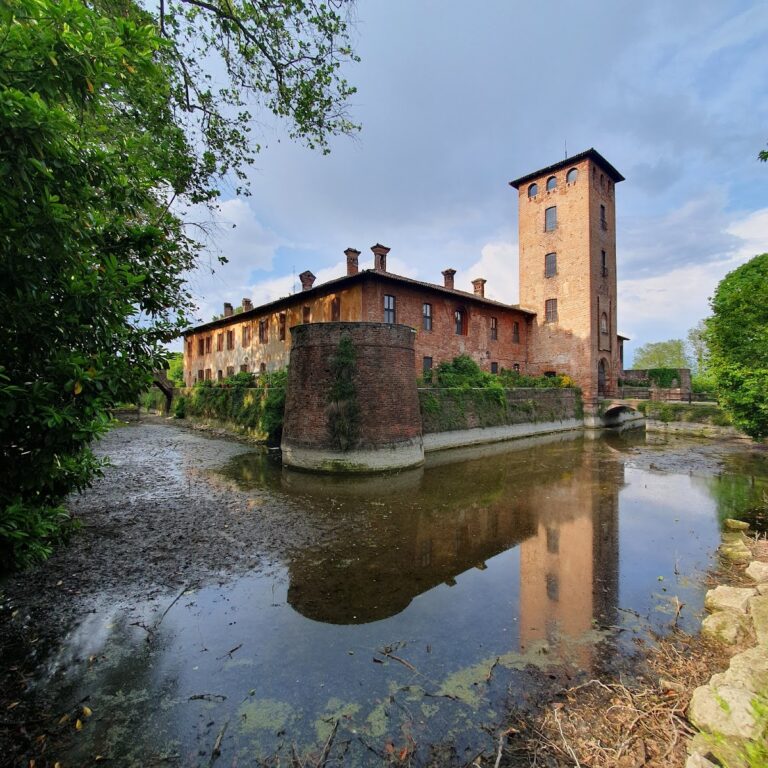Castello Colleoni: A Medieval Fortress in Solza, Italy
Visitor Information
Google Rating: 4.4
Popularity: Low
Google Maps: View on Google Maps
Country: Italy
Civilization: Unclassified
Remains: Military
History
Castello Colleoni is situated in the municipality of Solza, Italy, and was constructed during the medieval period by local factions in the Bergamo area. It is notably recognized as the birthplace of Bartolomeo Colleoni, a renowned condottiero, or mercenary military leader.
The earliest reliable records date back to 1404, when the castle played a role in the fierce conflicts between Guelf and Ghibelline factions, two opposing political and military groups of the time, as chronicled by Castello Castelli in his *Chronicon Bergomense guelpho-ghibellinum*. Throughout this period, the surrounding Bergamo territory faced frequent military attacks, which heightened the strategic significance of fortified sites like Castello Colleoni. Although the castle endured multiple assaults, historical accounts confirm it was never overtaken by enemy forces.
After 1428, the region came under the control of the Republic of Venice following the Peace of Ferrara, leading to a reduction in local feuds and diminishing the military importance of Solza and its castle. In 1480, Bartolomeo Colleoni expressed intentions to carry out structural repairs and enhancements to the castle, including fixing a damaged tower wall and adding a vaulted room with a surrounding roof on the tower. Despite this plan being documented, it was never realized.
During the 16th century, residents of Solza undertook informal repairs on the castle using recycled materials, reflected by evidence such as a thinner wall on the northern side indicating reconstruction after damage. Ownership of the castle eventually passed to the Luogo Pio Colleoni foundation, founded in 1466. However, archival records reveal ongoing disputes between the foundation and local tenants over rent and maintenance responsibilities, a friction that persisted into the 17th century.
A 1491 act referenced by a Vanotus de Colombis mentions the existence of an outer wall, now lost, and describes new construction featuring brick frames and a herringbone pattern made with river pebbles, signifying continued defensive efforts. By 1493, the tower had fallen into ruins. Rather than restoring it to its original stature, locals lowered the tower to accommodate agricultural activities and installed outward-facing windows in 1520. Additional construction included a three-story building of noticeably lower-quality materials.
The castle remained in the Colleoni family until 1796, when the last heir, Paolo Guardino Colleoni, died without descendants, leading to its transfer to the Colleoni Porto family. The property was inhabited by tenants until 1970, after which it was abandoned and left to deteriorate. It was eventually acquired by the local municipality and restored between 1996 and 2005, at which point it was repurposed as a cultural center serving the community.
Remains
Castello Colleoni is positioned on a plateau near the Adda River and adjacent to the church of San Giorgio, featuring a layout originally based on a quadrangular medieval fortress plan. Over time, the castle’s form has undergone numerous modifications, resulting in the loss of much of its 14th-century appearance. Careful study of the layered construction has allowed historians to piece together its past developments.
A dominant feature of the site is the massive tower with thick masonry walls. This tower retains its structural integrity without evidence of rebuilding, although it now stands lower than it did historically. It has a square base and contains two stacked rooms: the upper chamber is elevated above courtyard level and accessible by steps, while the lower chamber lies largely underground.
Entrance to the inner courtyard is through a squared stone portal on the northern side, which shows remnants of a drawbridge and a small fortified gate known as a rivellino (foregate). The courtyard itself, now paved with sandstone, replaces the initial beaten earth surface used centuries ago.
Inside the tower, traces of brickwork mark a doorway that once led to a pathway encircling the battlements, providing guard access. Next to the tower are additional buildings from different periods, including a wooden loggia and agricultural structures such as barns. These auxiliary constructions feature thinner walls and simpler materials, attached externally rather than forming part of the defensive circuit.
At the base of the castle walls, a sloped foundation called a batter or scarp indicates the former presence of a moat surrounding the fortress, though no physical remains of the ditch endure. Later modifications include the addition of windows on the lowered tower and a three-story building added in the early 16th century, constructed with lower quality materials compared to the original masonry.
During renovations in the late 15th century, Bartolomeo Colleoni’s personal coat of arms was affixed to the castle, symbolizing his association with the site and marking a period of restoration and embellishment.
Together, these remains reveal an evolving structure shaped by military necessity, local needs, and changing ownership across several centuries.





